1029 Stockton Road, Angels Camp, CA 95222
Local realty services provided by:Better Homes and Gardens Real Estate Integrity Real Estate
Listed by:stacey silva
Office:re/max gold - murphys
MLS#:225030579
Source:MFMLS
Price summary
- Price:$999,000
- Price per sq. ft.:$345.2
About this home
Escape to this stunning 2022-built ranch-style retreat, set on 5 fully fenced acres of rolling hills, majestic oaks, and striking rock formations. Designed for sustainable living, it runs entirely on solar power with battery backups and a generator. A private well w/a 5200-gallon holding tank ensures a pristine water supply, while solid Brazilian Chestnut flooring & a spacious three-car garage add to its appeal. Inside, soaring 9-foot ceilings & expansive windows create an airy, light-filled ambiance. Thoughtfully designed for comfort, the home feat. noise-suppressing insulated walls, dual climate control, & an ultra-modern kitchen & baths equipped w/high-efficiency appliances. A hard-wired satellite internet connection ensures seamless connectivity, while a custom automatic gated entry enhances security and convenience. A secondary house pad, complete w/full hookups, offers exciting expansion possibilities. Enjoy the tranquility of this private sanctuary while being just minutes from Greenhorn Creek Golf Course, shopping, and schools. A short drive takes you to Murphys, where you can explore charming boutiques, fine dining, and renowned wineries,as well as enjoy major concerts at Ironstone Amphitheatre. For outdoor enthusiasts, Bear Valley Ski Resort is just over an hour away.
Contact an agent
Home facts
- Year built:2022
- Listing ID #:225030579
- Added:206 day(s) ago
- Updated:October 06, 2025 at 05:42 PM
Rooms and interior
- Bedrooms:4
- Total bathrooms:4
- Full bathrooms:3
- Living area:2,894 sq. ft.
Heating and cooling
- Cooling:Ceiling Fan(s), Central, Multi Zone
- Heating:Central, Multi-Zone, Wood Stove
Structure and exterior
- Roof:Composition Shingle
- Year built:2022
- Building area:2,894 sq. ft.
- Lot area:5.03 Acres
Utilities
- Sewer:Septic System
Finances and disclosures
- Price:$999,000
- Price per sq. ft.:$345.2
New listings near 1029 Stockton Road
- New
 $599,000Active3 beds 2 baths2,168 sq. ft.
$599,000Active3 beds 2 baths2,168 sq. ft.234 Mistletoe Court, Angels Camp, CA 95222
MLS# 225127349Listed by: RE/MAX GOLD - MURPHYS - New
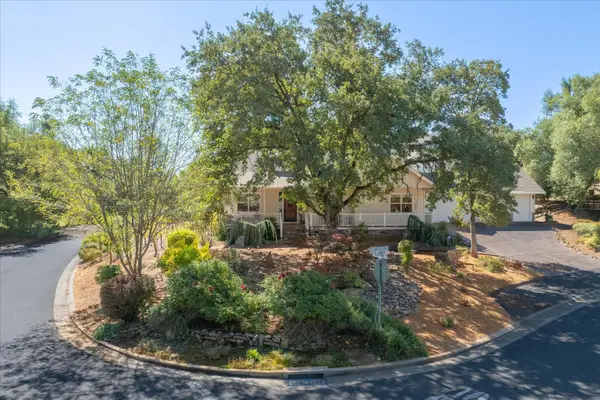 $759,000Active2 beds 2 baths2,320 sq. ft.
$759,000Active2 beds 2 baths2,320 sq. ft.301 Mill Road, Angels Camp, CA 95222
MLS# 225126571Listed by: RE/MAX GOLD - MURPHYS - New
 $675,000Active3 beds 2 baths2,316 sq. ft.
$675,000Active3 beds 2 baths2,316 sq. ft.544 Springhouse Dr., Angels Camp, CA 95222
MLS# 41112959Listed by: COLDWELL BANKER TWAIN HARTE RE  $299,000Active2 beds 2 baths1,046 sq. ft.
$299,000Active2 beds 2 baths1,046 sq. ft.1487 S Main Street, Angels Camp, CA 95222
MLS# 225122828Listed by: RE/MAX GOLD - MURPHYS $99,000Active0.3 Acres
$99,000Active0.3 Acres0 Alawa Place, Angels Camp, CA 95222
MLS# 225119560Listed by: RE/MAX GOLD - MURPHYS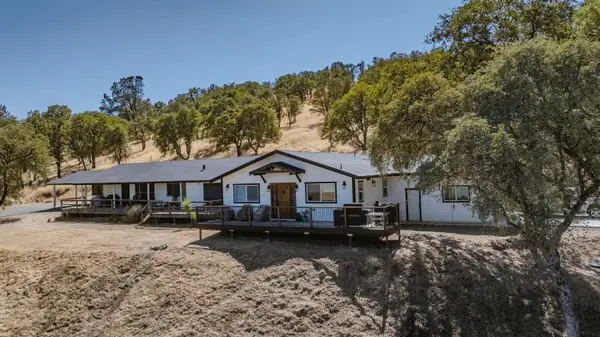 $1,200,000Active3 beds 2 baths2,000 sq. ft.
$1,200,000Active3 beds 2 baths2,000 sq. ft.6708 Riata Way, Angels Camp, CA 95222
MLS# 225118461Listed by: RE/MAX GRUPE GOLD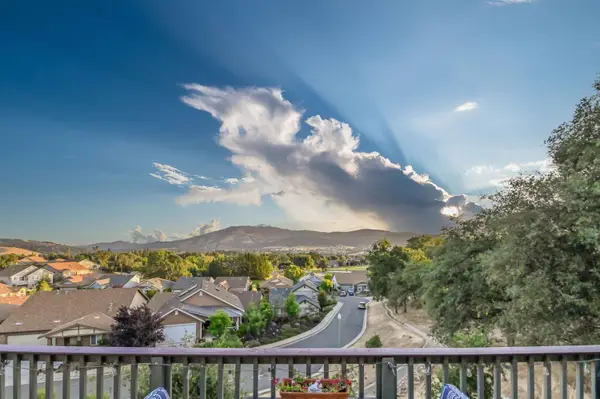 $649,000Active4 beds 3 baths2,325 sq. ft.
$649,000Active4 beds 3 baths2,325 sq. ft.401 Mccauley Ranch Road, Angels Camp, CA 95222
MLS# 225114562Listed by: RE/MAX GOLD - MURPHYS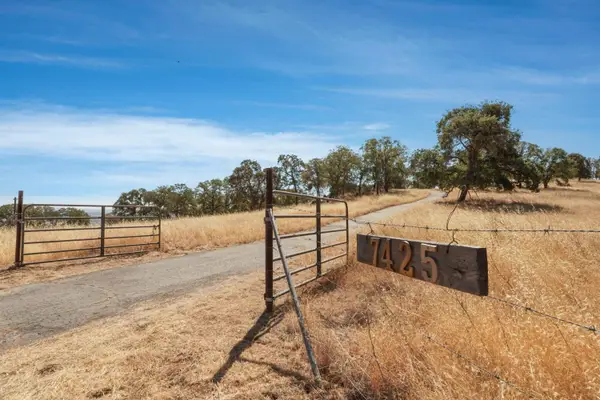 $485,500Active20.3 Acres
$485,500Active20.3 Acres7425 Cincha Street, Angels Camp, CA 95222
MLS# 225114340Listed by: BOKIDES-HESSELTINE REAL ESTATE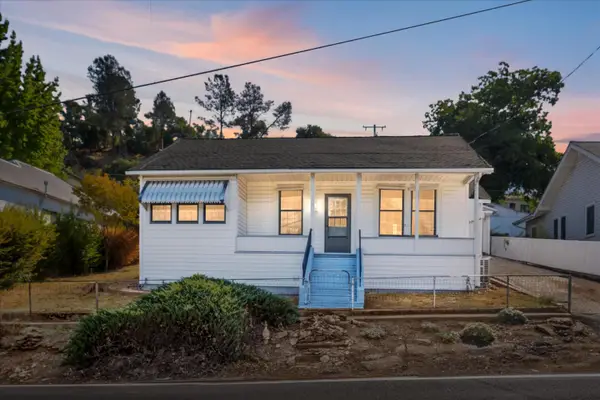 $359,000Active2 beds -- baths1,029 sq. ft.
$359,000Active2 beds -- baths1,029 sq. ft.1575 S Main Street, Angels Camp, CA 95222
MLS# 225114155Listed by: RE/MAX GOLD - MURPHYS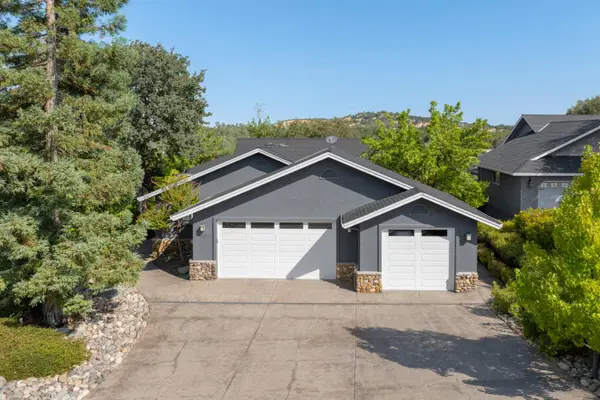 $799,000Active3 beds 2 baths2,424 sq. ft.
$799,000Active3 beds 2 baths2,424 sq. ft.515 Live Oak Court, Angels Camp, CA 95222
MLS# 225114050Listed by: RE/MAX GOLD - MURPHYS
