1222 S Summit Road, Angels Camp, CA 95222
Local realty services provided by:Better Homes and Gardens Real Estate Everything Real Estate
1222 S Summit Road,Angels Camp, CA 95222
$439,000
- 4 Beds
- 3 Baths
- 2,421 sq. ft.
- Single family
- Active
Listed by:edith heaney
Office:sierra homes realty
MLS#:225093011
Source:MFMLS
Price summary
- Price:$439,000
- Price per sq. ft.:$181.33
About this home
Historic Charm Meets Modern Luxury in Angels Camp's Crown Jewel. Discover the perfect blend of 1902 character & contemporary comfort at 1222 Summit Rd! This stunning 4-bed, 3-bath home spans 2,421 sq ft of thoughtfully renovated living space that honors its historic roots while embracing today's lifestyle. Key Features: Beautifully remodeled with premium finishes throughout Gourmet kitchen featuring granite countertops and stainless steel appliances Spacious primary suite for ultimate relaxation SELLER FINANCING AVAILABLE with competitive interest rates - rare opportunity! Prime Location Benefits: Walking distance to Mark Twain Elementary School Close to Bret Harte Union High School for seamless K-12 education Minutes from unique local shopping at The Clothes Mine and Stories in Stones Easy access to charming Murphys for additional dining and shopping Outdoor recreation at your doorstep: Utica Park, Bret Harte Aquatic Center, and the famous Moaning Caverns Adventure Park. This rare find offers the best of both worlds - the soul and character of a century-old home with all the conveniences modern homeowners demand. Don't miss this opportunity to own a piece of Angels Camp history with flexible financing options! Ready to make this historic gem your forever home?
Contact an agent
Home facts
- Year built:1902
- Listing ID #:225093011
- Added:75 day(s) ago
- Updated:September 28, 2025 at 03:14 PM
Rooms and interior
- Bedrooms:4
- Total bathrooms:3
- Full bathrooms:3
- Living area:2,421 sq. ft.
Heating and cooling
- Cooling:Central
- Heating:Central
Structure and exterior
- Roof:Composition Shingle
- Year built:1902
- Building area:2,421 sq. ft.
- Lot area:0.3 Acres
Utilities
- Sewer:Public Sewer
Finances and disclosures
- Price:$439,000
- Price per sq. ft.:$181.33
New listings near 1222 S Summit Road
- New
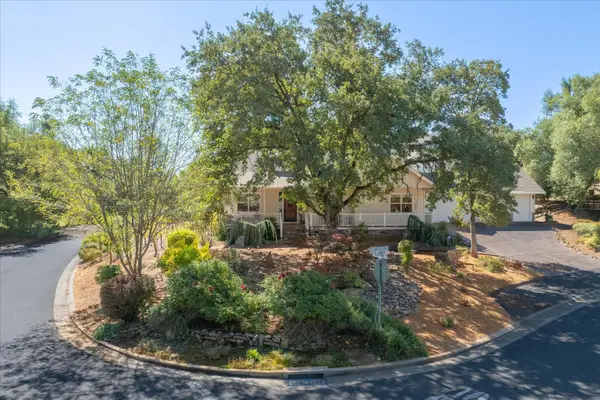 $759,000Active2 beds 2 baths2,320 sq. ft.
$759,000Active2 beds 2 baths2,320 sq. ft.301 Mill Road, Angels Camp, CA 95222
MLS# 225126571Listed by: RE/MAX GOLD - MURPHYS - New
 $675,000Active3 beds 2 baths2,316 sq. ft.
$675,000Active3 beds 2 baths2,316 sq. ft.544 Springhouse Dr., Angels Camp, CA 95222
MLS# 41112959Listed by: COLDWELL BANKER TWAIN HARTE RE - New
 $299,000Active2 beds 2 baths1,046 sq. ft.
$299,000Active2 beds 2 baths1,046 sq. ft.1487 S Main Street, Angels Camp, CA 95222
MLS# 225122828Listed by: RE/MAX GOLD - MURPHYS  $99,000Active0.3 Acres
$99,000Active0.3 Acres0 Alawa Place, Angels Camp, CA 95222
MLS# 225119560Listed by: RE/MAX GOLD - MURPHYS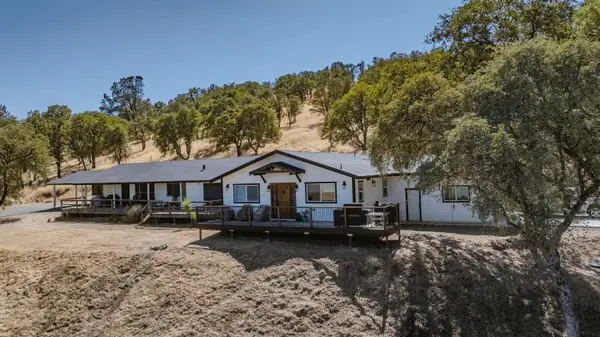 $1,200,000Active3 beds 2 baths2,000 sq. ft.
$1,200,000Active3 beds 2 baths2,000 sq. ft.6708 Riata Way, Angels Camp, CA 95222
MLS# 225118461Listed by: RE/MAX GRUPE GOLD- Open Sun, 12 to 4pm
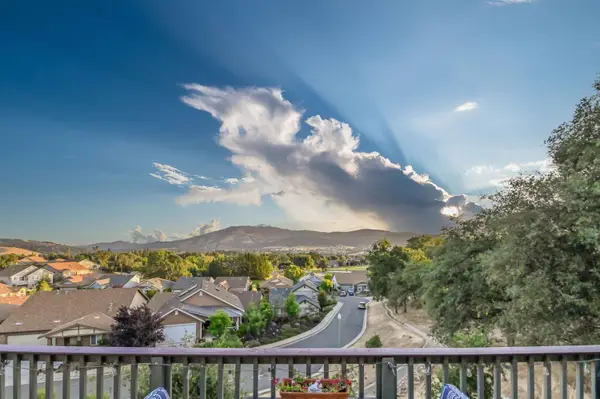 $659,000Active4 beds 3 baths2,325 sq. ft.
$659,000Active4 beds 3 baths2,325 sq. ft.401 Mccauley Ranch Road, Angels Camp, CA 95222
MLS# 225114562Listed by: RE/MAX GOLD - MURPHYS 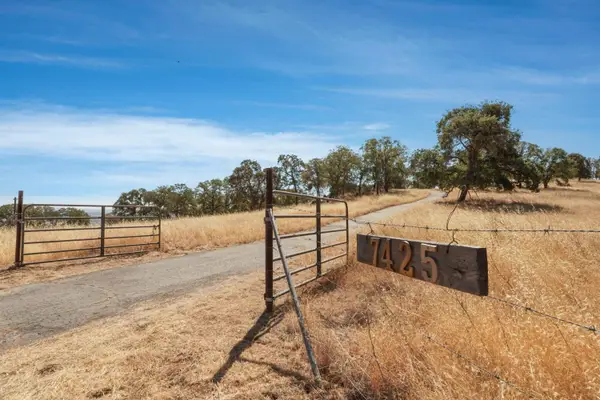 $485,500Active20.3 Acres
$485,500Active20.3 Acres7425 Cincha Street, Angels Camp, CA 95222
MLS# 225114340Listed by: BOKIDES-HESSELTINE REAL ESTATE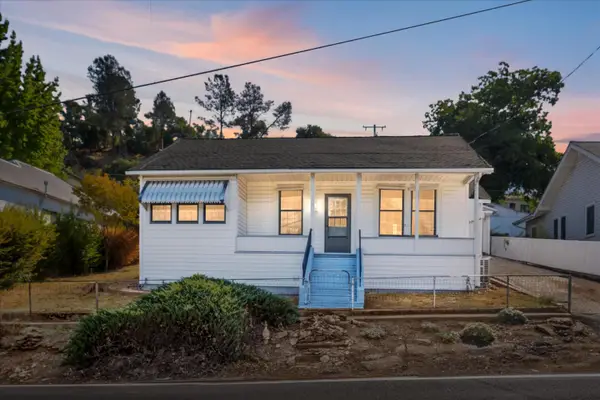 $374,900Active2 beds -- baths1,029 sq. ft.
$374,900Active2 beds -- baths1,029 sq. ft.1575 S Main Street, Angels Camp, CA 95222
MLS# 225114155Listed by: RE/MAX GOLD - MURPHYS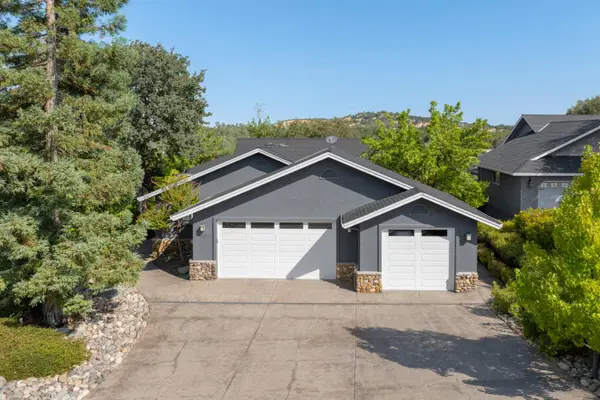 $799,000Active3 beds 2 baths2,424 sq. ft.
$799,000Active3 beds 2 baths2,424 sq. ft.515 Live Oak Court, Angels Camp, CA 95222
MLS# 225114050Listed by: RE/MAX GOLD - MURPHYS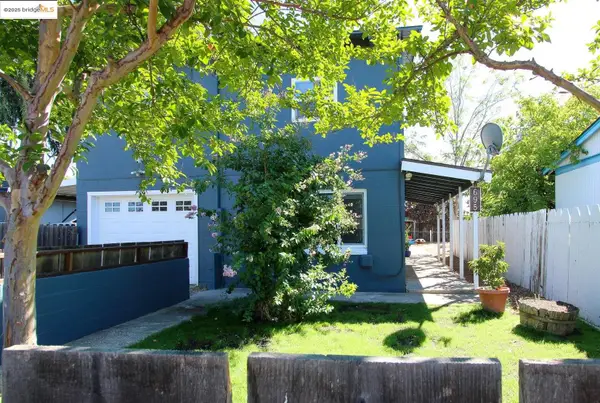 $339,000Active3 beds 2 baths1,412 sq. ft.
$339,000Active3 beds 2 baths1,412 sq. ft.695 Stanislaus Ave, Angels Camp, CA 95222
MLS# 41109201Listed by: FRIENDS REAL ESTATE SERVICES
