658 Live Oak Drive, Angels Camp, CA 95222
Local realty services provided by:Better Homes and Gardens Real Estate Integrity Real Estate
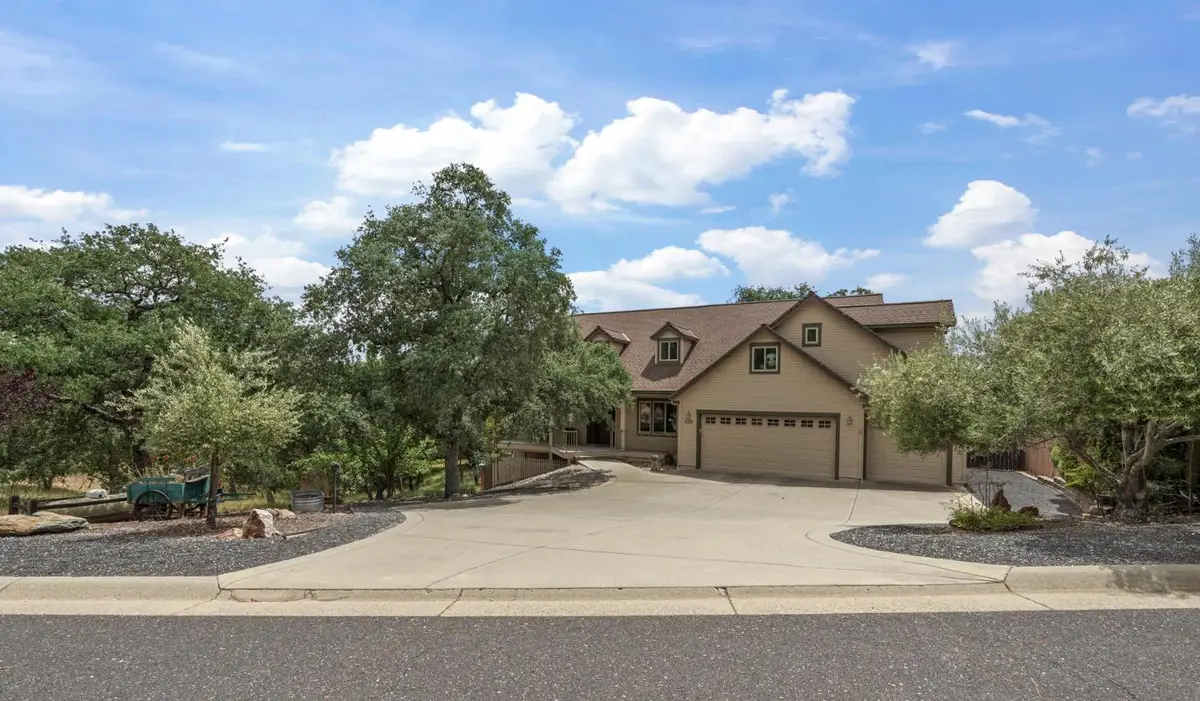

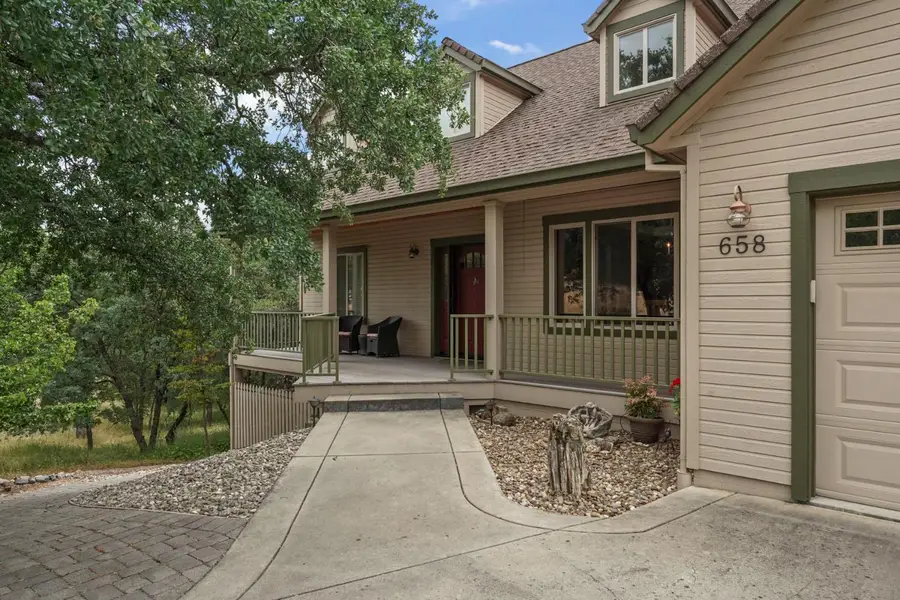
658 Live Oak Drive,Angels Camp, CA 95222
$609,000
- 3 Beds
- 3 Baths
- 2,486 sq. ft.
- Single family
- Pending
Listed by:pamela musarra
Office:real brokerage
MLS#:225066237
Source:MFMLS
Price summary
- Price:$609,000
- Price per sq. ft.:$244.97
About this home
Step into elegance and creativity with this custom-built home in the desirable Angel Oaks neighborhood. Thoughtfully designed by the original owner, each ceiling features unique architectural elementsvaulted angles, hexagons, and geometric designs. The home showcases custom details throughout, from glass and pewter hardware to built-in bookshelves, a stone fireplace, and a grape-etched pantry door. The main level includes a formal dining room with bar area, living room, breakfast nook, and spacious Trex deck with dusk-to-dawn lighting. The primary suite features a gas stove, deck access, walk-in shower, dual sinks, and custom closet. Upstairs are two guest bedrooms, a full bath, oversized linen closet, and bonus room. Abundant storage includes 3 basement roomsone perfect for wineand 482 sq ft of additional finished space (2nd Bonus Room). Enjoy a 703sf 3-car garage, tankless water heater, 11k Generac generator, and a beautifully landscaped backyard backing to Greenhorn Creek. Minutes from Murphys, New Melones, skiing, and hiking. Video tour: https://vimeo.com/1084136773?share=copy#t=0
Contact an agent
Home facts
- Year built:2004
- Listing Id #:225066237
- Added:85 day(s) ago
- Updated:August 16, 2025 at 07:12 AM
Rooms and interior
- Bedrooms:3
- Total bathrooms:3
- Full bathrooms:2
- Living area:2,486 sq. ft.
Heating and cooling
- Cooling:Ceiling Fan(s), Central
- Heating:Central, Fireplace(s), Propane
Structure and exterior
- Roof:Composition Shingle
- Year built:2004
- Building area:2,486 sq. ft.
- Lot area:0.33 Acres
Utilities
- Sewer:Public Sewer
Finances and disclosures
- Price:$609,000
- Price per sq. ft.:$244.97
New listings near 658 Live Oak Drive
- New
 $355,000Active1 beds 1 baths768 sq. ft.
$355,000Active1 beds 1 baths768 sq. ft.2017 Centennial, Angels Camp, CA 95222
MLS# 225108159Listed by: PROFESSIONAL REALTY ASSOCIATES - New
 $355,000Active1 beds 1 baths768 sq. ft.
$355,000Active1 beds 1 baths768 sq. ft.2017 Centennial Lane, Angels Camp, CA 95222
MLS# FR25184920Listed by: PROFESSIONAL REALTY ASSOCIATES - New
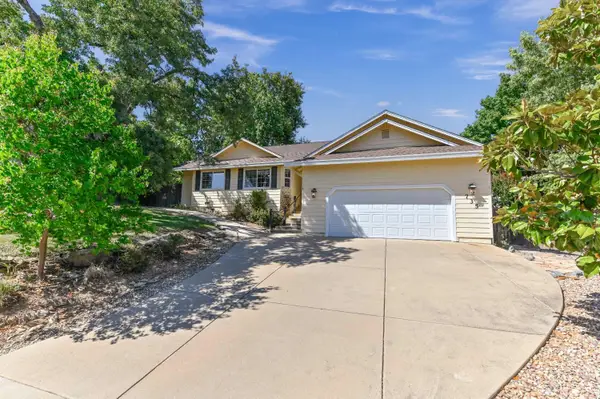 $535,000Active-- beds -- baths1,814 sq. ft.
$535,000Active-- beds -- baths1,814 sq. ft.735 Live Oak Drive, Angels Camp, CA 95222
MLS# 225105115Listed by: NEXTHOME UTICA PROPERTIES  $415,000Active4 beds 2 baths1,886 sq. ft.
$415,000Active4 beds 2 baths1,886 sq. ft.1703 Tryon Court, Angels Camp, CA 95222
MLS# 225101657Listed by: NEXTHOME UTICA PROPERTIES $525,000Active2 beds 2 baths1,992 sq. ft.
$525,000Active2 beds 2 baths1,992 sq. ft.1877 Finnegan, Angels Camp, CA 95222
MLS# 225098877Listed by: REALTY WORLD CLASSIC FTHLL PRO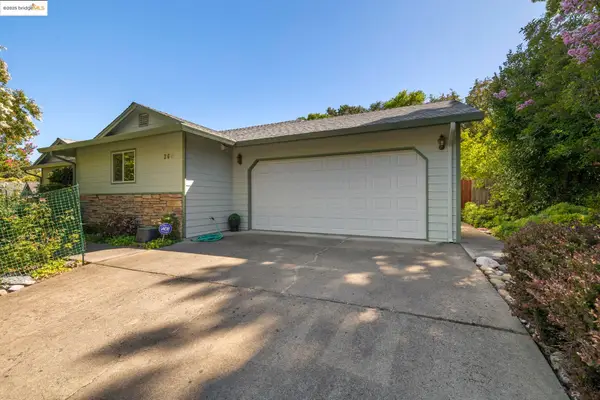 $499,000Active3 beds 2 baths1,562 sq. ft.
$499,000Active3 beds 2 baths1,562 sq. ft.260 Acorn Drive, Angels Camp, CA 95222
MLS# 41106284Listed by: COLDWELL BANKER TWAIN HARTE RE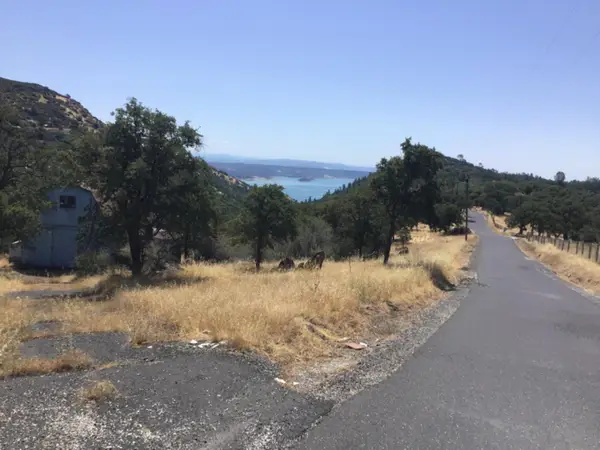 $165,000Active20.2 Acres
$165,000Active20.2 Acres3071 Chestnut Way, Angels Camp, CA 95222
MLS# 225095878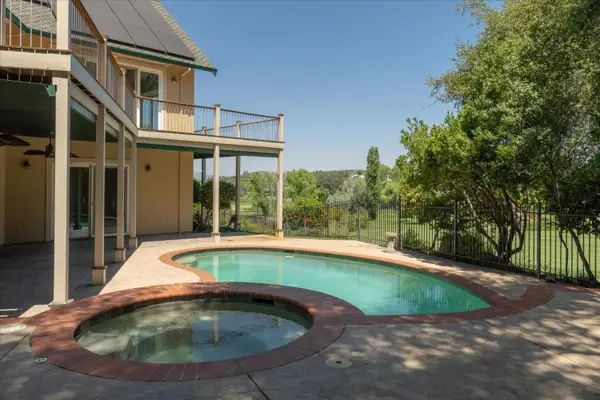 $1,349,000Active4 beds 5 baths5,200 sq. ft.
$1,349,000Active4 beds 5 baths5,200 sq. ft.643 Miwuk Way, Angels Camp, CA 95222
MLS# 225083370Listed by: CENTURY 21 SIERRA PROPERTIES $370,000Active2 beds 2 baths1,440 sq. ft.
$370,000Active2 beds 2 baths1,440 sq. ft.3346 Appaloosa Way, Angels Camp, CA 95222
MLS# ML82015296Listed by: HAINES & ASSOCIATES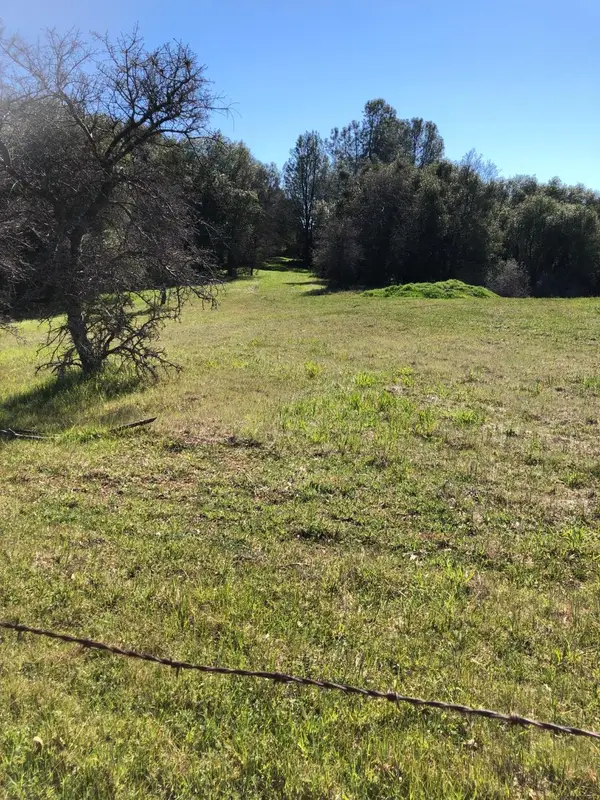 $377,000Active22.97 Acres
$377,000Active22.97 Acres0 Rolleri Bypass, Angels Camp, CA 95222
MLS# 225095499Listed by: NEXTHOME UTICA PROPERTIES
