21621 Sandia Road #10, Apple Valley, CA 92308
Local realty services provided by:Better Homes and Gardens Real Estate Reliance Partners
21621 Sandia Road #10,Apple Valley, CA 92308
$155,000
- 3 Beds
- 2 Baths
- 1,620 sq. ft.
- Mobile / Manufactured
- Active
Listed by:vivian lee
Office:desert pacifica real estate co
MLS#:CRHD25196907
Source:CAMAXMLS
Price summary
- Price:$155,000
- Price per sq. ft.:$95.68
About this home
ABSOLUTELY a move in ready GEM! Ready for an oasis of a home with EVERYTHING DONE in 55+ SENIOR community of Mountain View Villas. This larger home of 1620 sq ft with add on enclosed patio (not in sq ft) has both living room and family room with custom mantled fireplace with log insert for those cool nights without the mess of wood or pellets. The gourmet kitchen has plenty of cabinets and counter top for any foodie and a big pantry for all your delights. New bead board with chair rail just added to huge dining area gives a decorator touch. The spacious master suite has window cooler as well as central air conditioning. New redone step-in shower in master bath with lots of vanity counter and storage here. The craft room or 2nd bedroom has a granite wall to wall counter top with built in cabinets at each end. WALK in closet here too. Guest bedroom or 3rd room is good size with hall bath all with step-in shower. The rear yard will be your delight with tiered flower/shrub beds and green grass, covered patio & enclosed patio with doors going to your little paradise. Covered breezeway between oversized 2 car garage & home with EXTRA parking to side of garage. Most of this home has been freshly painted and new flooring added. OUTSTANDING curb appeal puts the icing on the cake. Schedule
Contact an agent
Home facts
- Listing ID #:CRHD25196907
- Added:1 day(s) ago
- Updated:September 03, 2025 at 05:34 AM
Rooms and interior
- Bedrooms:3
- Total bathrooms:2
- Full bathrooms:2
- Living area:1,620 sq. ft.
Heating and cooling
- Cooling:Central Air, Evaporative Cooling
- Heating:Central
Structure and exterior
- Building area:1,620 sq. ft.
Utilities
- Water:Private
Finances and disclosures
- Price:$155,000
- Price per sq. ft.:$95.68
New listings near 21621 Sandia Road #10
- New
 $475,000Active3 beds 2 baths1,286 sq. ft.
$475,000Active3 beds 2 baths1,286 sq. ft.14818 Desert Star Rd Road, Apple Valley, CA 92307
MLS# 219134762DAListed by: ENGEL & VOLKERS PALM DESERT - New
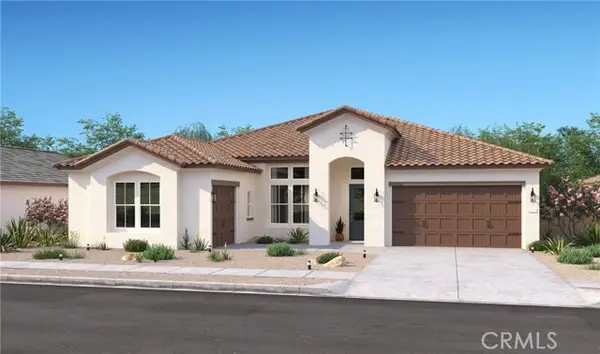 $698,990Active4 beds 4 baths2,932 sq. ft.
$698,990Active4 beds 4 baths2,932 sq. ft.17223 Ta-ki-pi Road, Apple Valley, CA 92307
MLS# CRSW25197302Listed by: K. HOVNANIAN COMPANIES OF CA - New
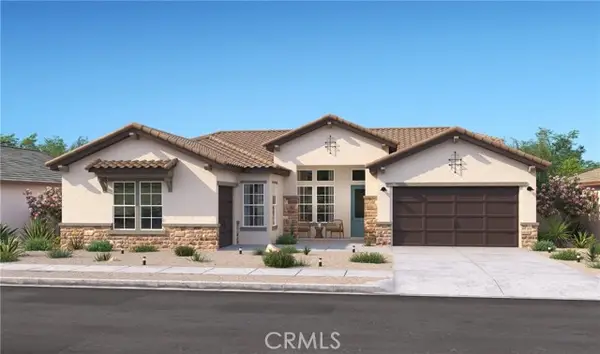 $693,990Active3 beds 3 baths2,621 sq. ft.
$693,990Active3 beds 3 baths2,621 sq. ft.17220 Ta-Ki-Pi Road, Apple Valley, CA 92307
MLS# SW25197357Listed by: K. HOVNANIAN COMPANIES OF CA - New
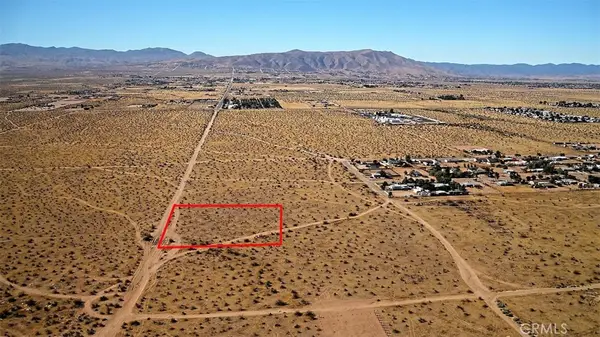 $69,500Active2.5 Acres
$69,500Active2.5 Acres0 Joshua Street, Apple Valley, CA 92308
MLS# HD25197152Listed by: COLDWELL BANKER HOME SOURCE - New
 $69,500Active2.5 Acres
$69,500Active2.5 Acres0 Joshua Street, Apple Valley, CA 92308
MLS# HD25197152Listed by: COLDWELL BANKER HOME SOURCE - New
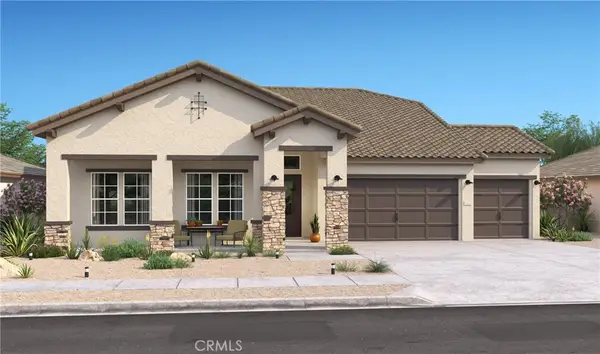 $674,990Active4 beds 3 baths2,549 sq. ft.
$674,990Active4 beds 3 baths2,549 sq. ft.17207 Ta-ki-pi Road, Apple Valley, CA 92307
MLS# SW25197250Listed by: K. HOVNANIAN COMPANIES OF CA - New
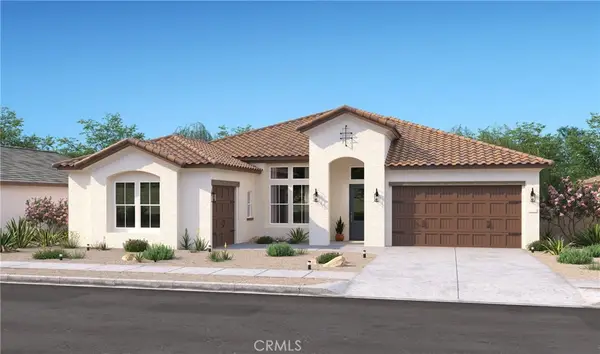 $698,990Active4 beds 4 baths2,932 sq. ft.
$698,990Active4 beds 4 baths2,932 sq. ft.17223 Ta-ki-pi Road, Apple Valley, CA 92307
MLS# SW25197302Listed by: K. HOVNANIAN COMPANIES OF CA - New
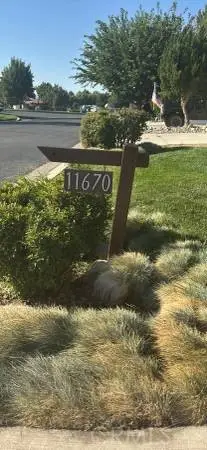 $137,500Active0.09 Acres
$137,500Active0.09 Acres11670 Wedgewood Drive, Apple Valley, CA 92308
MLS# CRHD25196697Listed by: COLDWELL BANKER HOME SOURCE - New
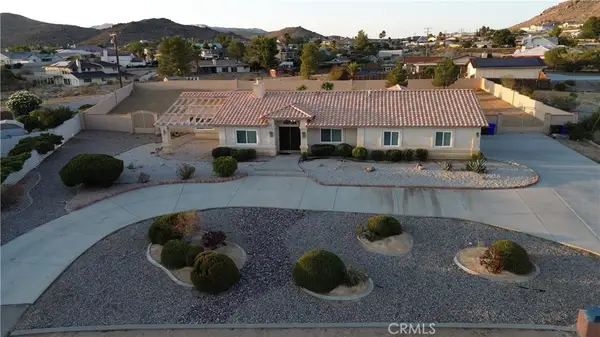 $545,000Active4 beds 3 baths2,771 sq. ft.
$545,000Active4 beds 3 baths2,771 sq. ft.16392 Monache Road, Apple Valley, CA 92307
MLS# HD25195687Listed by: COLDWELL BANKER HOME SOURCE - New
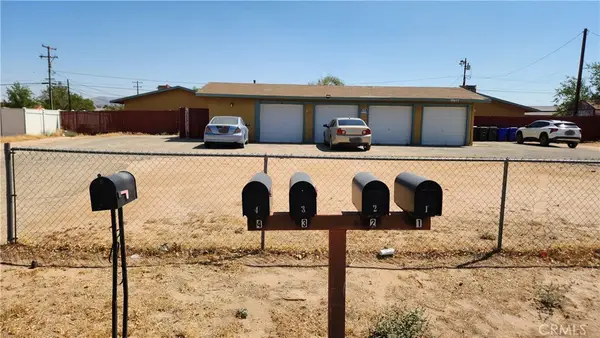 $692,750Active-- beds -- baths2,958 sq. ft.
$692,750Active-- beds -- baths2,958 sq. ft.10655 Cochiti Road, Apple Valley, CA 92308
MLS# IV25196424Listed by: EXCELLENCE RE REAL ESTATE
