18526 Dunvegan Drive, Applegate, CA 95703
Local realty services provided by:Better Homes and Gardens Real Estate Royal & Associates
18526 Dunvegan Drive,Applegate, CA 95703
$349,000
- 2 Beds
- 2 Baths
- 1,634 sq. ft.
- Mobile / Manufactured
- Pending
Listed by: vanessa taylor
Office: berkshire hathaway home svcs.
MLS#:225083411
Source:MFMLS
Price summary
- Price:$349,000
- Price per sq. ft.:$213.59
About this home
Welcome to this beautifully updated home in the desirable 55+ community of Heather Glenn-where you own the land-no space rent or monthly land lease fees! This 2-bedroom, 2-bath gem features a completely remodeled, gorgeous kitchen and a light-filled open floor plan, perfect for gatherings with friends and family. Step outside to your spacious patio, ideal for outdoor dining, entertaining, or simply relaxing with your favorite drink as the sun sets. A detached 2-car garage includes a versatile bonus room perfect for a craft space, art studio, workshop, or whatever your heart desires. Garden enthusiasts will love the established planting area with tomatoes and strawberries already thriving. If you are looking for a sense of community, Heather Glen offers social events through out the year such as the annual ice cream social, BBQ, and holiday dinner. The near by Applegate Community Center also hosts a monthly themed pot luck dinner, and annual holiday dinners as well. Enjoy a peaceful country feel while being just minutes from Highway 80, offering quick access to Auburn, Sacramento, or Truckee. The owner invested over $100,000 in upgrades, making this home a truly move-in-ready value. Clean pest inspection report as well. Owner will carry with good down payment.
Contact an agent
Home facts
- Year built:1972
- Listing ID #:225083411
- Added:136 day(s) ago
- Updated:November 19, 2025 at 09:01 AM
Rooms and interior
- Bedrooms:2
- Total bathrooms:2
- Full bathrooms:2
- Living area:1,634 sq. ft.
Heating and cooling
- Cooling:Ceiling Fan(s), Central
- Heating:Central, Wood Stove
Structure and exterior
- Roof:Metal
- Year built:1972
- Building area:1,634 sq. ft.
- Lot area:0.3 Acres
Utilities
- Sewer:Private Sewer
Finances and disclosures
- Price:$349,000
- Price per sq. ft.:$213.59
New listings near 18526 Dunvegan Drive
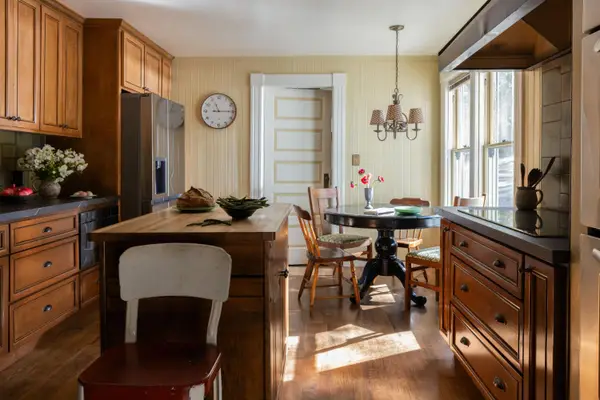 $1,950,000Active6 beds 5 baths7,591 sq. ft.
$1,950,000Active6 beds 5 baths7,591 sq. ft.790 Pine Knoll Road, Applegate, CA 95703
MLS# 225139373Listed by: COMPASS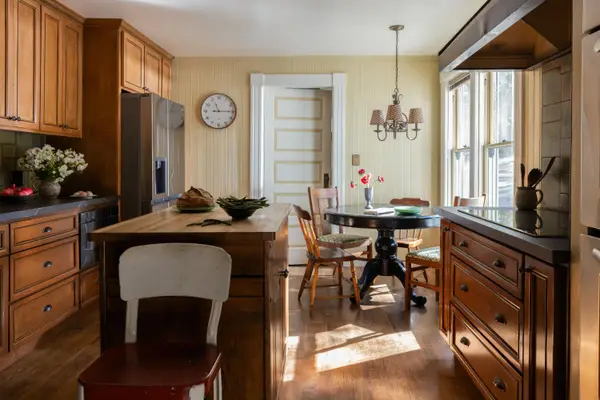 $1,950,000Active-- beds -- baths7,591 sq. ft.
$1,950,000Active-- beds -- baths7,591 sq. ft.790 Pine Knoll Road, Applegate, CA 95703
MLS# 225139386Listed by: COMPASS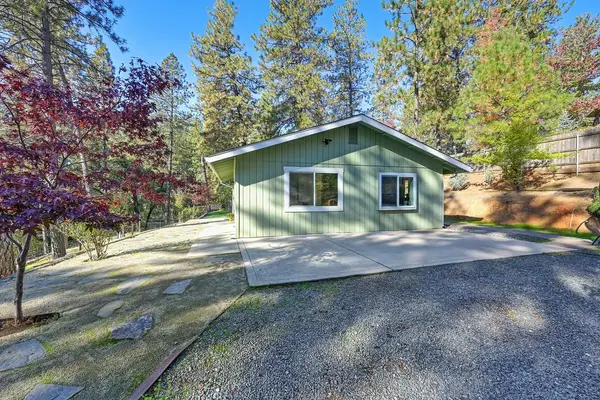 $462,000Pending3 beds 2 baths1,448 sq. ft.
$462,000Pending3 beds 2 baths1,448 sq. ft.19805 Geisendorfer Road, Applegate, CA 95703
MLS# 225113363Listed by: WINDERMERE SIGNATURE PROPERTIES AUBURN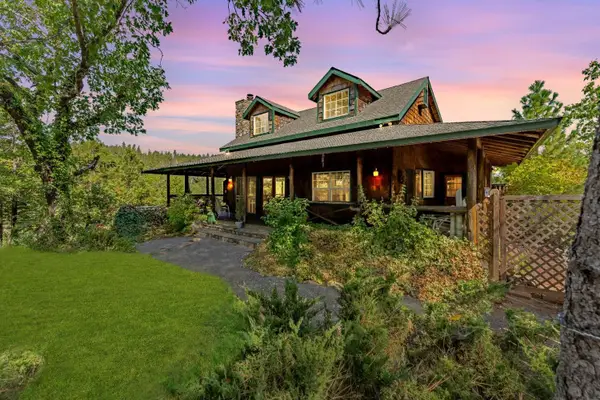 $385,000Active3 beds 3 baths1,920 sq. ft.
$385,000Active3 beds 3 baths1,920 sq. ft.2985 Boole Road, Applegate, CA 95703
MLS# 225138575Listed by: KELLER WILLIAMS REALTY $645,000Active3 beds 3 baths1,836 sq. ft.
$645,000Active3 beds 3 baths1,836 sq. ft.1480 Boole Road, Applegate, CA 95703
MLS# 225131147Listed by: WINDERMERE SIGNATURE PROPERTIES AUBURN $375,000Active2 beds 1 baths1,164 sq. ft.
$375,000Active2 beds 1 baths1,164 sq. ft.16935 Lake Arthur Road, Applegate, CA 95703
MLS# 225107680Listed by: REALTY ONE GROUP COMPLETE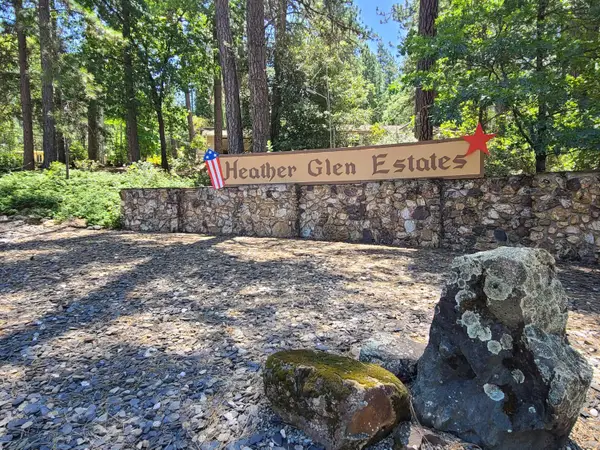 $189,000Pending2 beds 2 baths1,056 sq. ft.
$189,000Pending2 beds 2 baths1,056 sq. ft.18635 Douglas, Applegate, CA 95703
MLS# 225101861Listed by: EL DORADO HILLS REALTY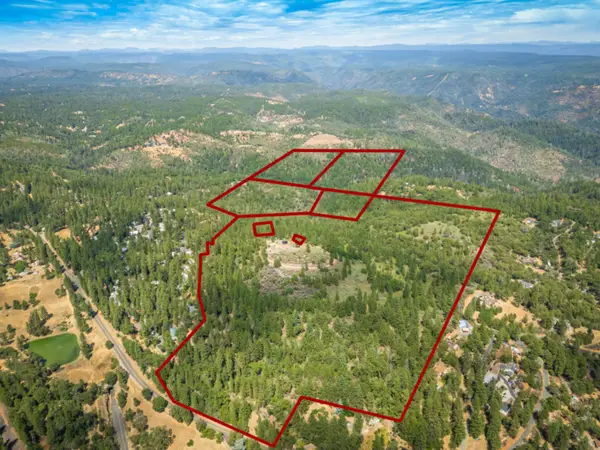 $2,200,000Active170.55 Acres
$2,200,000Active170.55 Acres0 Heather Glen Dr, Applegate, CA 95703
MLS# 225099417Listed by: REALTY ONE GROUP COMPLETE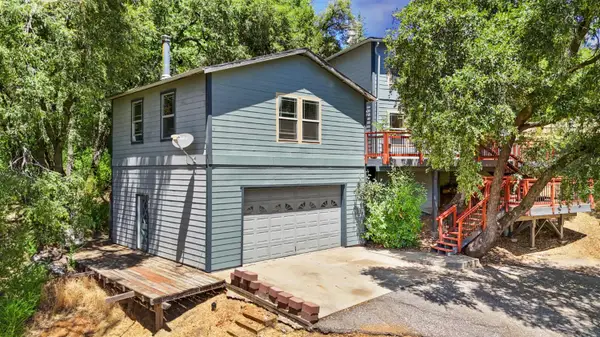 $650,000Active3 beds 3 baths3,083 sq. ft.
$650,000Active3 beds 3 baths3,083 sq. ft.90 Tall Pines Court, Applegate, CA 95703
MLS# 225092279Listed by: EXP REALTY OF CALIFORNIA INC.
