430 Hillside Drive, Applegate, CA 95703
Local realty services provided by:Better Homes and Gardens Real Estate Royal & Associates
430 Hillside Drive,Applegate, CA 95703
$636,000
- 3 Beds
- 2 Baths
- 2,688 sq. ft.
- Single family
- Active
Listed by:carol leidy
Office:goldfield real estate services
MLS#:225091941
Source:MFMLS
Price summary
- Price:$636,000
- Price per sq. ft.:$236.61
About this home
Cash buyer? Seller says bring offer! Striking 2,688 sf home with picture windows & views of nature, hills and rich, colorful sunsets. Enjoy 7.7 acres, with gravity flow irrigation, pond, fenced raised bed gardens on drip, fncd dog run, plus RV shelter on concrete pad. Inside a dream home of openness & light awaits. From the 2-story vaulted ceilings in the living room with exceptional views to the exquisite Primary Suite, this home offers custom and well crafted design and quality. The large Primary Suite has high vaulted ceilings with clerestory windows, a wood stove, sitting area, private deck, & a walk-in closet with built-in safe. Plus a mirrored dressing table, laundry chute, jacuzzi tub with shower, and two sinks with tiled vanities. A second bedroom adjoins the bath, and two lofts await your usage choice. The main lvl 3rd bdrm is by the entry, and a spacious office or formal dining rm adjoins the liv room. The tiled kitchen with large pantry cabinets and dining bar opens to the family room/dining area. In the laundry room is a deep sink, folding counter, laundry chute, cabinets & closet. Tiled hall bath has a fiberglass shower. The oversized 2 car garage has a work bench & stairway access to the huge attic. Decks to be sold "as is".
Contact an agent
Home facts
- Year built:1980
- Listing ID #:225091941
- Added:77 day(s) ago
- Updated:October 01, 2025 at 04:44 AM
Rooms and interior
- Bedrooms:3
- Total bathrooms:2
- Full bathrooms:2
- Living area:2,688 sq. ft.
Heating and cooling
- Cooling:Ceiling Fan(s), Central
- Heating:Central, Fireplace Insert, Fireplace(s), Propane, Wood Stove
Structure and exterior
- Roof:Composition Shingle, Shingle
- Year built:1980
- Building area:2,688 sq. ft.
- Lot area:7.7 Acres
Utilities
- Sewer:Septic Connected, Septic System
Finances and disclosures
- Price:$636,000
- Price per sq. ft.:$236.61
New listings near 430 Hillside Drive
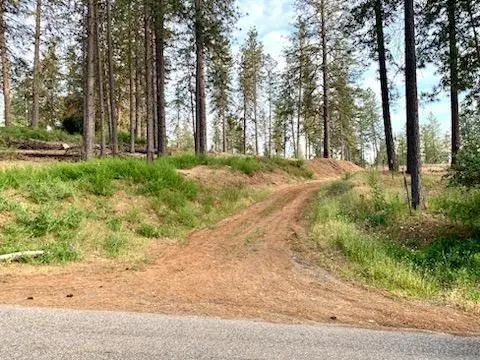 $139,900Active0.48 Acres
$139,900Active0.48 Acres530 Weaver Hill Lane, Applegate, CA 95703
MLS# 225108325Listed by: GATEWAY REAL ESTATE $395,000Active2 beds 1 baths1,164 sq. ft.
$395,000Active2 beds 1 baths1,164 sq. ft.16935 Lake Arthur Road, Applegate, CA 95703
MLS# 225107680Listed by: REALTY ONE GROUP COMPLETE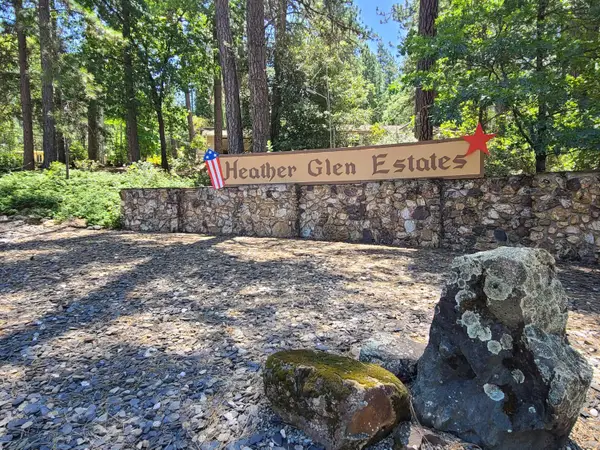 $207,000Active2 beds 2 baths1,056 sq. ft.
$207,000Active2 beds 2 baths1,056 sq. ft.18635 Douglas, Applegate, CA 95703
MLS# 225101861Listed by: EL DORADO HILLS REALTY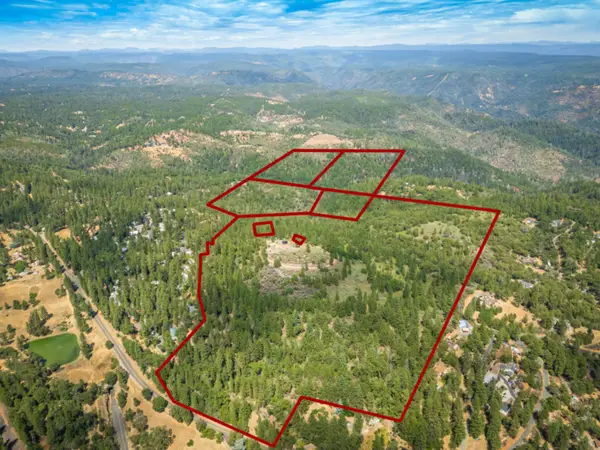 $2,200,000Active170.55 Acres
$2,200,000Active170.55 Acres0 Heather Glen Dr, Applegate, CA 95703
MLS# 225099417Listed by: REALTY ONE GROUP COMPLETE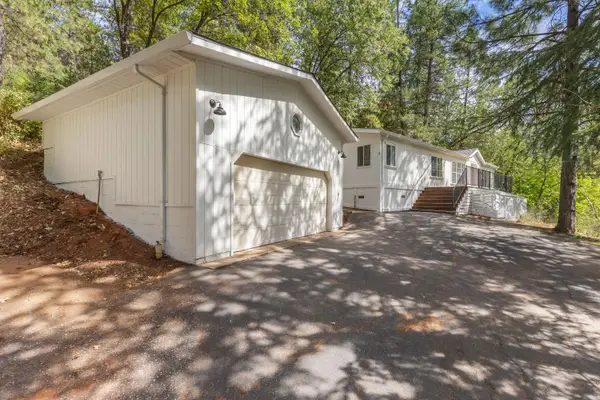 $425,000Active2 beds 2 baths1,560 sq. ft.
$425,000Active2 beds 2 baths1,560 sq. ft.18506 Dunvegan Drive, Applegate, CA 95703
MLS# 225093617Listed by: WINDERMERE SIGNATURE PROPERTIES AUBURN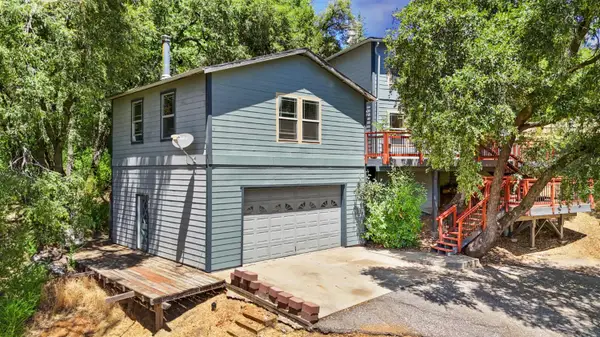 $650,000Active3 beds 3 baths3,083 sq. ft.
$650,000Active3 beds 3 baths3,083 sq. ft.90 Tall Pines Court, Applegate, CA 95703
MLS# 225092279Listed by: EXP REALTY OF CALIFORNIA INC.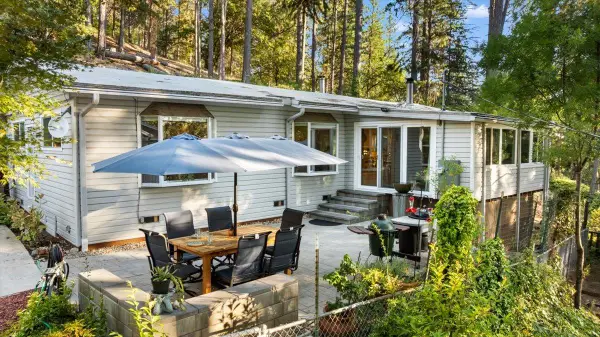 $365,000Active2 beds 2 baths1,634 sq. ft.
$365,000Active2 beds 2 baths1,634 sq. ft.18526 Dunvegan Drive, Applegate, CA 95703
MLS# 225083411Listed by: BERKSHIRE HATHAWAY HOME SVCS.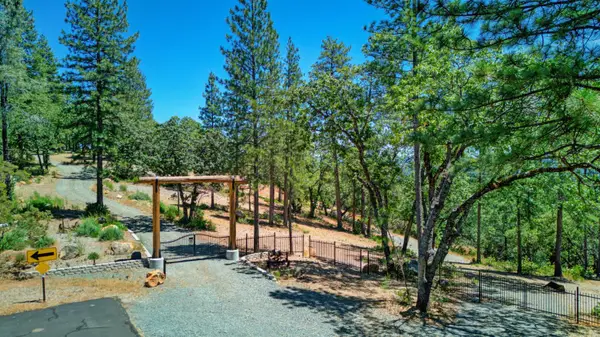 $999,999Active28 Acres
$999,999Active28 Acres17200 Mountain View Drive, Applegate, CA 95703
MLS# 225080569Listed by: KIM KNOTTS & CO $435,000Active2 beds 3 baths1,664 sq. ft.
$435,000Active2 beds 3 baths1,664 sq. ft.571 B Lane, Applegate, CA 95703
MLS# 225118423Listed by: EXP REALTY OF NORTHERN CALIFORNIA, INC.
