17721 Norwalk Boulevard #47, Artesia, CA 90701
Local realty services provided by:Better Homes and Gardens Real Estate Royal & Associates
17721 Norwalk Boulevard #47,Artesia, CA 90701
$718,500
- 3 Beds
- 3 Baths
- 1,478 sq. ft.
- Townhouse
- Pending
Listed by: christine armendariz
Office: re/max college park realty
MLS#:CRPW25234261
Source:CAMAXMLS
Price summary
- Price:$718,500
- Price per sq. ft.:$486.13
- Monthly HOA dues:$380
About this home
Glenbrook Artesia, Prime location end unit, steps from the sparkling community pool and spa. This 3-bedroom, 2.5-bath townhome offers the perfect blend of comfort and convenience. Freshly painted throughout, this two-story home welcomes you with a bright and spacious living room and a convenient half bath on the main level - ideal for guests. The kitchen features an LG stainless steel refrigerator, stainless steel dishwasher, and electric stove. It opens to a cozy family room or dining room, creating an inviting space for everyday living and entertaining. Upstairs, you'll find all three bedrooms and two full baths, including a master suite with dual sinks and a brand-new glass shower door for a modern touch. Enjoy your own private patio with direct access to the two-car garage, complete with laundry hookups. Centrally located near the 91, 5, and 605 freeways, and close to shopping, dining, and more - this is Southern California living at its best!
Contact an agent
Home facts
- Year built:1984
- Listing ID #:CRPW25234261
- Added:48 day(s) ago
- Updated:November 26, 2025 at 08:18 AM
Rooms and interior
- Bedrooms:3
- Total bathrooms:3
- Full bathrooms:2
- Living area:1,478 sq. ft.
Heating and cooling
- Cooling:Central Air
- Heating:Central
Structure and exterior
- Year built:1984
- Building area:1,478 sq. ft.
Utilities
- Water:Public
Finances and disclosures
- Price:$718,500
- Price per sq. ft.:$486.13
New listings near 17721 Norwalk Boulevard #47
- New
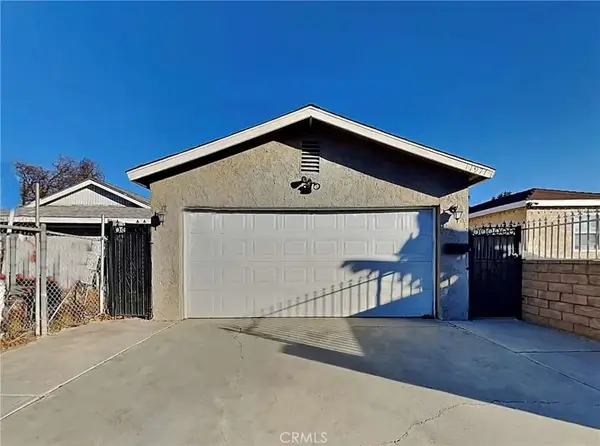 $499,950Active3 beds 2 baths1,063 sq. ft.
$499,950Active3 beds 2 baths1,063 sq. ft.11971 170th Street, Artesia, CA 90701
MLS# OC25265856Listed by: EXP REALTY OF CALIFORNIA INC - New
 $499,950Active3 beds 2 baths1,063 sq. ft.
$499,950Active3 beds 2 baths1,063 sq. ft.11971 170th Street, Artesia, CA 90701
MLS# OC25265856Listed by: EXP REALTY OF CALIFORNIA INC - New
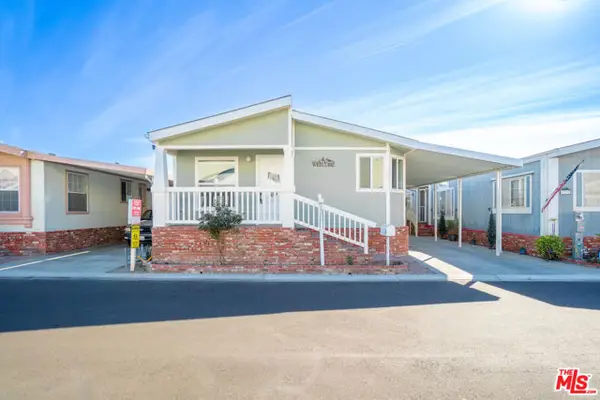 $240,000Active3 beds 2 baths1,368 sq. ft.
$240,000Active3 beds 2 baths1,368 sq. ft.19127 Pioneer Boulevard #30, Artesia, CA 90701
MLS# CL25621385Listed by: CHRISTIE'S INTERNATIONAL REAL ESTATE SOCAL - New
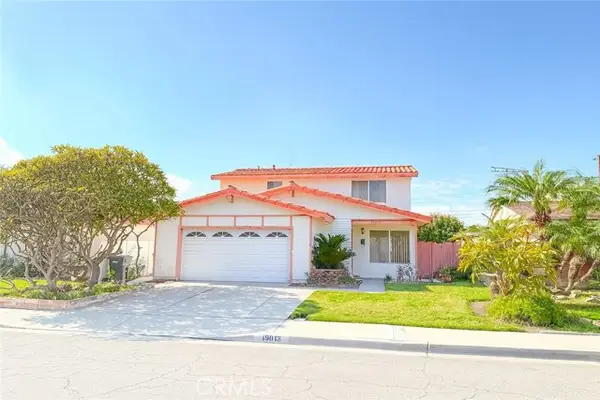 $975,000Active4 beds 2 baths1,633 sq. ft.
$975,000Active4 beds 2 baths1,633 sq. ft.19013 Ibex, Artesia, CA 90701
MLS# CROC25235436Listed by: ROBERT DORNEMAN REALTY - New
 $1,000,000Active3 beds 3 baths1,860 sq. ft.
$1,000,000Active3 beds 3 baths1,860 sq. ft.11424 Curry, Artesia, CA 90701
MLS# PW25262089Listed by: REMAX TIFFANY REAL ESTATE  $863,800Pending3 beds 2 baths1,362 sq. ft.
$863,800Pending3 beds 2 baths1,362 sq. ft.17521 Jersey, Artesia, CA 90701
MLS# CRIV25260962Listed by: UNITED REALTY CENTER INC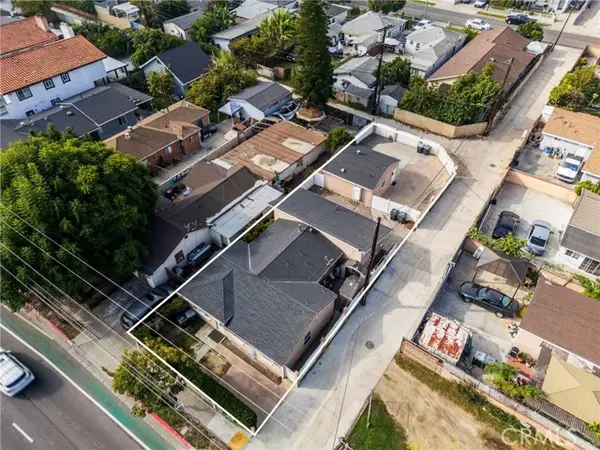 $899,000Active4 beds 3 baths1,908 sq. ft.
$899,000Active4 beds 3 baths1,908 sq. ft.18319 Norwalk Boulevard, Artesia, CA 90701
MLS# CRPW25256279Listed by: COMPASS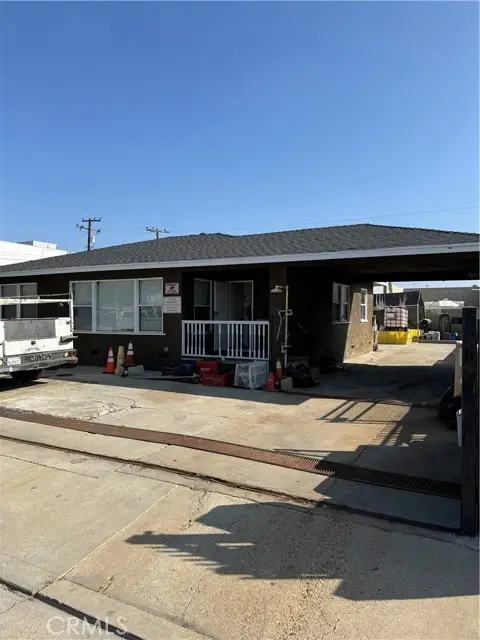 $750,000Active3 beds 2 baths1,248 sq. ft.
$750,000Active3 beds 2 baths1,248 sq. ft.17210 Jersey, Artesia, CA 90701
MLS# CRPW25256175Listed by: EXP REALTY OF SOUTHERN CA, INC $489,000Pending2 beds 1 baths630 sq. ft.
$489,000Pending2 beds 1 baths630 sq. ft.17888 Alburtis Ave. #a207, Artesia, CA 90701
MLS# OC25244112Listed by: REAL ESTATE INVESTMENT AGENCY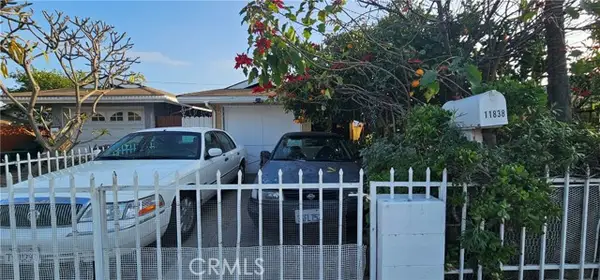 $549,000Active2 beds 1 baths836 sq. ft.
$549,000Active2 beds 1 baths836 sq. ft.11838 166th, Artesia, CA 90701
MLS# CRPW25246980Listed by: REAZ REALTY
