215 Russell Road, Auburn, CA 95603
Local realty services provided by:Better Homes and Gardens Real Estate Reliance Partners
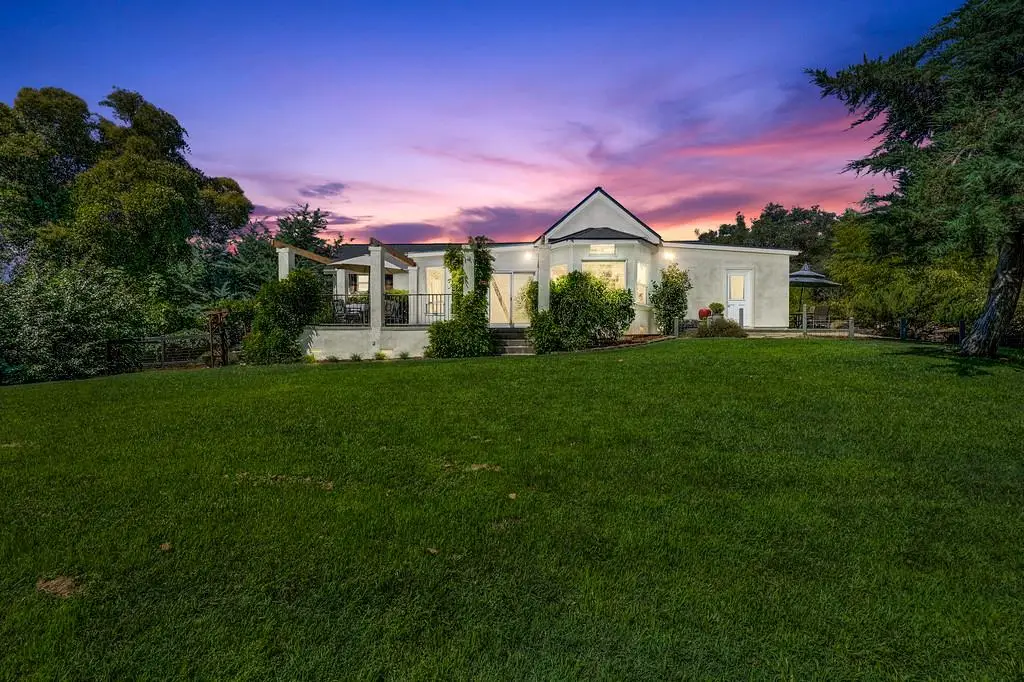
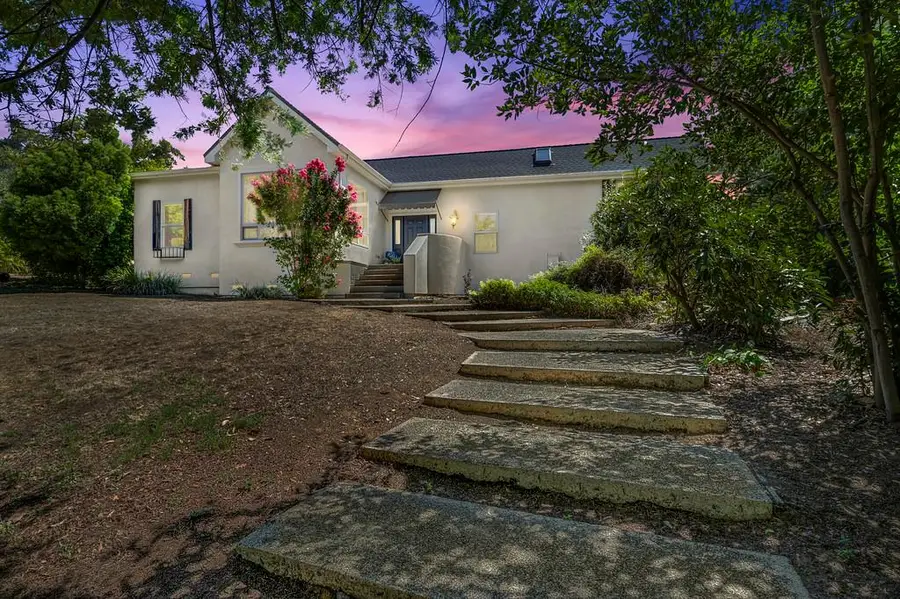
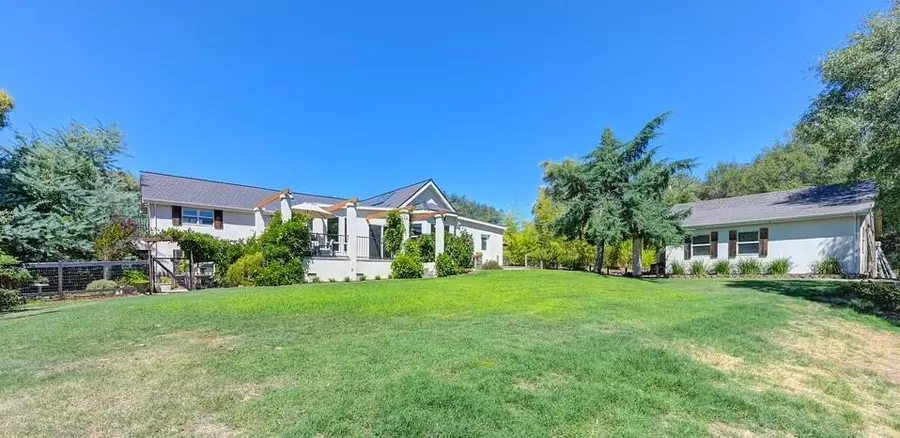
Listed by:lisa tena
Office:j. ellen realty
MLS#:225090348
Source:MFMLS
Price summary
- Price:$835,000
- Price per sq. ft.:$368.49
About this home
Top of Hill Hideaway. Perched in a secluded, elevated setting, fully renovated in 1999 (including teardown to studs and full systems upgrade), this circa 1910 residence artfully balances turn of the century character with today's comforts. Open floorplan with vaulted ceilings, skylights and abundant natural light. Luxury laminate plank flooring throughout. Spacious kitchen featuring granite counters, SS appliances, prep island and breakfast nook. Formal dining room or library ideal for cozy gatherings with floor-to-ceiling oak shelving centered around marble fireplace, brought years ago from a SF hotel. Spacious Master Suite with sitting area and roomy walk-in closet. En-suite bathroom remodeled in 2024 with travertine counters, claw foot soaking tub and large walk-in shower. Mud room with pantry and laundry area. Updated mechanicals: 1999 electrical, plumbing, 2016 HVAC, 11 new Milgard windows 2025, Roof replacement 2018. Multiple outdoor areas for relaxing and entertaining - plus fenced garden and fountain. Nestled among the trees is a concrete pad ready for your hottub. Workshop built in 2001 & remodeled in 2024 with covered parking and 1,000+ square feet of add'l storage. Property is also splitable, Buyer to verify. Close to Stagecoach Trail and downtown. Unique, must see!
Contact an agent
Home facts
- Year built:1910
- Listing Id #:225090348
- Added:7 day(s) ago
- Updated:August 13, 2025 at 10:11 AM
Rooms and interior
- Bedrooms:3
- Total bathrooms:2
- Full bathrooms:2
- Living area:2,266 sq. ft.
Heating and cooling
- Cooling:Ceiling Fan(s), Central
- Heating:Central, Fireplace(s)
Structure and exterior
- Roof:Composition Shingle
- Year built:1910
- Building area:2,266 sq. ft.
- Lot area:2.8 Acres
Utilities
- Sewer:Septic System
Finances and disclosures
- Price:$835,000
- Price per sq. ft.:$368.49
New listings near 215 Russell Road
- New
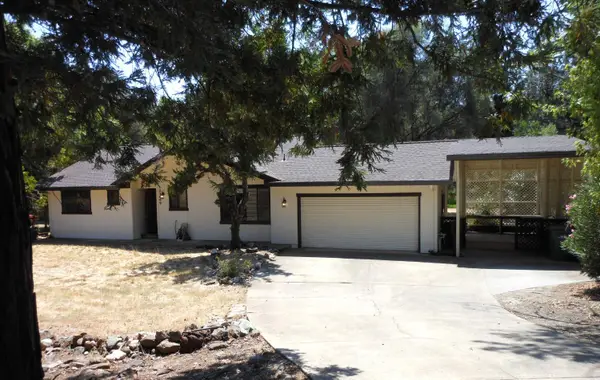 $419,000Active3 beds 2 baths1,374 sq. ft.
$419,000Active3 beds 2 baths1,374 sq. ft.23609 Acacia Court, Auburn, CA 95602
MLS# 225106548Listed by: CENTURY 21 CORNERSTONE REALTY - Open Fri, 4 to 6pmNew
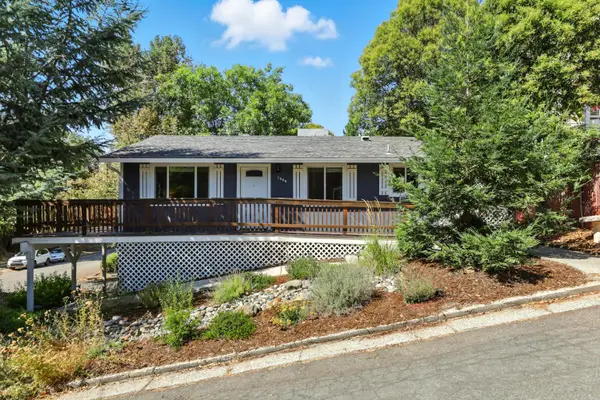 $429,000Active2 beds 1 baths816 sq. ft.
$429,000Active2 beds 1 baths816 sq. ft.1366 Cora Lane, Auburn, CA 95603
MLS# 225106280Listed by: COLDWELL BANKER REALTY - Open Thu, 10:30am to 12pmNew
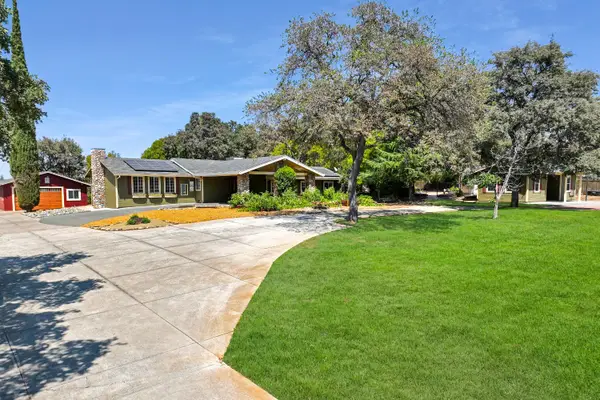 $1,125,000Active3 beds 3 baths2,764 sq. ft.
$1,125,000Active3 beds 3 baths2,764 sq. ft.11131 Dry Creek Road, Auburn, CA 95602
MLS# 225106290Listed by: SIERRA PACIFIC REAL ESTATE - New
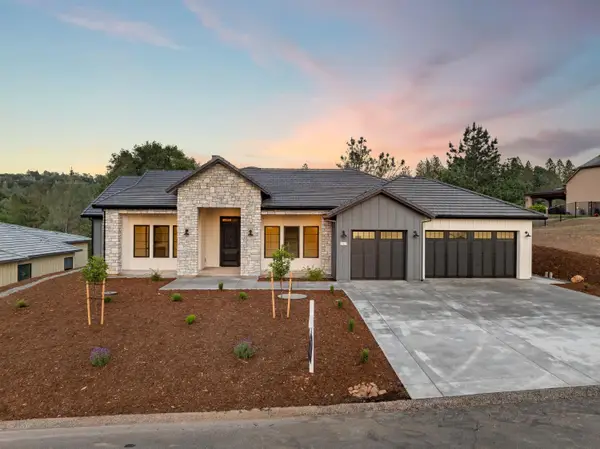 $1,179,000Active4 beds 3 baths2,914 sq. ft.
$1,179,000Active4 beds 3 baths2,914 sq. ft.23523 Darkhorse Drive, Auburn, CA 95602
MLS# 225106315Listed by: RE/MAX GOLD EL DORADO HILLS - New
 $1,428,000Active4 beds 5 baths3,360 sq. ft.
$1,428,000Active4 beds 5 baths3,360 sq. ft.12492 Nicklaus Court, Auburn, CA 95602
MLS# 225106230Listed by: SORELLE PROPERTIES, INC. - New
 $549,000Active-- beds -- baths1,492 sq. ft.
$549,000Active-- beds -- baths1,492 sq. ft.112 College Way, Auburn, CA 95603
MLS# 225105958Listed by: KIND & KIN PROPERTIES - New
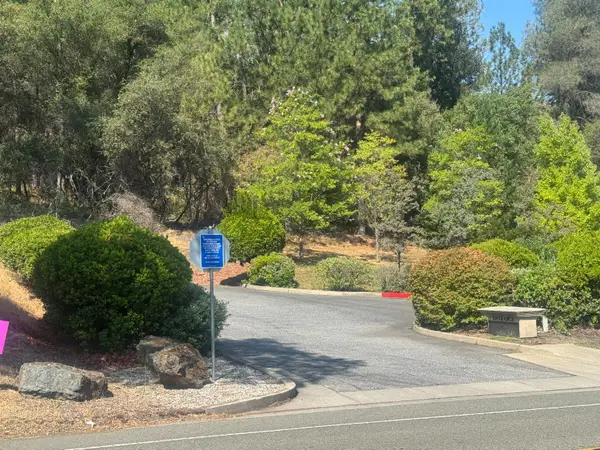 $225,000Active3.3 Acres
$225,000Active3.3 Acres10801 Combie Road, Auburn, CA 95602
MLS# 225105572Listed by: CENTURY 21 CORNERSTONE REALTY - New
 $767,000Active11.8 Acres
$767,000Active11.8 Acres1001 Old Airport Road, Auburn, CA 95603
MLS# 225105474Listed by: CENTURY 21 CORNERSTONE REALTY - New
 $765,000Active4 beds 3 baths2,336 sq. ft.
$765,000Active4 beds 3 baths2,336 sq. ft.22495 Hidden Ranch Road, Auburn, CA 95602
MLS# CROC25178052Listed by: PELLEGO, INC. - New
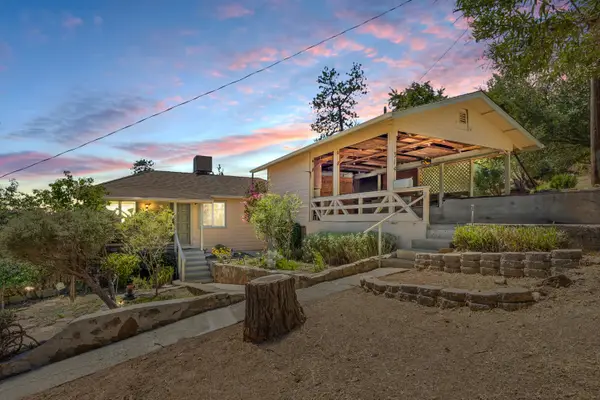 $565,000Active3 beds 2 baths1,917 sq. ft.
$565,000Active3 beds 2 baths1,917 sq. ft.314 Robie Drive, Auburn, CA 95603
MLS# 225104402Listed by: RE/MAX GOLD EL DORADO HILLS
