311 Hammond Drive, Auburn, CA 95603
Local realty services provided by:Better Homes and Gardens Real Estate Everything Real Estate

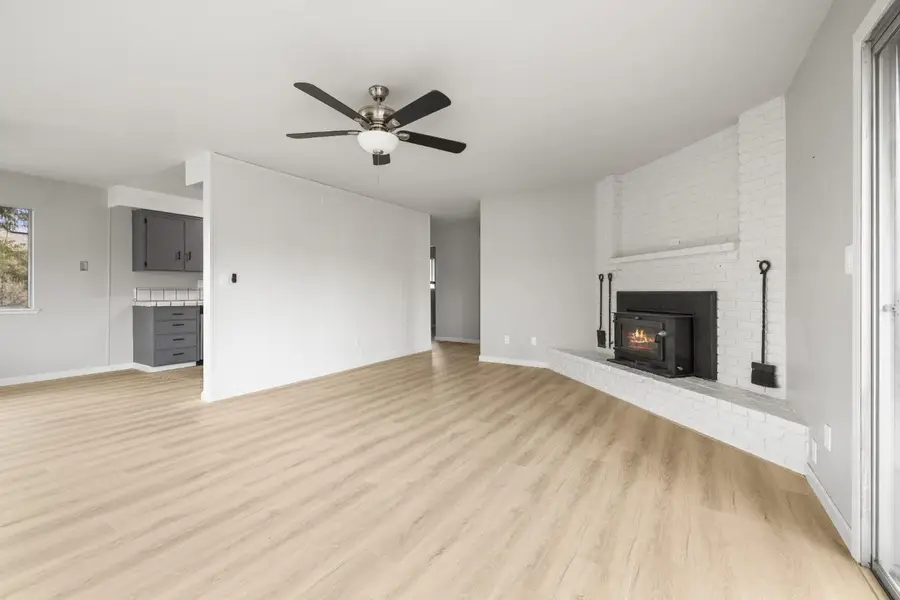
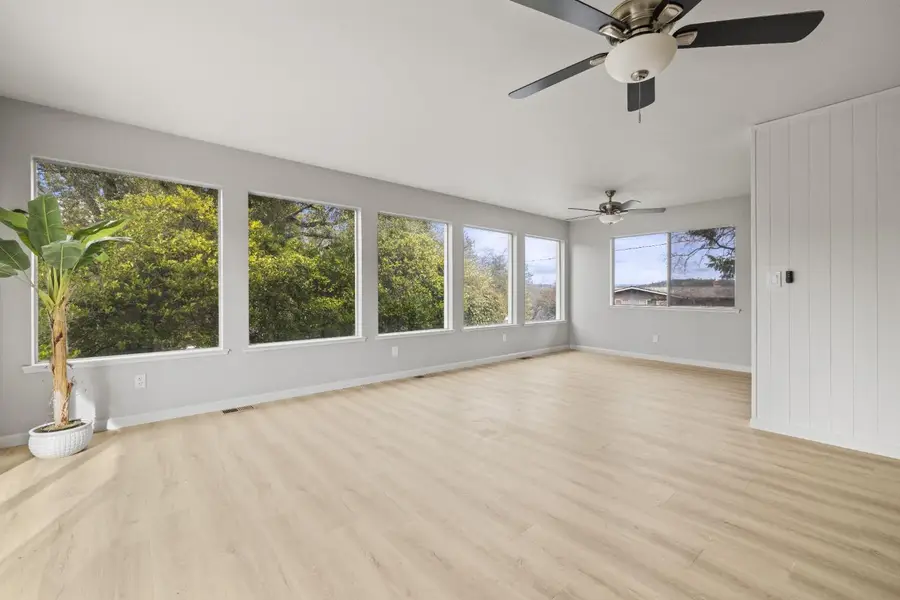
311 Hammond Drive,Auburn, CA 95603
$623,880
- 4 Beds
- 4 Baths
- 2,300 sq. ft.
- Single family
- Active
Listed by:valarie berlin-douglass
Office:sun real estate team
MLS#:225028117
Source:MFMLS
Price summary
- Price:$623,880
- Price per sq. ft.:$271.25
About this home
Imagine creating a HOME that you can live in and enjoy for 28 years. The previous owners did just that! Now, imagine sipping your morning coffee while gazing out your kitchen window at the breathtaking Sierra Foothills and the American River Canyon. Or unwinding in the evening on your spacious balcony/deck, soaking in the serene twilight views over your nearly half-acre backyard, or cozying up in the spacious family room in front of the fireplace. This home is designed for EVERY lifestyle. It's located in a highly sought-after quiet neighborhood! NO HOA'S; NO CC&R'S, IN A CUL-DE-SAC, w/extra RV Parking. DON'T LET DAYS ON THE MARKET KEEP YOU FROM THIS GEM... work has continued since it went on the market! THE BONUS is this beautifully updated home has been 'refreshed' with new floors, doors, carpet, casings, baseboards, hardware, faucets, fresh interior and exterior paint, a reinforced balcony/deck, a roof replaced less than two years ago, AND has a low maintenance front yard. BIGGER BONUS: Imagine an interest rate as low as 4.8% (w/a 2-1 Buydown/Seller's Credit to reduce the current rate AND an over $75,000 PRICE IMPROVEMENT. It's move in ready. Great for family gatherings, play dates, fur babies, entertaining, multi-generational living, an rental investment, or as a VRBO/AirBNB
Contact an agent
Home facts
- Year built:1968
- Listing Id #:225028117
- Added:159 day(s) ago
- Updated:August 13, 2025 at 02:48 PM
Rooms and interior
- Bedrooms:4
- Total bathrooms:4
- Full bathrooms:4
- Living area:2,300 sq. ft.
Heating and cooling
- Cooling:Ceiling Fan(s), Central
- Heating:Baseboard, Central, Fireplace Insert, Gas
Structure and exterior
- Roof:Composition Shingle
- Year built:1968
- Building area:2,300 sq. ft.
- Lot area:0.47 Acres
Utilities
- Sewer:Septic Connected, Sewer in Street
Finances and disclosures
- Price:$623,880
- Price per sq. ft.:$271.25
New listings near 311 Hammond Drive
- New
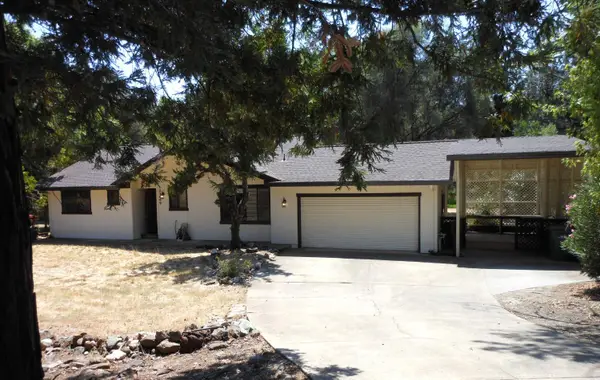 $419,000Active3 beds 2 baths1,374 sq. ft.
$419,000Active3 beds 2 baths1,374 sq. ft.23609 Acacia Court, Auburn, CA 95602
MLS# 225106548Listed by: CENTURY 21 CORNERSTONE REALTY - Open Fri, 4 to 6pmNew
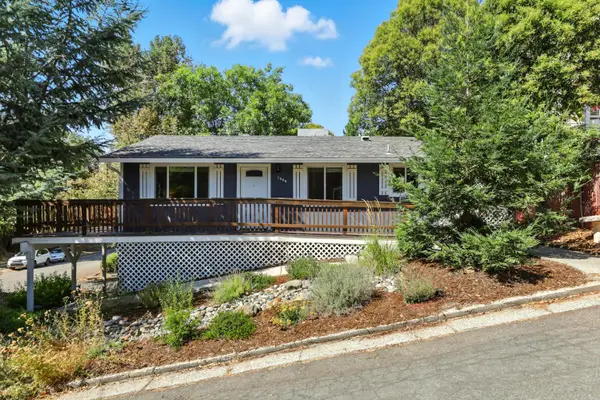 $429,000Active2 beds 1 baths816 sq. ft.
$429,000Active2 beds 1 baths816 sq. ft.1366 Cora Lane, Auburn, CA 95603
MLS# 225106280Listed by: COLDWELL BANKER REALTY - Open Thu, 10:30am to 12pmNew
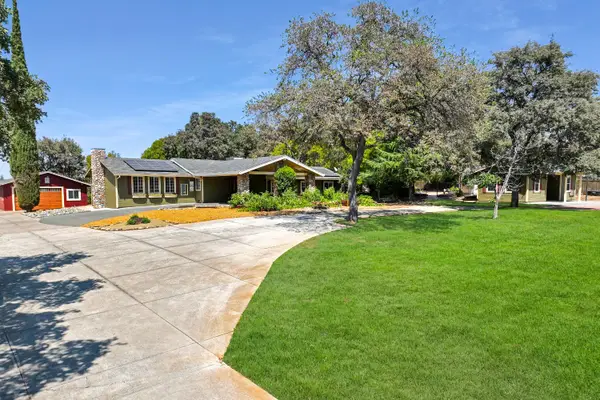 $1,125,000Active3 beds 3 baths2,764 sq. ft.
$1,125,000Active3 beds 3 baths2,764 sq. ft.11131 Dry Creek Road, Auburn, CA 95602
MLS# 225106290Listed by: SIERRA PACIFIC REAL ESTATE - New
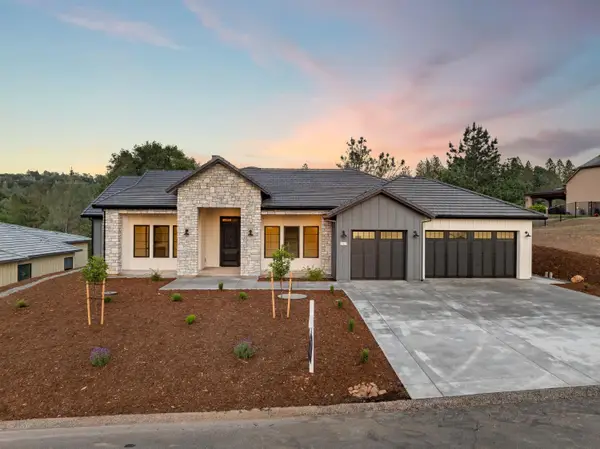 $1,179,000Active4 beds 3 baths2,914 sq. ft.
$1,179,000Active4 beds 3 baths2,914 sq. ft.23523 Darkhorse Drive, Auburn, CA 95602
MLS# 225106315Listed by: RE/MAX GOLD EL DORADO HILLS - New
 $1,428,000Active4 beds 5 baths3,360 sq. ft.
$1,428,000Active4 beds 5 baths3,360 sq. ft.12492 Nicklaus Court, Auburn, CA 95602
MLS# 225106230Listed by: SORELLE PROPERTIES, INC. - New
 $549,000Active-- beds -- baths1,492 sq. ft.
$549,000Active-- beds -- baths1,492 sq. ft.112 College Way, Auburn, CA 95603
MLS# 225105958Listed by: KIND & KIN PROPERTIES - New
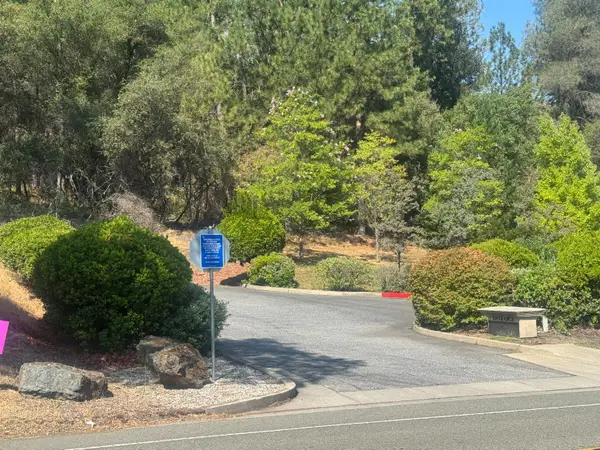 $225,000Active3.3 Acres
$225,000Active3.3 Acres10801 Combie Road, Auburn, CA 95602
MLS# 225105572Listed by: CENTURY 21 CORNERSTONE REALTY - New
 $767,000Active11.8 Acres
$767,000Active11.8 Acres1001 Old Airport Road, Auburn, CA 95603
MLS# 225105474Listed by: CENTURY 21 CORNERSTONE REALTY - New
 $765,000Active4 beds 3 baths2,336 sq. ft.
$765,000Active4 beds 3 baths2,336 sq. ft.22495 Hidden Ranch Road, Auburn, CA 95602
MLS# CROC25178052Listed by: PELLEGO, INC. - New
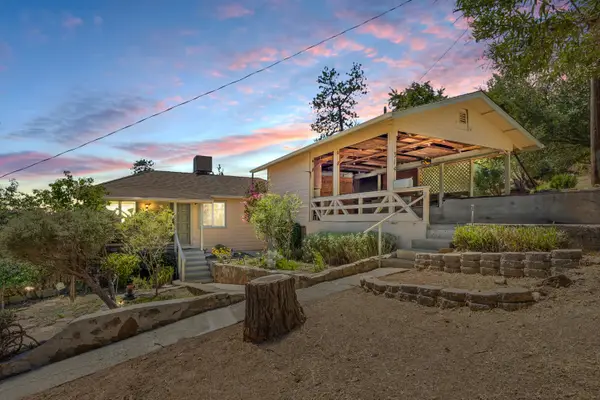 $565,000Active3 beds 2 baths1,917 sq. ft.
$565,000Active3 beds 2 baths1,917 sq. ft.314 Robie Drive, Auburn, CA 95603
MLS# 225104402Listed by: RE/MAX GOLD EL DORADO HILLS
