133 Upper Terrace Road, Avalon, CA 90704
Local realty services provided by:Better Homes and Gardens Real Estate Haven Properties
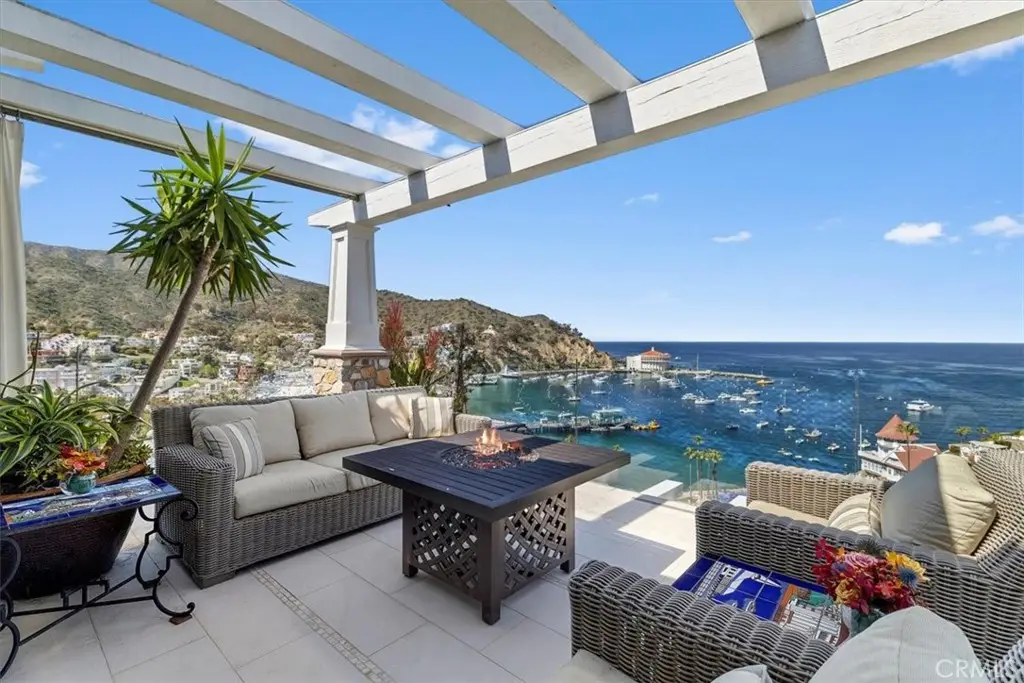
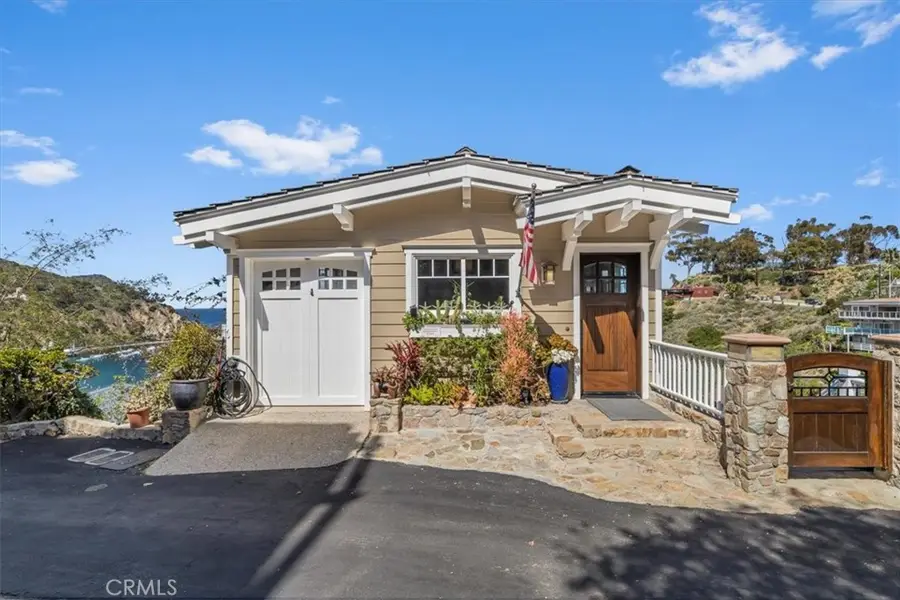
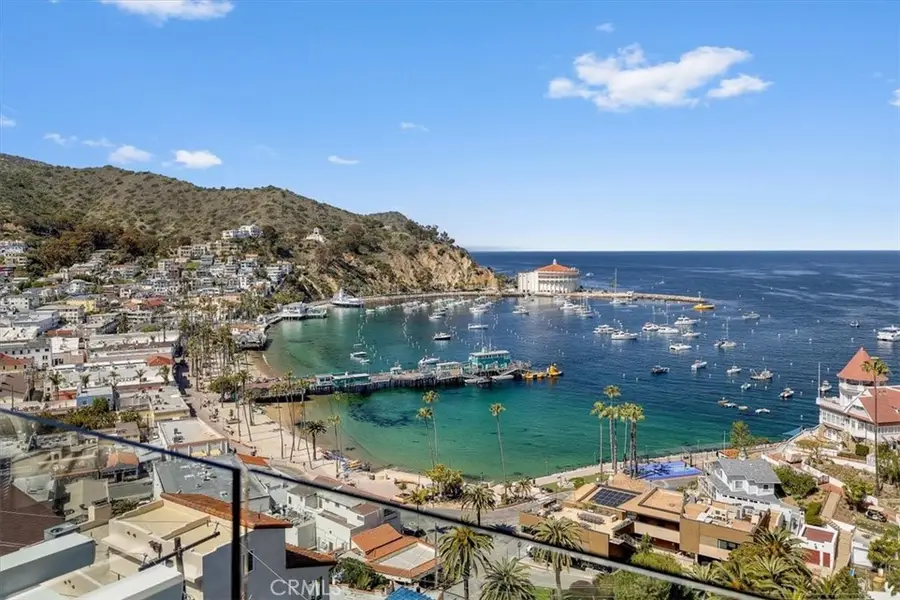
133 Upper Terrace Road,Avalon, CA 90704
$7,495,000
- 5 Beds
- 5 Baths
- 3,773 sq. ft.
- Multi-family
- Active
Listed by:jordan lake
Office:catalina realtors
MLS#:SB25056909
Source:CRMLS
Price summary
- Price:$7,495,000
- Price per sq. ft.:$1,986.48
About this home
Luxury Catalina Island Panoramic View Triplex!
From the moment you turn onto Wrigley Terrace Drive, you know you're headed to someplace special. Properties with such an amazing viewpoint of Upper Terrace Road are few and far apart. The beautiful landscaping, privacy, and neighbors all contribute to what makes this property so unique.
Located just below the iconic Wrigley Mansion, 133 Upper Terrace stands out on the hillside, offering mesmerizing views of Avalon Bay, the historic Holy Hill House, and the world-famous Casino. Only thirteen other properties share the street, ensuring exclusivity. Both neighboring properties are built low on their lots with entrances on Middle Terrace, leaving bonus open-air space, plenty of natural light, and additional views through side windows.
Designed by architect C.J. Light Associates of Newport Beach, this triplex features five levels of seamless indoor and outdoor living space. C.J. Light Associates has designed many of the highest-selling homes in Orange County and their work is featured in numerous architectural publications. The property was meticulously crafted by local finish carpenter and contractor Jerry Dunn Construction for himself, his company has over 40 years of experience building in Avalon. Every inch of this property was built with careful planning, high-end materials, and maintained with exceptional attention to detail.
The elegantly designed interiors feature an open-concept layout that flows seamlessly throughout, making the space perfect for both relaxed living and exceptional entertaining. State-of-the-art features include warming drawers, gas fireplaces, smart home-controlled lighting, and blackout blinds. The owner-builder thought of every detail, incorporating warmth, character, and modern comforts into every aspect of the design.
If you seek incredible homes in magical destinations, this is an opportunity you won't want to miss. Catalina Island, "The Island of Romance," is beloved by all. Located 26 miles off the coast of Southern California, Avalon has a rich history with the Wrigley Family and the Chicago Cubs' spring training. Avalon has always been a destination for outdoor enthusiasts. Catalina Island is also an ideal place to work remotely while embracing coastal living. From pickleball and outrigger paddling to scuba diving, golfing, fishing, and offshore adventures like paddy hopping or deep-sea fishing, everything is easily accessible from your luxury home base in Avalon.
Contact an agent
Home facts
- Year built:2012
- Listing Id #:SB25056909
- Added:145 day(s) ago
- Updated:August 13, 2025 at 01:10 PM
Rooms and interior
- Bedrooms:5
- Total bathrooms:5
- Full bathrooms:1
- Half bathrooms:1
- Living area:3,773 sq. ft.
Heating and cooling
- Cooling:Central Air, Electric
- Heating:Central Furnace, Electric, Forced Air
Structure and exterior
- Roof:Concrete, Tile
- Year built:2012
- Building area:3,773 sq. ft.
- Lot area:0.04 Acres
Utilities
- Water:Public, Water Connected
- Sewer:Public Sewer, Sewer Connected
Finances and disclosures
- Price:$7,495,000
- Price per sq. ft.:$1,986.48
New listings near 133 Upper Terrace Road
- New
 $1,295,000Active2 beds 2 baths1,469 sq. ft.
$1,295,000Active2 beds 2 baths1,469 sq. ft.12 Camino De Flores #39, Avalon, CA 90704
MLS# SB25179484Listed by: CATALINA REALTORS - New
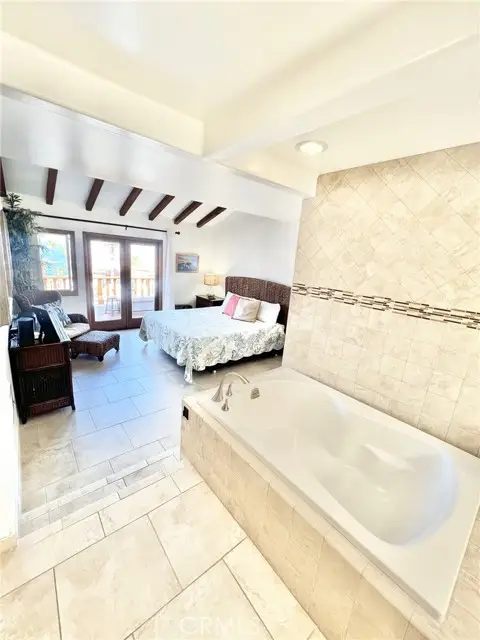 $1,295,000Active2 beds 2 baths1,469 sq. ft.
$1,295,000Active2 beds 2 baths1,469 sq. ft.12 Camino De Flores #39, Avalon, CA 90704
MLS# CRSB25179484Listed by: CATALINA REALTORS 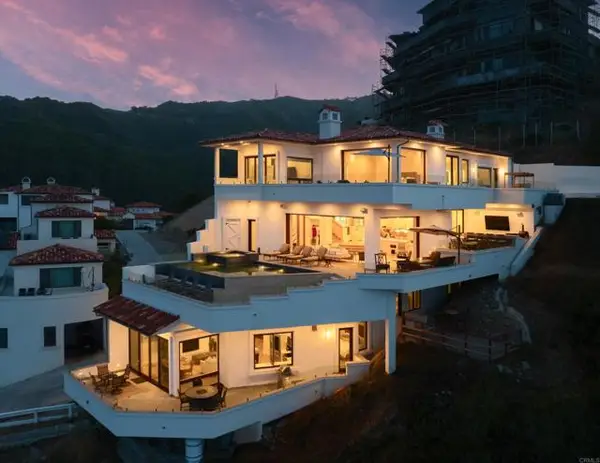 $7,750,000Active7 beds 9 baths7,053 sq. ft.
$7,750,000Active7 beds 9 baths7,053 sq. ft.211 Mar De Cortez, Avalon, CA 90704
MLS# CRNDP2506259Listed by: PACIFIC SOTHEBY'S INT'L REALTY $895,000Active3 beds 3 baths1,645 sq. ft.
$895,000Active3 beds 3 baths1,645 sq. ft.35 Cabrillo Drive, Avalon, CA 90704
MLS# CRSB25134634Listed by: CATALINA REALTORS $1,385,000Active2 beds 2 baths1,527 sq. ft.
$1,385,000Active2 beds 2 baths1,527 sq. ft.36 Playa Azul, Avalon, CA 90704
MLS# CROC25123830Listed by: BART M. GLASS, BROKER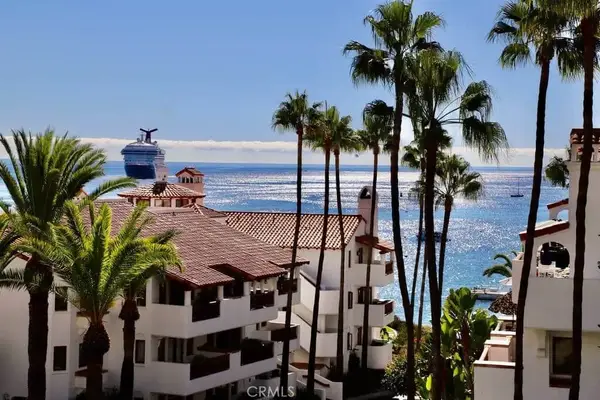 $1,385,000Active2 beds 2 baths1,527 sq. ft.
$1,385,000Active2 beds 2 baths1,527 sq. ft.36 Playa Azul, Avalon, CA 90704
MLS# OC25123830Listed by: BART M. GLASS, BROKER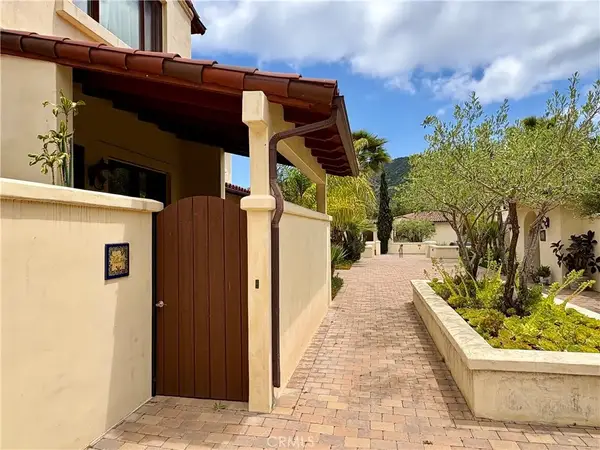 $575,000Pending1 beds 1 baths690 sq. ft.
$575,000Pending1 beds 1 baths690 sq. ft.344 Triana Lane #102, Avalon, CA 90704
MLS# SB25091064Listed by: CATALINA REALTORS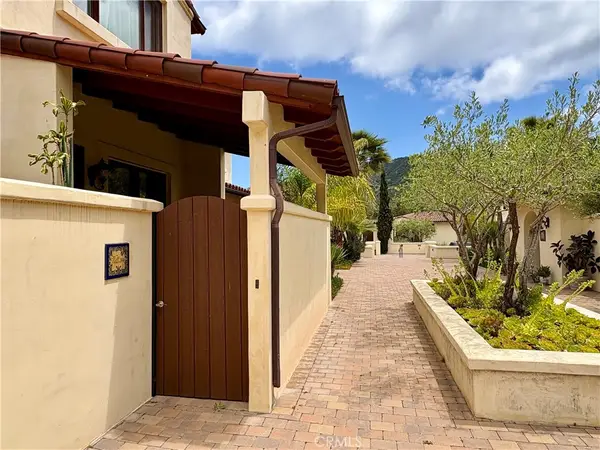 $575,000Pending1 beds 1 baths690 sq. ft.
$575,000Pending1 beds 1 baths690 sq. ft.344 Triana Lane #102, Avalon, CA 90704
MLS# SB25091064Listed by: CATALINA REALTORS $2,500,000Pending6 beds 5 baths2,748 sq. ft.
$2,500,000Pending6 beds 5 baths2,748 sq. ft.117 Maiden Lane, Avalon, CA 90704
MLS# SB25095105Listed by: CATALINA REALTORS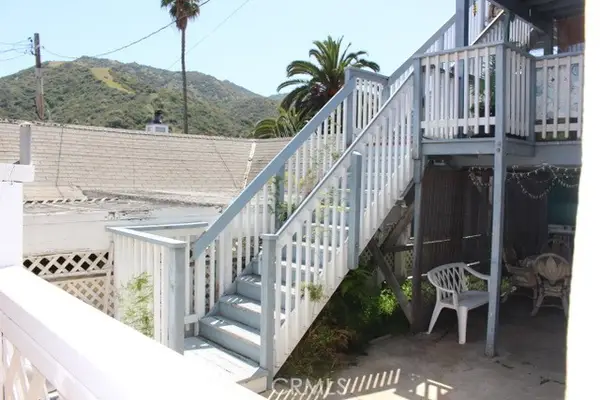 $1,099,000Active3 beds 2 baths1,604 sq. ft.
$1,099,000Active3 beds 2 baths1,604 sq. ft.320 Metropole Avenue #B, Avalon, CA 90704
MLS# CROC25088386Listed by: SEVEN GABLES REAL ESTATE

