1001 PAXTON WAY, Bakersfield, CA 93312
Local realty services provided by:Better Homes and Gardens Real Estate Property Shoppe
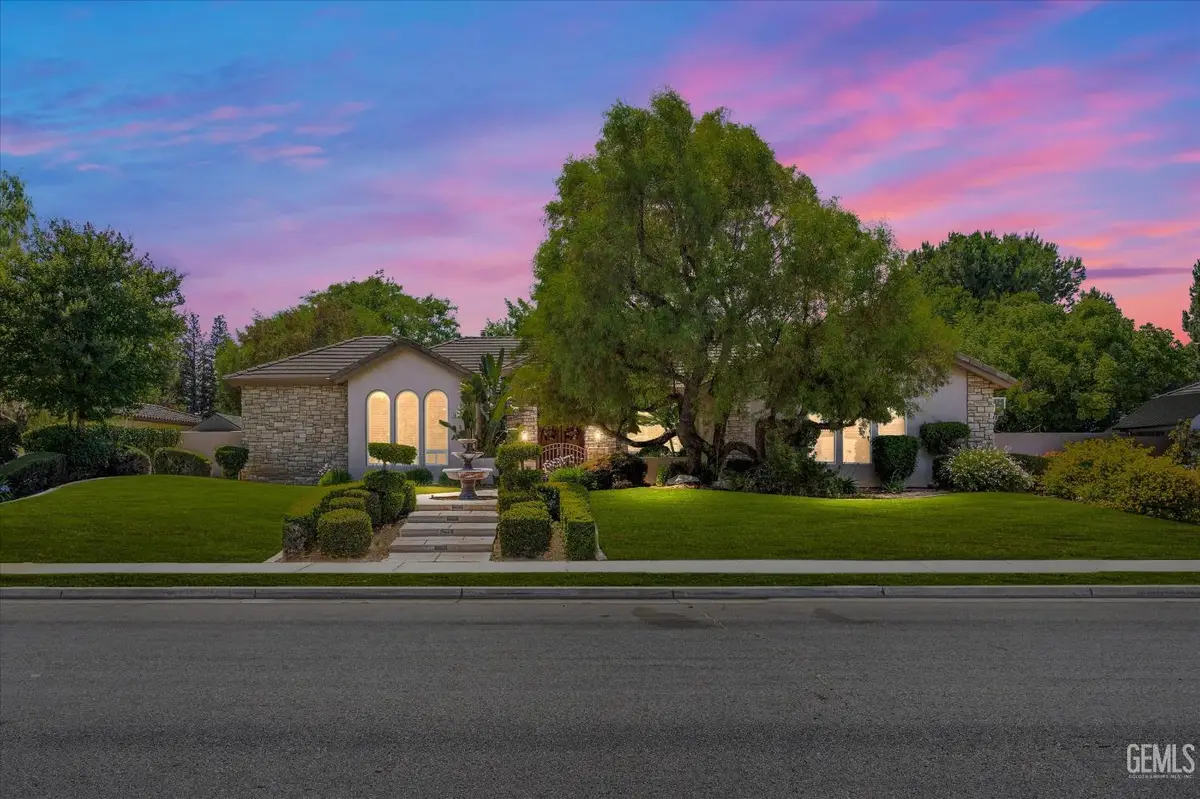
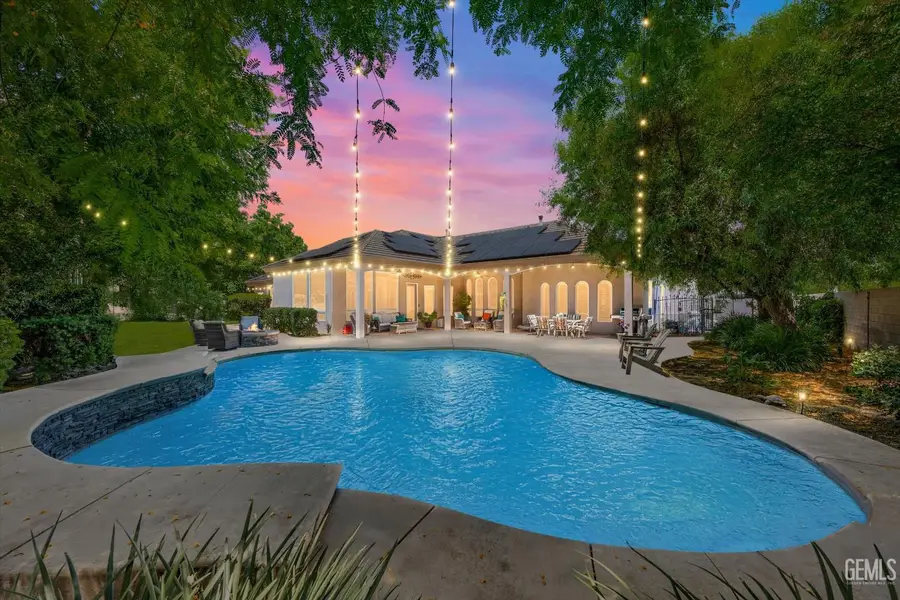
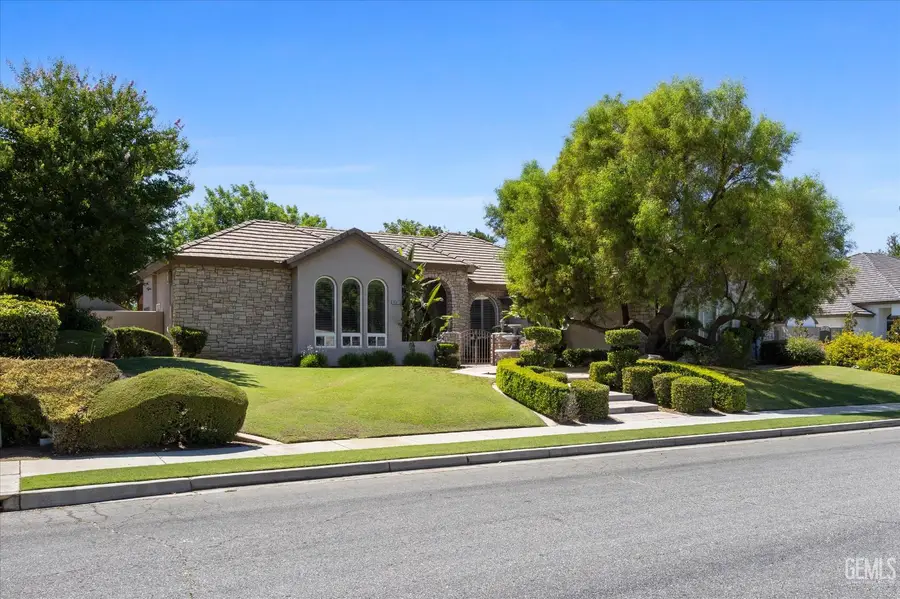
1001 PAXTON WAY,Bakersfield, CA 93312
$849,000
- 5 Beds
- 3 Baths
- 3,068 sq. ft.
- Single family
- Pending
Listed by:chandler brown
Office:keller williams realty
MLS#:202506731
Source:BF
Price summary
- Price:$849,000
- Price per sq. ft.:$276.73
- Monthly HOA dues:$30
About this home
Welcome to this stunning former Brandt model home in the highly sought-after Villages of Brimhall! This beautifully maintained residence offers 5 spacious bedrooms, a dedicated office, and a desirable split-wing layout, perfect for both privacy and functionality. Step inside to find vaulted ceilings, rich real wood floors, and an abundance of natural light that flows effortlessly throughout the home. The upgraded bathrooms add a touch of luxury, while the oversized rooms provide comfort and flexibility for any lifestyle. Enjoy entertaining or relaxing in your sparkling pool, all set on a generously sized lot with paid-for solar to keep energy costs low year-round. This home blends elegant design with practical features, creating a truly special place to call home. Don't miss this incredible opportunity to own a standout property in one of Northwest Bakersfield's premier neighborhoods!
Contact an agent
Home facts
- Year built:2002
- Listing Id #:202506731
- Added:58 day(s) ago
- Updated:August 02, 2025 at 07:09 AM
Rooms and interior
- Bedrooms:5
- Total bathrooms:3
- Full bathrooms:3
- Living area:3,068 sq. ft.
Heating and cooling
- Cooling:Central A/C
- Heating:Central
Structure and exterior
- Year built:2002
- Building area:3,068 sq. ft.
- Lot area:0.39 Acres
Schools
- High school:Liberty
- Middle school:Rosedale
- Elementary school:American
Finances and disclosures
- Price:$849,000
- Price per sq. ft.:$276.73
New listings near 1001 PAXTON WAY
- New
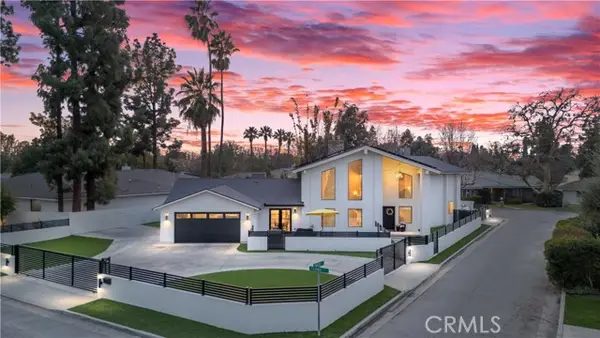 $1,299,999Active5 beds 3 baths3,784 sq. ft.
$1,299,999Active5 beds 3 baths3,784 sq. ft.841 Fairway Drive, Bakersfield, CA 93309
MLS# PI25160533Listed by: PREMIER HOME ADVISORS, INC. - New
 $425,000Active5 beds 3 baths2,115 sq. ft.
$425,000Active5 beds 3 baths2,115 sq. ft.Address Withheld By Seller, Bakersfield, CA 93304
MLS# WS25183738Listed by: COLDWELL BANKER PREFERRED - New
 $584,999Active3 beds 2 baths2,489 sq. ft.
$584,999Active3 beds 2 baths2,489 sq. ft.4305 CRYSTAL LAKE DRIVE, Bakersfield, CA 93313
MLS# 202508960Listed by: THE MORA PARTNERS INC. - New
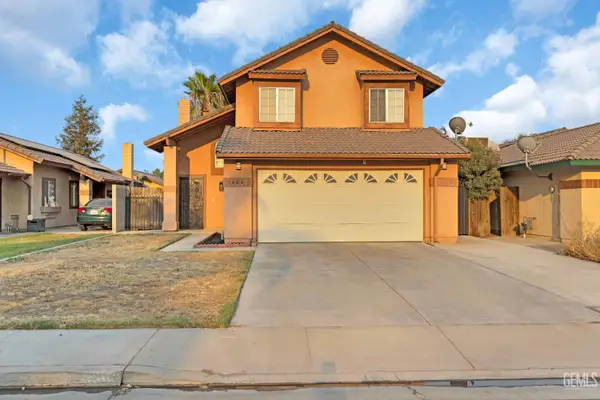 $344,999Active3 beds 3 baths1,414 sq. ft.
$344,999Active3 beds 3 baths1,414 sq. ft.5404 ONEILL COURT, Bakersfield, CA 93307
MLS# 202509109Listed by: THE MORA PARTNERS INC. - New
 $475,000Active4 beds 3 baths2,091 sq. ft.
$475,000Active4 beds 3 baths2,091 sq. ft.2860 N BAKER STREET, Bakersfield, CA 93306
MLS# 202509165Listed by: WATSON REALTY - New
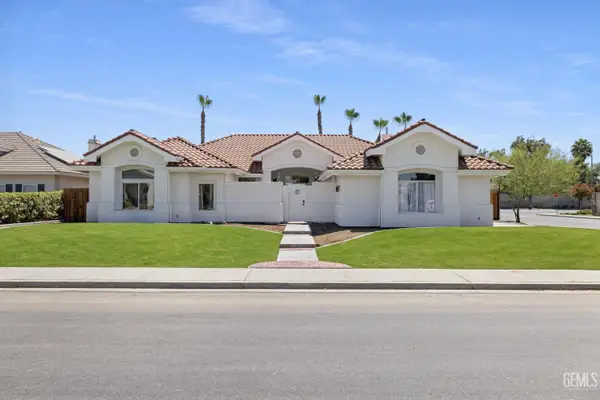 $575,500Active4 beds 2 baths2,677 sq. ft.
$575,500Active4 beds 2 baths2,677 sq. ft.13307 PHOENIX PALM COURT, Bakersfield, CA 93314
MLS# 202509193Listed by: COLDWELL BANKER PREFERRED, REALTORS - Open Fri, 4 to 7pmNew
 $325,000Active3 beds 2 baths1,280 sq. ft.
$325,000Active3 beds 2 baths1,280 sq. ft.4500 ALEXANDER STREET, Bakersfield, CA 93307
MLS# 202509199Listed by: CENTURY 21 JORDAN-LINK - New
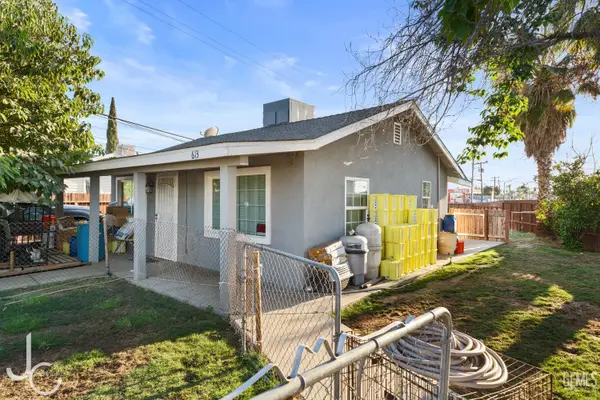 $235,000Active2 beds 1 baths716 sq. ft.
$235,000Active2 beds 1 baths716 sq. ft.613 BELMONT AVENUE, Bakersfield, CA 93308
MLS# 202509209Listed by: LPT REALTY. INC. - New
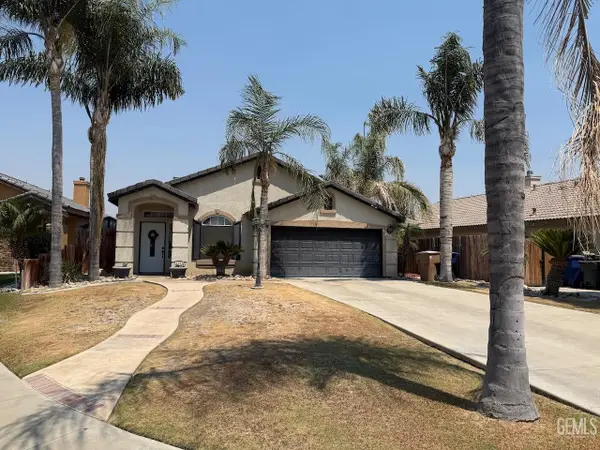 $419,900Active3 beds 2 baths1,650 sq. ft.
$419,900Active3 beds 2 baths1,650 sq. ft.9608 LACROIX COURT, Bakersfield, CA 93311
MLS# 202509223Listed by: EXP REALTY OF CALIFORNIA INC - New
 $355,000Active3 beds 3 baths1,840 sq. ft.
$355,000Active3 beds 3 baths1,840 sq. ft.331 BEECH STREET, Bakersfield, CA 93304
MLS# 202509236Listed by: COLDWELL BANKER PREFERRED, REALTORS
