10126 PYRAMID PEAK DRIVE, Bakersfield, CA 93311
Local realty services provided by:Better Homes and Gardens Real Estate Property Shoppe
10126 PYRAMID PEAK DRIVE,Bakersfield, CA 93311
$447,500
- 4 Beds
- 2 Baths
- 2,072 sq. ft.
- Single family
- Pending
Listed by: jared cope, mike bettes
Office: the cope real estate team
MLS#:202506576
Source:BF
Price summary
- Price:$447,500
- Price per sq. ft.:$215.97
About this home
Discover this elegant 4-bedroom, 2-bath home with over 2,000 sq ft of refined living space on a generously sized lot. Just off the entry, a versatile office with French doors offers a perfect space for remote work or conversion into a fifth bedroom. The open-concept layout features rich wood-like flooring throughout. The spacious great room is filled with natural light and connects seamlessly to the chef's kitchen. This kitchen is a culinary dream, featuring durable tile countertops, ample cabinetry, a pantry for extra storage, bar seating, and a cozy breakfast nook. Bedrooms are well-sized with ceiling fans and generous closet space. The primary suite offers a walk-in closet and a bathroom with a soaking tub and separate shower. The backyard is ideal for relaxing or entertaining, with plenty of room to create your dream retreat. Located near top-rated schools, parks, and shopping centers, this home combines comfort, style, and functionality for modern living.
Contact an agent
Home facts
- Year built:2004
- Listing ID #:202506576
- Added:156 day(s) ago
- Updated:November 16, 2025 at 08:15 AM
Rooms and interior
- Bedrooms:4
- Total bathrooms:2
- Full bathrooms:2
- Living area:2,072 sq. ft.
Heating and cooling
- Cooling:Central A/C
- Heating:Central
Structure and exterior
- Year built:2004
- Building area:2,072 sq. ft.
- Lot area:0.16 Acres
Schools
- High school:Stockdale
- Middle school:Warren, Earl
- Elementary school:Old River
Finances and disclosures
- Price:$447,500
- Price per sq. ft.:$215.97
New listings near 10126 PYRAMID PEAK DRIVE
- New
 $574,900Active3 beds 3 baths2,462 sq. ft.
$574,900Active3 beds 3 baths2,462 sq. ft.13207 Phoenix Palm Court, Bakersfield, CA 93314
MLS# 25619575Listed by: WATSON REALTY SERVICES INC. - New
 $430,000Active-- beds -- baths
$430,000Active-- beds -- baths723 SPRING MEADOW COURT, Bakersfield, CA 93308
MLS# 202512760Listed by: WATSON REALTY - New
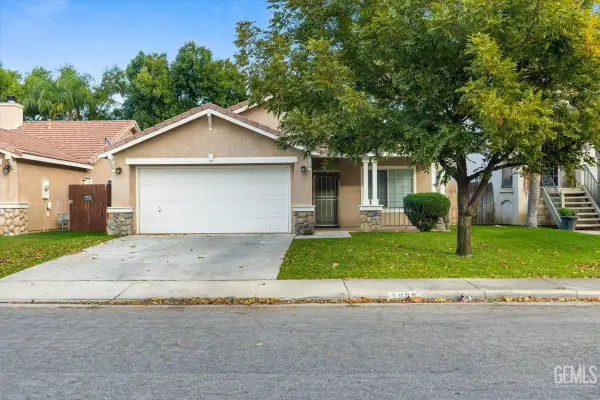 $365,000Active4 beds 2 baths1,494 sq. ft.
$365,000Active4 beds 2 baths1,494 sq. ft.3800 AMUR MAPLE DRIVE, Bakersfield, CA 93311
MLS# 202512758Listed by: MCMAHON REAL ESTATE - Open Sat, 11am to 1pmNew
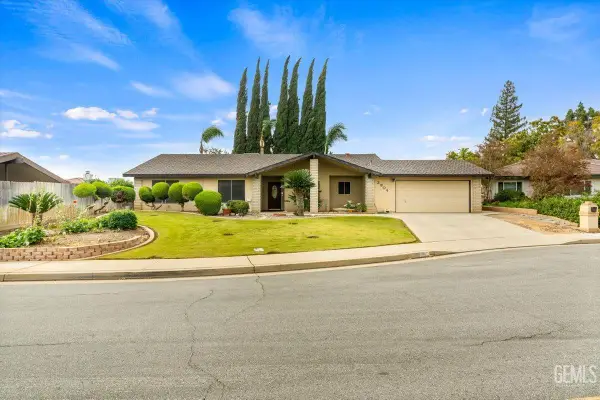 $445,000Active4 beds 2 baths1,872 sq. ft.
$445,000Active4 beds 2 baths1,872 sq. ft.3804 IRONWOOD WAY, Bakersfield, CA 93306
MLS# 202512759Listed by: MCMAHON REAL ESTATE - Open Sun, 1 to 4pmNew
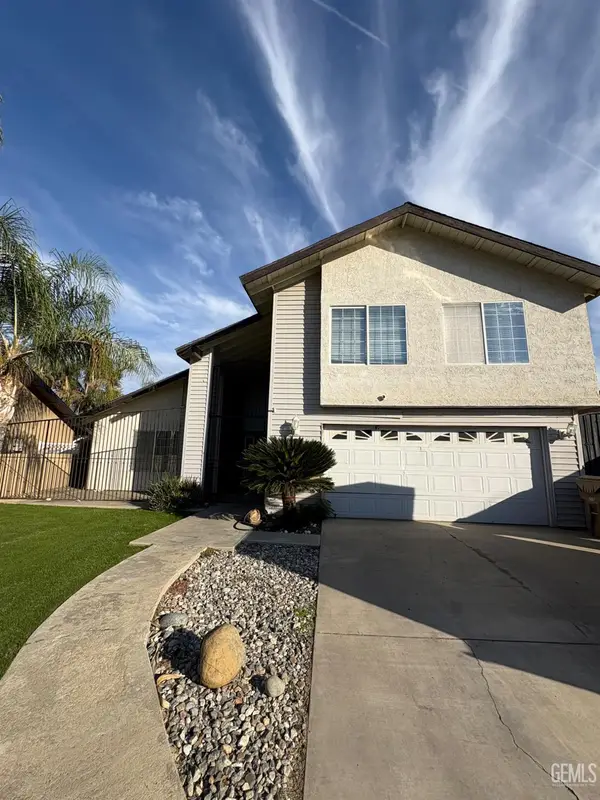 $429,999Active4 beds 3 baths2,141 sq. ft.
$429,999Active4 beds 3 baths2,141 sq. ft.3405 CEDAR CANYON STREET, Bakersfield, CA 93306
MLS# 202512756Listed by: LEGACY REALTY & INVESTMENTS - New
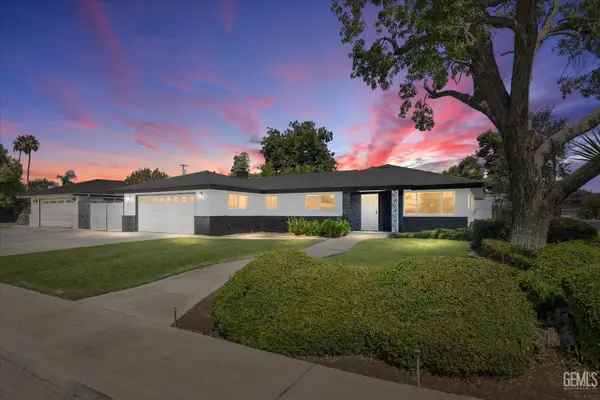 $485,000Active3 beds 3 baths1,759 sq. ft.
$485,000Active3 beds 3 baths1,759 sq. ft.6000 EUGENE PLACE, Bakersfield, CA 93308
MLS# 202512757Listed by: RE/MAX CHAMPIONS - New
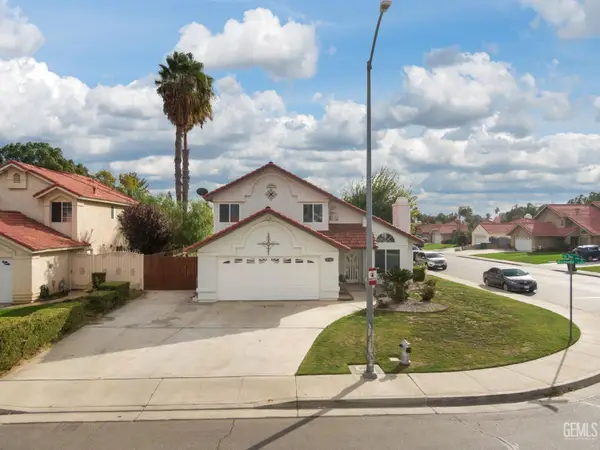 $399,900Active3 beds 2 baths1,818 sq. ft.
$399,900Active3 beds 2 baths1,818 sq. ft.11013 RICONADA PLACE, Bakersfield, CA 93311
MLS# 202512755Listed by: CITY REAL ESTATE GROUP & PROPERTY MANAGEMENT  $325,000Pending3 beds 2 baths
$325,000Pending3 beds 2 baths1316 Pacific Street, Bakersfield, CA 93305
MLS# DW25261192Listed by: THE AVE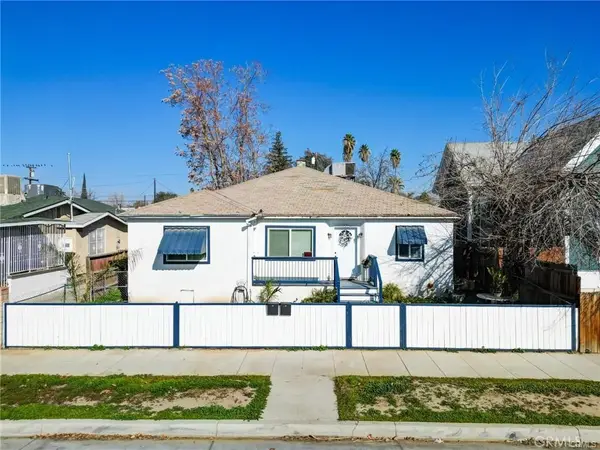 $325,000Pending-- beds -- baths1,740 sq. ft.
$325,000Pending-- beds -- baths1,740 sq. ft.1316 Pacific Street, Bakersfield, CA 93305
MLS# DW25261192Listed by: THE AVE- New
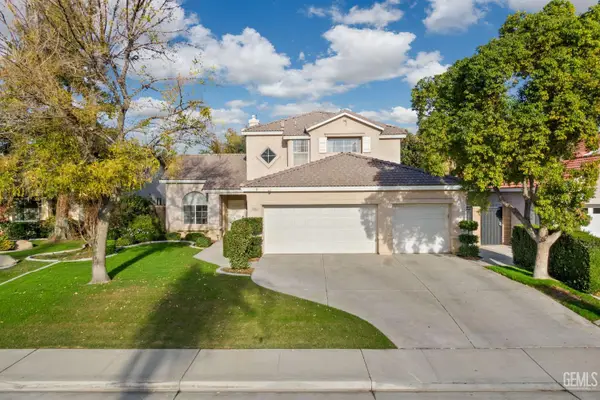 $480,000Active3 beds 3 baths2,135 sq. ft.
$480,000Active3 beds 3 baths2,135 sq. ft.5304 SAND DOLLAR COURT, Bakersfield, CA 93312
MLS# 202512623Listed by: WATSON REALTY
