10709 WHITBURN STREET, Bakersfield, CA 93312
Local realty services provided by:Better Homes and Gardens Real Estate Property Shoppe
10709 WHITBURN STREET,Bakersfield, CA 93312
$680,000
- 4 Beds
- 3 Baths
- 2,716 sq. ft.
- Single family
- Active
Upcoming open houses
- Sat, Oct 0401:00 pm - 04:00 pm
- Sun, Oct 0501:00 pm - 04:00 pm
Listed by:jessica hudson
Office:coldwell banker preferred, realtors
MLS#:202511205
Source:BF
Price summary
- Price:$680,000
- Price per sq. ft.:$250.37
- Monthly HOA dues:$145
About this home
Welcome home to this beauty in the Brighton Estates gated community. This 3 bedroom + office, 2.5 bath home was remodeled and looks amazing! The kitchen features a 48'' stainless Thor commercial 6 burner gas range with hood, flat top grill & 2 ovens plus Kitchen Aid oven with micro/convection oven. Gorgeous quartz counter tops, island, walk in pantry, breakfast nook, bar seating and so much storage. Open floor plan with formal dining, fireplace, lots of windows, luxury vinyl plank in main areas and designer carpet in the bedrooms/office. Oversized primary suite with cozy fireplace, dual vanity, walk in shower and free standing tub with stacked stone. All restrooms and laundry room updated with quartz counters and navy or white cabinets. Covered patio with fans and bbq, 3 car finished garage with epoxy floors. Easy access to the Westside Parkway, CSUB, The Shops at Riverwalk and the Kern River Bike Path.
Contact an agent
Home facts
- Year built:2005
- Listing ID #:202511205
- Added:1 day(s) ago
- Updated:October 02, 2025 at 06:34 PM
Rooms and interior
- Bedrooms:4
- Total bathrooms:3
- Full bathrooms:2
- Half bathrooms:1
- Living area:2,716 sq. ft.
Heating and cooling
- Cooling:Central A/C
- Heating:Central
Structure and exterior
- Year built:2005
- Building area:2,716 sq. ft.
- Lot area:0.25 Acres
Schools
- High school:Liberty
- Middle school:Rosedale
- Elementary school:American
Finances and disclosures
- Price:$680,000
- Price per sq. ft.:$250.37
New listings near 10709 WHITBURN STREET
- New
 $533,030Active3 beds 2 baths
$533,030Active3 beds 2 baths12802 GRAHAM COURT, Bakersfield, CA 93311
MLS# 202510171Listed by: GREG BALFANZ, BROKER - New
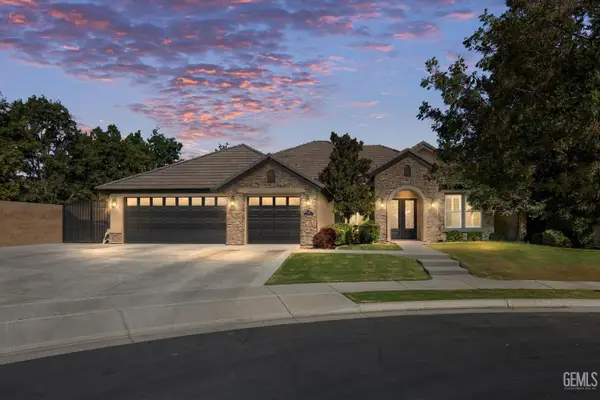 $659,950Active4 beds 2 baths2,619 sq. ft.
$659,950Active4 beds 2 baths2,619 sq. ft.6010 INVERWOOD DRIVE, Bakersfield, CA 93314
MLS# 202511226Listed by: POSH PROPERTIES OF CALIFORNIA - New
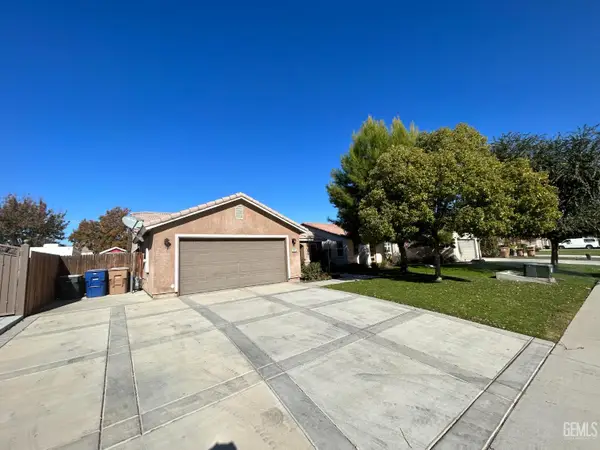 $420,000Active4 beds 2 baths1,840 sq. ft.
$420,000Active4 beds 2 baths1,840 sq. ft.10710 CORONADO POINTE DRIVE, Bakersfield, CA 93311
MLS# 202511229Listed by: PERFORMANCE PROPERTY MANAGEMENT - Open Sat, 12 to 3pmNew
 $989,000Active4 beds 4 baths3,605 sq. ft.
$989,000Active4 beds 4 baths3,605 sq. ft.2404 Edingal, Bakersfield, CA 93311
MLS# PI25230851Listed by: WATSON REALTY - New
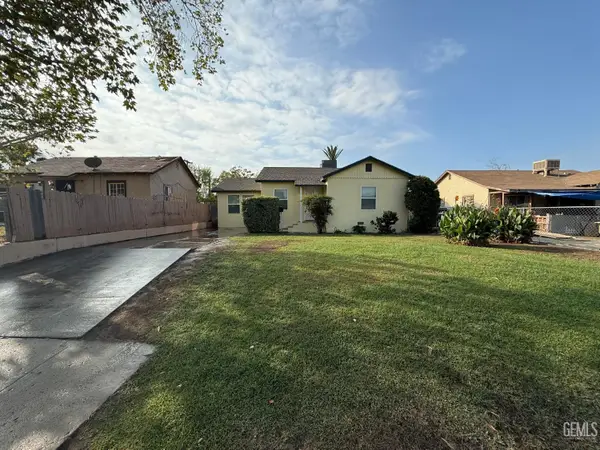 $245,000Active3 beds 1 baths1,080 sq. ft.
$245,000Active3 beds 1 baths1,080 sq. ft.923 WATER STREET, Bakersfield, CA 93305
MLS# 202511067Listed by: EHOMES OF BAKERSFIELD - Open Fri, 3 to 6pmNew
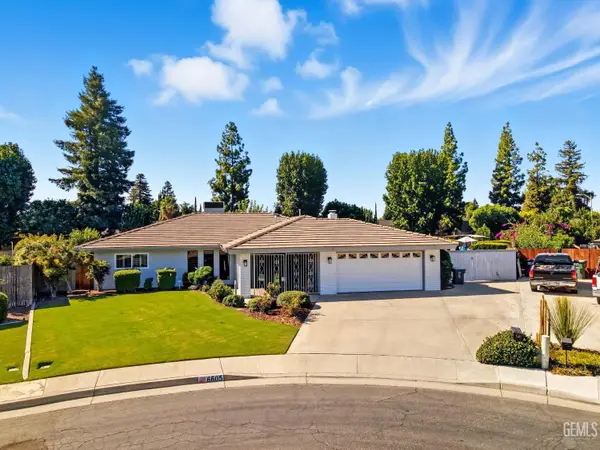 $480,000Active3 beds 2 baths1,834 sq. ft.
$480,000Active3 beds 2 baths1,834 sq. ft.6605 YAKIMA WAY, Bakersfield, CA 93309
MLS# 202511203Listed by: KELLER WILLIAMS REALTY - New
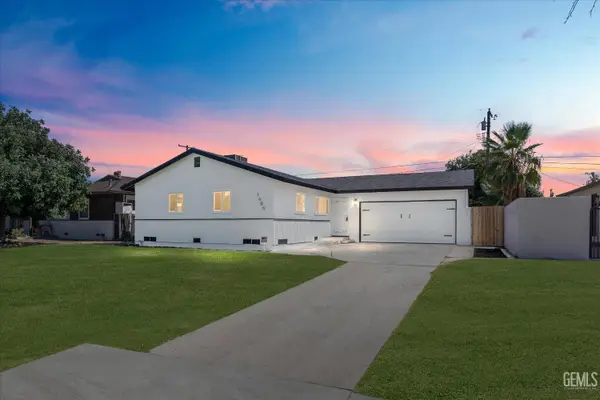 $325,000Active3 beds 1 baths1,065 sq. ft.
$325,000Active3 beds 1 baths1,065 sq. ft.1605 SIDNEY DRIVE, Bakersfield, CA 93304
MLS# 202511219Listed by: HOMESTEAD REAL ESTATE - New
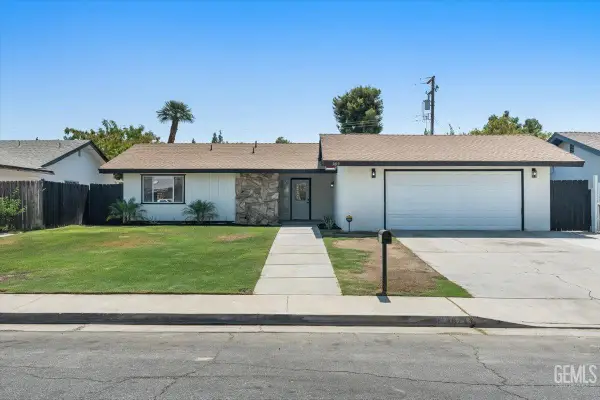 $384,900Active3 beds 2 baths1,413 sq. ft.
$384,900Active3 beds 2 baths1,413 sq. ft.3813 RICKEY WAY, Bakersfield, CA 93309
MLS# 202511221Listed by: INFINITY REAL ESTATE SERVICES - New
 $358,500Active4 beds 2 baths2,026 sq. ft.
$358,500Active4 beds 2 baths2,026 sq. ft.3818 HARVARD DRIVE, Bakersfield, CA 93306
MLS# 202510796Listed by: WATSON REALTY - Open Sat, 12 to 3pmNew
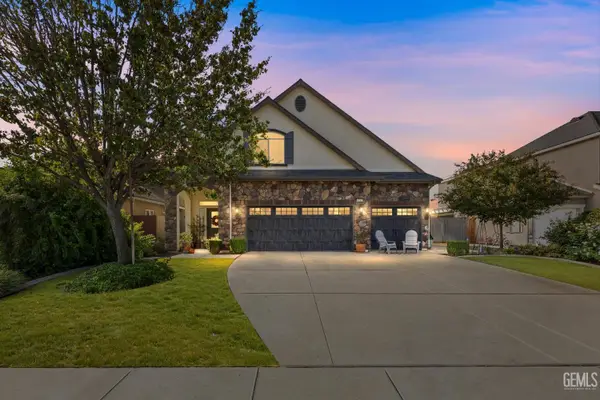 Listed by BHGRE$485,000Active3 beds 3 baths2,105 sq. ft.
Listed by BHGRE$485,000Active3 beds 3 baths2,105 sq. ft.6115 CAPE COD AVENUE, Bakersfield, CA 93313
MLS# 202511169Listed by: BETTER HOMES AND GARDENS REAL ESTATE VIRIDIS PROPERTIES
