10726 BEAVER CREEK DRIVE, Bakersfield, CA 93312
Local realty services provided by:Better Homes and Gardens Real Estate Property Shoppe
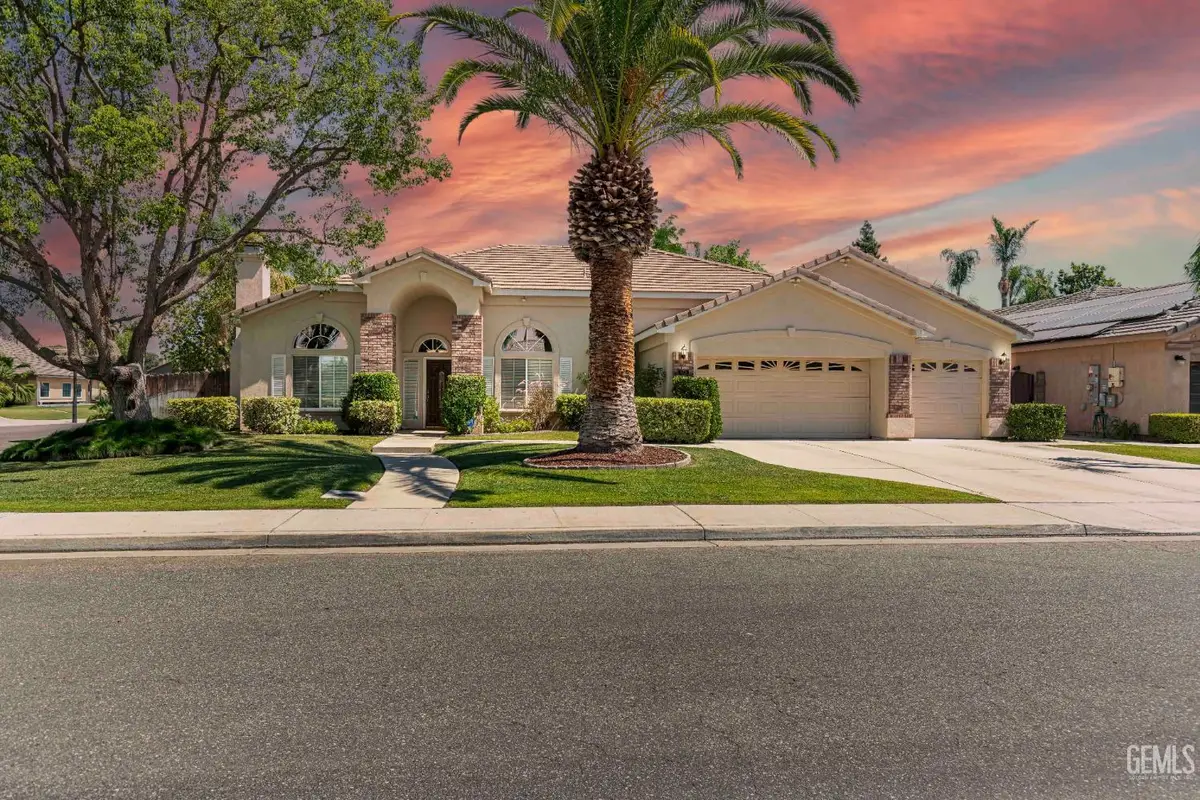

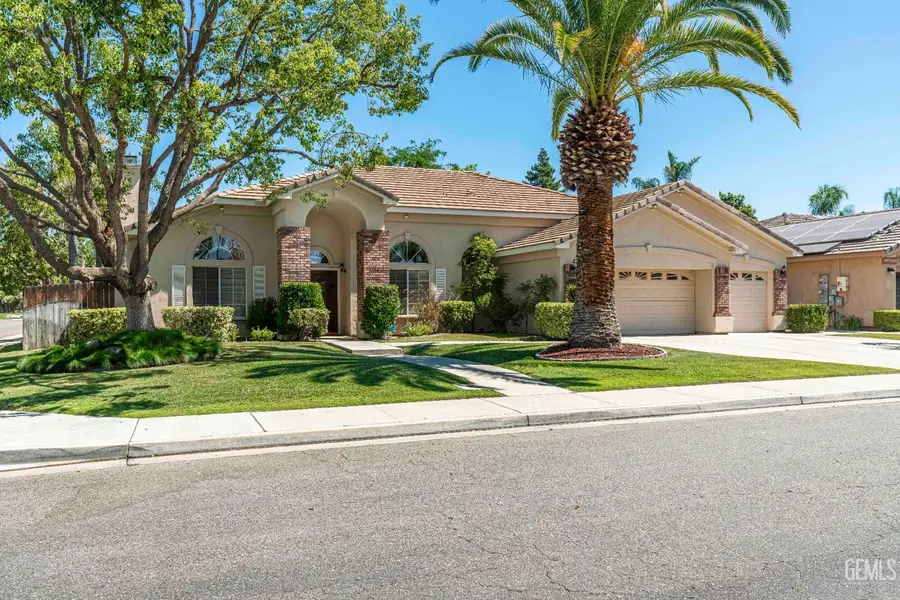
10726 BEAVER CREEK DRIVE,Bakersfield, CA 93312
$550,000
- 3 Beds
- 2 Baths
- 2,229 sq. ft.
- Single family
- Pending
Listed by:larry burkey
Office:keller williams realty kern
MLS#:202507946
Source:BF
Price summary
- Price:$550,000
- Price per sq. ft.:$246.75
About this home
Use the attached 3D Tour to step in to this meticulously cared for gorgeous pool house in the desirable Spring Meadows West Side community. This is what 25+ years of pride of ownership looks like. It's a beautifully maintained and updated 3 bedroom + office/bonus room + 2 bath home. Features include: Remodeled kitchen w/granite counters, tile backsplash, white mission designer cabinets, and wide plank laminate flooring w/breakfast bar and kitchenette area. Spacious living room with a fireplace and access to the yard. Formal dining room. Large family room w/a fireplace of its own. Primary bedroom with a large walk in closet and double door access to the backyard. Spacious primary bathroom complete with a spa tub, separate oversized shower stall, and a large two sink vanity. Add to this the oasis that is the backyard with its covered patio, large grass area, many trees/shrubs, and the sparkling newly re-plastered pool. So much more. See the attached list of features & upgrades.
Contact an agent
Home facts
- Year built:1995
- Listing Id #:202507946
- Added:28 day(s) ago
- Updated:August 02, 2025 at 07:09 AM
Rooms and interior
- Bedrooms:3
- Total bathrooms:2
- Full bathrooms:2
- Living area:2,229 sq. ft.
Heating and cooling
- Cooling:Central A/C
- Heating:Central
Structure and exterior
- Year built:1995
- Building area:2,229 sq. ft.
- Lot area:0.24 Acres
Schools
- High school:Liberty
- Middle school:Rosedale
- Elementary school:American
Finances and disclosures
- Price:$550,000
- Price per sq. ft.:$246.75
New listings near 10726 BEAVER CREEK DRIVE
- New
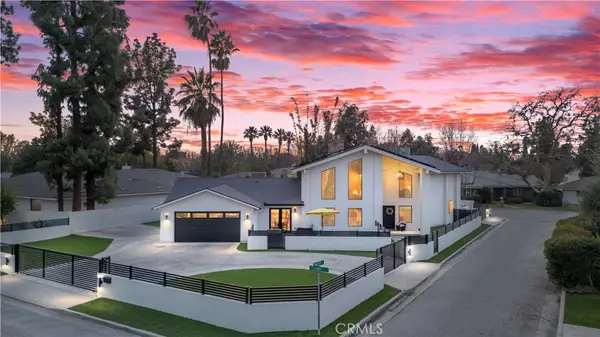 $1,299,999Active5 beds 3 baths3,784 sq. ft.
$1,299,999Active5 beds 3 baths3,784 sq. ft.841 Fairway Drive, Bakersfield, CA 93309
MLS# PI25160533Listed by: PREMIER HOME ADVISORS, INC. - New
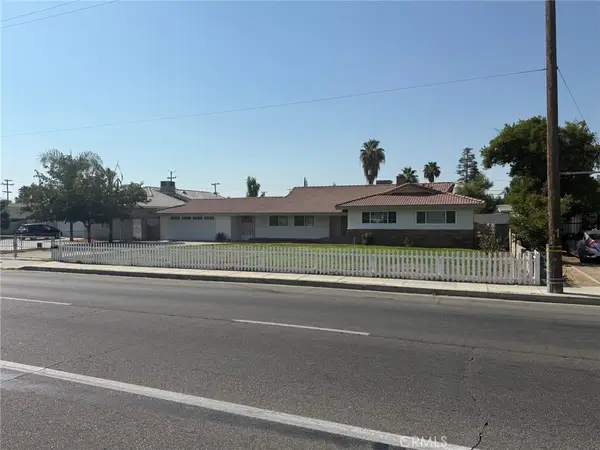 $425,000Active5 beds 3 baths2,115 sq. ft.
$425,000Active5 beds 3 baths2,115 sq. ft.Address Withheld By Seller, Bakersfield, CA 93304
MLS# WS25183738Listed by: COLDWELL BANKER PREFERRED - New
 $584,999Active3 beds 2 baths2,489 sq. ft.
$584,999Active3 beds 2 baths2,489 sq. ft.4305 CRYSTAL LAKE DRIVE, Bakersfield, CA 93313
MLS# 202508960Listed by: THE MORA PARTNERS INC. - New
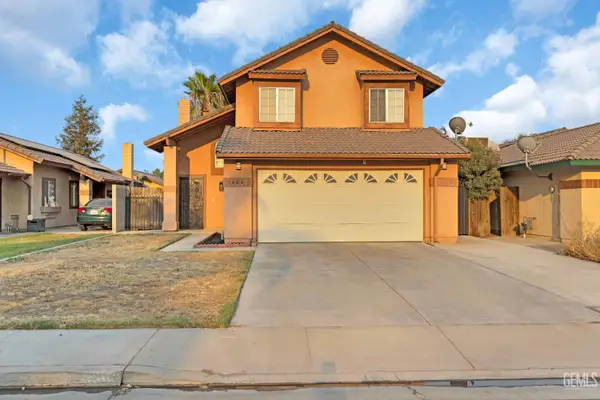 $344,999Active3 beds 3 baths1,414 sq. ft.
$344,999Active3 beds 3 baths1,414 sq. ft.5404 ONEILL COURT, Bakersfield, CA 93307
MLS# 202509109Listed by: THE MORA PARTNERS INC. - New
 $475,000Active4 beds 3 baths2,091 sq. ft.
$475,000Active4 beds 3 baths2,091 sq. ft.2860 N BAKER STREET, Bakersfield, CA 93306
MLS# 202509165Listed by: WATSON REALTY - New
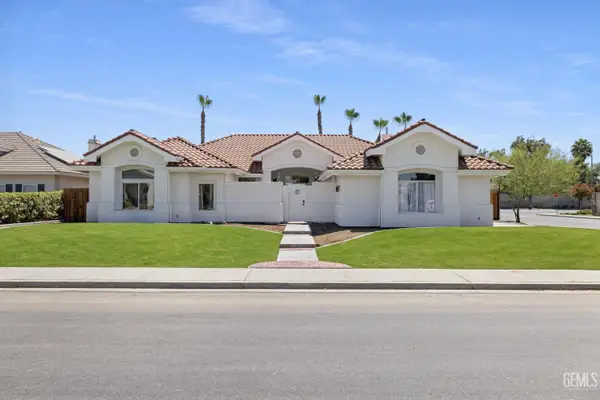 $575,500Active4 beds 2 baths2,677 sq. ft.
$575,500Active4 beds 2 baths2,677 sq. ft.13307 PHOENIX PALM COURT, Bakersfield, CA 93314
MLS# 202509193Listed by: COLDWELL BANKER PREFERRED, REALTORS - Open Fri, 4 to 7pmNew
 $325,000Active3 beds 2 baths1,280 sq. ft.
$325,000Active3 beds 2 baths1,280 sq. ft.4500 ALEXANDER STREET, Bakersfield, CA 93307
MLS# 202509199Listed by: CENTURY 21 JORDAN-LINK - New
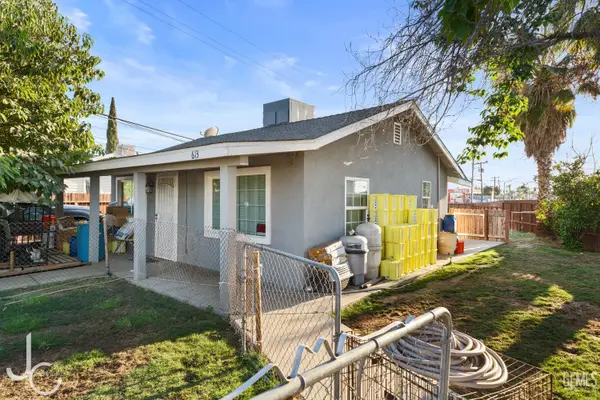 $235,000Active2 beds 1 baths716 sq. ft.
$235,000Active2 beds 1 baths716 sq. ft.613 BELMONT AVENUE, Bakersfield, CA 93308
MLS# 202509209Listed by: LPT REALTY. INC. - New
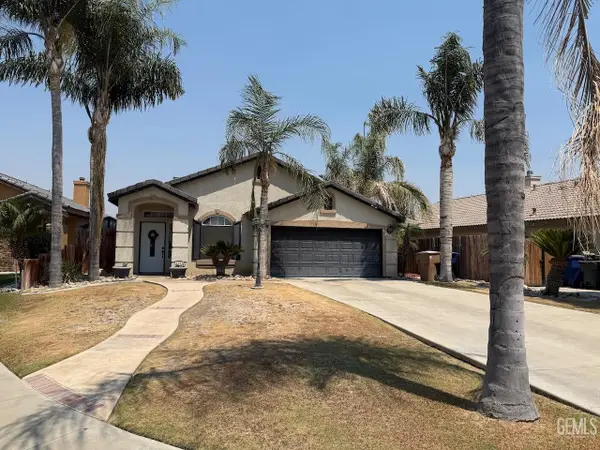 $419,900Active3 beds 2 baths1,650 sq. ft.
$419,900Active3 beds 2 baths1,650 sq. ft.9608 LACROIX COURT, Bakersfield, CA 93311
MLS# 202509223Listed by: EXP REALTY OF CALIFORNIA INC - New
 $355,000Active3 beds 3 baths1,840 sq. ft.
$355,000Active3 beds 3 baths1,840 sq. ft.331 BEECH STREET, Bakersfield, CA 93304
MLS# 202509236Listed by: COLDWELL BANKER PREFERRED, REALTORS
