10801 VISTA DEL RANCHO DRIVE, Bakersfield, CA 93311
Local realty services provided by:Better Homes and Gardens Real Estate Property Shoppe
10801 VISTA DEL RANCHO DRIVE,Bakersfield, CA 93311
$565,000
- 4 Beds
- 3 Baths
- 2,558 sq. ft.
- Single family
- Pending
Listed by:brian hicks
Office:brian hicks real estate group
MLS#:202508464
Source:BF
Price summary
- Price:$565,000
- Price per sq. ft.:$220.88
About this home
Nestled at the end of a quiet cul-de-sac in the prestigious Terra Vista neighborhood, this spacious home sits on an expansive lot with RV parking and a sparkling swimming pool-ideal for both relaxing and entertaining. Inside, you're greeted with fresh interior paint, plush carpet in the dining area with a tray ceiling, and a light-filled living room featuring built-ins and a cozy gas fireplace. The oversized kitchen offers a built-in desk, pantry, breakfast bar, and a charming nook with sliding glass doors that open to your private backyard oasis. Each bedroom is generously sized with large closets and plantation shutters, including an additional bedroom with its own private bathroom-perfect for guests. The restrooms have been meticulously maintained. Step outside to enjoy a covered patio, built-in outdoor kitchen with a brand-new grill, lush lawn space, extra storage, and a wide wrought-iron gated RV pad. This home is a rare find-schedule your private showing today!
Contact an agent
Home facts
- Year built:2004
- Listing ID #:202508464
- Added:60 day(s) ago
- Updated:October 05, 2025 at 07:20 AM
Rooms and interior
- Bedrooms:4
- Total bathrooms:3
- Full bathrooms:2
- Living area:2,558 sq. ft.
Heating and cooling
- Cooling:Central A/C
- Heating:Central
Structure and exterior
- Year built:2004
- Building area:2,558 sq. ft.
- Lot area:0.4 Acres
Schools
- High school:Independence
- Middle school:Warren, Earl
- Elementary school:Highgate
Finances and disclosures
- Price:$565,000
- Price per sq. ft.:$220.88
New listings near 10801 VISTA DEL RANCHO DRIVE
- New
 $260,000Active2 beds 1 baths801 sq. ft.
$260,000Active2 beds 1 baths801 sq. ft.2904 WORTHINGTON AVENUE, Bakersfield, CA 93308
MLS# 202511320Listed by: CENTURY 21 JORDAN-LINK - Open Sun, 11am to 1pmNew
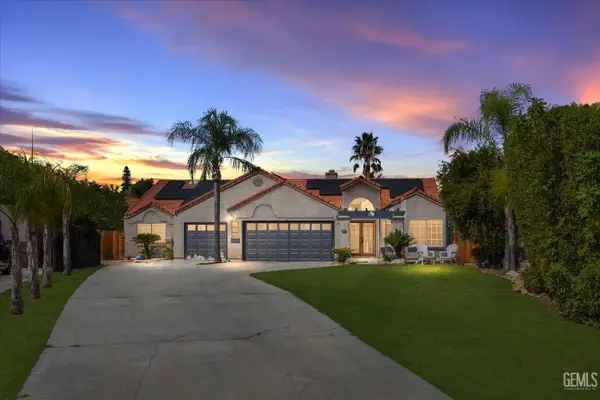 $519,900Active4 beds 3 baths2,589 sq. ft.
$519,900Active4 beds 3 baths2,589 sq. ft.6100 WILLOW GROVE LANE, Bakersfield, CA 93306
MLS# 202511135Listed by: KELLER WILLIAMS REALTY - New
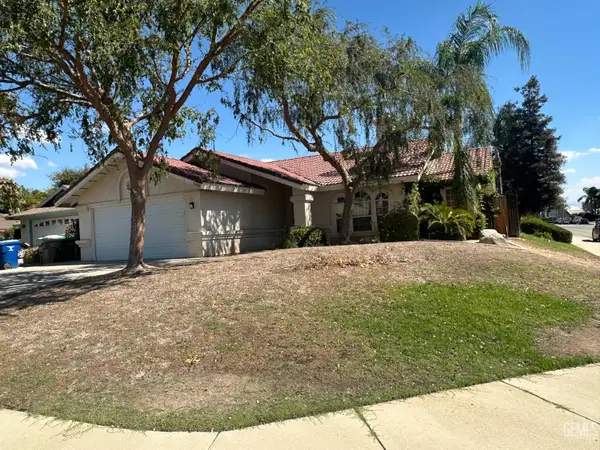 $375,000Active3 beds 2 baths1,510 sq. ft.
$375,000Active3 beds 2 baths1,510 sq. ft.2600 LOGANBERRY COURT, Bakersfield, CA 93308
MLS# 202511292Listed by: RE/MAX GOLDEN EMPIRE - New
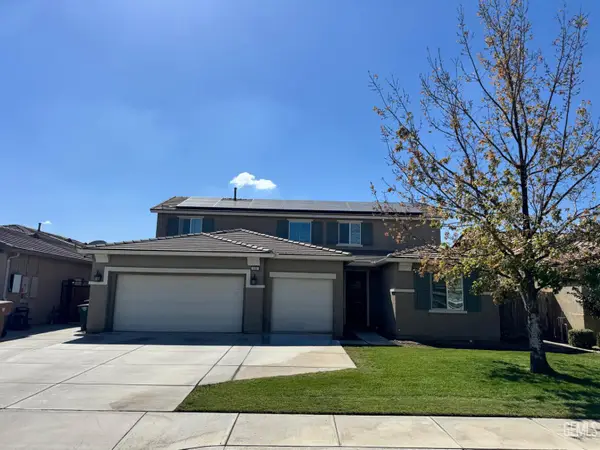 $515,000Active4 beds 3 baths2,530 sq. ft.
$515,000Active4 beds 3 baths2,530 sq. ft.5505 MESTO WAY, Bakersfield, CA 93313
MLS# 202511316Listed by: KELLER WILLIAMS REALTY - New
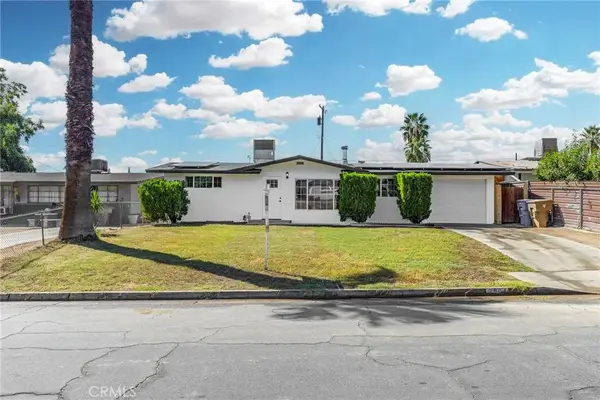 $340,000Active3 beds 1 baths1,066 sq. ft.
$340,000Active3 beds 1 baths1,066 sq. ft.2904 Cornell, Bakersfield, CA 93305
MLS# NS25229828Listed by: OPEN DOOR REAL ESTATE - New
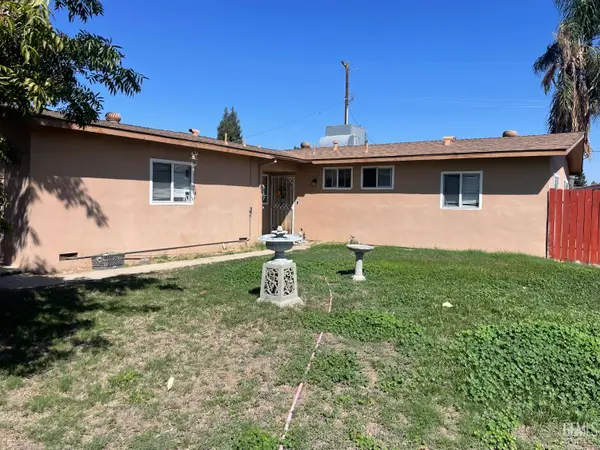 $285,000Active3 beds 2 baths1,120 sq. ft.
$285,000Active3 beds 2 baths1,120 sq. ft.604 TEAKWOOD DRIVE, Bakersfield, CA 93308
MLS# 202511194Listed by: CAL PRO REAL ESTATE - New
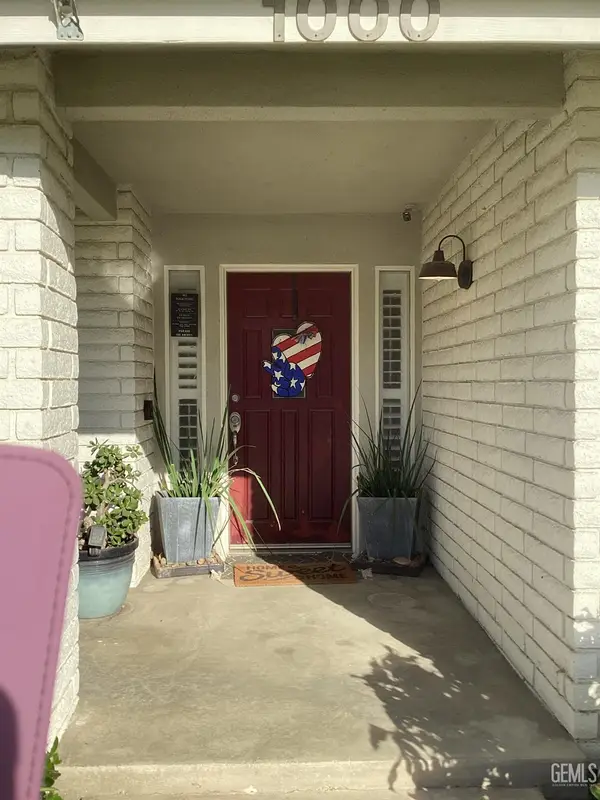 $634,995Active4 beds 3 baths2,518 sq. ft.
$634,995Active4 beds 3 baths2,518 sq. ft.1000 HALTERIO COURT, Bakersfield, CA 93309
MLS# 202511309Listed by: MIRAMAR INTERNATIONAL CALLOWAY - New
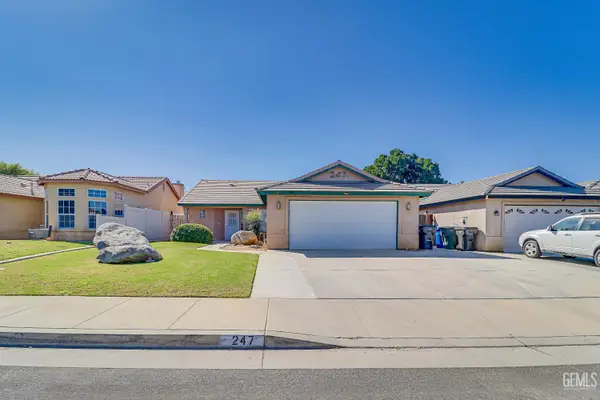 $350,000Active3 beds 2 baths1,369 sq. ft.
$350,000Active3 beds 2 baths1,369 sq. ft.247 DEEP CREEK DRIVE, Bakersfield, CA 93308
MLS# 202511312Listed by: LPT REALTY. INC. - New
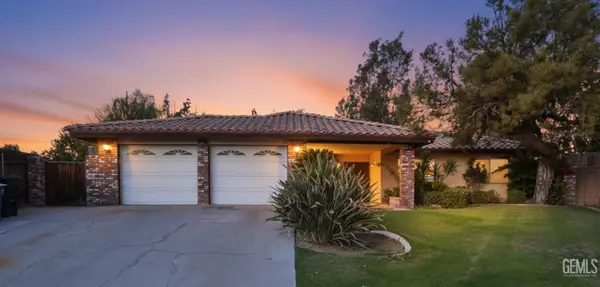 $399,000Active3 beds 2 baths1,499 sq. ft.
$399,000Active3 beds 2 baths1,499 sq. ft.2225 MANLEY COURT, Bakersfield, CA 93306
MLS# 202511310Listed by: RE/MAX GOLDEN EMPIRE - New
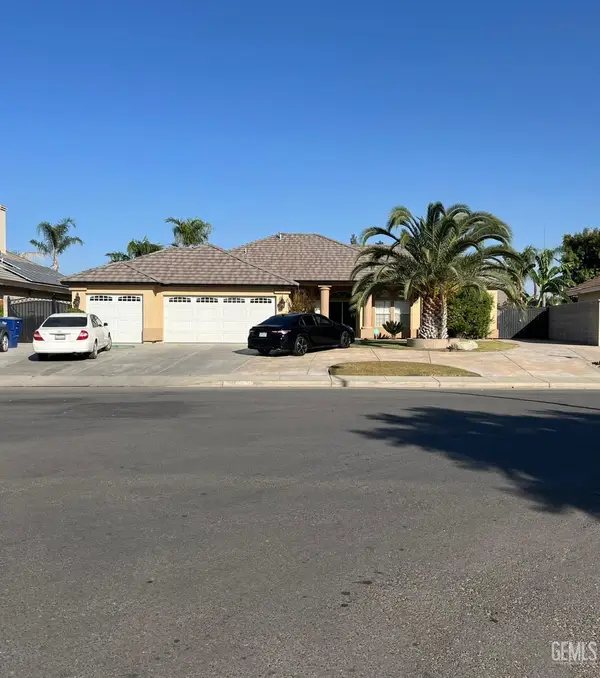 $520,000Active4 beds 3 baths2,280 sq. ft.
$520,000Active4 beds 3 baths2,280 sq. ft.8120 ROCKHAMPTON DRIVE, Bakersfield, CA 93313
MLS# 202511311Listed by: MIRAMAR INTERNATIONAL-RIVERWALK
