10811 ALONDRA DRIVE, Bakersfield, CA 93311
Local realty services provided by:Better Homes and Gardens Real Estate Property Shoppe
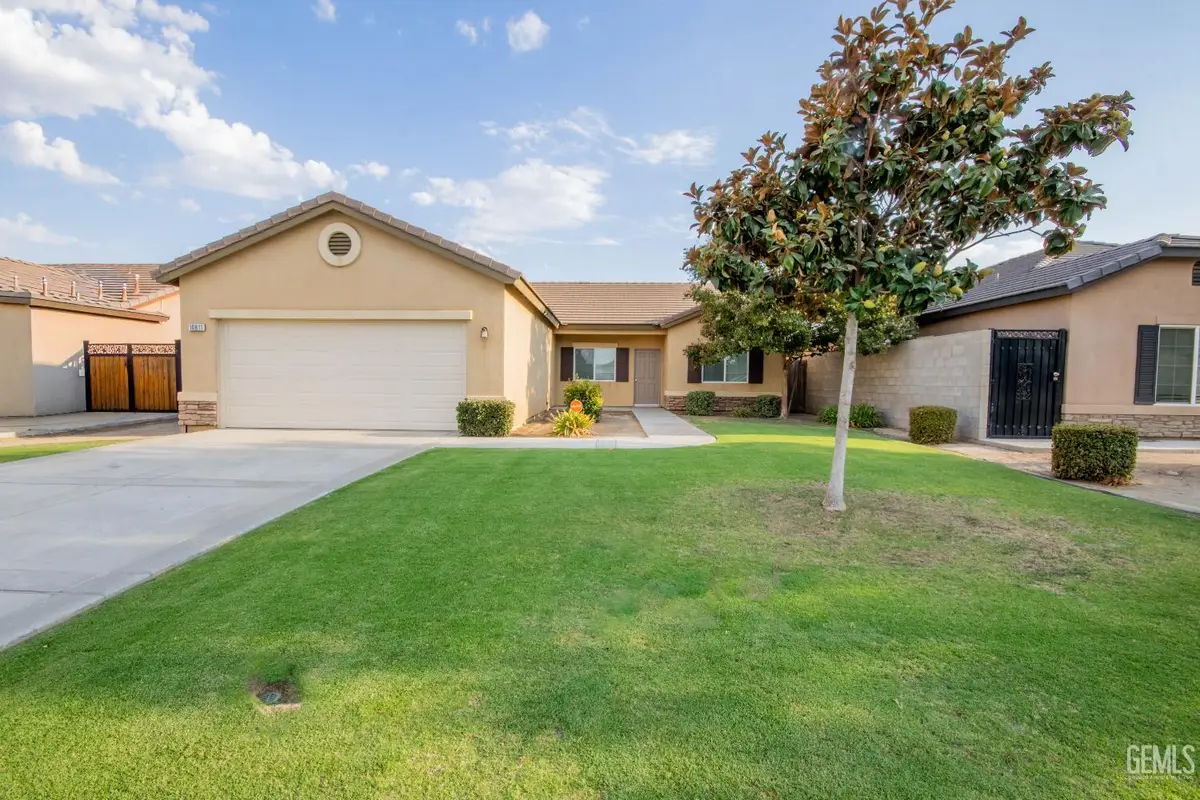
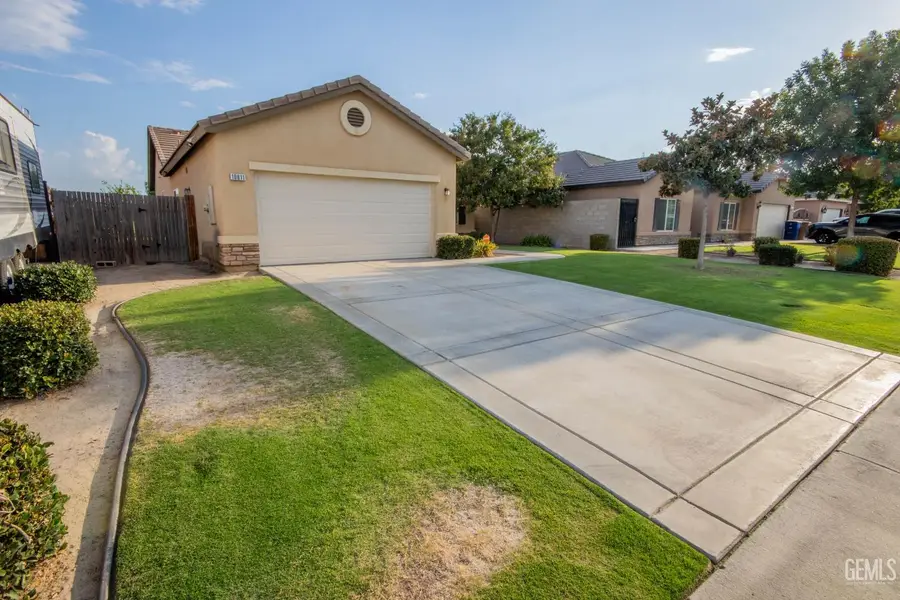
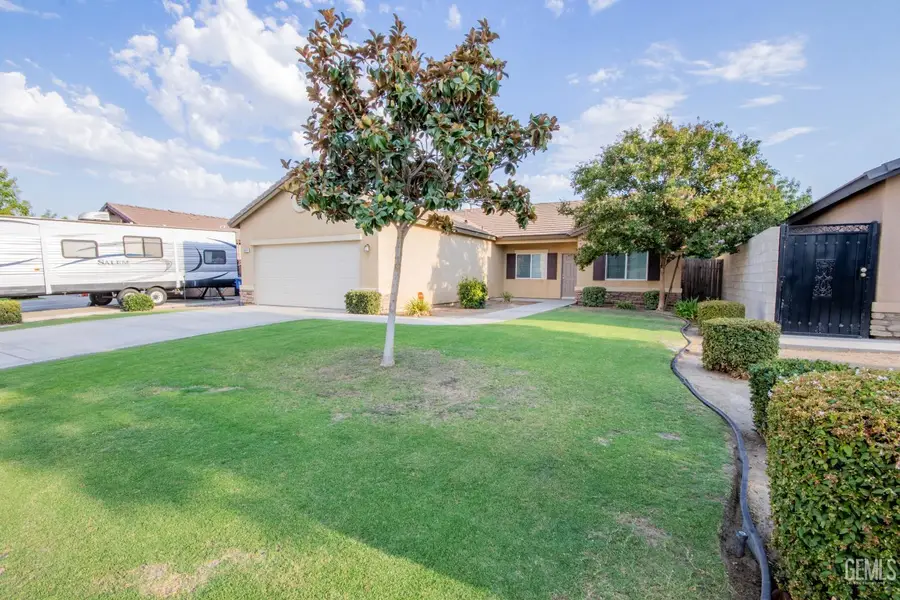
Listed by:mike saba
Office:watson realty
MLS#:202509678
Source:BF
Price summary
- Price:$465,000
- Price per sq. ft.:$265.71
About this home
Welcome to a Delightful Street and a Wonderful Home in Coronado Point / Mantilou of Southwest Bakersfield. This fantastic Gibbons and Wheelan home is nicely designed with a split wing style floor plan. The kitchen is opened to the great room and the kitchen features bar style seating, granite counter tops, tile flooring, a newer gas cook top style oven, a larger in size microwave and a nook dining area. The primary bedroom is spacious, open and it features an adjacent primary bathroom. This bathroom has a tub and then a separate stall shower. The counter height in the bathroom is raised and the counter features dual sinks. This bathroom is complimented with a walk in closet. This closet is spacious and features multiple hanging racks and shelved spaces. The primary suite has three of the five bedrooms. The secondary portion of the home has the other two bedrooms. An interior laundry room exists and its adjacent to the door to the garage. This home is neat & clean!
Contact an agent
Home facts
- Year built:2013
- Listing Id #:202509678
- Added:1 day(s) ago
- Updated:August 27, 2025 at 10:08 AM
Rooms and interior
- Bedrooms:5
- Total bathrooms:2
- Full bathrooms:2
- Living area:1,750 sq. ft.
Heating and cooling
- Cooling:Central A/C
- Heating:Central
Structure and exterior
- Year built:2013
- Building area:1,750 sq. ft.
- Lot area:0.17 Acres
Schools
- High school:Independence
- Middle school:Warren, Earl
- Elementary school:Buena Vista
Finances and disclosures
- Price:$465,000
- Price per sq. ft.:$265.71
New listings near 10811 ALONDRA DRIVE
- New
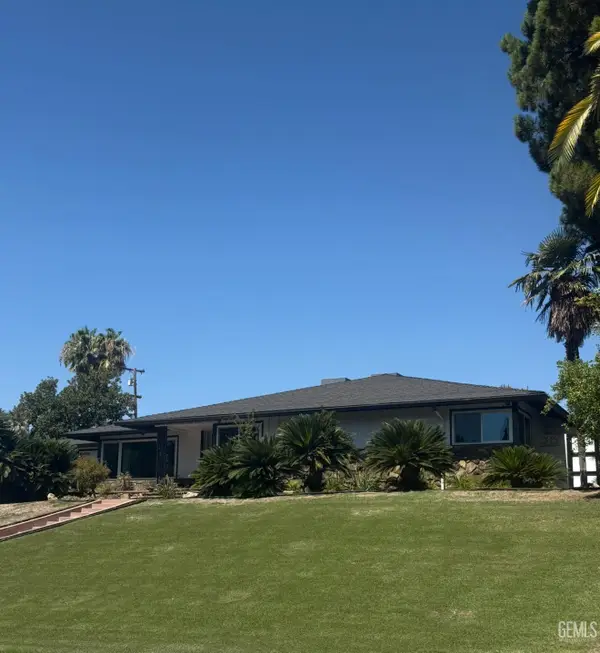 $830,000Active4 beds 3 baths3,548 sq. ft.
$830,000Active4 beds 3 baths3,548 sq. ft.3946 CLAREMONT DRIVE, Bakersfield, CA 93306
MLS# 202509738Listed by: THE DANA REAL ESTATE & INVESTMENTS INC. - New
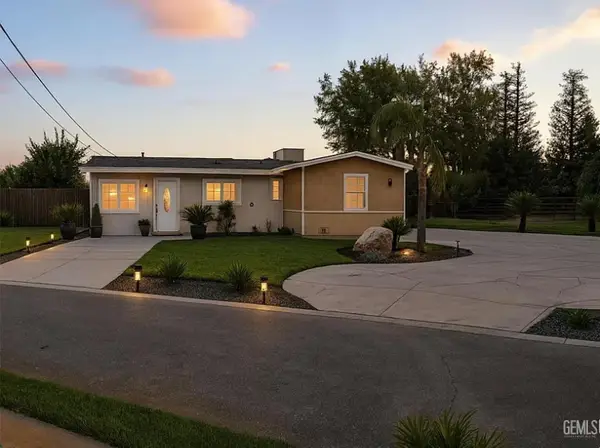 $675,000Active3 beds 1 baths2,275 sq. ft.
$675,000Active3 beds 1 baths2,275 sq. ft.10931 SHELLABARGER ROAD, Bakersfield, CA 93312
MLS# 202509751Listed by: KELLER WILLIAMS BEVERLY HILLS - New
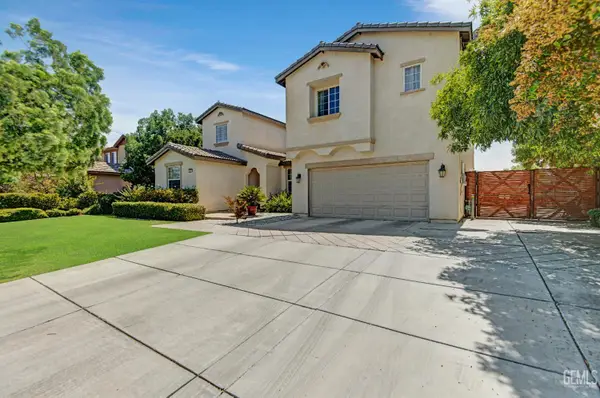 $550,000Active5 beds 3 baths3,326 sq. ft.
$550,000Active5 beds 3 baths3,326 sq. ft.15815 LA STRADA COURT, Bakersfield, CA 93314
MLS# 202509708Listed by: BRIAN HICKS REAL ESTATE GROUP - New
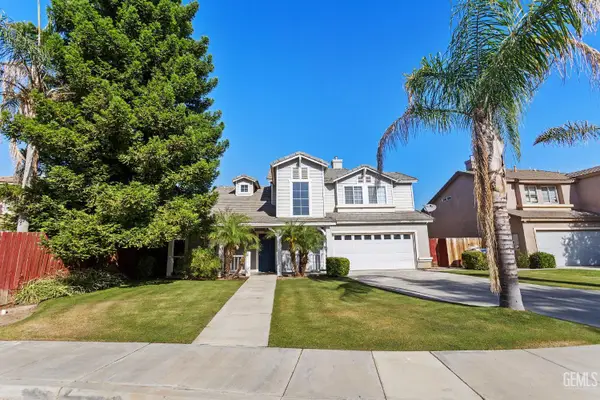 $460,000Active4 beds 3 baths2,417 sq. ft.
$460,000Active4 beds 3 baths2,417 sq. ft.3905 DOS LAGOS DRIVE, Bakersfield, CA 93311
MLS# 202509749Listed by: LEGACY REALTY GROUP INC. - New
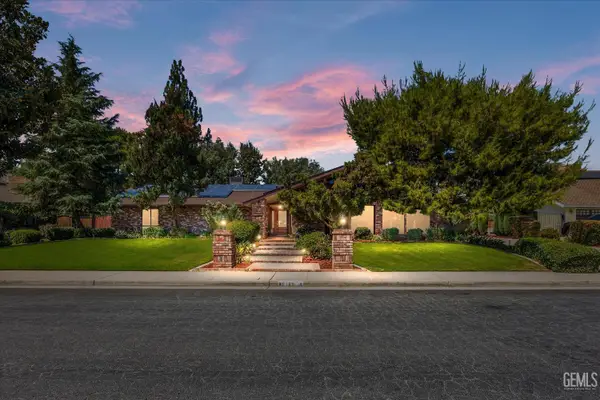 $649,000Active3 beds 2 baths2,698 sq. ft.
$649,000Active3 beds 2 baths2,698 sq. ft.105 CAMINO DEL OESTE, Bakersfield, CA 93309
MLS# 202509752Listed by: JEFF JACKSON & ASSOCIATES - MIRAMAR INTERNATIONAL RIVERWALK - New
 $749,000Active4 beds 3 baths3,054 sq. ft.
$749,000Active4 beds 3 baths3,054 sq. ft.13946 Santa Fe Court, Bakersfield, CA 93314
MLS# PI25192767Listed by: COLDWELL BANKER PREFERRED REALTORS - New
 $415,000Active3 beds 2 baths1,450 sq. ft.
$415,000Active3 beds 2 baths1,450 sq. ft.6329 DECLARATION WAY, Bakersfield, CA 93313
MLS# 202509589Listed by: BRIAN HICKS REAL ESTATE GROUP - New
 $599,950Active4 beds 3 baths2,483 sq. ft.
$599,950Active4 beds 3 baths2,483 sq. ft.7905 WILLOW CREEK DRIVE, Bakersfield, CA 93308
MLS# 202509734Listed by: NEW CONCEPT REALTY, INC. - New
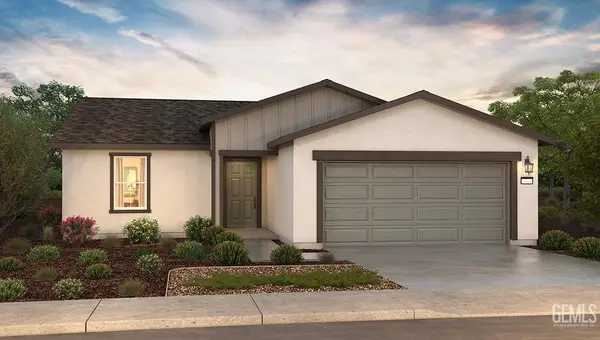 $364,990Active3 beds 2 baths
$364,990Active3 beds 2 baths8200 DELCON DRIVE #1045A, Bakersfield, CA 93307
MLS# 202509742Listed by: D.R. HORTON
