7905 WILLOW CREEK DRIVE, Bakersfield, CA 93308
Local realty services provided by:Better Homes and Gardens Real Estate Property Shoppe
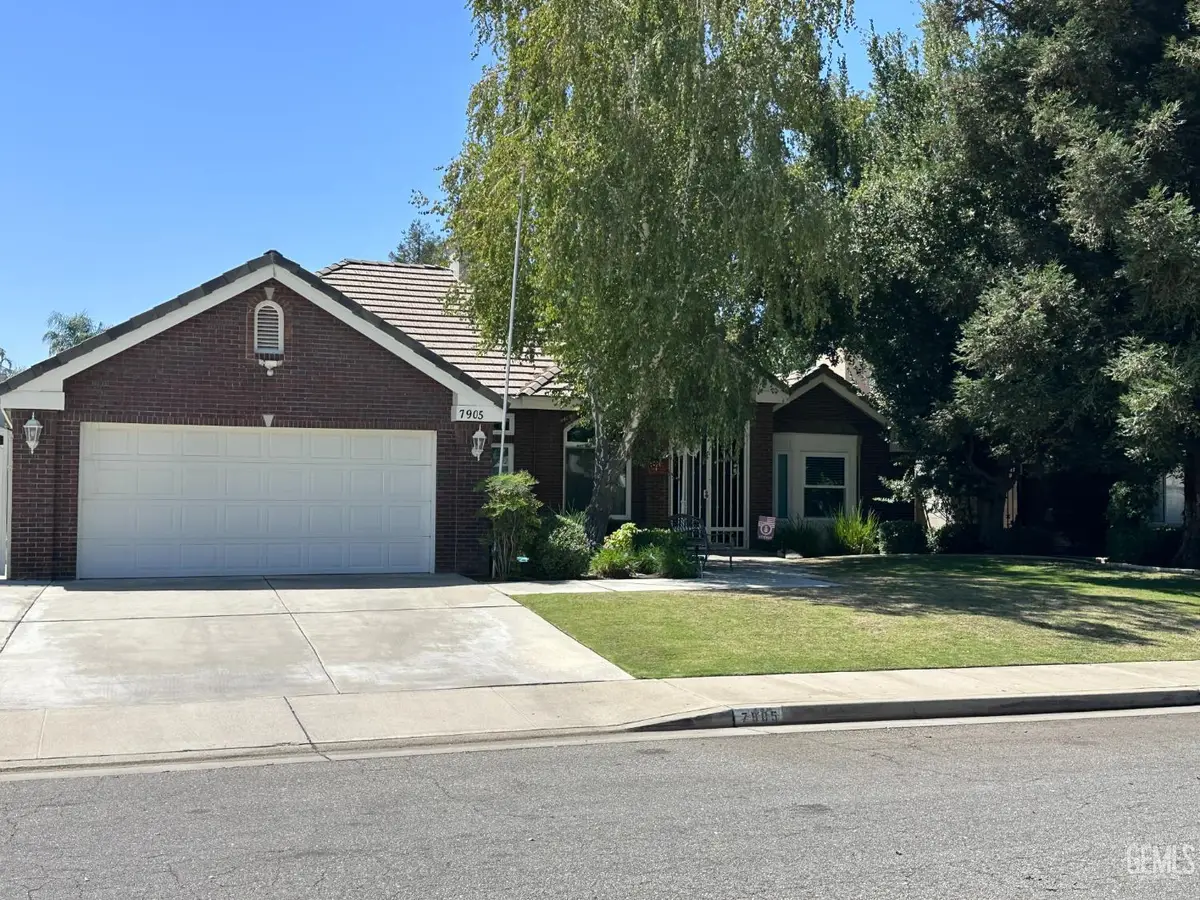
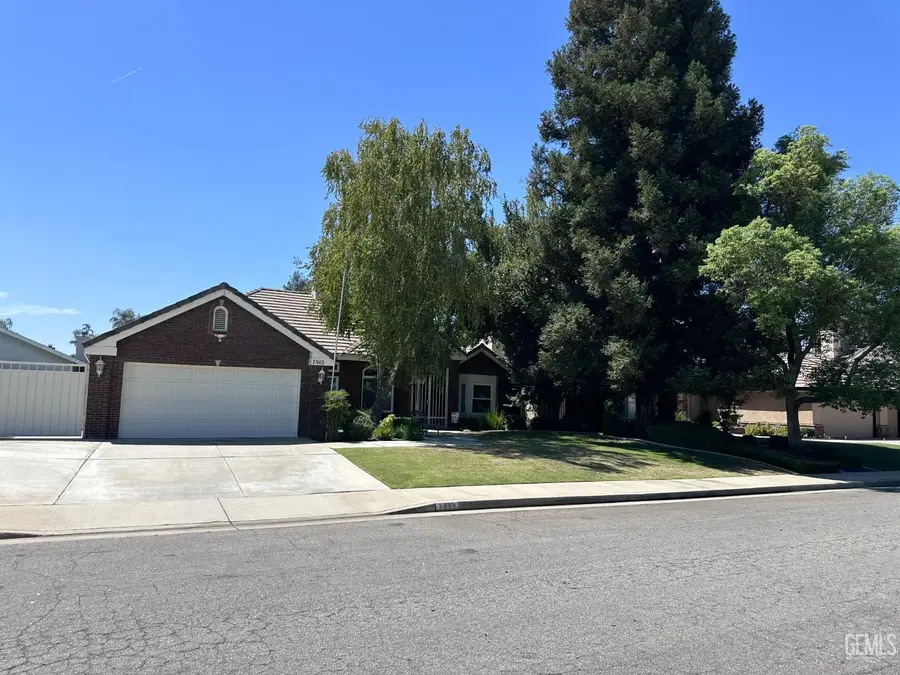
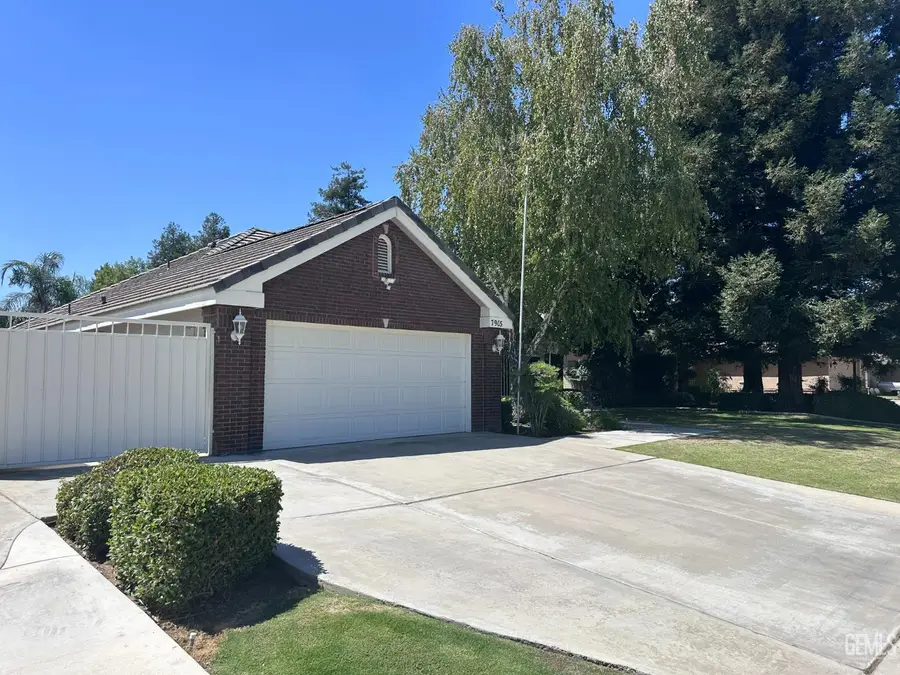
7905 WILLOW CREEK DRIVE,Bakersfield, CA 93308
$599,950
- 4 Beds
- 3 Baths
- 2,483 sq. ft.
- Single family
- Active
Listed by:wesley willingham
Office:new concept realty, inc.
MLS#:202509734
Source:BF
Price summary
- Price:$599,950
- Price per sq. ft.:$241.62
About this home
Solar Power System included in this Red Stone Tribute to American-made dreams. Facing north, the mature landscape brings out the white trim and the new vinyl windows. The floor plan is just what you would expect from a double-door entry home. The office and formal entertaining space are in the front, with the baby grand piano between the living room and dining area. The volume ceilings throughout much of the home really bring out the majestic appeal. On the south side of the home, the kitchen flows into the fireplace room and breakfast area, all with views of the pool patio and Birds of Paradise pond. The block wall creates a private environment to enjoy the patio and pool. The west side of the home features the 600-plus suite will a full soaking tub, glass block wall, skylight, separate shower, and walk-in closet. The built-in art niche and shelves are enjoyed from the sitting area, and the volume ceiling radiates light from the window views of the backyard. Yes, come see even more.
Contact an agent
Home facts
- Year built:1994
- Listing Id #:202509734
- Added:1 day(s) ago
- Updated:August 27, 2025 at 10:08 AM
Rooms and interior
- Bedrooms:4
- Total bathrooms:3
- Full bathrooms:2
- Living area:2,483 sq. ft.
Heating and cooling
- Cooling:Central A/C
- Heating:Central
Structure and exterior
- Year built:1994
- Building area:2,483 sq. ft.
- Lot area:0.21 Acres
Schools
- High school:Centennial
- Middle school:Fruitvale
- Elementary school:Discovery
Finances and disclosures
- Price:$599,950
- Price per sq. ft.:$241.62
New listings near 7905 WILLOW CREEK DRIVE
- New
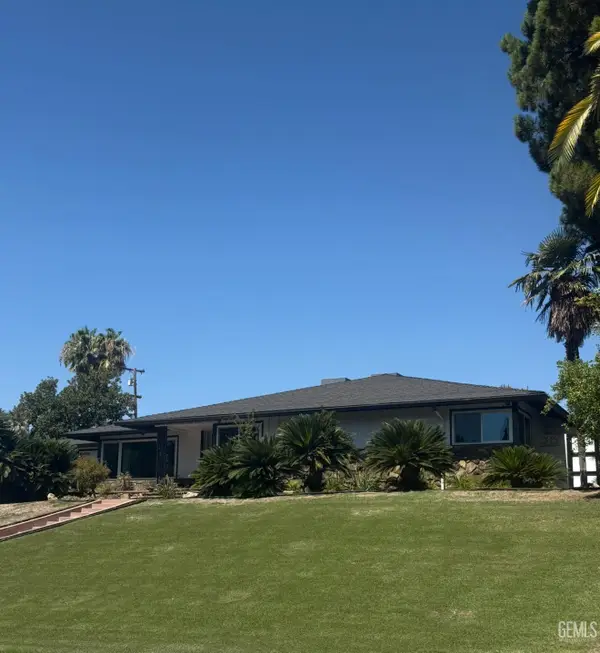 $830,000Active4 beds 3 baths3,548 sq. ft.
$830,000Active4 beds 3 baths3,548 sq. ft.3946 CLAREMONT DRIVE, Bakersfield, CA 93306
MLS# 202509738Listed by: THE DANA REAL ESTATE & INVESTMENTS INC. - New
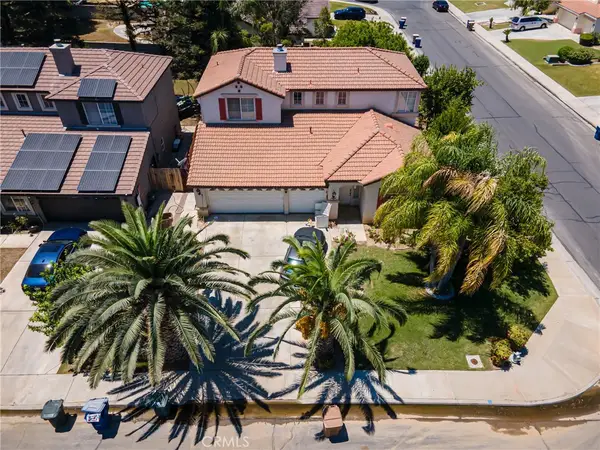 $525,000Active4 beds 4 baths2,543 sq. ft.
$525,000Active4 beds 4 baths2,543 sq. ft.803 Mountain Park Drive, Bakersfield, CA 93311
MLS# PW25176402Listed by: CAMINO REAL REALTORS - New
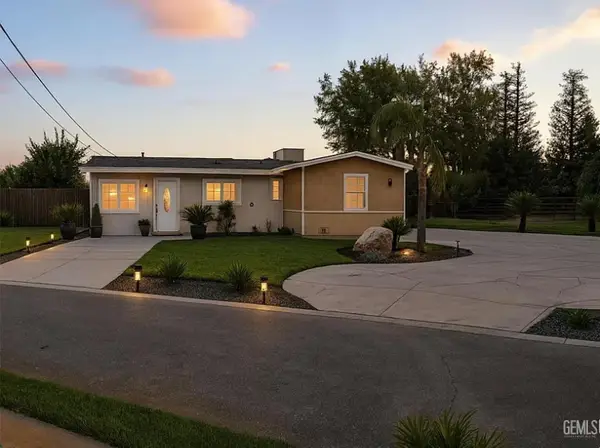 $675,000Active3 beds 1 baths2,275 sq. ft.
$675,000Active3 beds 1 baths2,275 sq. ft.10931 SHELLABARGER ROAD, Bakersfield, CA 93312
MLS# 202509751Listed by: KELLER WILLIAMS BEVERLY HILLS - New
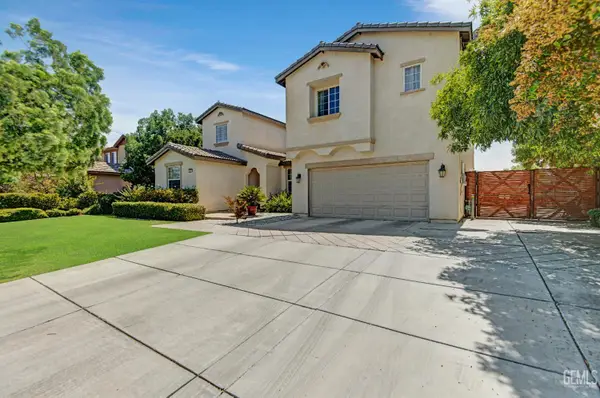 $550,000Active5 beds 3 baths3,326 sq. ft.
$550,000Active5 beds 3 baths3,326 sq. ft.15815 LA STRADA COURT, Bakersfield, CA 93314
MLS# 202509708Listed by: BRIAN HICKS REAL ESTATE GROUP - New
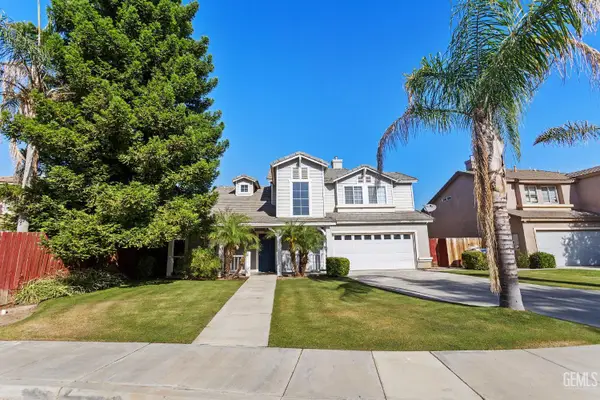 $460,000Active4 beds 3 baths2,417 sq. ft.
$460,000Active4 beds 3 baths2,417 sq. ft.3905 DOS LAGOS DRIVE, Bakersfield, CA 93311
MLS# 202509749Listed by: LEGACY REALTY GROUP INC. - New
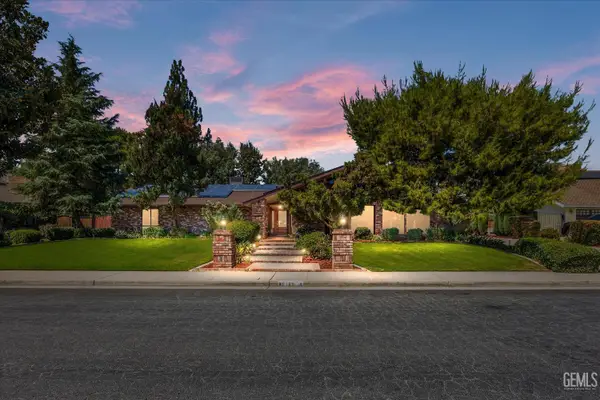 $649,000Active3 beds 2 baths2,698 sq. ft.
$649,000Active3 beds 2 baths2,698 sq. ft.105 CAMINO DEL OESTE, Bakersfield, CA 93309
MLS# 202509752Listed by: JEFF JACKSON & ASSOCIATES - MIRAMAR INTERNATIONAL RIVERWALK - New
 $749,000Active4 beds 3 baths3,054 sq. ft.
$749,000Active4 beds 3 baths3,054 sq. ft.13946 Santa Fe Court, Bakersfield, CA 93314
MLS# PI25192767Listed by: COLDWELL BANKER PREFERRED REALTORS - New
 $415,000Active3 beds 2 baths1,450 sq. ft.
$415,000Active3 beds 2 baths1,450 sq. ft.6329 DECLARATION WAY, Bakersfield, CA 93313
MLS# 202509589Listed by: BRIAN HICKS REAL ESTATE GROUP - New
 $465,000Active5 beds 2 baths1,750 sq. ft.
$465,000Active5 beds 2 baths1,750 sq. ft.10811 ALONDRA DRIVE, Bakersfield, CA 93311
MLS# 202509678Listed by: WATSON REALTY
