11017 Tipperary Drive, Bakersfield, CA 93311
Local realty services provided by:Better Homes and Gardens Real Estate Clarity
11017 Tipperary Drive,Bakersfield, CA 93311
$399,900
- 4 Beds
- 2 Baths
- 1,784 sq. ft.
- Single family
- Pending
Listed by:ricardo ascencio
Office:aaa realty, inc
MLS#:SR25120493
Source:San Diego MLS via CRMLS
Price summary
- Price:$399,900
- Price per sq. ft.:$224.16
About this home
Reduced!! Disregard days on market - property was formerly tenant occupied - Extraordinary opportunity to own this fantastic westside home, with gorgeous curb appeal, beautiful lawns, walk into vaulted ceilings, spacious living room with cozy fireplace and custom shelf accented wall to accommodate fine decor above the cozy fireplace, make your way down the hallway and appreciate the large bedrooms as you walk into the spacious master bedroom with vaulted ceilings, ceiling fan and walk in closet, as if that's not enough,.. check out the presidential master bath with dual sink set up, roman style tub, separate enclosed shower and private toilet room, as an added bonus head to the opposite side of the home and find a bonus room / office with picture perfect view of the gorgeous front lawn and before you go, open the door directly across the hall to find a massive walk in closet / storage room one of a kind find, step into the spacious kitchen with tons of cupboard space, go through the spacious formal dining room and step out to the private entertainers yard, HVAC was recently installed working fantastic, this fine home truly does have it all, seeking a new homeowner to call it "home sweet home"
Contact an agent
Home facts
- Year built:2004
- Listing ID #:SR25120493
- Added:128 day(s) ago
- Updated:October 06, 2025 at 07:32 AM
Rooms and interior
- Bedrooms:4
- Total bathrooms:2
- Full bathrooms:2
- Living area:1,784 sq. ft.
Heating and cooling
- Cooling:Central Forced Air
Structure and exterior
- Year built:2004
- Building area:1,784 sq. ft.
Utilities
- Water:Public
- Sewer:Public Sewer
Finances and disclosures
- Price:$399,900
- Price per sq. ft.:$224.16
New listings near 11017 Tipperary Drive
- New
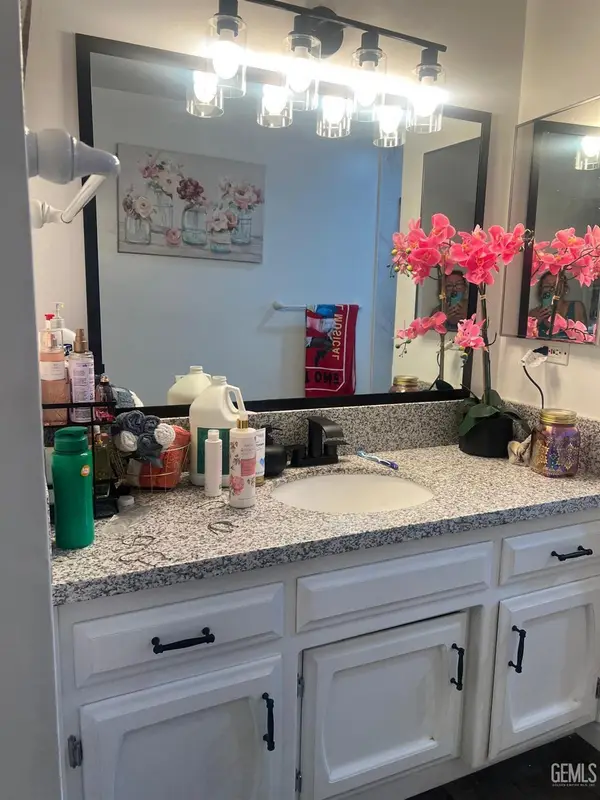 $375,000Active3 beds 2 baths1,509 sq. ft.
$375,000Active3 beds 2 baths1,509 sq. ft.3104 SUMMER SIDE COURT, Bakersfield, CA 93309
MLS# 202511314Listed by: WATSON REALTY - New
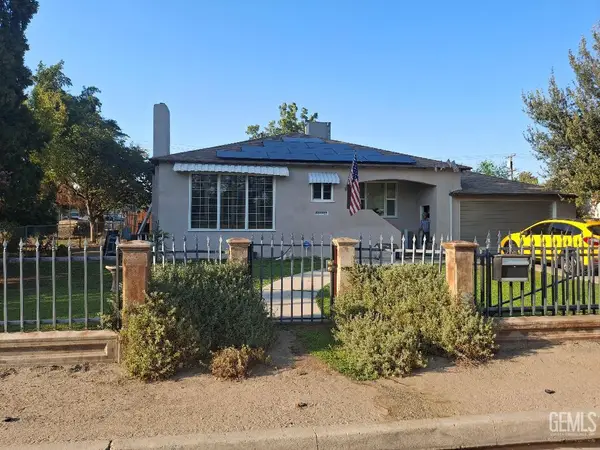 $375,000Active3 beds 2 baths1,827 sq. ft.
$375,000Active3 beds 2 baths1,827 sq. ft.2004 LAKE STREET, Bakersfield, CA 93305
MLS# 202511318Listed by: AMERICANA REAL ESTATE & INVESTMENTS - New
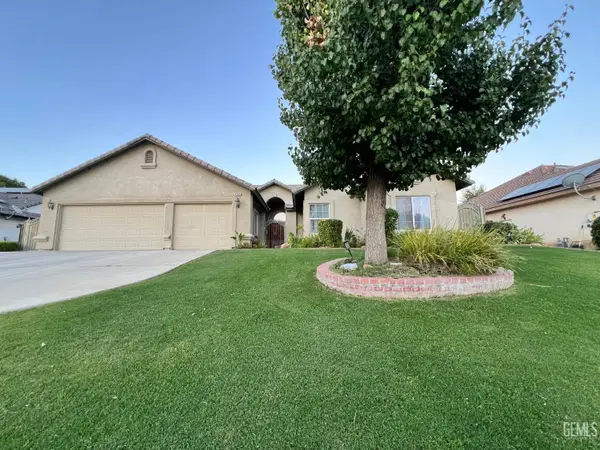 $555,500Active4 beds 3 baths2,517 sq. ft.
$555,500Active4 beds 3 baths2,517 sq. ft.3205 PETITE SIRAH STREET, Bakersfield, CA 93306
MLS# 202511324Listed by: PARAMOUNT REAL ESTATE - New
 $399,900Active3 beds -- baths24,280 sq. ft.
$399,900Active3 beds -- baths24,280 sq. ft.4124 Pinewood Lake Drive, Bakersfield, CA 93309
MLS# 638057Listed by: GABRIEL GUTIERREZ REAL ESTATE - New
 $417,500Active2 beds 2 baths1,434 sq. ft.
$417,500Active2 beds 2 baths1,434 sq. ft.212 EDGERTON STREET, Bakersfield, CA 93312
MLS# 202511315Listed by: JEFF JACKSON & ASSOCIATES - MIRAMAR INTERNATIONAL RIVERWALK - New
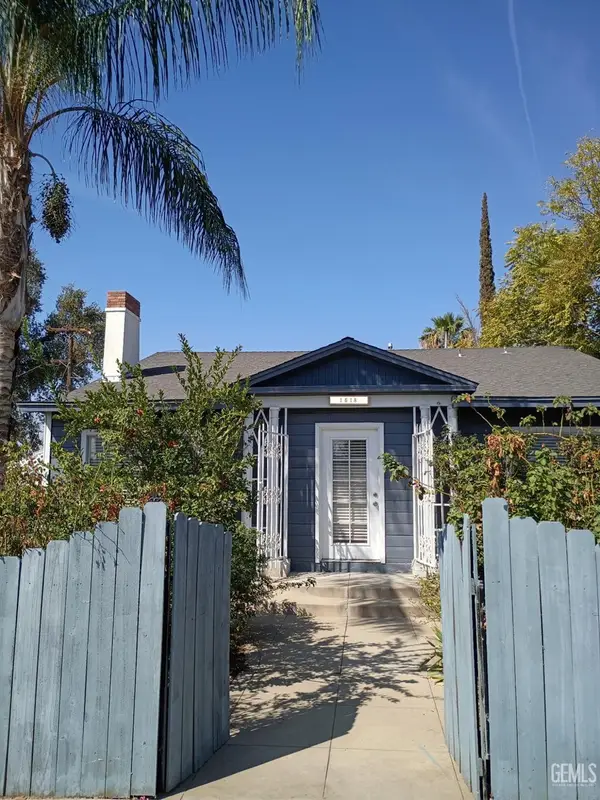 $366,888Active4 beds 4 baths2,156 sq. ft.
$366,888Active4 beds 4 baths2,156 sq. ft.1618 BAKER STREET, Bakersfield, CA 93305
MLS# 202510692Listed by: EWT REALTY - New
 $260,000Active2 beds 1 baths801 sq. ft.
$260,000Active2 beds 1 baths801 sq. ft.2904 WORTHINGTON AVENUE, Bakersfield, CA 93308
MLS# 202511320Listed by: CENTURY 21 JORDAN-LINK - New
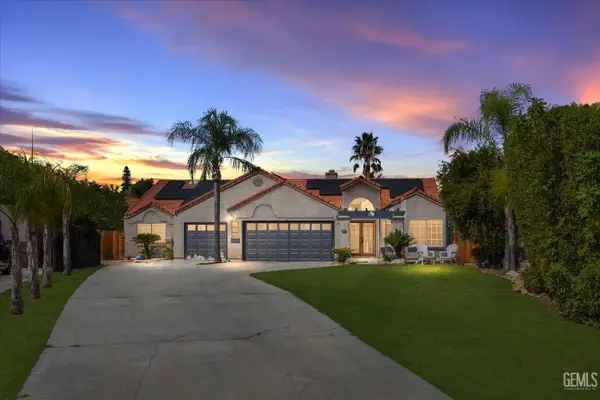 $519,900Active4 beds 3 baths2,589 sq. ft.
$519,900Active4 beds 3 baths2,589 sq. ft.6100 WILLOW GROVE LANE, Bakersfield, CA 93306
MLS# 202511135Listed by: KELLER WILLIAMS REALTY - New
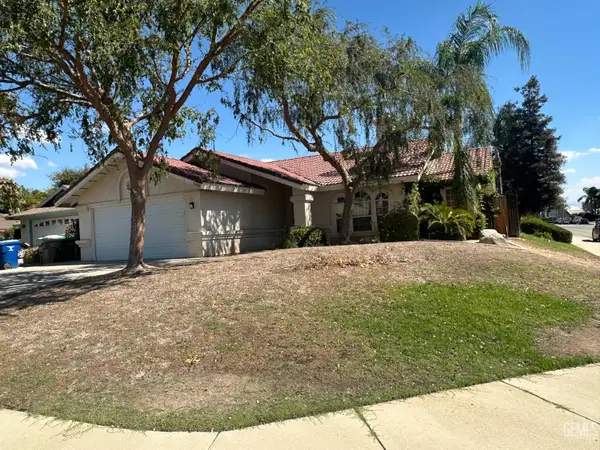 $375,000Active3 beds 2 baths1,510 sq. ft.
$375,000Active3 beds 2 baths1,510 sq. ft.2600 LOGANBERRY COURT, Bakersfield, CA 93308
MLS# 202511292Listed by: RE/MAX GOLDEN EMPIRE - New
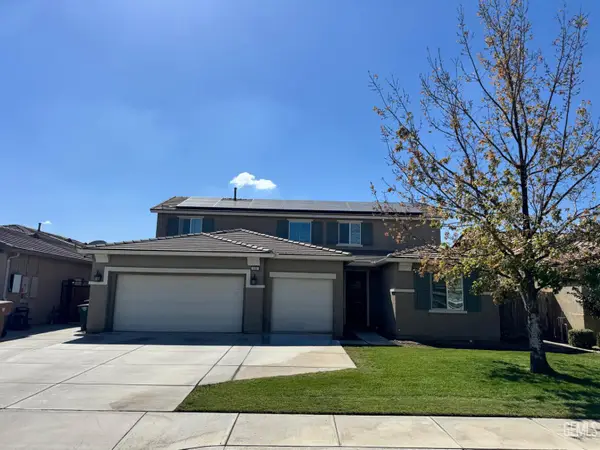 $515,000Active4 beds 3 baths2,530 sq. ft.
$515,000Active4 beds 3 baths2,530 sq. ft.5505 MESTO WAY, Bakersfield, CA 93313
MLS# 202511316Listed by: KELLER WILLIAMS REALTY
