11700 VINERY WAY, Bakersfield, CA 93311
Local realty services provided by:Better Homes and Gardens Real Estate Property Shoppe
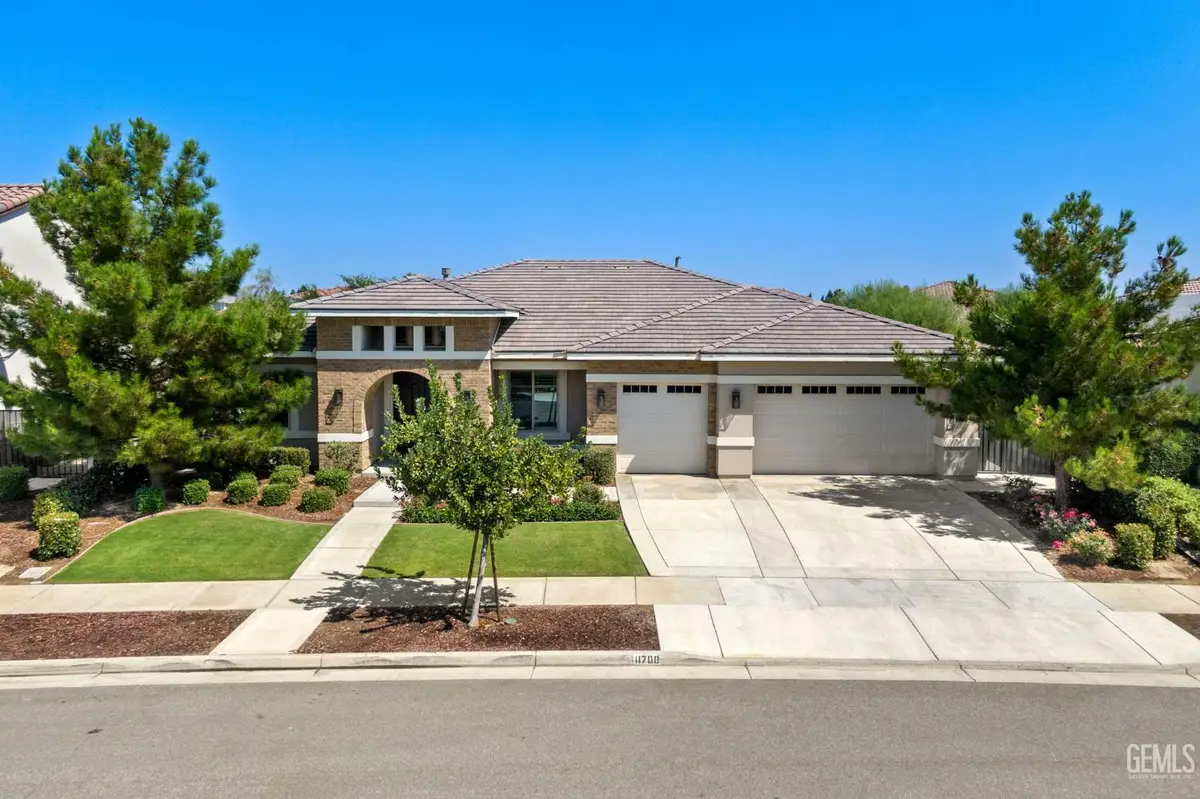
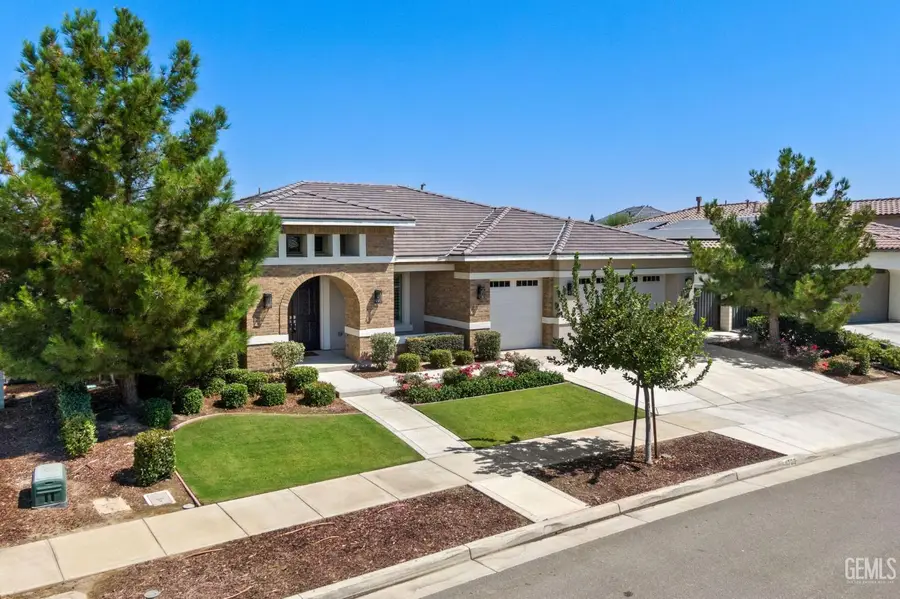
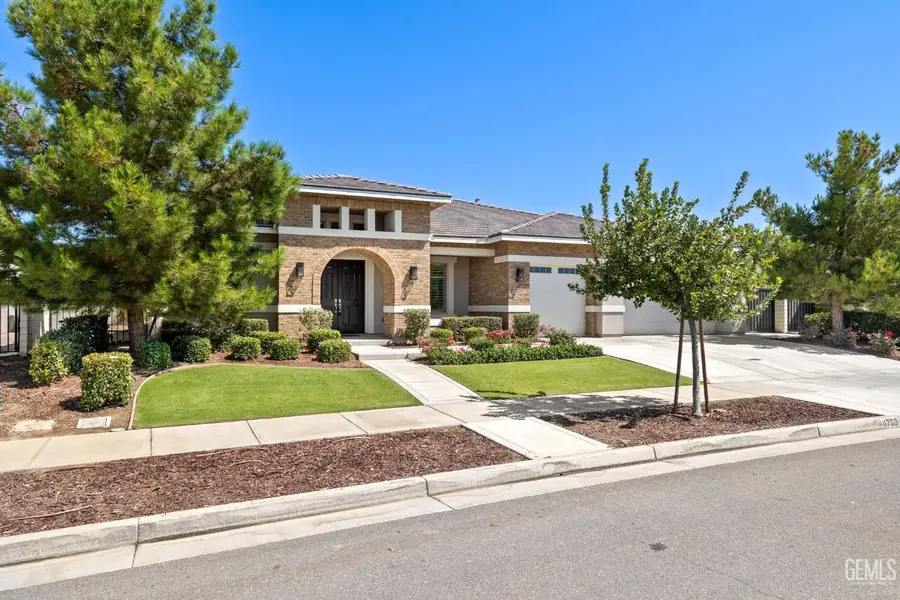
11700 VINERY WAY,Bakersfield, CA 93311
$849,950
- 4 Beds
- 3 Baths
- 2,701 sq. ft.
- Single family
- Active
Listed by:greg holland
Office:coldwell banker preferred, realtors
MLS#:202508024
Source:BF
Price summary
- Price:$849,950
- Price per sq. ft.:$314.68
- Monthly HOA dues:$249
About this home
Don't miss this incredible opportunity in the highly sought-after community of Belcourt! This spacious home offers 3 bedrooms plus an office (easily a 4th bedroom), 2.75 baths, and a popular split-wing layout. Enjoy the open-concept great room with a stunning stone fireplace and wood-look tile flooring throughout the main living areas. The beautiful kitchen features quartz countertops, subway tile backsplash, stainless steel appliances, and a large islandperfect for entertaining. The private primary suite includes a soaking tub, separate shower, dual vanities, and a generous walk-in closet. Step outside to a sparkling pool and oversized cul-de-sac lot with plenty of room for play and relaxation. Ideally located near shopping and the clubhouse. Exceptional valuehomes like this don't come along often!
Contact an agent
Home facts
- Year built:2018
- Listing Id #:202508024
- Added:33 day(s) ago
- Updated:August 20, 2025 at 02:11 PM
Rooms and interior
- Bedrooms:4
- Total bathrooms:3
- Full bathrooms:2
- Living area:2,701 sq. ft.
Heating and cooling
- Cooling:Central A/C
- Heating:Central
Structure and exterior
- Year built:2018
- Building area:2,701 sq. ft.
- Lot area:0.32 Acres
Schools
- High school:Stockdale
- Middle school:Warren, Earl
- Elementary school:Highgate
Finances and disclosures
- Price:$849,950
- Price per sq. ft.:$314.68
New listings near 11700 VINERY WAY
- New
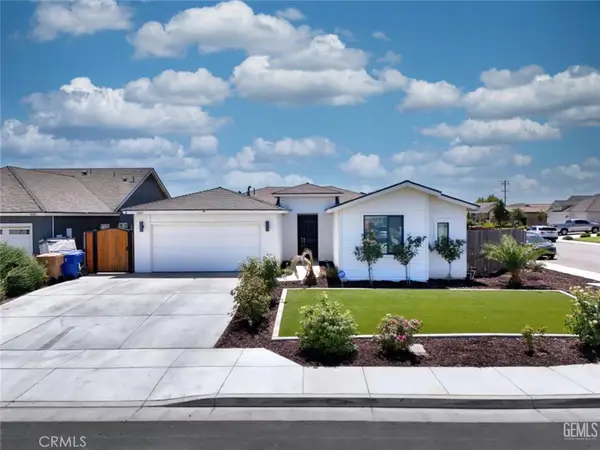 $459,999Active3 beds 2 baths1,957 sq. ft.
$459,999Active3 beds 2 baths1,957 sq. ft.8005 Bandelier Drive, Bakersfield, CA 93313
MLS# PI25187657Listed by: KELLER WILLIAMS REALTY BAKERSFIELD - New
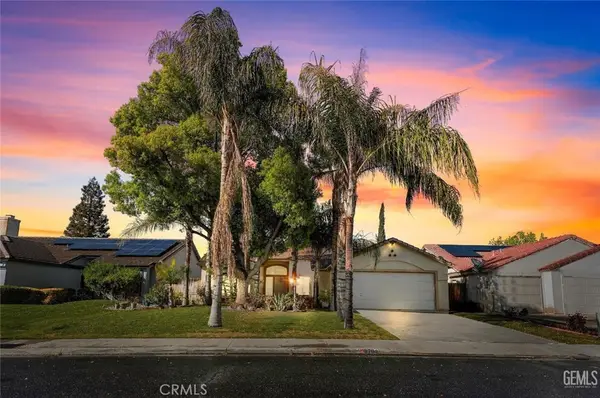 $419,000Active4 beds 2 baths1,777 sq. ft.
$419,000Active4 beds 2 baths1,777 sq. ft.9704 Gold Dust Drive, Bakersfield, CA 93311
MLS# PI25187666Listed by: KELLER WILLIAMS REALTY BAKERSFIELD - New
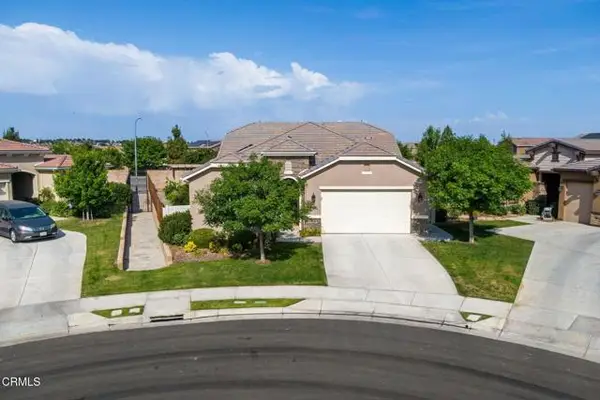 $399,000Active2 beds 3 baths2,044 sq. ft.
$399,000Active2 beds 3 baths2,044 sq. ft.9700 Kingsport Place, Bakersfield, CA 93306
MLS# CRV1-31849Listed by: SCOTT RIVERA REAL ESTATE TEAM - New
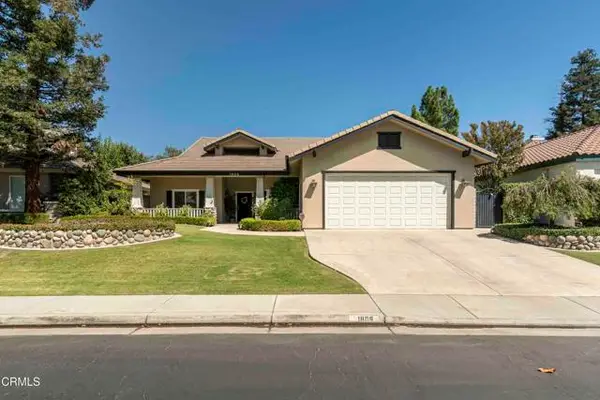 $600,000Active3 beds 3 baths1,975 sq. ft.
$600,000Active3 beds 3 baths1,975 sq. ft.1806 Wedgemont Place, Bakersfield, CA 93311
MLS# CRV1-31850Listed by: WATSON REALTY - New
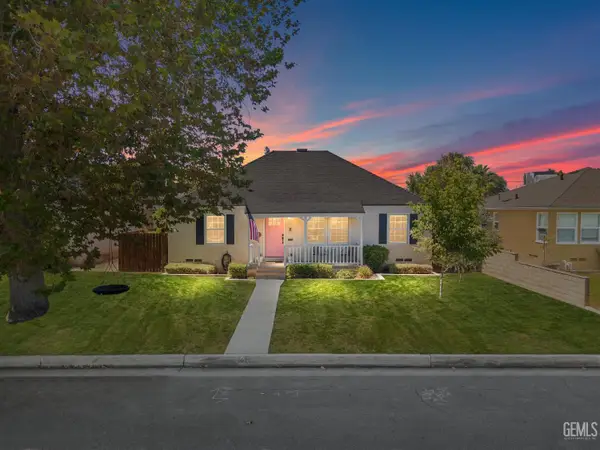 $365,000Active3 beds 1 baths1,200 sq. ft.
$365,000Active3 beds 1 baths1,200 sq. ft.2621 CEDAR STREET, Bakersfield, CA 93301
MLS# 202509490Listed by: WATSON REALTY - New
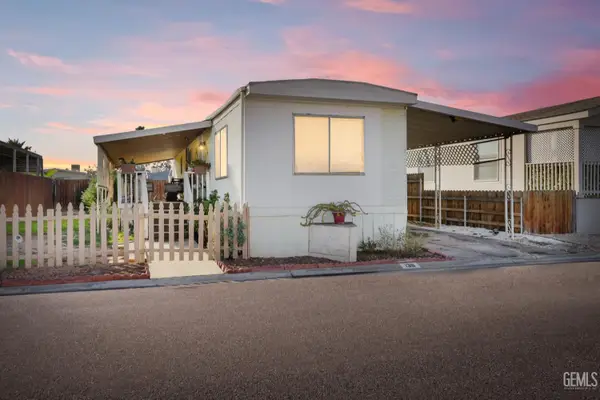 $34,999Active2 beds 1 baths672 sq. ft.
$34,999Active2 beds 1 baths672 sq. ft.4401 HUGHES LANE #136, Bakersfield, CA 93304
MLS# 202509491Listed by: CENTURY 21 JORDAN-LINK - New
 $199,999Active0.69 Acres
$199,999Active0.69 Acres64 STERLING ROAD, Bakersfield, CA 93307
MLS# 202509480Listed by: INFINITY REAL ESTATE SERVICES - New
 $85,000Active2 beds 2 baths
$85,000Active2 beds 2 baths601 42ND STREET, Bakersfield, CA 93301
MLS# 202509488Listed by: BERKSHIRE HATHAWAY HOMESERVICES ASSOCIATED REAL ESTATE - New
 $449,999Active3 beds 2 baths1,532 sq. ft.
$449,999Active3 beds 2 baths1,532 sq. ft.992 DELFINO LANE, Bakersfield, CA 93304
MLS# 202509486Listed by: OPEN DOOR REAL ESTATE - New
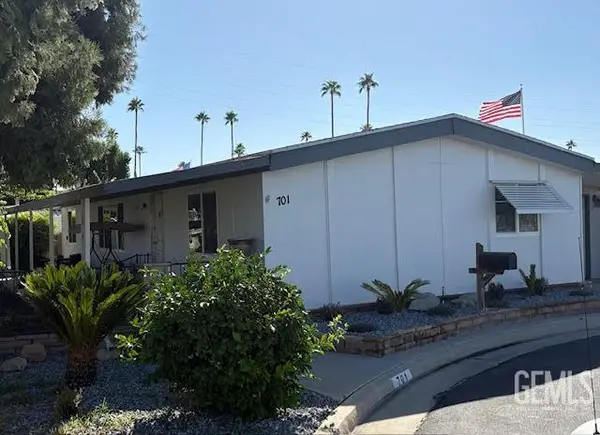 $100,000Active3 beds 2 baths1,440 sq. ft.
$100,000Active3 beds 2 baths1,440 sq. ft.701 UNDERWOOD COURT, Bakersfield, CA 93301
MLS# 202509461Listed by: KELLER WILLIAMS REALTY KERN

