11814 GRECIAN LAUREL DRIVE, Bakersfield, CA 93311
Local realty services provided by:Better Homes and Gardens Real Estate Property Shoppe
11814 GRECIAN LAUREL DRIVE,Bakersfield, CA 93311
$439,000
- 2 Beds
- 2 Baths
- 1,711 sq. ft.
- Single family
- Active
Listed by:raymond dobbs
Office:dobbs realty group & assocites inc
MLS#:202508278
Source:BF
Price summary
- Price:$439,000
- Price per sq. ft.:$256.58
- Monthly HOA dues:$100
About this home
The most popular floorplan of the Grand Island Place at Seven Oaks gated and patrolled community! This is a gem of a location! Directly across the street; steps away from the recreation area with community clubhouse, pool, BBQ area and the private dog park and playground! No neighbors directly behind you or across the street from you!Split wing layout, open floor plan, vaulted ceilings, shutters and spacious open floor plan ideal for both everyday living and entertainment. White island kitchen granite, plantation shutters, tiled wood floors. Upgrades to include big built in corner desk / cabinets in huge laundry space with lots of storage! Can be used as a second office space. Custom walk-in California Closet in master bedroom. Two bedrooms, one office (which can easily be converted into a third bedroom) and 2 bathrooms. Upgrades made to the bedrooms to include the bay windows and the door from Master Bedroom takes you directly into the backyard. Covered patio and BBQ area.
Contact an agent
Home facts
- Year built:2004
- Listing ID #:202508278
- Added:76 day(s) ago
- Updated:October 07, 2025 at 08:44 PM
Rooms and interior
- Bedrooms:2
- Total bathrooms:2
- Full bathrooms:2
- Living area:1,711 sq. ft.
Heating and cooling
- Cooling:Central A/C
- Heating:Central
Structure and exterior
- Year built:2004
- Building area:1,711 sq. ft.
- Lot area:0.14 Acres
Schools
- High school:Stockdale
- Middle school:Warren, Earl
- Elementary school:Reagan,Ronald
Finances and disclosures
- Price:$439,000
- Price per sq. ft.:$256.58
New listings near 11814 GRECIAN LAUREL DRIVE
- New
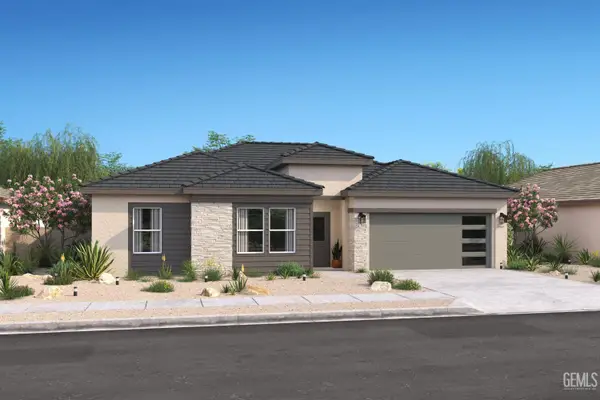 $419,990Active4 beds 2 baths
$419,990Active4 beds 2 baths8611 WALTZ WAY, Bakersfield, CA 93306
MLS# 202511406Listed by: K. HOVNANIAN CALIFORNIA OPERATIONS INC. - New
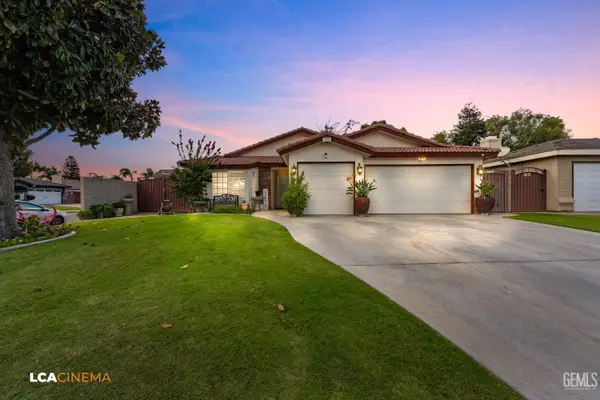 $425,000Active3 beds 2 baths1,699 sq. ft.
$425,000Active3 beds 2 baths1,699 sq. ft.703 CROWN POINTE DRIVE, Bakersfield, CA 93312
MLS# 202511412Listed by: MY REALTY COMPANY, INC. - New
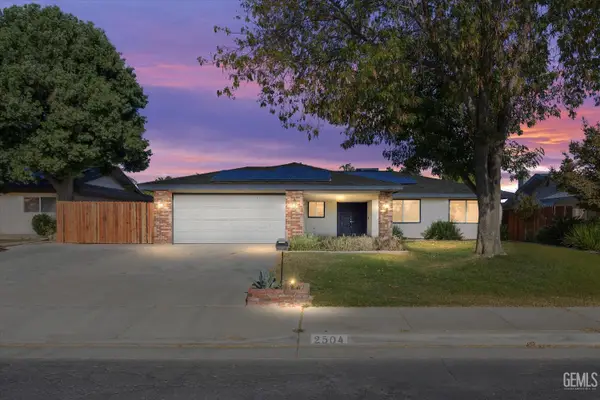 $395,000Active3 beds 2 baths1,499 sq. ft.
$395,000Active3 beds 2 baths1,499 sq. ft.2504 PRESTWICK COURT, Bakersfield, CA 93309
MLS# 202511307Listed by: JEFF JACKSON & ASSOCIATES - MIRAMAR INTERNATIONAL RIVERWALK - New
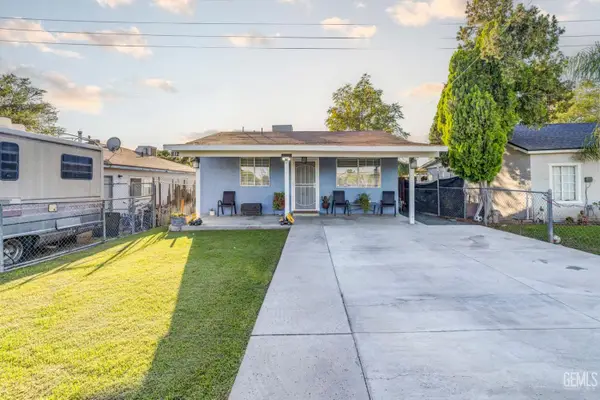 $330,000Active3 beds 2 baths1,248 sq. ft.
$330,000Active3 beds 2 baths1,248 sq. ft.812 BRENTWOOD DRIVE, Bakersfield, CA 93306
MLS# 202511339Listed by: WATSON REALTY - New
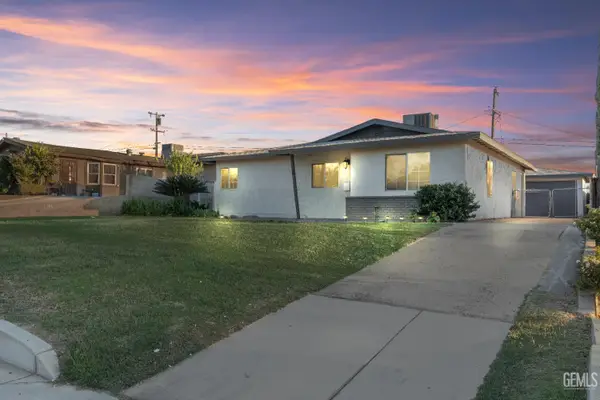 $339,000Active3 beds 2 baths1,115 sq. ft.
$339,000Active3 beds 2 baths1,115 sq. ft.1805 BERNARD STREET, Bakersfield, CA 93305
MLS# 202511407Listed by: DREAM HOME REALTY - New
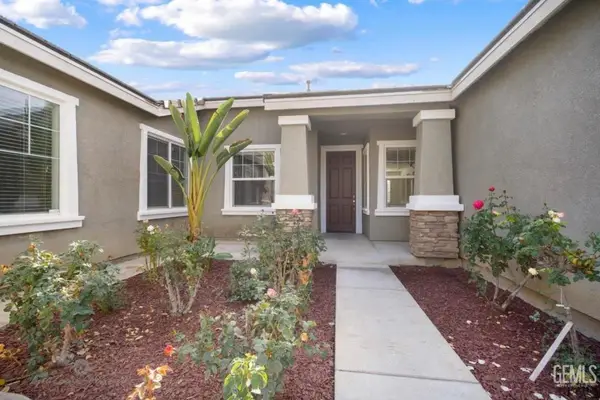 $470,000Active4 beds 2 baths2,247 sq. ft.
$470,000Active4 beds 2 baths2,247 sq. ft.9905 TUNGSTEN STREET, Bakersfield, CA 93311
MLS# 202511368Listed by: MIRAMAR INTERNATIONAL-RIVERWALK - New
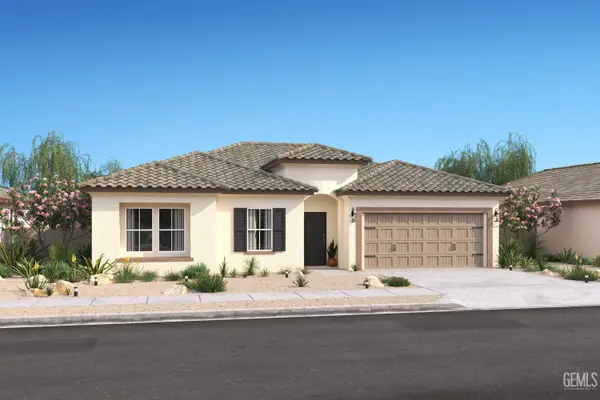 $412,990Active4 beds 2 baths
$412,990Active4 beds 2 baths532 VELETA STREET, Bakersfield, CA 93306
MLS# 202511398Listed by: K. HOVNANIAN CALIFORNIA OPERATIONS INC. - New
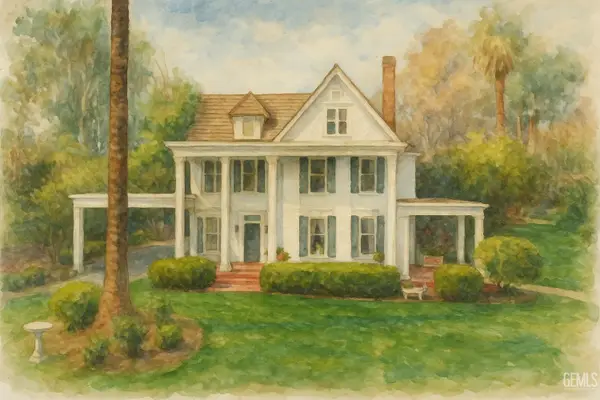 $1,250,000Active6 beds 9 baths5,447 sq. ft.
$1,250,000Active6 beds 9 baths5,447 sq. ft.701 OLEANDER AVENUE, Bakersfield, CA 93304
MLS# 202511363Listed by: WATSON REALTY - New
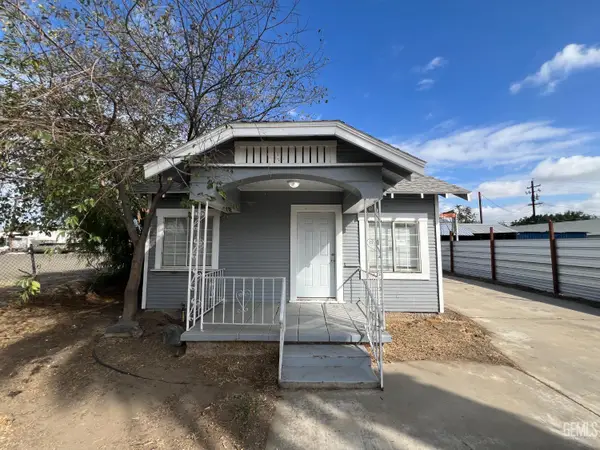 $194,999Active2 beds 1 baths644 sq. ft.
$194,999Active2 beds 1 baths644 sq. ft.1306 33RD STREET, Bakersfield, CA 93301
MLS# 202511303Listed by: KELLER WILLIAMS REALTY - New
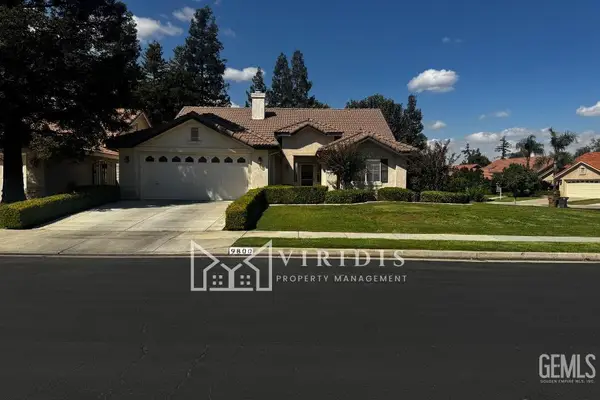 Listed by BHGRE$2,700Active3 beds 2 baths1,713 sq. ft.
Listed by BHGRE$2,700Active3 beds 2 baths1,713 sq. ft.9800 CABBAGE ROSE AVENUE, Bakersfield, CA 93311
MLS# 202511337Listed by: BETTER HOMES AND GARDENS REAL ESTATE VIRIDIS PROPERTIES
