12421 ABERCROMBY DRIVE, Bakersfield, CA 93312
Local realty services provided by:Better Homes and Gardens Real Estate Property Shoppe
Listed by:laurice mccarty
Office:coldwell banker preferred, realtors
MLS#:202510671
Source:BF
Price summary
- Price:$419,900
- Price per sq. ft.:$264.92
- Monthly HOA dues:$199
About this home
Welcome to this beautifully maintained home located in the sought after 55+ gated community of Brighton Park. This 2B/2B split wing home plus an office delivers 1,585 sq. ft. of smart design and effortless comfort with low-maintenance living. The open floor plan includes durable wood-looking flooring, a spacious kitchen with granite counters, a large island with seating, stainless steel appliances, and rich cabinetry that flows into the dining and living rooms filled with natural light. The primary suite features dual vanities, a soaking tub, and a walk-in shower. A versatile office doubles as the ideal flex space for work, hobbies or guests. Enjoy year-round greenery with a turf front and backyard designed for easy maintenance and lasting beauty. In the backyard get away unwind or host gatherings beneath two pergolas, where lush landscaping and winding walkways set the stage for style and comfort. Enjoy resort-style living with a community pool, gym, clubhouse, and so much more!
Contact an agent
Home facts
- Year built:2014
- Listing ID #:202510671
- Added:3 day(s) ago
- Updated:September 28, 2025 at 01:16 PM
Rooms and interior
- Bedrooms:2
- Total bathrooms:2
- Full bathrooms:2
- Living area:1,585 sq. ft.
Heating and cooling
- Cooling:Central A/C
- Heating:Central
Structure and exterior
- Year built:2014
- Building area:1,585 sq. ft.
- Lot area:0.11 Acres
Schools
- High school:Liberty
- Middle school:Rosedale
- Elementary school:American
Finances and disclosures
- Price:$419,900
- Price per sq. ft.:$264.92
New listings near 12421 ABERCROMBY DRIVE
- New
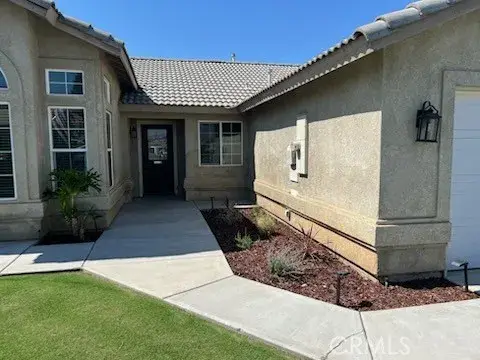 $399,999Active4 beds 2 baths1,951 sq. ft.
$399,999Active4 beds 2 baths1,951 sq. ft.261 Winter Meadow Way, Bakersfield, CA 93308
MLS# PW25227215Listed by: REALTY MASTERS & ASSOCIATES - New
 $344,999Active3 beds 2 baths1,401 sq. ft.
$344,999Active3 beds 2 baths1,401 sq. ft.6104 BEL AIRE WAY, Bakersfield, CA 93309
MLS# 202511034Listed by: MIRAMAR INTERNATIONAL-RIVERWALK - New
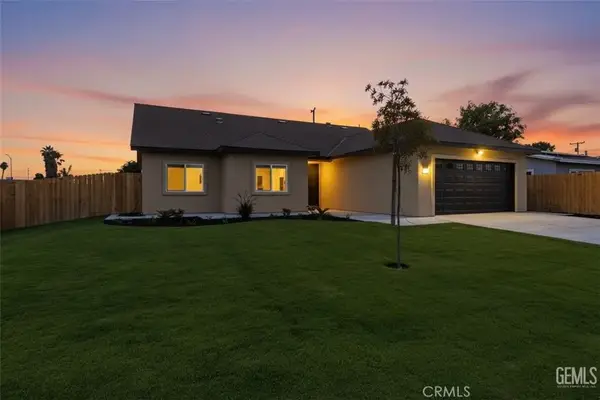 $410,000Active4 beds 2 baths1,788 sq. ft.
$410,000Active4 beds 2 baths1,788 sq. ft.4519 Vern Street, Bakersfield, CA 93307
MLS# SR25227170Listed by: BLVD ESTATE PROPERTIES - New
 $649,900Active5 beds 3 baths2,288 sq. ft.
$649,900Active5 beds 3 baths2,288 sq. ft.501 MAGNOLIA AVENUE, Bakersfield, CA 93305
MLS# 202510986Listed by: MIRAMAR INTERNATIONAL-RIVERWALK - New
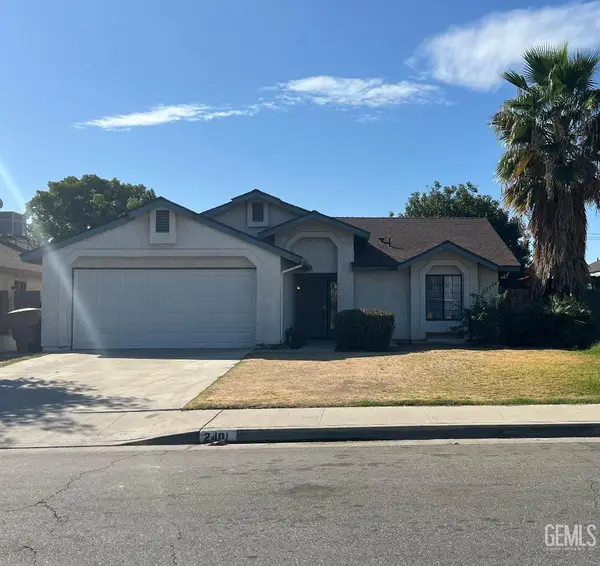 $295,000Active2 beds 2 baths1,069 sq. ft.
$295,000Active2 beds 2 baths1,069 sq. ft.2401 KELSO PEAK AVENUE, Bakersfield, CA 93304
MLS# 202511024Listed by: TRI-CAL REALTY - New
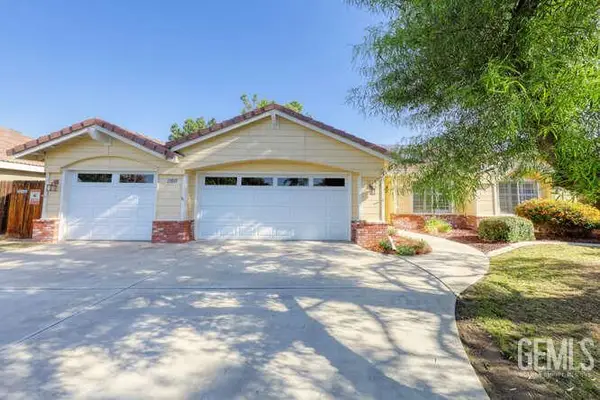 $410,000Active3 beds 2 baths1,607 sq. ft.
$410,000Active3 beds 2 baths1,607 sq. ft.11004 LAKEWOOD COURT, Bakersfield, CA 93312
MLS# 202511017Listed by: MARCOM REAL ESTATE - New
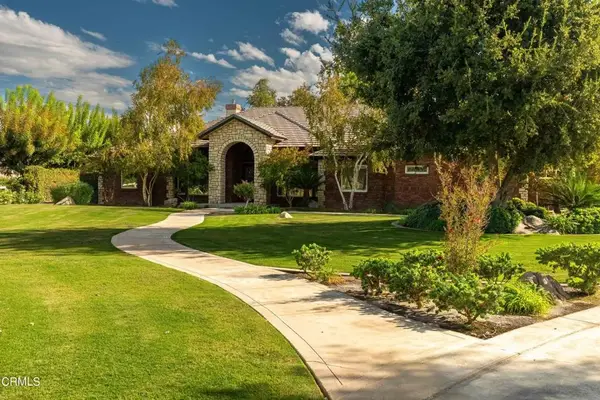 $1,250,000Active4 beds 4 baths3,368 sq. ft.
$1,250,000Active4 beds 4 baths3,368 sq. ft.6727 Lindsay Road, Bakersfield, CA 93313
MLS# V1-32576Listed by: WATSON REALTY - New
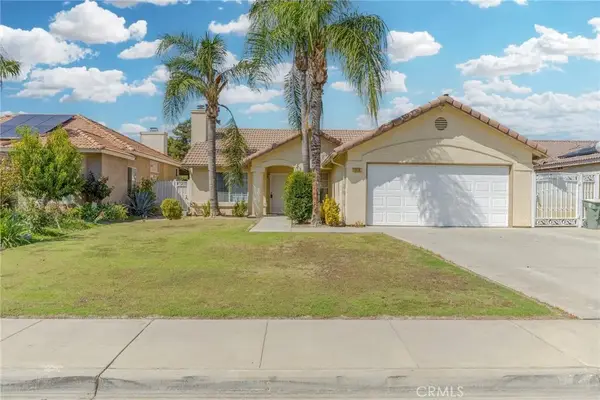 $375,000Active3 beds 2 baths1,223 sq. ft.
$375,000Active3 beds 2 baths1,223 sq. ft.7319 Chilibre Street, Bakersfield, CA 93313
MLS# NS25218288Listed by: OPEN DOOR REAL ESTATE - New
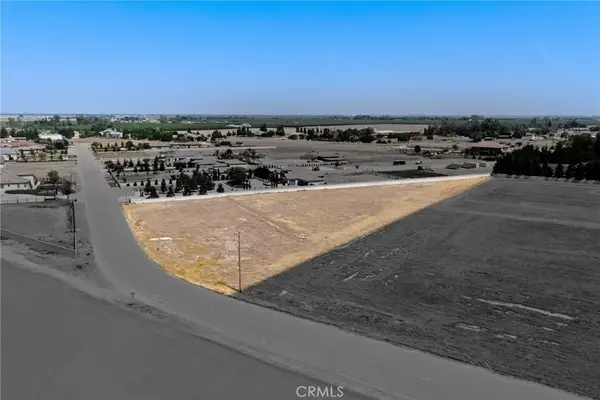 $740,000Active0 Acres
$740,000Active0 Acres0 Tiata, Bakersfield, CA 93314
MLS# PI25226581Listed by: WATSON REALTY - New
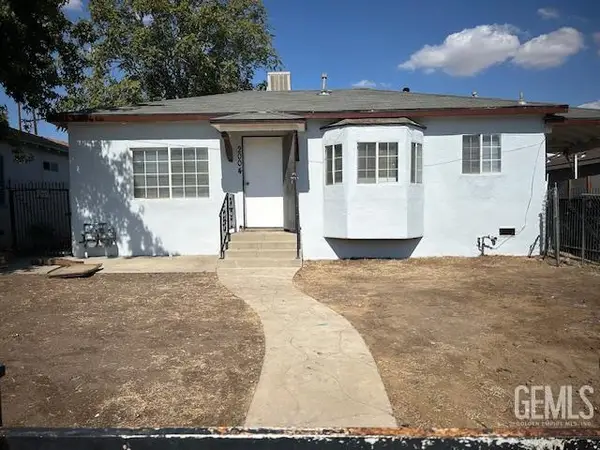 $265,000Active-- beds -- baths1,361 sq. ft.
$265,000Active-- beds -- baths1,361 sq. ft.2004 QUINCY STREET, Bakersfield, CA 93305
MLS# 202511015Listed by: KELLER WILLIAMS REALTY
