12603 CLAY CREEK COURT, Bakersfield, CA 93312
Local realty services provided by:Better Homes and Gardens Real Estate Property Shoppe
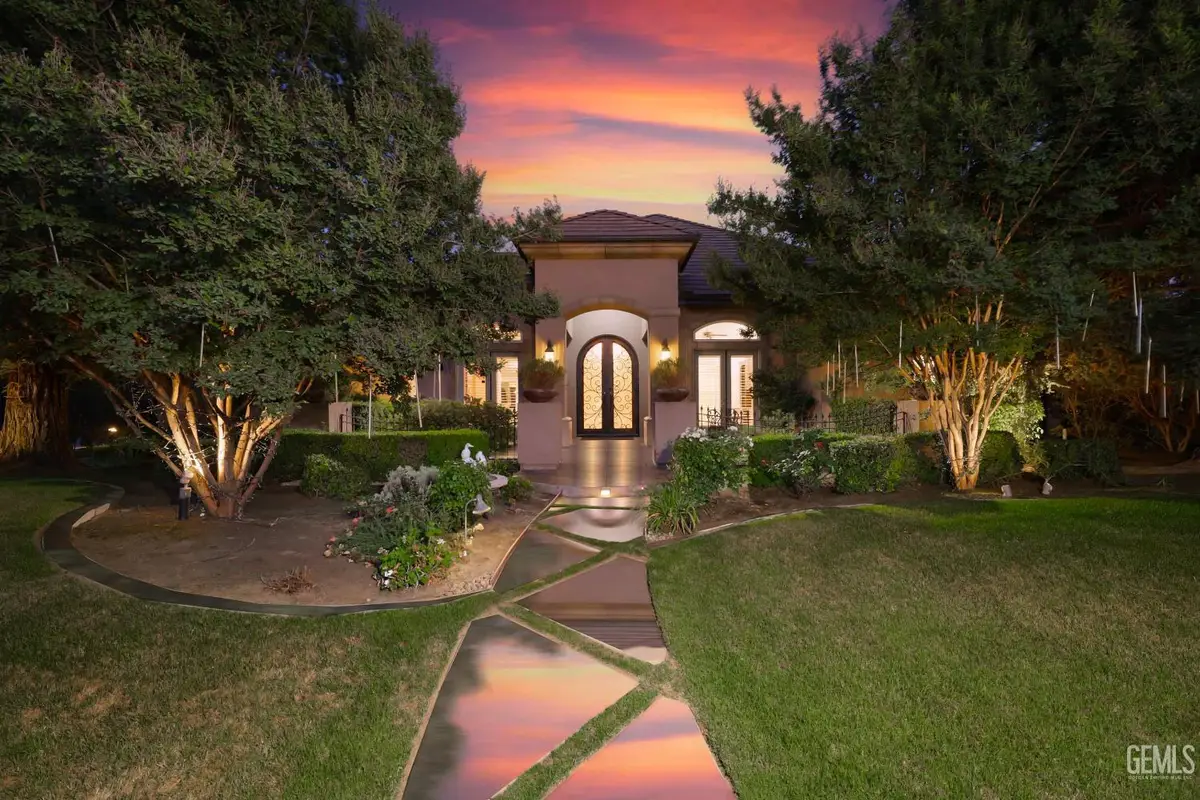
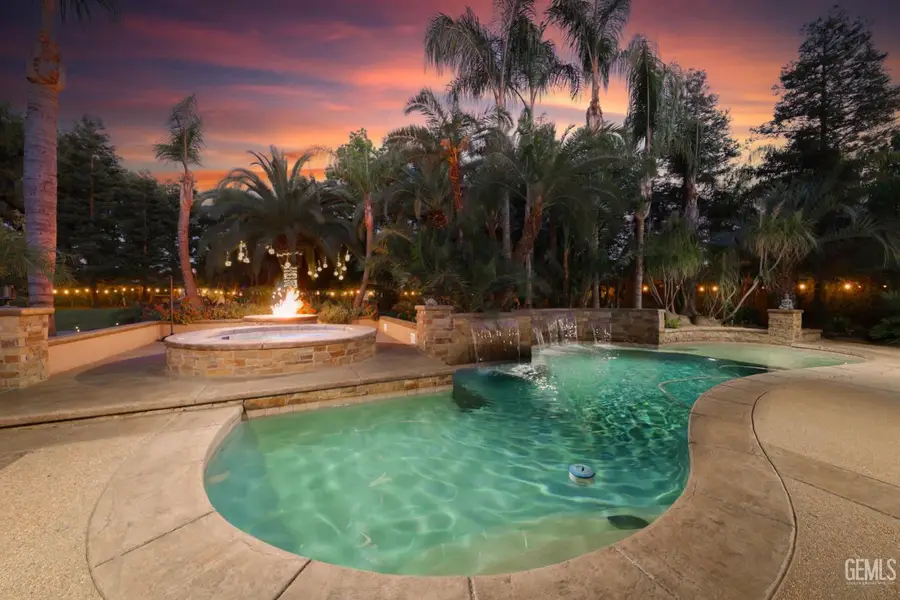
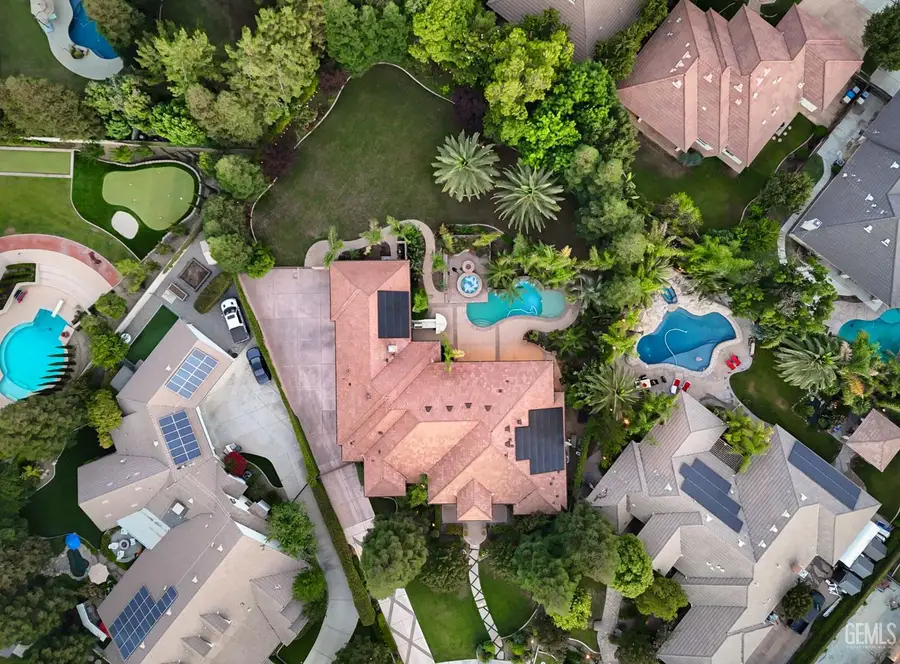
Listed by:bart tipton
Office:keller williams realty
MLS#:202505972
Source:BF
Price summary
- Price:$1,295,000
- Price per sq. ft.:$314.63
- Monthly HOA dues:$88
About this home
This one-of-a-kind beauty in the prestigious Northwest Bakersfield community of Trinity sits on nearly 3/4 of an acre and offers over 4,100 sq. ft. of luxury. Featuring 4 bedrooms (or 3 + office), 3.5 bathrooms, and a split-wing open floor plan, this home is perfect for both everyday living and entertaining. Enter through 10-foot steel double doors into a grand entry with soaring tray ceilings. The gourmet kitchen boasts a large island, double ovens, two dishwashers, and a built-in refrigerator. It has an eye catching wet bar with wine fridge. Additional highlights include surround sound, solar, rain gutters, central VAC, and a 3-car garage plus one space converted into a walk-in safe. The spacious primary suite offers a fireplace, dual closets, double vanities, and a steam shower. The laundry room includes added storage and a built-in ironing station. The incredible backyard features a pool, spa, fire pit, built-in BBQ, and large covered patio ideal for entertaining.
Contact an agent
Home facts
- Year built:2005
- Listing Id #:202505972
- Added:61 day(s) ago
- Updated:August 02, 2025 at 07:09 AM
Rooms and interior
- Bedrooms:4
- Total bathrooms:4
- Full bathrooms:3
- Half bathrooms:1
- Living area:4,116 sq. ft.
Heating and cooling
- Cooling:Central A/C
- Heating:Central
Structure and exterior
- Year built:2005
- Building area:4,116 sq. ft.
- Lot area:0.71 Acres
Schools
- High school:Liberty
- Middle school:Rosedale
- Elementary school:American
Finances and disclosures
- Price:$1,295,000
- Price per sq. ft.:$314.63
New listings near 12603 CLAY CREEK COURT
- New
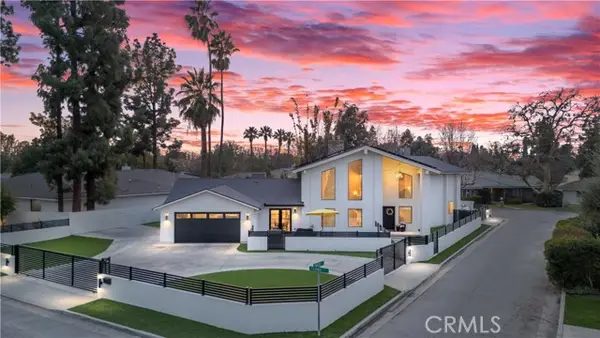 $1,299,999Active5 beds 3 baths3,784 sq. ft.
$1,299,999Active5 beds 3 baths3,784 sq. ft.841 Fairway Drive, Bakersfield, CA 93309
MLS# PI25160533Listed by: PREMIER HOME ADVISORS, INC. - New
 $425,000Active5 beds 3 baths2,115 sq. ft.
$425,000Active5 beds 3 baths2,115 sq. ft.Address Withheld By Seller, Bakersfield, CA 93304
MLS# WS25183738Listed by: COLDWELL BANKER PREFERRED - New
 $584,999Active3 beds 2 baths2,489 sq. ft.
$584,999Active3 beds 2 baths2,489 sq. ft.4305 CRYSTAL LAKE DRIVE, Bakersfield, CA 93313
MLS# 202508960Listed by: THE MORA PARTNERS INC. - New
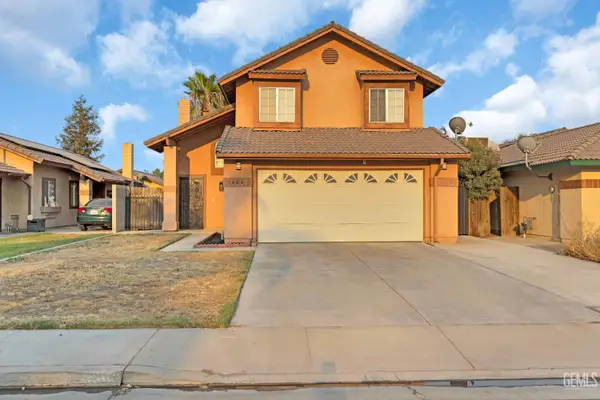 $344,999Active3 beds 3 baths1,414 sq. ft.
$344,999Active3 beds 3 baths1,414 sq. ft.5404 ONEILL COURT, Bakersfield, CA 93307
MLS# 202509109Listed by: THE MORA PARTNERS INC. - New
 $475,000Active4 beds 3 baths2,091 sq. ft.
$475,000Active4 beds 3 baths2,091 sq. ft.2860 N BAKER STREET, Bakersfield, CA 93306
MLS# 202509165Listed by: WATSON REALTY - New
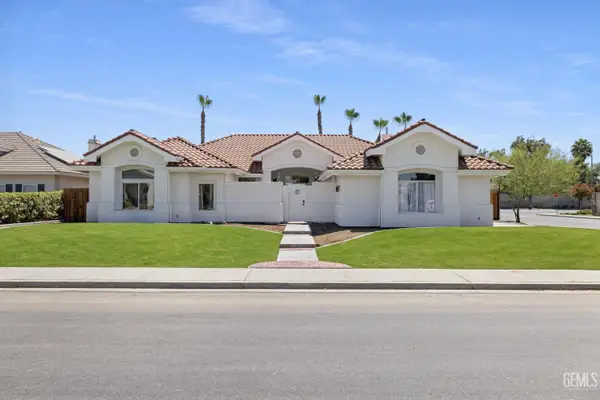 $575,500Active4 beds 2 baths2,677 sq. ft.
$575,500Active4 beds 2 baths2,677 sq. ft.13307 PHOENIX PALM COURT, Bakersfield, CA 93314
MLS# 202509193Listed by: COLDWELL BANKER PREFERRED, REALTORS - Open Fri, 4 to 7pmNew
 $325,000Active3 beds 2 baths1,280 sq. ft.
$325,000Active3 beds 2 baths1,280 sq. ft.4500 ALEXANDER STREET, Bakersfield, CA 93307
MLS# 202509199Listed by: CENTURY 21 JORDAN-LINK - New
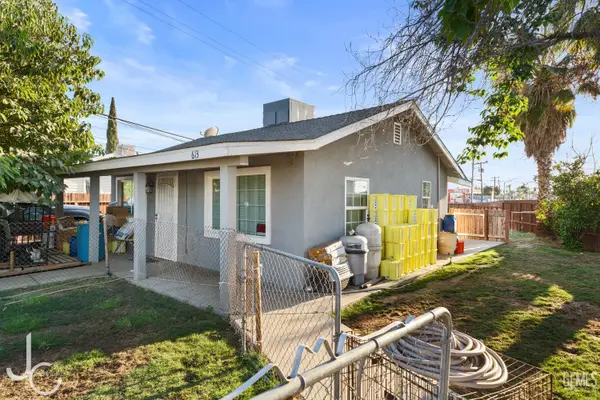 $235,000Active2 beds 1 baths716 sq. ft.
$235,000Active2 beds 1 baths716 sq. ft.613 BELMONT AVENUE, Bakersfield, CA 93308
MLS# 202509209Listed by: LPT REALTY. INC. - New
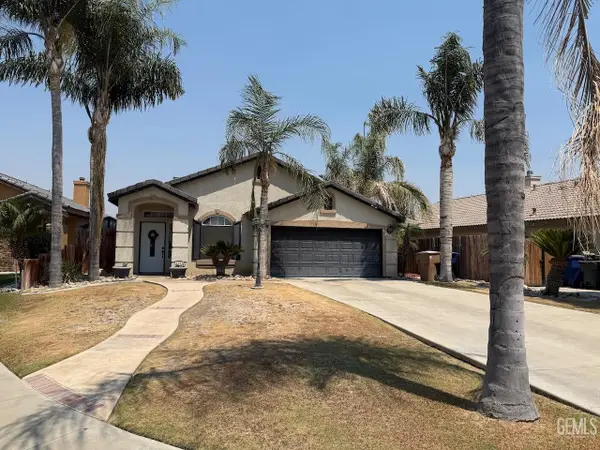 $419,900Active3 beds 2 baths1,650 sq. ft.
$419,900Active3 beds 2 baths1,650 sq. ft.9608 LACROIX COURT, Bakersfield, CA 93311
MLS# 202509223Listed by: EXP REALTY OF CALIFORNIA INC - New
 $355,000Active3 beds 3 baths1,840 sq. ft.
$355,000Active3 beds 3 baths1,840 sq. ft.331 BEECH STREET, Bakersfield, CA 93304
MLS# 202509236Listed by: COLDWELL BANKER PREFERRED, REALTORS
