13404 Cheyenne Mountain Drive, Bakersfield, CA 93314
Local realty services provided by:Better Homes and Gardens Real Estate Royal & Associates
13404 Cheyenne Mountain Drive,Bakersfield, CA 93314
$418,950
- 4 Beds
- 2 Baths
- 1,673 sq. ft.
- Single family
- Pending
Listed by: darcy martin
Office: keller williams realty bakersfield
MLS#:CRPI25183477
Source:CA_BRIDGEMLS
Price summary
- Price:$418,950
- Price per sq. ft.:$250.42
About this home
Charming 4-bedroom, 2-bathroom home in one of Northwest Bakersfield's sought after neighborhoods. Welcome to this beautifully maintained home situated within the Ashton Falls neighborhood for comfort and convenience, this home offers a spacious layout, making it ideal for families or anyone looking for extra room to grow. As you step inside, you'll be greeted by an inviting open floor plan featuring a large living area with plenty of natural light. The kitchen is a dream, with ample cabinetry, plenty of counter space for meal prep and family gatherings. Each of the four bedrooms offers cozy comfort and plenty of space, with the primary suite offering a private bathroom. Outside the backyard is ready for your personal touch, with room to entertain, gardening or relaxation. With easy access to local schools, dining options, and more, this home offers the best of both comfort and convenience. Don't miss out on the opportunity to make this home yours, schedule your private showing TODAY!
Contact an agent
Home facts
- Year built:2006
- Listing ID #:CRPI25183477
- Added:90 day(s) ago
- Updated:November 13, 2025 at 11:47 PM
Rooms and interior
- Bedrooms:4
- Total bathrooms:2
- Full bathrooms:2
- Living area:1,673 sq. ft.
Heating and cooling
- Cooling:Central Air
- Heating:Central
Structure and exterior
- Year built:2006
- Building area:1,673 sq. ft.
- Lot area:0.14 Acres
Finances and disclosures
- Price:$418,950
- Price per sq. ft.:$250.42
New listings near 13404 Cheyenne Mountain Drive
- New
 $510,000Active3 beds 2 baths2,143 sq. ft.
$510,000Active3 beds 2 baths2,143 sq. ft.14013 Las Entradas, Bakersfield, CA 93314
MLS# NS25259932Listed by: D BEST REALTY INC - New
 $499,995Active3 beds 3 baths2,444 sq. ft.
$499,995Active3 beds 3 baths2,444 sq. ft.8216 Birmingham Street, Bakersfield, CA 93311
MLS# CROC25258912Listed by: REEVE BROKERAGE INC. - New
 $364,999Active3 beds 2 baths1,555 sq. ft.
$364,999Active3 beds 2 baths1,555 sq. ft.4513 Summer Side, Bakersfield, CA 93309
MLS# SR25253578Listed by: PARK REGENCY REALTY - New
 $364,999Active3 beds 2 baths1,555 sq. ft.
$364,999Active3 beds 2 baths1,555 sq. ft.4513 Summer Side, Bakersfield, CA 93309
MLS# SR25253578Listed by: PARK REGENCY REALTY - New
 $440,000Active3 beds 2 baths2,203 sq. ft.
$440,000Active3 beds 2 baths2,203 sq. ft.5510 Lombardy Court, Bakersfield, CA 93308
MLS# CRNS25259128Listed by: D BEST REALTY INC - New
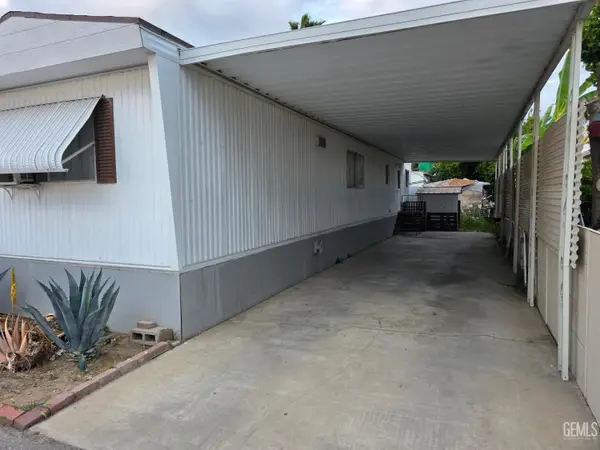 $63,900Active2 beds 2 baths816 sq. ft.
$63,900Active2 beds 2 baths816 sq. ft.6201 WIBLE ROAD #25, Bakersfield, CA 93313
MLS# 202512585Listed by: EV & COMPANY REAL ESTATE GROUP - New
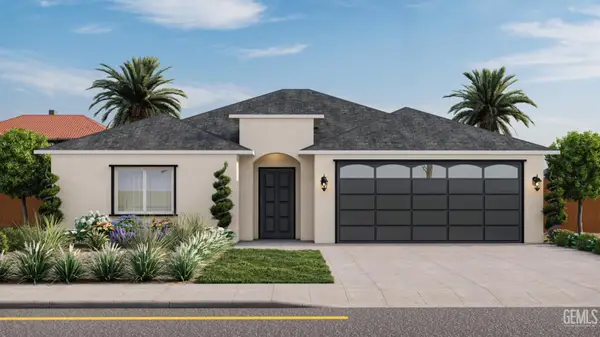 $452,000Active4 beds 2 baths
$452,000Active4 beds 2 baths9112 PROMETHEUS DRIVE, Bakersfield, CA 93306
MLS# 202512582Listed by: WATSON REALTY - New
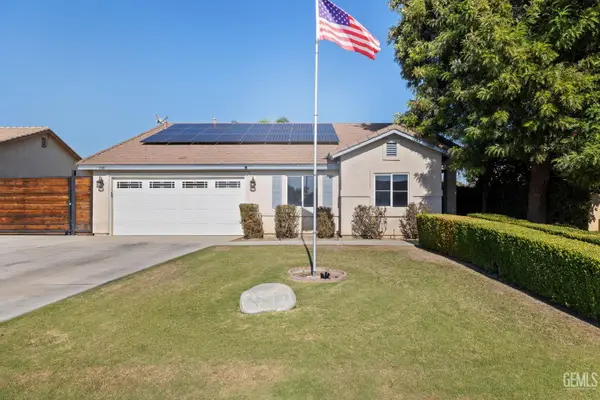 $399,900Active4 beds 2 baths1,805 sq. ft.
$399,900Active4 beds 2 baths1,805 sq. ft.5510 STILLWATER DRIVE, Bakersfield, CA 93313
MLS# 202512584Listed by: COLDWELL BANKER PREFERRED, REALTORS - New
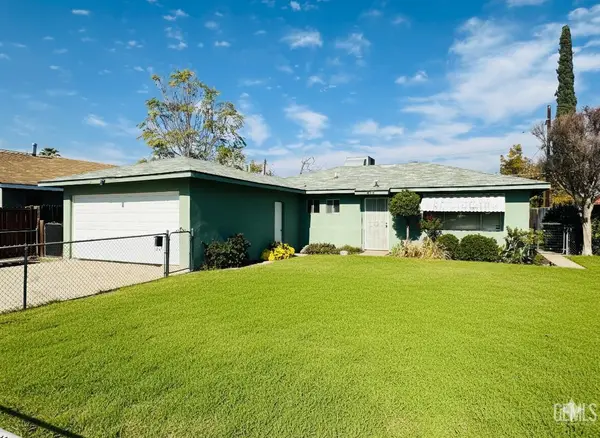 $279,900Active3 beds 2 baths1,279 sq. ft.
$279,900Active3 beds 2 baths1,279 sq. ft.412 WASHINGTON AVENUE, Bakersfield, CA 93308
MLS# 202512586Listed by: CALIFORNIA HOME PROS - New
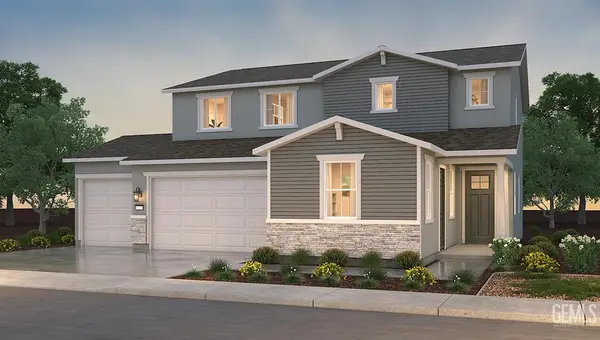 $545,990Active5 beds 4 baths
$545,990Active5 beds 4 baths14010 IVORY CHALICE DRIVE #22 LW, Bakersfield, CA 93311
MLS# 202512587Listed by: D.R. HORTON
