13618 ELBURY AVENUE, Bakersfield, CA 93311
Local realty services provided by:Better Homes and Gardens Real Estate Property Shoppe
13618 ELBURY AVENUE,Bakersfield, CA 93311
$559,950
- 4 Beds
- 3 Baths
- 2,113 sq. ft.
- Single family
- Active
Listed by:greg holland
Office:coldwell banker preferred, realtors
MLS#:202510879
Source:BF
Price summary
- Price:$559,950
- Price per sq. ft.:$265
- Monthly HOA dues:$175
About this home
Welcome to the highly desirable gated community of Highgate! This beautiful 3-bedroom plus office, 2.5-bath split-wing home offers a light, airy feel throughout. The large open kitchen is a chef's dream with quartz countertops, custom backsplash, stainless appliances, and a spacious breakfast bar. The spacious great room is perfect for gathering with family and friends. The private primary suite features dual vanities, a soaking tub, separate shower, and a large walk-in closet. Additional highlights include tile flooring through most of the home, quartz counters in all baths, a large laundry room, a bonus mud/drop zone. Huge covered patio overlooking the beautifully landscaped backyard with play structure that stays. Concrete walkways line the east side yard for easy access. Enjoy being just a short walk to the community center with pool, basketball courts, and fitness center, as well as the new Highgate Elementary School. The perfect blend of comfort, style, and convenience!
Contact an agent
Home facts
- Year built:2018
- Listing ID #:202510879
- Added:1 day(s) ago
- Updated:September 25, 2025 at 10:16 AM
Rooms and interior
- Bedrooms:4
- Total bathrooms:3
- Full bathrooms:2
- Half bathrooms:1
- Living area:2,113 sq. ft.
Heating and cooling
- Cooling:Central A/C
- Heating:Central
Structure and exterior
- Year built:2018
- Building area:2,113 sq. ft.
- Lot area:0.18 Acres
Schools
- High school:Stockdale
- Middle school:Warren, Earl
- Elementary school:Highgate
Finances and disclosures
- Price:$559,950
- Price per sq. ft.:$265
New listings near 13618 ELBURY AVENUE
- New
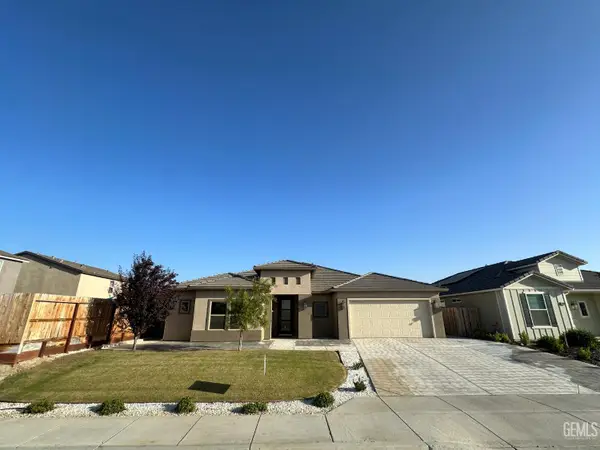 $595,000Active3 beds 3 baths2,429 sq. ft.
$595,000Active3 beds 3 baths2,429 sq. ft.10012 FORT SANDERS AVENUE, Bakersfield, CA 93311
MLS# 202510907Listed by: UPMARKET REAL ESTATE, INC. - New
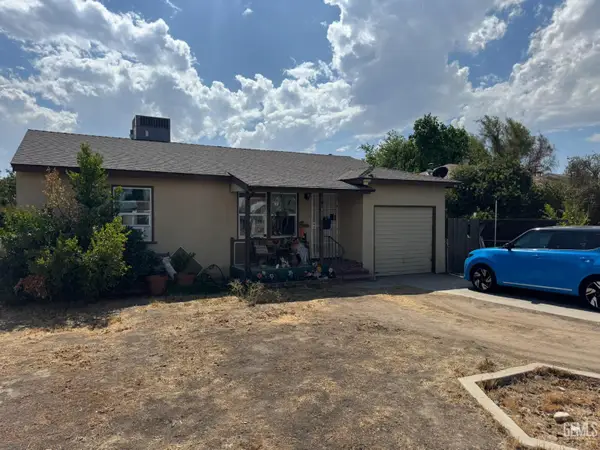 $215,000Active2 beds 1 baths1,247 sq. ft.
$215,000Active2 beds 1 baths1,247 sq. ft.439 ARVIN STREET, Bakersfield, CA 93308
MLS# 202510910Listed by: PELLEGO - Open Sat, 12 to 3pmNew
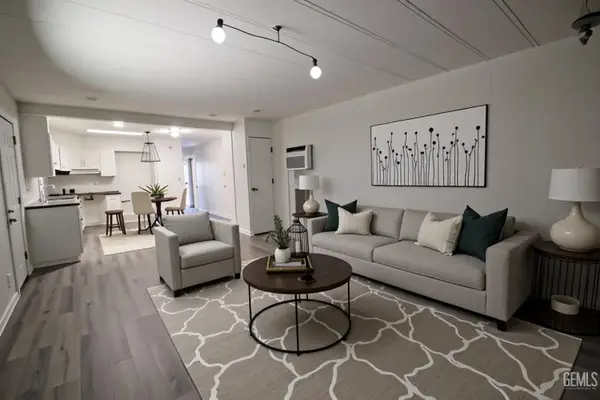 $39,900Active2 beds 2 baths924 sq. ft.
$39,900Active2 beds 2 baths924 sq. ft.501 BELMONT AVENUE #16, Bakersfield, CA 93308
MLS# 202510912Listed by: 661 REALTY - New
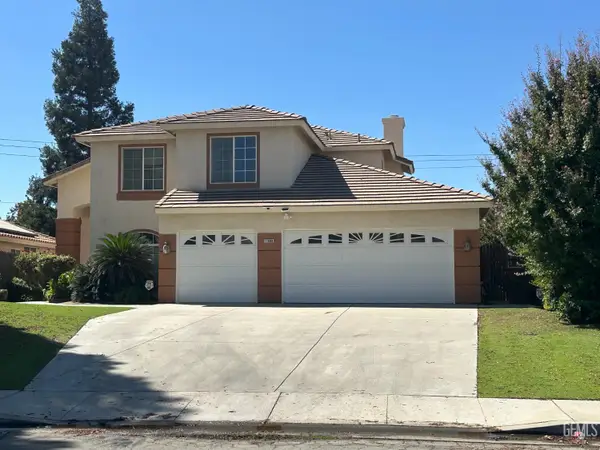 $459,000Active5 beds 3 baths2,357 sq. ft.
$459,000Active5 beds 3 baths2,357 sq. ft.11009 MIRAGE DRIVE, Bakersfield, CA 93311
MLS# 202510485Listed by: TOWNE & COUNTRY REALTY - New
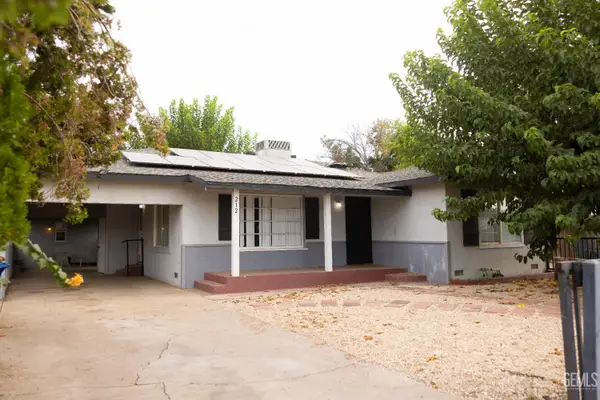 $269,000Active3 beds 1 baths1,092 sq. ft.
$269,000Active3 beds 1 baths1,092 sq. ft.212 MCKEE ROAD, Bakersfield, CA 93307
MLS# 202510887Listed by: MIRAMAR INTERNATIONAL CALLOWAY - New
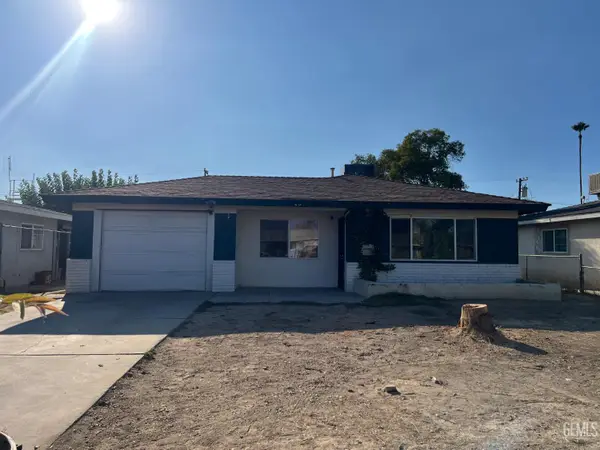 $239,900Active3 beds 1 baths1,000 sq. ft.
$239,900Active3 beds 1 baths1,000 sq. ft.412 WILMA STREET, Bakersfield, CA 93307
MLS# 202510893Listed by: WATSON REALTY - New
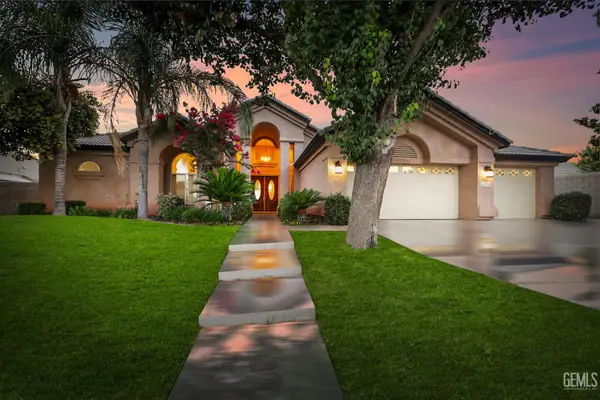 $789,900Active5 beds 3 baths3,020 sq. ft.
$789,900Active5 beds 3 baths3,020 sq. ft.12504 CROWN CREST DRIVE, Bakersfield, CA 93311
MLS# 202510895Listed by: KELLER WILLIAMS REALTY - New
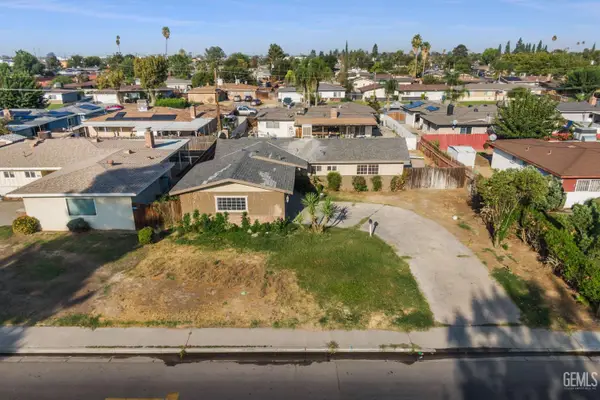 $323,900Active3 beds 2 baths1,171 sq. ft.
$323,900Active3 beds 2 baths1,171 sq. ft.3905 FAMBROUGH DRIVE, Bakersfield, CA 93304
MLS# 202510897Listed by: WATSON REALTY - Open Sat, 11am to 2pmNew
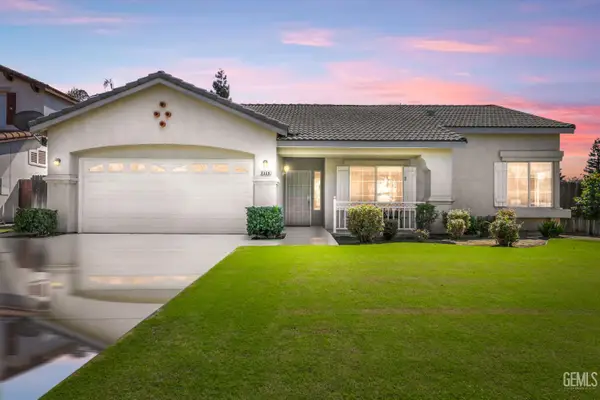 $400,000Active4 beds 2 baths1,575 sq. ft.
$400,000Active4 beds 2 baths1,575 sq. ft.8309 SEA MEADOW DRIVE, Bakersfield, CA 93312
MLS# 202510825Listed by: DIVINE PROPERTIES-MIRAMAR INTERNATIONAL - CALLOWAY - Open Sat, 2 to 4pmNew
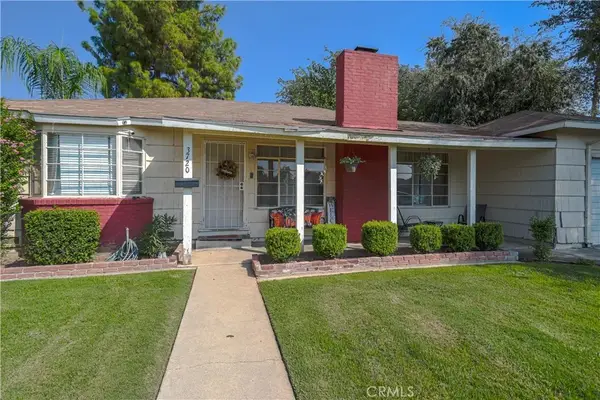 $249,000Active3 beds 1 baths1,048 sq. ft.
$249,000Active3 beds 1 baths1,048 sq. ft.3720 Apache Avenue, Bakersfield, CA 93309
MLS# SR25225112Listed by: AAA REALTY, INC
