13906 STAR SHINE DRIVE, Bakersfield, CA 93314
Local realty services provided by:Better Homes and Gardens Real Estate Property Shoppe
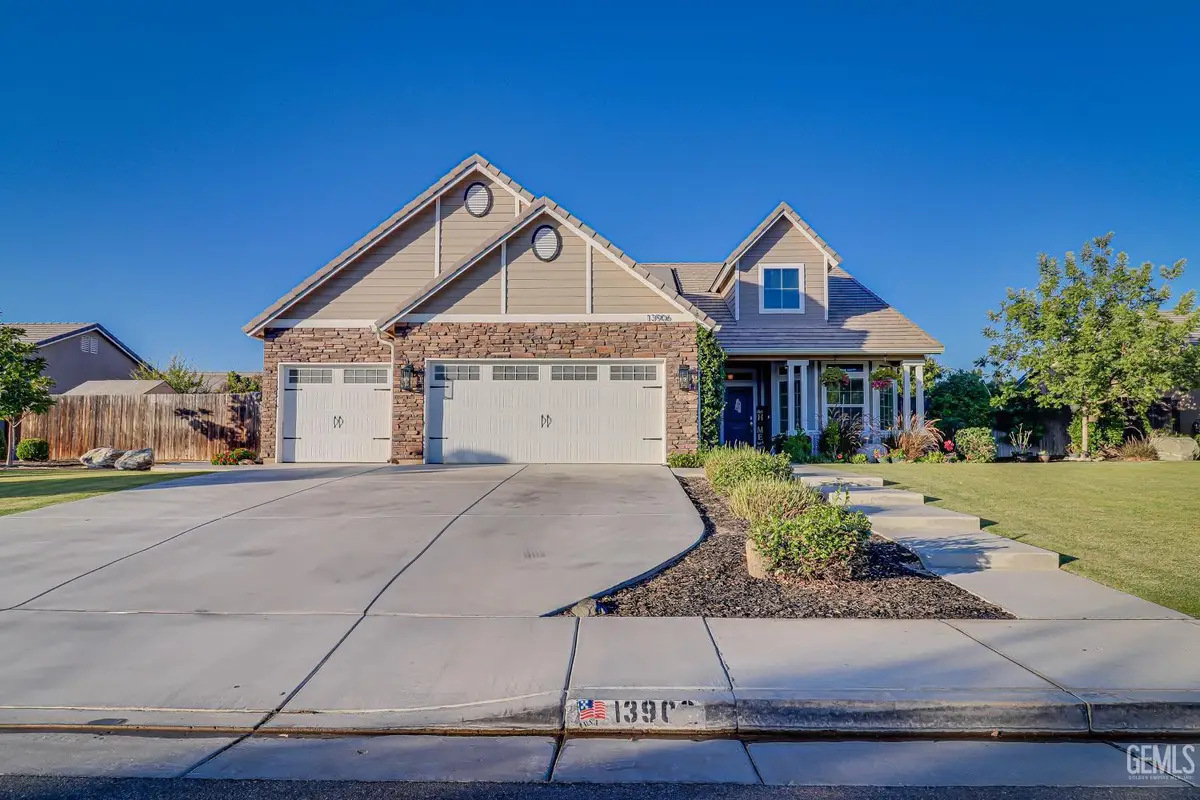
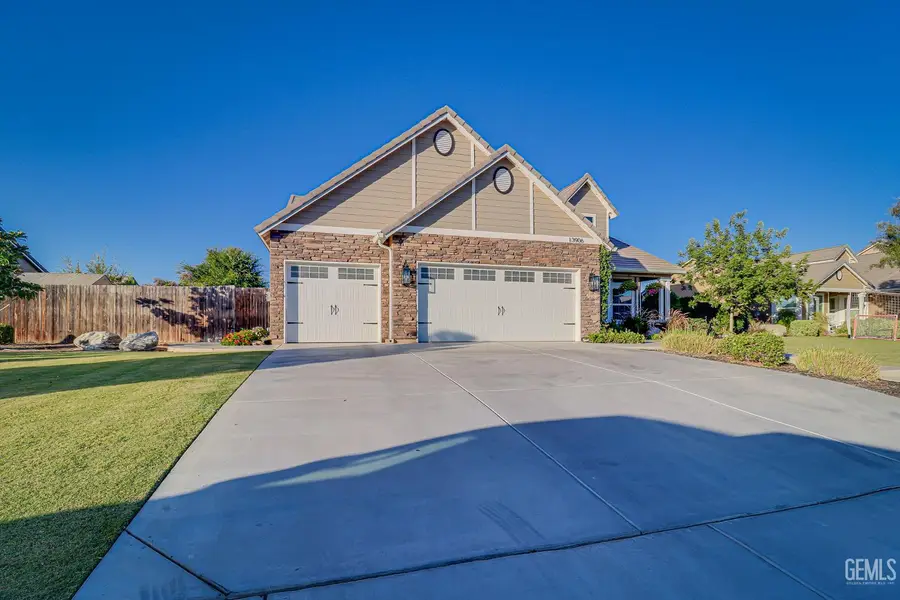
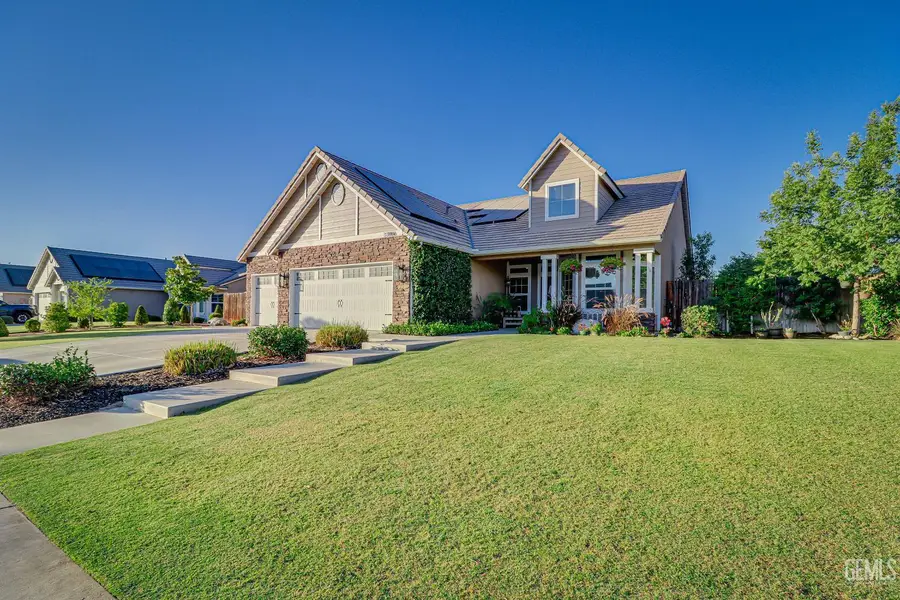
13906 STAR SHINE DRIVE,Bakersfield, CA 93314
$499,990
- 3 Beds
- 2 Baths
- 2,148 sq. ft.
- Single family
- Pending
Listed by:veronica madera
Office:lpt realty. inc.
MLS#:202508586
Source:BF
Price summary
- Price:$499,990
- Price per sq. ft.:$232.77
About this home
Welcome to this beautifully maintained and 3-bedroom home with a BONUS ROOM and formal dining room. From the moment you walk in, you'll appreciate the warm and inviting open-concept layout perfect for everyday living and entertaining guests alike. The elegant flooring, stylish countertops, and stainless steel appliances add a modern touch, while the custom wall paneling in the living room brings unique character. Additional features include indoor laundry and a tankless water heater for added convenience. Enjoy the benefits of a 3-car garage and a pool-sized backyard ideal for outdoor fun and entertaining. One side of the home offers ample space for RV parking, if you choose to add it while the other side features a large already concreted area. The generous wraparound lot provides multiple options for outdoor use and entertaining. Need a discreet space for trash cans, pets, or storage? An extra side gate offers a practical solution.This home truly reflects pride of ownership.
Contact an agent
Home facts
- Year built:2015
- Listing Id #:202508586
- Added:18 day(s) ago
- Updated:August 19, 2025 at 07:11 AM
Rooms and interior
- Bedrooms:3
- Total bathrooms:2
- Full bathrooms:2
- Living area:2,148 sq. ft.
Heating and cooling
- Cooling:Central A/C
- Heating:Central
Structure and exterior
- Year built:2015
- Building area:2,148 sq. ft.
- Lot area:0.3 Acres
Schools
- High school:Frontier
- Middle school:Freedom
- Elementary school:Patriot
Finances and disclosures
- Price:$499,990
- Price per sq. ft.:$232.77
New listings near 13906 STAR SHINE DRIVE
- New
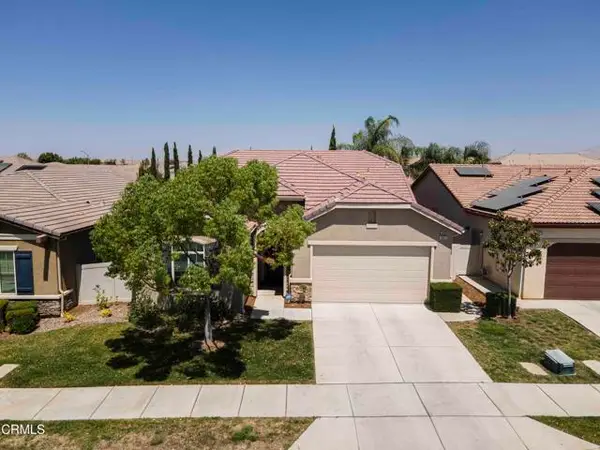 $400,000Active2 beds 3 baths2,162 sq. ft.
$400,000Active2 beds 3 baths2,162 sq. ft.10022 Besancon Way, Bakersfield, CA 93306
MLS# CRV1-31841Listed by: WATSON REALTY - New
 $505,000Active5 beds 3 baths2,165 sq. ft.
$505,000Active5 beds 3 baths2,165 sq. ft.5304 WINGSPAN LANE, Bakersfield, CA 93306
MLS# 202509426Listed by: PRESTIGE REAL ESTATE - New
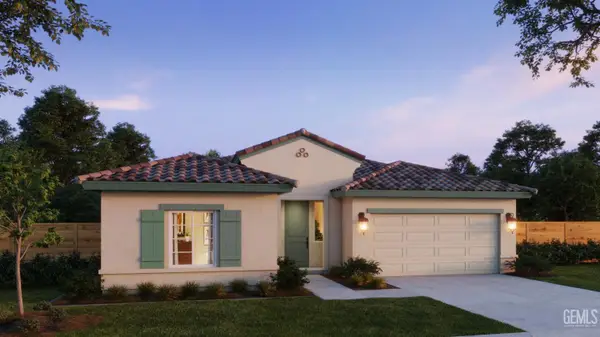 $443,040Active3 beds 2 baths
$443,040Active3 beds 2 baths8412 ESTES PARK STREET, Bakersfield, CA 93314
MLS# 202509406Listed by: GREG BALFANZ, BROKER - New
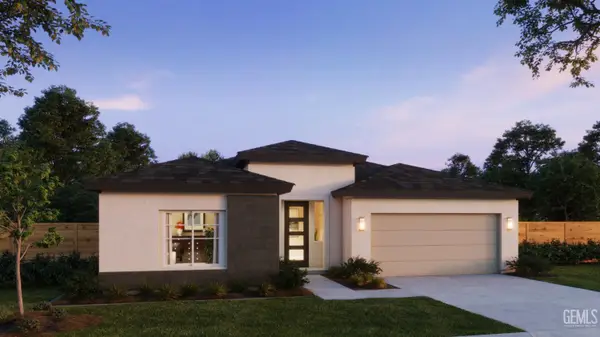 $441,570Active3 beds 2 baths
$441,570Active3 beds 2 baths8400 ESTES PARK STREET, Bakersfield, CA 93314
MLS# 202509408Listed by: GREG BALFANZ, BROKER - New
 $503,480Active4 beds 3 baths
$503,480Active4 beds 3 baths8416 ESTES PARK STREET, Bakersfield, CA 93314
MLS# 202509412Listed by: GREG BALFANZ, BROKER - New
 $452,020Active4 beds 2 baths
$452,020Active4 beds 2 baths8408 ESTES PARK STREET, Bakersfield, CA 93314
MLS# 202509413Listed by: GREG BALFANZ, BROKER - New
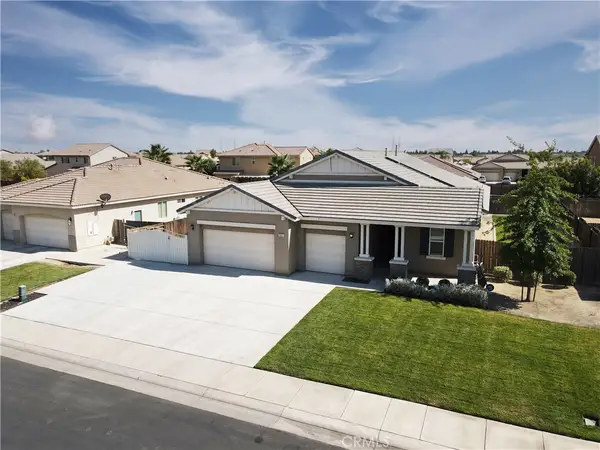 $575,000Active4 beds 4 baths3,014 sq. ft.
$575,000Active4 beds 4 baths3,014 sq. ft.15527 Avanti Drive, Bakersfield, CA 93314
MLS# NS25186505Listed by: MIRAMAR INTERNATIONAL - New
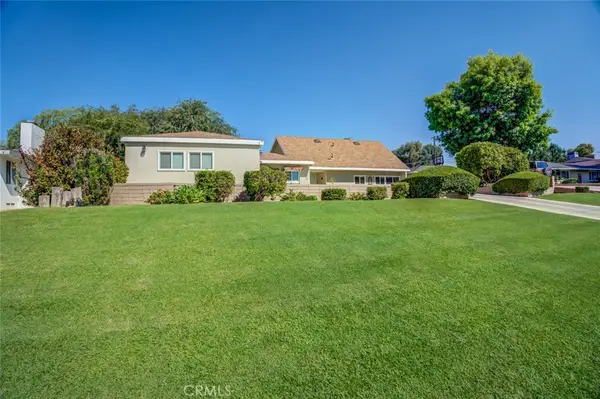 $575,000Active5 beds 3 baths3,585 sq. ft.
$575,000Active5 beds 3 baths3,585 sq. ft.1708 Camino Primavera, Bakersfield, CA 93306
MLS# NS25186533Listed by: MIRAMAR INTERNATIONAL - New
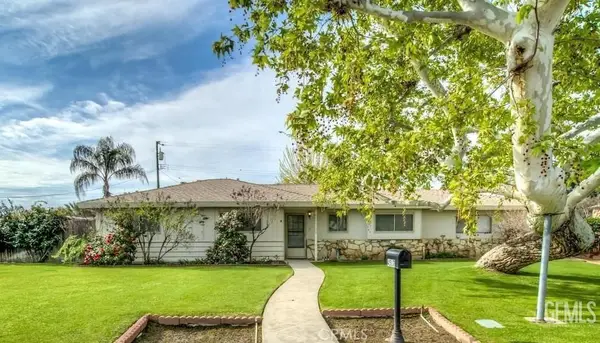 $320,000Active3 beds 2 baths1,208 sq. ft.
$320,000Active3 beds 2 baths1,208 sq. ft.4517 Meadowlark Way, Bakersfield, CA 93309
MLS# SW25186406Listed by: JZ REALTY - New
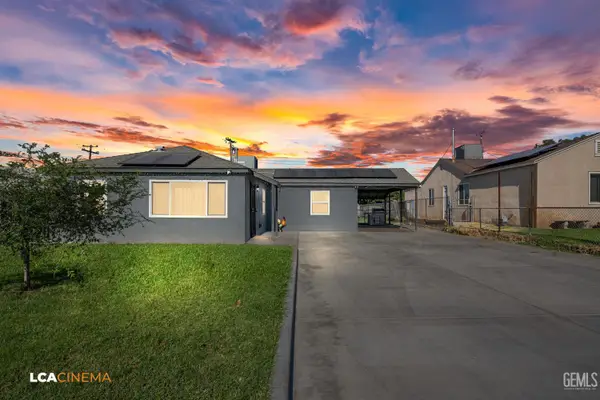 $315,000Active3 beds 1 baths1,034 sq. ft.
$315,000Active3 beds 1 baths1,034 sq. ft.1404 SHEILA STREET, Bakersfield, CA 93306
MLS# 202509279Listed by: MIRAMAR INTERNATIONAL CALLOWAY

