14607 CHECKERBLOOM DRIVE, Bakersfield, CA 93314
Local realty services provided by:Better Homes and Gardens Real Estate Property Shoppe
14607 CHECKERBLOOM DRIVE,Bakersfield, CA 93314
$410,000
- 4 Beds
- 2 Baths
- - sq. ft.
- Single family
- Sold
Listed by: jeff bussman
Office: coldwell banker preferred, realtors
MLS#:202510776
Source:BF
Sorry, we are unable to map this address
Price summary
- Price:$410,000
- Monthly HOA dues:$150
About this home
Welcome to your new home in gated Village Green community. This single-story home is designed for comfort and modern living, featuring an expansive open floor plan. The living area provides a welcoming atmosphere, complemented by hard-surface flooring that flows seamlessly throughout the main living spaces. The chef-inspired kitchen is a highlight, equipped with granite counters, extensive cabinetry, a separate stainless cooktop, and built-in oven. Step outside to the covered patio and enjoy the peaceful, tree-lined backyard w/vinyl fencing, excellent N/S exposure for year-round enjoyment. The primary suite is a true sanctuary, w/a large walk-in closet, dual sink vanities, and deep oval soaking tub. Plenty of windows flood the room w/natural light. A versatile 4th bedroom w/double doors can easily be converted to an office or den. An oversized linen closet in the hall bath provides even more storage. As a resident, you'll have access to a central community park that has a resort-style pool, children's water spray park, picnic areas, and playground. This is more than a home--it's a lifestyle
Contact an agent
Home facts
- Year built:2013
- Listing ID #:202510776
- Added:52 day(s) ago
- Updated:November 12, 2025 at 10:37 PM
Rooms and interior
- Bedrooms:4
- Total bathrooms:2
- Full bathrooms:2
Heating and cooling
- Cooling:Central A/C
- Heating:Central
Structure and exterior
- Year built:2013
Schools
- High school:Liberty
- Middle school:Rosedale
- Elementary school:Del Rio
Finances and disclosures
- Price:$410,000
New listings near 14607 CHECKERBLOOM DRIVE
- New
 $499,995Active3 beds 3 baths2,444 sq. ft.
$499,995Active3 beds 3 baths2,444 sq. ft.8216 Birmingham Street, Bakersfield, CA 93311
MLS# CROC25258912Listed by: REEVE BROKERAGE INC. - New
 $364,999Active3 beds 2 baths1,555 sq. ft.
$364,999Active3 beds 2 baths1,555 sq. ft.4513 Summer Side, Bakersfield, CA 93309
MLS# SR25253578Listed by: PARK REGENCY REALTY - New
 $364,999Active3 beds 2 baths1,555 sq. ft.
$364,999Active3 beds 2 baths1,555 sq. ft.4513 Summer Side, Bakersfield, CA 93309
MLS# SR25253578Listed by: PARK REGENCY REALTY - New
 $440,000Active3 beds 2 baths2,203 sq. ft.
$440,000Active3 beds 2 baths2,203 sq. ft.5510 Lombardy Court, Bakersfield, CA 93308
MLS# CRNS25259128Listed by: D BEST REALTY INC - New
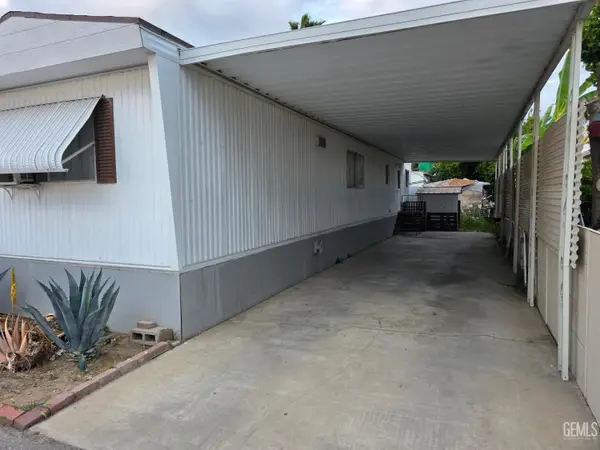 $63,900Active2 beds 2 baths816 sq. ft.
$63,900Active2 beds 2 baths816 sq. ft.6201 WIBLE ROAD #25, Bakersfield, CA 93313
MLS# 202512585Listed by: EV & COMPANY REAL ESTATE GROUP - New
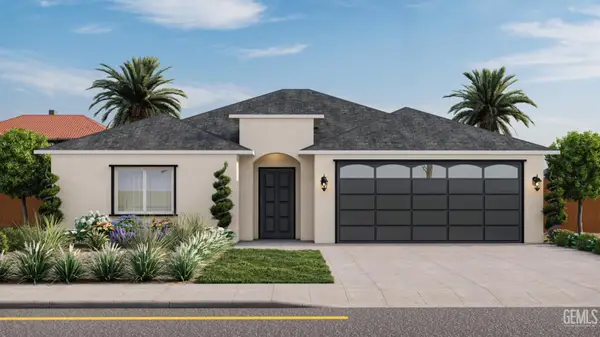 $452,000Active4 beds 2 baths
$452,000Active4 beds 2 baths9112 PROMETHEUS DRIVE, Bakersfield, CA 93306
MLS# 202512582Listed by: WATSON REALTY - New
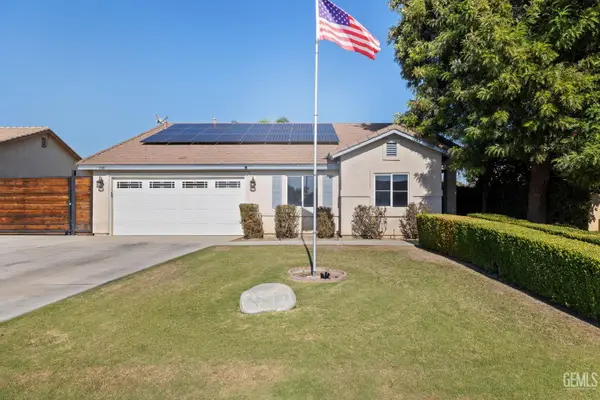 $399,900Active4 beds 2 baths1,805 sq. ft.
$399,900Active4 beds 2 baths1,805 sq. ft.5510 STILLWATER DRIVE, Bakersfield, CA 93313
MLS# 202512584Listed by: COLDWELL BANKER PREFERRED, REALTORS - New
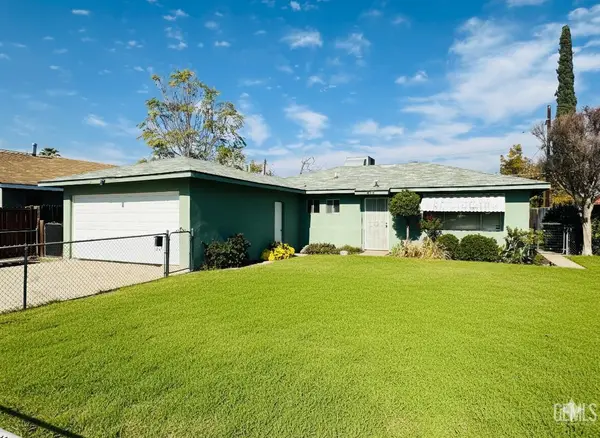 $279,900Active3 beds 2 baths1,279 sq. ft.
$279,900Active3 beds 2 baths1,279 sq. ft.412 WASHINGTON AVENUE, Bakersfield, CA 93308
MLS# 202512586Listed by: CALIFORNIA HOME PROS - New
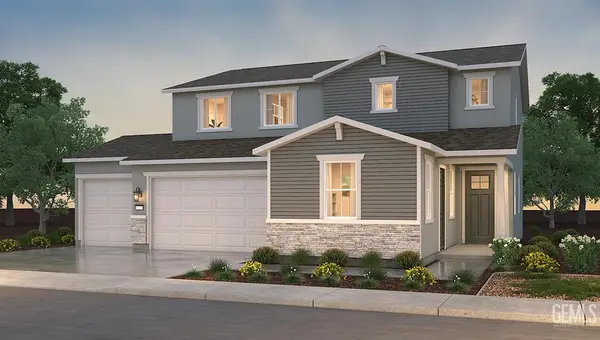 $545,990Active5 beds 4 baths
$545,990Active5 beds 4 baths14010 IVORY CHALICE DRIVE #22 LW, Bakersfield, CA 93311
MLS# 202512587Listed by: D.R. HORTON - New
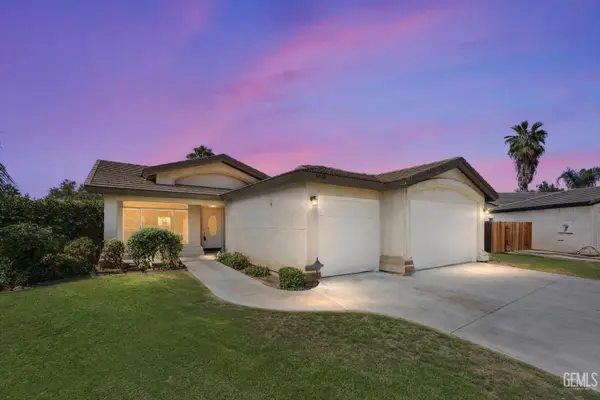 $399,950Active3 beds 2 baths1,395 sq. ft.
$399,950Active3 beds 2 baths1,395 sq. ft.5820 SUMMER CYPRESS DRIVE, Bakersfield, CA 93313
MLS# 202509909Listed by: KELLER WILLIAMS REALTY
