14611 YELLOW LUPINE DRIVE, Bakersfield, CA 93314
Local realty services provided by:Better Homes and Gardens Real Estate Property Shoppe
Listed by:joanie haenelt
Office:berkshire hathaway homeservices associated real estate
MLS#:202510761
Source:BF
Price summary
- Price:$467,500
- Price per sq. ft.:$245.41
- Monthly HOA dues:$135
About this home
Beautifully updated home located in the desired Village Green gated community. As soon as you walk through the door you will feel the warm inviting atmosphere of this beautifully updated split-wing 3 bdrm 2 bath home. Step inside to an inviting open-concept floorplan featuring fresh interior paint throughout including the kitchen cabinets, stylish ceiling fans & recessed lighting. Newer luxury vinyl flooring throughout main areas & carpet in bdrms. The modern kitchen boasts SS appliances, new faucet, pantry, breakfast nook & large island that opens to the spacious great room. Formal dining can also be used as office or playroom. Lots of natural light & neutral colors. Large primary bdrm offers ensuite w/ large walk-in closet, double sinks & oversized shower. Indoor laundry. New AC unit replaced this year. 3 reverse osmosis filters. Relax in the private backyard w/ a block wall fence, covered patio, lush landscape & plenty of fruit trees. Seller offering 1% toward Buyer's Closing Costs.
Contact an agent
Home facts
- Year built:2014
- Listing ID #:202510761
- Added:5 day(s) ago
- Updated:September 28, 2025 at 01:16 PM
Rooms and interior
- Bedrooms:3
- Total bathrooms:2
- Full bathrooms:2
- Living area:1,905 sq. ft.
Heating and cooling
- Cooling:Central A/C
- Heating:Central
Structure and exterior
- Year built:2014
- Building area:1,905 sq. ft.
- Lot area:0.14 Acres
Schools
- High school:Liberty
- Middle school:Rosedale
- Elementary school:Del Rio
Finances and disclosures
- Price:$467,500
- Price per sq. ft.:$245.41
New listings near 14611 YELLOW LUPINE DRIVE
- New
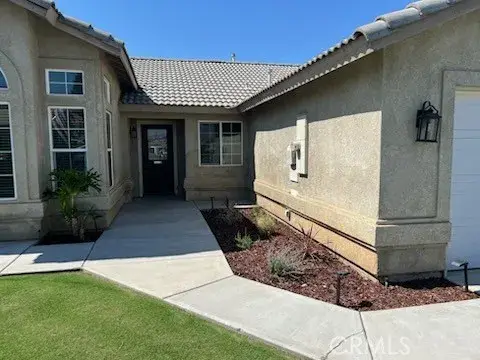 $399,999Active4 beds 2 baths1,951 sq. ft.
$399,999Active4 beds 2 baths1,951 sq. ft.261 Winter Meadow Way, Bakersfield, CA 93308
MLS# PW25227215Listed by: REALTY MASTERS & ASSOCIATES - New
 $344,999Active3 beds 2 baths1,401 sq. ft.
$344,999Active3 beds 2 baths1,401 sq. ft.6104 BEL AIRE WAY, Bakersfield, CA 93309
MLS# 202511034Listed by: MIRAMAR INTERNATIONAL-RIVERWALK - New
 $649,900Active5 beds 3 baths2,288 sq. ft.
$649,900Active5 beds 3 baths2,288 sq. ft.501 MAGNOLIA AVENUE, Bakersfield, CA 93305
MLS# 202510986Listed by: MIRAMAR INTERNATIONAL-RIVERWALK - New
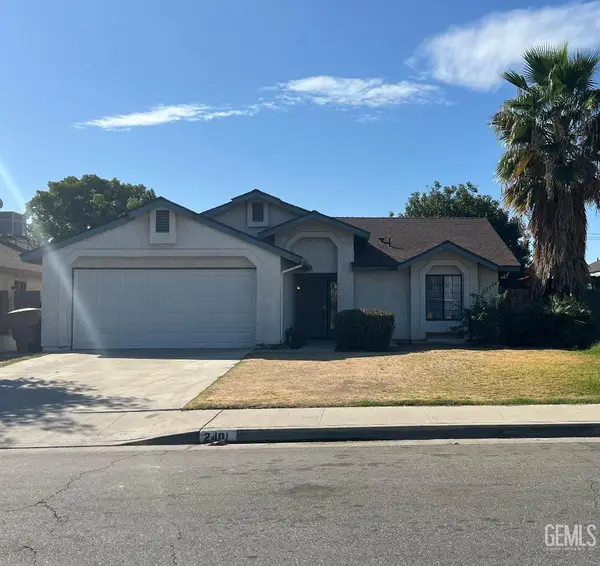 $295,000Active2 beds 2 baths1,069 sq. ft.
$295,000Active2 beds 2 baths1,069 sq. ft.2401 KELSO PEAK AVENUE, Bakersfield, CA 93304
MLS# 202511024Listed by: TRI-CAL REALTY - New
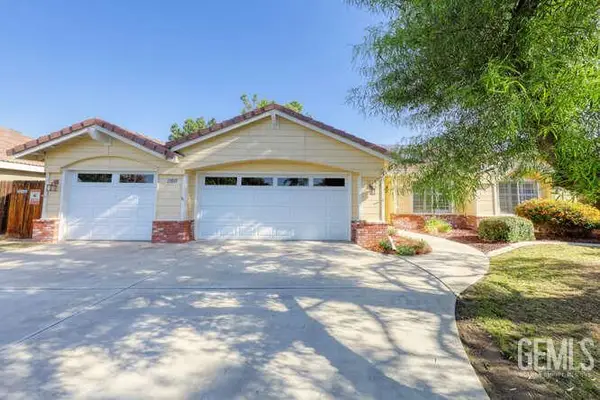 $410,000Active3 beds 2 baths1,607 sq. ft.
$410,000Active3 beds 2 baths1,607 sq. ft.11004 LAKEWOOD COURT, Bakersfield, CA 93312
MLS# 202511017Listed by: MARCOM REAL ESTATE - New
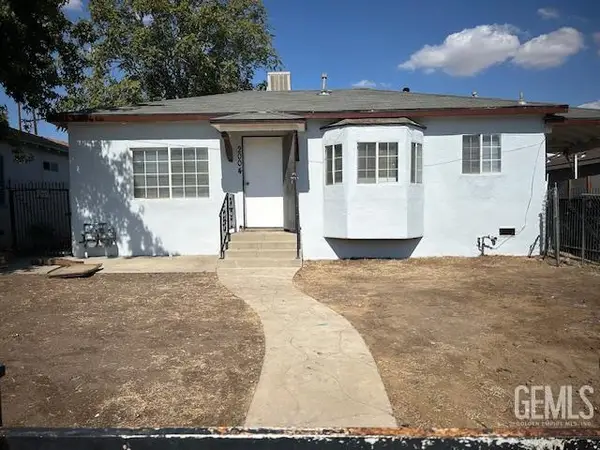 $265,000Active-- beds -- baths1,361 sq. ft.
$265,000Active-- beds -- baths1,361 sq. ft.2004 QUINCY STREET, Bakersfield, CA 93305
MLS# 202511015Listed by: KELLER WILLIAMS REALTY - New
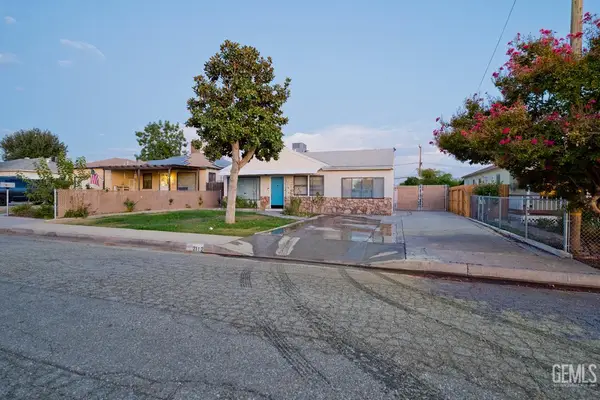 $275,000Active3 beds 2 baths1,130 sq. ft.
$275,000Active3 beds 2 baths1,130 sq. ft.2112 WINGLAND DRIVE, Bakersfield, CA 93308
MLS# 202511016Listed by: SIERRA CENTRAL REAL ESTATE - Open Sun, 12 to 3pmNew
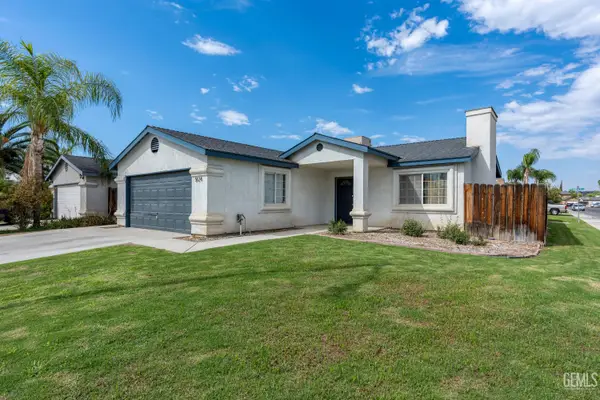 $315,000Active2 beds 1 baths1,057 sq. ft.
$315,000Active2 beds 1 baths1,057 sq. ft.5124 CANYON PEAK DR, Bakersfield, CA 93307
MLS# 202510997Listed by: CENTURY 21 JORDAN-LINK - New
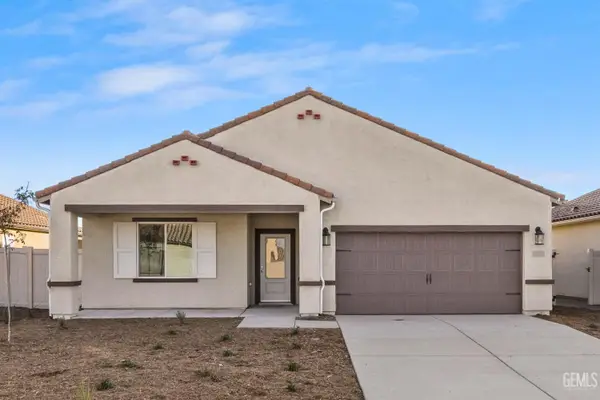 $477,900Active3 beds 2 baths
$477,900Active3 beds 2 baths7911 ITA PALM WAY, Bakersfield, CA 93313
MLS# 202510998Listed by: LGI REALTY - CALIFORNIA, INC. - New
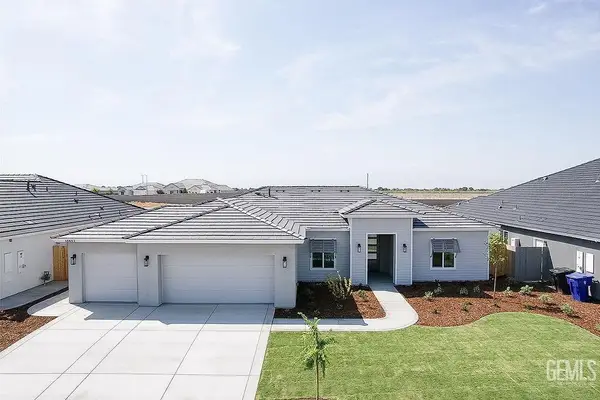 $553,390Active4 beds 2 baths
$553,390Active4 beds 2 baths16723 CHLOE COURT, Bakersfield, CA 93314
MLS# 202511008Listed by: GREG BALFANZ, BROKER
