304 PARK DRIVE, Bakersfield, CA 93306
Local realty services provided by:Better Homes and Gardens Real Estate Property Shoppe
Listed by:terri meyer collins
Office:watson realty
MLS#:202511115
Source:BF
Price summary
- Price:$394,950
- Price per sq. ft.:$207.54
About this home
Discover the possibilities at 304 Park Drive! This versatile 4 bedroom, 2 bath home is zoned RS, offering flexibility for your lifestyle. With over a half-acre lot, you may be able to subdivide into 2 lots, and for sure you'll have room for animals, 4-H projects, gardening, or simply enjoying open space. Inside, the layout provides comfort and functionality for everyday living, with all new paint, window coverings, beautiful wood-look floor coverings, doors, lighting, ceiling fans, and a completely remodeled kitchen, new cabinets and all! Outside you'll also find new paint, a covered patio with all new concrete. There are endless opportunities to create your vision, whether it's extra living quarters, a big shop, or your own mini-farm, or an ADU! There is also a fenced space that would be perfect to park your RV, or extra cars. Conveniently located near city amenities yet with a country feel, this property is ideal for those seeking both value and versatility. Call today!
Contact an agent
Home facts
- Year built:1965
- Listing ID #:202511115
- Added:1 day(s) ago
- Updated:October 04, 2025 at 02:14 PM
Rooms and interior
- Bedrooms:4
- Total bathrooms:2
- Full bathrooms:2
- Living area:1,903 sq. ft.
Heating and cooling
- Cooling:Central A/C
- Heating:Central
Structure and exterior
- Year built:1965
- Building area:1,903 sq. ft.
- Lot area:0.53 Acres
Schools
- High school:Foothill
- Middle school:Stiern, Walter
- Elementary school:Voorhies, Marsa
Finances and disclosures
- Price:$394,950
- Price per sq. ft.:$207.54
New listings near 304 PARK DRIVE
- New
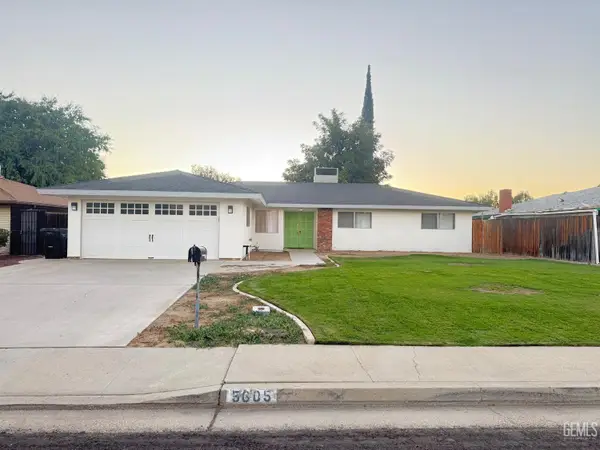 $460,000Active3 beds 2 baths
$460,000Active3 beds 2 baths5605 NOMI STREET, Bakersfield, CA 93308
MLS# 202511306Listed by: THE DANA REAL ESTATE & INVESTMENTS INC. - New
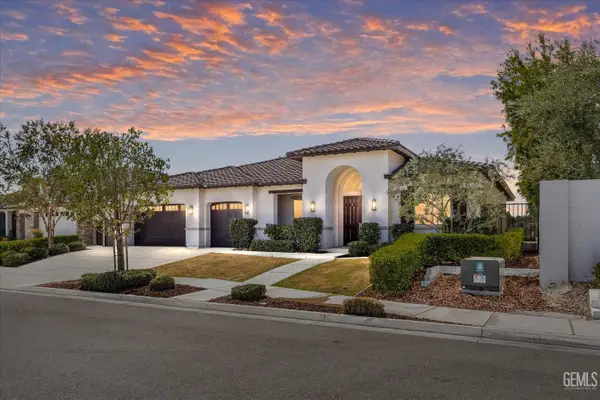 $889,000Active4 beds 4 baths2,890 sq. ft.
$889,000Active4 beds 4 baths2,890 sq. ft.3615 BOTANICAL DRIVE, Bakersfield, CA 93311
MLS# 202511295Listed by: BERKSHIRE HATHAWAY HOMESERVICES ASSOCIATED REAL ESTATE - New
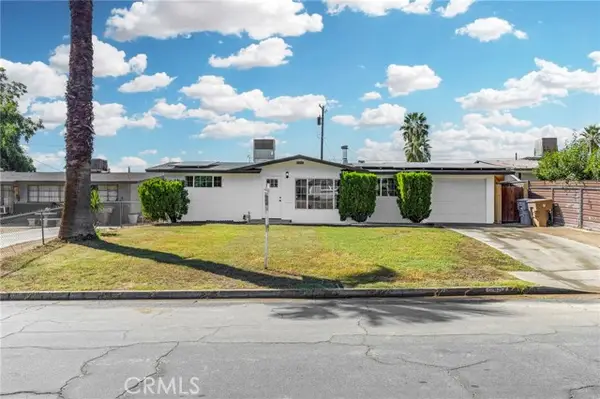 $340,000Active3 beds 1 baths1,066 sq. ft.
$340,000Active3 beds 1 baths1,066 sq. ft.2904 Cornell, Bakersfield, CA 93305
MLS# NS25229828Listed by: OPEN DOOR REAL ESTATE - New
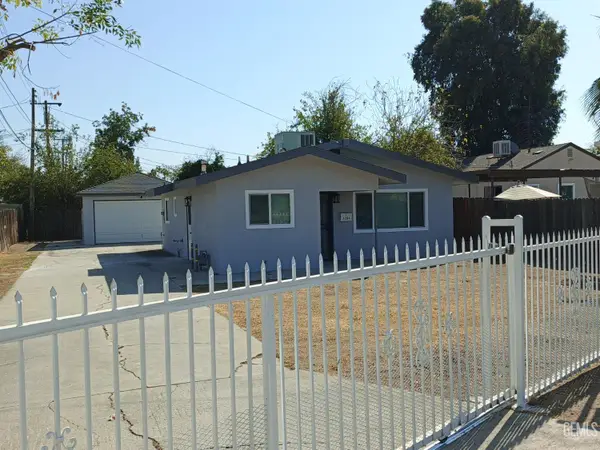 $285,000Active2 beds 1 baths886 sq. ft.
$285,000Active2 beds 1 baths886 sq. ft.1206 S OLEANDER AVENUE, Bakersfield, CA 93304
MLS# 202511304Listed by: EXECUTIVE REALTY & INVESTMENTS - New
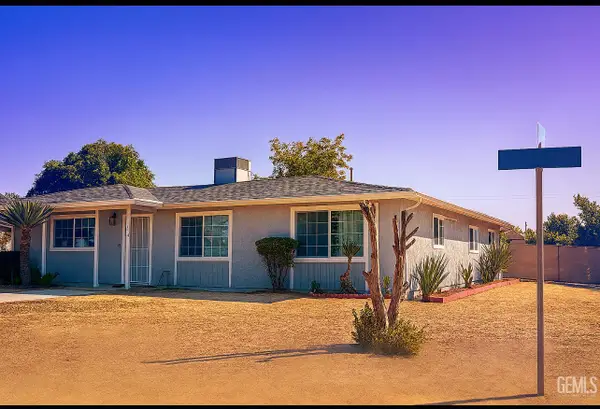 $240,000Active4 beds 2 baths1,212 sq. ft.
$240,000Active4 beds 2 baths1,212 sq. ft.3519 PERIWINKLE COURT, Bakersfield, CA 93307
MLS# 202511293Listed by: BPM REAL ESTATE - New
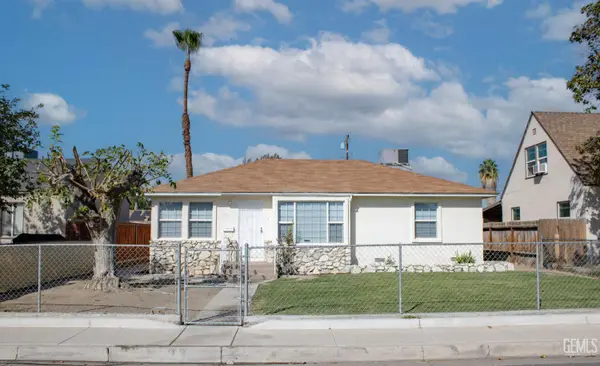 $250,000Active3 beds 1 baths1,053 sq. ft.
$250,000Active3 beds 1 baths1,053 sq. ft.133 DONNA AVENUE, Bakersfield, CA 93304
MLS# 202511186Listed by: TEAM BUSBY REAL ESTATE /MIRAMAR INTERNATIONAL - RIVERWALK - New
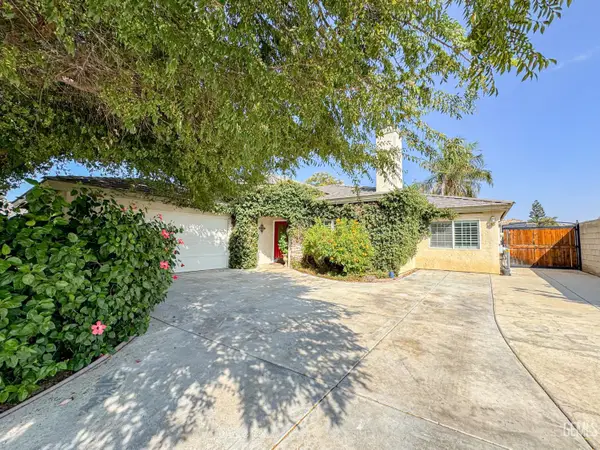 $450,000Active4 beds 2 baths1,742 sq. ft.
$450,000Active4 beds 2 baths1,742 sq. ft.9800 VALERIO COURT, Bakersfield, CA 93312
MLS# 202511106Listed by: TEAM BUSBY REAL ESTATE /MIRAMAR INTERNATIONAL - RIVERWALK - Open Sat, 11am to 2pmNew
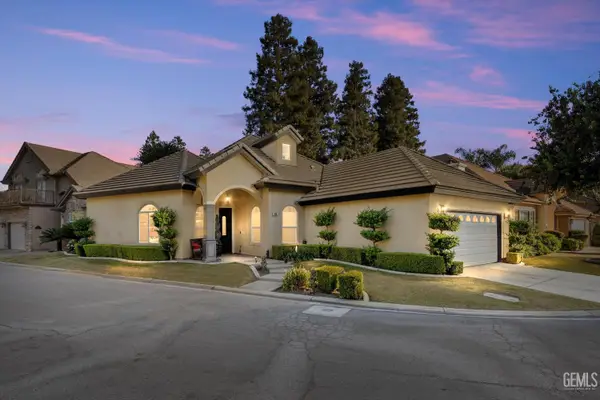 $399,900Active3 beds 2 baths1,632 sq. ft.
$399,900Active3 beds 2 baths1,632 sq. ft.124 STOCKDALE CIRCLE, Bakersfield, CA 93309
MLS# 202511132Listed by: KELLER WILLIAMS REALTY - New
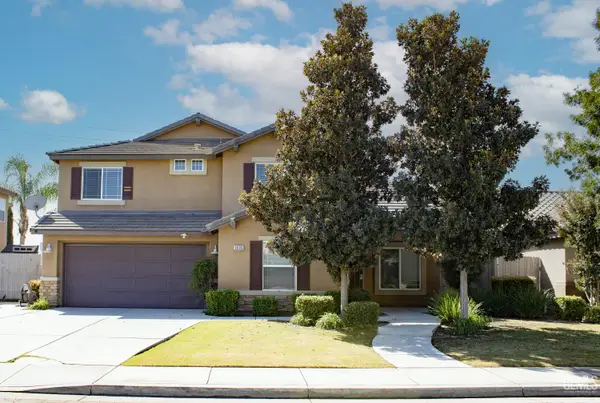 $450,000Active4 beds 3 baths2,122 sq. ft.
$450,000Active4 beds 3 baths2,122 sq. ft.9009 ROCKEFELLER STREET, Bakersfield, CA 93311
MLS# 202511187Listed by: TEAM BUSBY REAL ESTATE /MIRAMAR INTERNATIONAL - RIVERWALK - Open Sat, 12 to 3pmNew
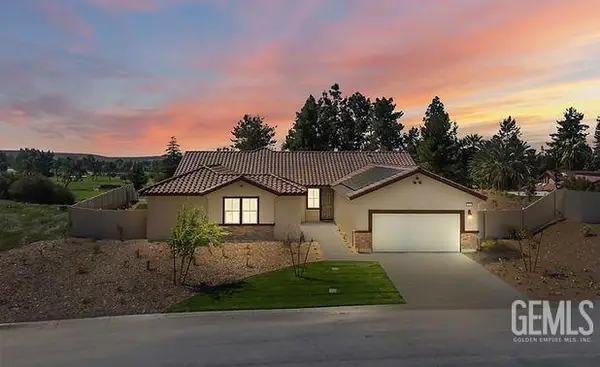 $649,490Active3 beds 2 baths
$649,490Active3 beds 2 baths5608 LEVANTO STREET, Bakersfield, CA 93306
MLS# 202511195Listed by: KELLER WILLIAMS REALTY
