3312 JUNIPER RIDGE RD, Bakersfield, CA 93306
Local realty services provided by:Better Homes and Gardens Real Estate Property Shoppe
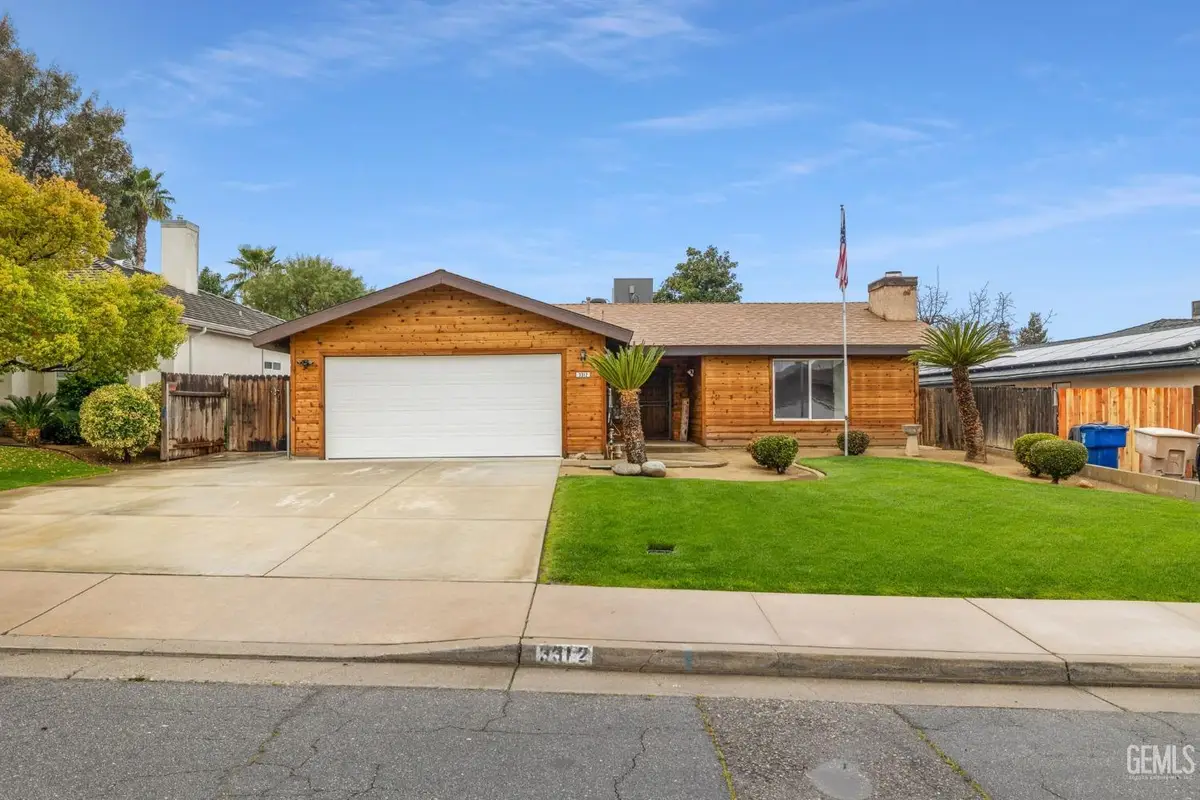
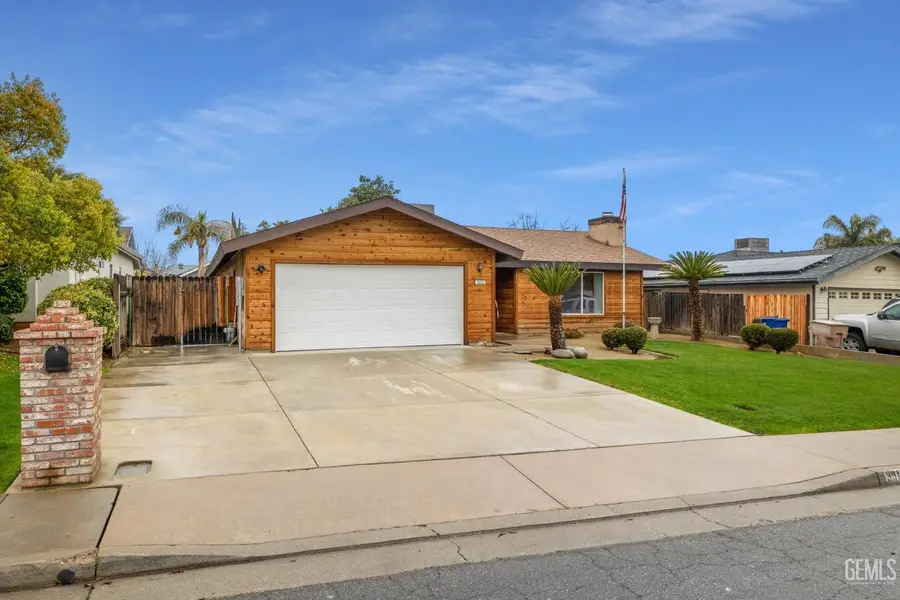
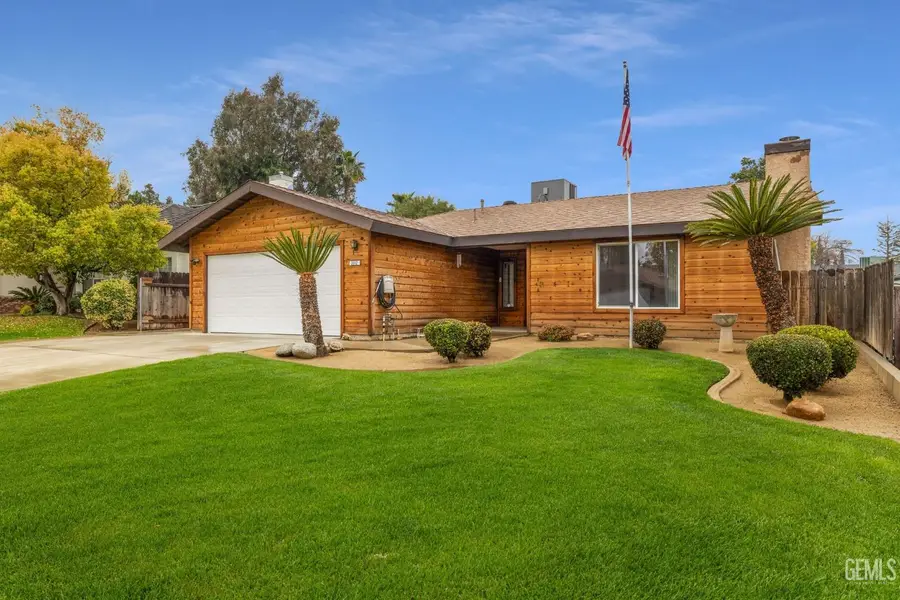
3312 JUNIPER RIDGE RD,Bakersfield, CA 93306
$439,000
- 4 Beds
- 3 Baths
- 1,878 sq. ft.
- Single family
- Active
Listed by:valerie moses
Office:re/max golden empire
MLS#:202502686
Source:BF
Price summary
- Price:$439,000
- Price per sq. ft.:$233.76
About this home
**Price Improvement! Discover a gem that exudes pride of ownership & careful maintenance, featuring a newer A/C unit & roof. Nestled in the tranquil northeast Bakersfield, this charming home boasts exceptional curb appeal and numerous delightful amenities. With 4 spacious bedrooms and 3 well-appointed bathrooms, including a full guest suite complete with its own bathroom, this home offers comfort and versatility for everyone. The inviting kitchen is a chef's dream, equipped with abundant cabinetry and a pantry, while the updated flooring throughout creates a seamless and modern flow. Step outside to a beautifully open backyard, perfect for entertaining or simply relaxing, featuring a storage shed, inviting pergola, and a heated spayour personal oasis awaits. Conveniently located near shopping and easy freeway access, this home is ideally situated for both leisure and convenience. Don't miss your chance to experience the charm of this remarkable property. Come tour and make an offer!
Contact an agent
Home facts
- Year built:1990
- Listing Id #:202502686
- Added:165 day(s) ago
- Updated:August 20, 2025 at 02:11 PM
Rooms and interior
- Bedrooms:4
- Total bathrooms:3
- Full bathrooms:3
- Living area:1,878 sq. ft.
Heating and cooling
- Cooling:Central A/C
- Heating:Central
Structure and exterior
- Year built:1990
- Building area:1,878 sq. ft.
- Lot area:0.17 Acres
Schools
- High school:Highland
- Middle school:Chipman
- Elementary school:Thorner, Juliet
Finances and disclosures
- Price:$439,000
- Price per sq. ft.:$233.76
New listings near 3312 JUNIPER RIDGE RD
- New
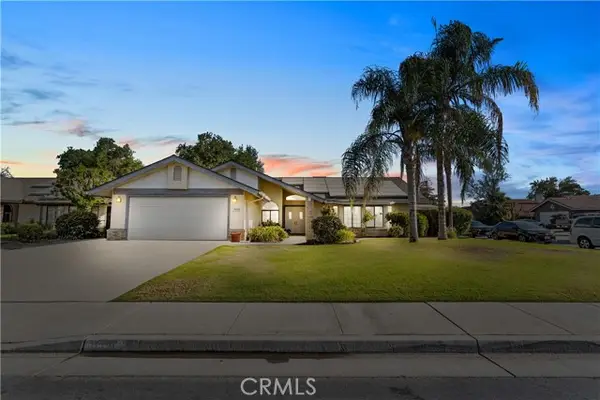 $420,000Active3 beds 2 baths2,001 sq. ft.
$420,000Active3 beds 2 baths2,001 sq. ft.9800 Yarnell Avenue, Bakersfield, CA 93312
MLS# CRNS25186937Listed by: REAL BROKER - New
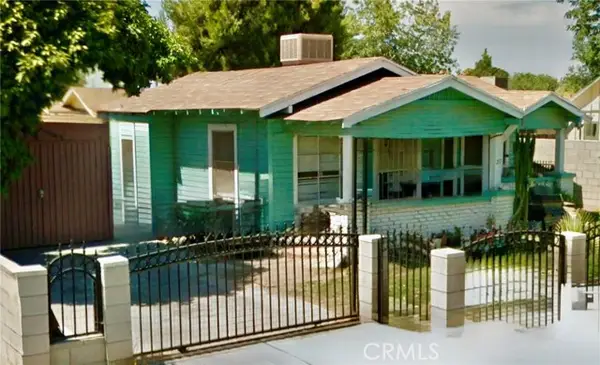 $139,900Active1 beds 1 baths541 sq. ft.
$139,900Active1 beds 1 baths541 sq. ft.217 E Moneta Avenue, Bakersfield, CA 93308
MLS# CRPW25186399Listed by: SEVENTY SEVEN MANAGEMENT GROUP - New
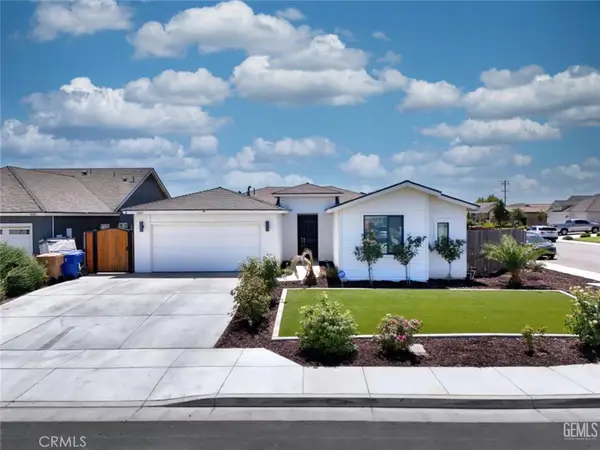 $459,999Active3 beds 2 baths1,957 sq. ft.
$459,999Active3 beds 2 baths1,957 sq. ft.8005 Bandelier Drive, Bakersfield, CA 93313
MLS# PI25187657Listed by: KELLER WILLIAMS REALTY BAKERSFIELD - New
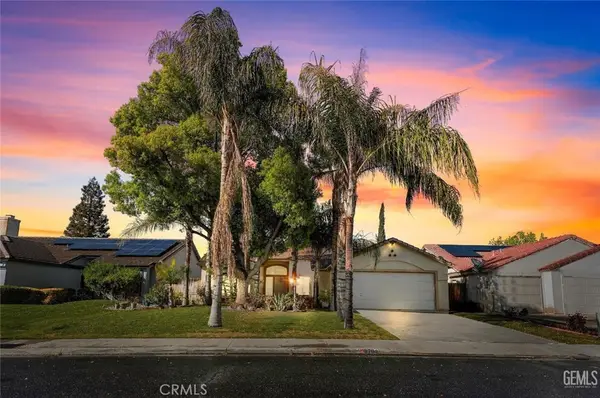 $419,000Active4 beds 2 baths1,777 sq. ft.
$419,000Active4 beds 2 baths1,777 sq. ft.9704 Gold Dust Drive, Bakersfield, CA 93311
MLS# PI25187666Listed by: KELLER WILLIAMS REALTY BAKERSFIELD - New
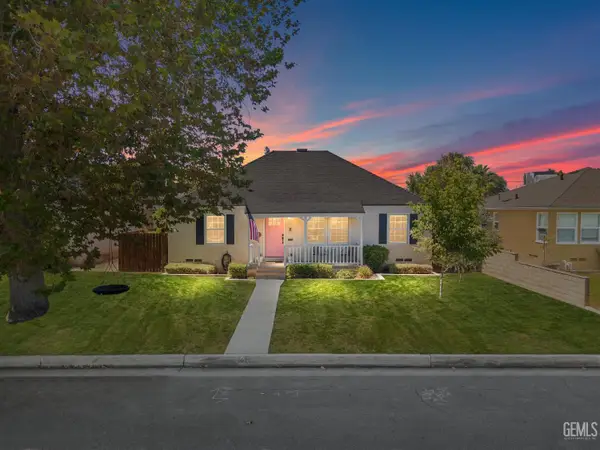 $365,000Active3 beds 1 baths1,200 sq. ft.
$365,000Active3 beds 1 baths1,200 sq. ft.2621 CEDAR STREET, Bakersfield, CA 93301
MLS# 202509490Listed by: WATSON REALTY - New
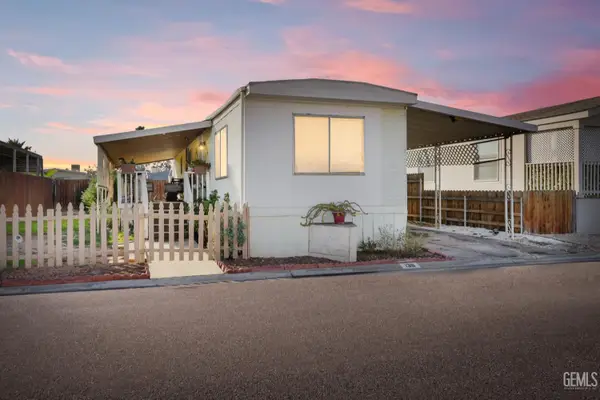 $34,999Active2 beds 1 baths672 sq. ft.
$34,999Active2 beds 1 baths672 sq. ft.4401 HUGHES LANE #136, Bakersfield, CA 93304
MLS# 202509491Listed by: CENTURY 21 JORDAN-LINK - New
 $199,999Active0.69 Acres
$199,999Active0.69 Acres64 STERLING ROAD, Bakersfield, CA 93307
MLS# 202509480Listed by: INFINITY REAL ESTATE SERVICES - New
 $85,000Active2 beds 2 baths
$85,000Active2 beds 2 baths601 42ND STREET, Bakersfield, CA 93301
MLS# 202509488Listed by: BERKSHIRE HATHAWAY HOMESERVICES ASSOCIATED REAL ESTATE - New
 $449,999Active3 beds 2 baths1,532 sq. ft.
$449,999Active3 beds 2 baths1,532 sq. ft.992 DELFINO LANE, Bakersfield, CA 93304
MLS# 202509486Listed by: OPEN DOOR REAL ESTATE - New
 $600,000Active3 beds 3 baths1,975 sq. ft.
$600,000Active3 beds 3 baths1,975 sq. ft.1806 Wedgemont Place, Bakersfield, CA 93311
MLS# V1-31850Listed by: WATSON REALTY

