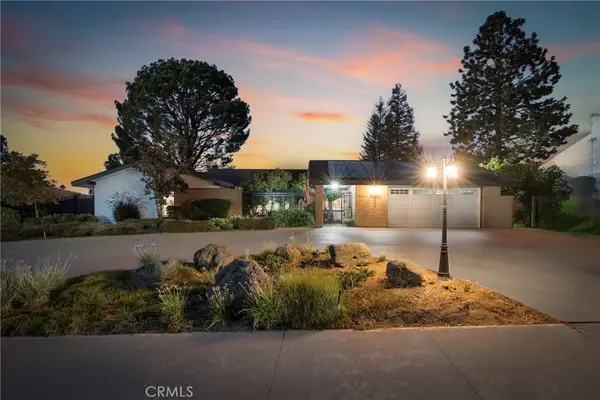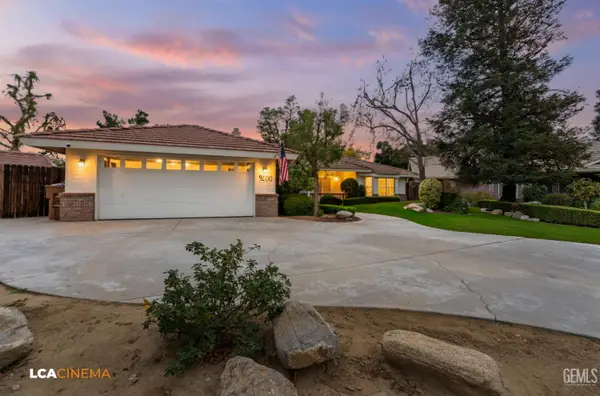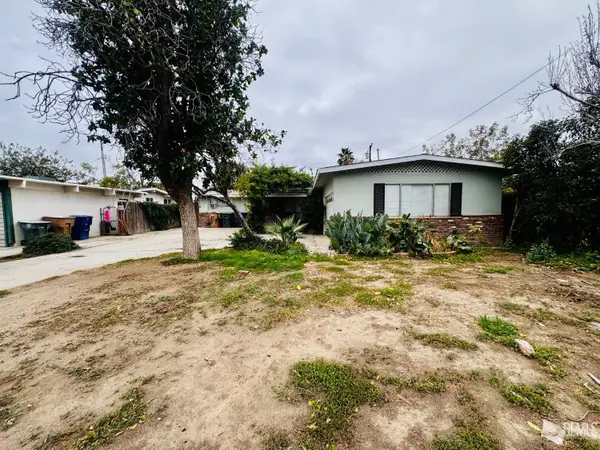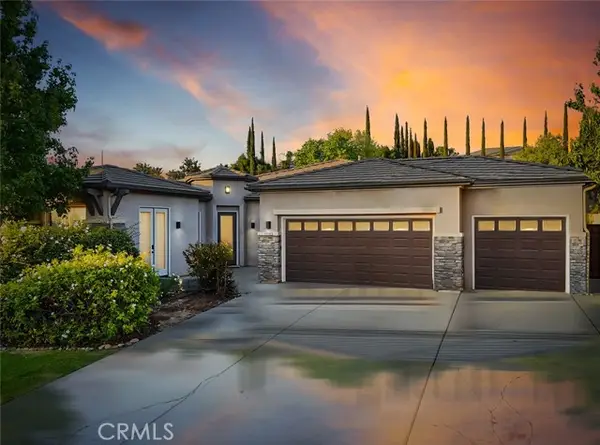412 HOLLYHILL DRIVE, Bakersfield, CA 93312
Local realty services provided by:Better Homes and Gardens Real Estate Property Shoppe
Listed by: krystal dillard
Office: the landmark agency
MLS#:202510295
Source:BF
Price summary
- Price:$455,000
- Price per sq. ft.:$248.09
- Monthly HOA dues:$177
About this home
Welcome to the gated Brighton Place Community. This 4-bedroom, 2-bath split-wing home offers 1,834 sq. ft. of living space on a 7,840 sq. ft. lotplenty of room to build your own pool. Pride of ownership shows from the original owners. Features include fresh interior paint (9/2025), a cozy gas fireplace, and an indoor utility room. Enjoy shutters, solar screens, two closets in the primary suite, a covered back patio, completed concrete work around the sides, and a Tuff Shed for extra storage. Recent updates include ceiling lights, refrigerator, and dishwasher (2023), exterior paint (2020) and a new HVAC motor (2025). The finished garage boasts coated floors and painted walls and a newer water heater. Brighton amenities include a sparkling pool, clubhouse, park, and security. Hollyhill is conveniently located within 2 miles of parks, schools, restaurants, shopping, grocery, freeway access, and just 4 miles from CSUB.
Contact an agent
Home facts
- Year built:2006
- Listing ID #:202510295
- Added:44 day(s) ago
- Updated:November 15, 2025 at 08:44 AM
Rooms and interior
- Bedrooms:4
- Total bathrooms:2
- Full bathrooms:2
- Living area:1,834 sq. ft.
Heating and cooling
- Cooling:Central A/C
- Heating:Central
Structure and exterior
- Year built:2006
- Building area:1,834 sq. ft.
- Lot area:0.18 Acres
Schools
- High school:Liberty
- Middle school:Rosedale
- Elementary school:American
Finances and disclosures
- Price:$455,000
- Price per sq. ft.:$248.09
New listings near 412 HOLLYHILL DRIVE
- New
 $525,000Active2 beds 2 baths2,261 sq. ft.
$525,000Active2 beds 2 baths2,261 sq. ft.3010 Panorama, Bakersfield, CA 93306
MLS# OC25261048Listed by: EMERGE REAL ESTATE - New
 $499,900Active4 beds 3 baths3,506 sq. ft.
$499,900Active4 beds 3 baths3,506 sq. ft.9201 Empire State Drive, Bakersfield, CA 93311
MLS# SC25261062Listed by: REAL BROKER - Open Sat, 12 to 2pmNew
 $1,000,000Active4 beds 5 baths2,897 sq. ft.
$1,000,000Active4 beds 5 baths2,897 sq. ft.393 FAMOSO HILLS DRIVE, Bakersfield, CA 93308
MLS# 202512660Listed by: MIRAMAR REALTY - New
 $319,900Active3 beds 2 baths1,397 sq. ft.
$319,900Active3 beds 2 baths1,397 sq. ft.3508 EL ALISAL STREET, Bakersfield, CA 93304
MLS# 202512530Listed by: CENTURY 21 JORDAN-LINK - New
 $500,000Active4 beds 3 baths2,111 sq. ft.
$500,000Active4 beds 3 baths2,111 sq. ft.9400 SPOKANE AVENUE, Bakersfield, CA 93312
MLS# 202512703Listed by: MIRAMAR INTERNATIONAL CALLOWAY - New
 $195,000Active2 beds 1 baths396 sq. ft.
$195,000Active2 beds 1 baths396 sq. ft.800 SHALIMAR DRIVE, Bakersfield, CA 93306
MLS# 202512748Listed by: GOLDEN VALLEY REAL ESTATE GROUP - New
 $519,950Active3 beds 2 baths2,100 sq. ft.
$519,950Active3 beds 2 baths2,100 sq. ft.11000 DAPPLE WAY, Bakersfield, CA 93312
MLS# 202512749Listed by: ESO REALTY, INC. - New
 $334,999Active3 beds 2 baths1,379 sq. ft.
$334,999Active3 beds 2 baths1,379 sq. ft.9 DUNLAP STREET, Bakersfield, CA 93309
MLS# 202512710Listed by: GOLDEN VALLEY REAL ESTATE GROUP - New
 $570,000Active4 beds 4 baths2,618 sq. ft.
$570,000Active4 beds 4 baths2,618 sq. ft.13206 Milan, Bakersfield, CA 93306
MLS# PI25260942Listed by: BART TIPTON, BROKER - New
 $440,000Active3 beds 2 baths1,300 sq. ft.
$440,000Active3 beds 2 baths1,300 sq. ft.4036 LIZ DRIVE, Bakersfield, CA 93312
MLS# 202512659Listed by: RE/MAX GOLDEN EMPIRE
