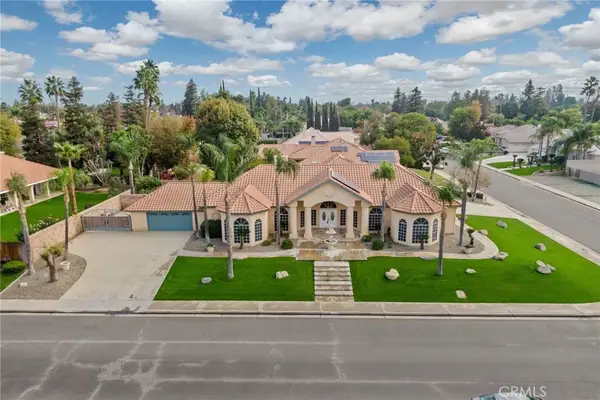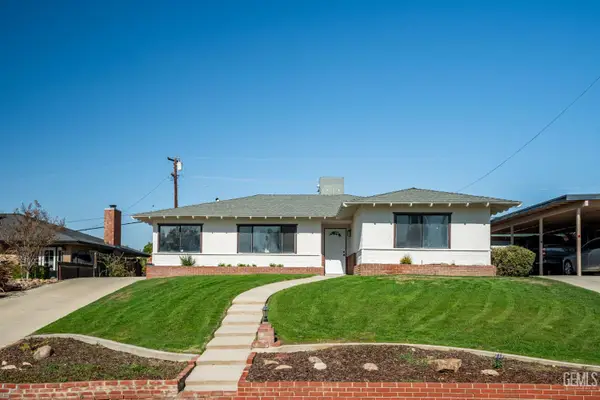4812 PRAIRIE MEADOWS WAY, Bakersfield, CA 93312
Local realty services provided by:Better Homes and Gardens Real Estate Property Shoppe
4812 PRAIRIE MEADOWS WAY,Bakersfield, CA 93312
$549,000
- 3 Beds
- 3 Baths
- 2,536 sq. ft.
- Single family
- Pending
Listed by: john garone
Office: locator real estate co.
MLS#:202506946
Source:BF
Price summary
- Price:$549,000
- Price per sq. ft.:$216.48
About this home
Nestled in the Northwest Bakersfield community of Prairie Meadows, this stunning single-story home offers 3 bedrooms, an office and 2.5 baths across 2,536 sq. ft. of thoughtfully designed living space on a 0.27 acre lot. Built in 2002, the residence welcomes you with vaulted ceilings, vinyl-plank flooring, and plantation shutters enhancing the bright, open floor plan. The chef-ready kitchen features fun tile countertops, glass-front cabinetry, a breakfast bar, and pendant lighting, flowing seamlessly into the living room with a cozy fireplace and French doors that lead to an expansive covered patio perfect for indoor-outdoor entertaining. The serene primary suite boasts dual vanities, a garden-style soaking tub, separate shower, and walk-in closet. Amenities include a convenient interior laundry with sink and gas hookups, plus an oversized two-car garage with storage options. Outside mature landscaping, and gated side-yard access create a private and inviting oasis.
Contact an agent
Home facts
- Year built:2002
- Listing ID #:202506946
- Added:143 day(s) ago
- Updated:November 11, 2025 at 08:32 AM
Rooms and interior
- Bedrooms:3
- Total bathrooms:3
- Full bathrooms:3
- Living area:2,536 sq. ft.
Heating and cooling
- Cooling:Central A/C
- Heating:Central
Structure and exterior
- Year built:2002
- Building area:2,536 sq. ft.
- Lot area:0.27 Acres
Schools
- High school:Centennial
- Middle school:Fruitvale
- Elementary school:Endeavour
Finances and disclosures
- Price:$549,000
- Price per sq. ft.:$216.48
New listings near 4812 PRAIRIE MEADOWS WAY
- New
 $799,000Active4 beds 3 baths3,486 sq. ft.
$799,000Active4 beds 3 baths3,486 sq. ft.2112 Branch Creek, Bakersfield, CA 93312
MLS# SR25252693Listed by: COLDWELL BANKER PREFERRED REALTORS - New
 $319,900Active3 beds 2 baths1,273 sq. ft.
$319,900Active3 beds 2 baths1,273 sq. ft.4407 FISHERING DRIVE, Bakersfield, CA 93309
MLS# 202512528Listed by: ZINC REALTY - New
 $37,900Active0.08 Acres
$37,900Active0.08 Acres809 S KERN STREET, Bakersfield, CA 93307
MLS# 202512386Listed by: CAL PRO REAL ESTATE - New
 $334,500Active2 beds 2 baths1,684 sq. ft.
$334,500Active2 beds 2 baths1,684 sq. ft.14319 TERRAZZO DRIVE, Bakersfield, CA 93306
MLS# 202512529Listed by: COLDWELL BANKER PREFERRED, REALTORS - New
 $390,000Active3 beds 2 baths1,696 sq. ft.
$390,000Active3 beds 2 baths1,696 sq. ft.13130 GAME SET WAY, Bakersfield, CA 93306
MLS# 202512544Listed by: MIRAMAR REALTY - New
 $1,250,000Active5 beds 3 baths3,331 sq. ft.
$1,250,000Active5 beds 3 baths3,331 sq. ft.18005 S UNION AVENUE, Bakersfield, CA 93307
MLS# 202512538Listed by: ELITE, REALTORS - New
 $370,000Active3 beds 2 baths
$370,000Active3 beds 2 baths3700 REDLANDS DR, Bakersfield, CA 93306
MLS# 202512533Listed by: OPEN DOOR REAL ESTATE - New
 $794,990Active4 beds 3 baths
$794,990Active4 beds 3 baths13547 PHILIP PHELPS AVENUE, Bakersfield, CA 93314
MLS# 202512532Listed by: SCOTT RIVERA REAL ESTATE TEAM, INC. - New
 $130,000Active19.46 Acres
$130,000Active19.46 Acres0 GRANITE, Bakersfield, CA 93308
MLS# 202512534Listed by: RE/MAX - ALL ESTATES REALTORS - New
 $389,900Active3 beds 2 baths1,526 sq. ft.
$389,900Active3 beds 2 baths1,526 sq. ft.2504 KENT DRIVE, Bakersfield, CA 93306
MLS# 202512522Listed by: ZINC REALTY
