7310 CLIFFTOP WAY, Bakersfield, CA 93306
Local realty services provided by:Better Homes and Gardens Real Estate Property Shoppe
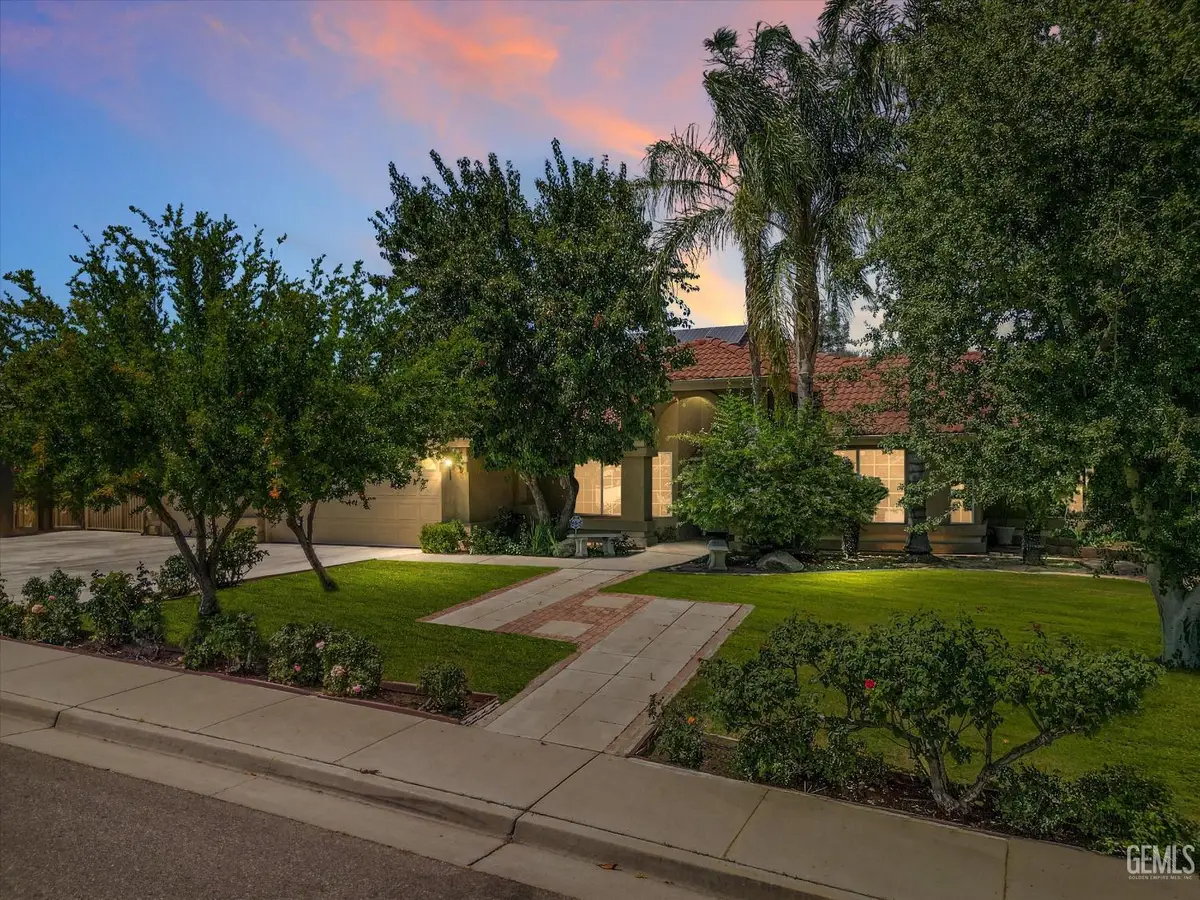
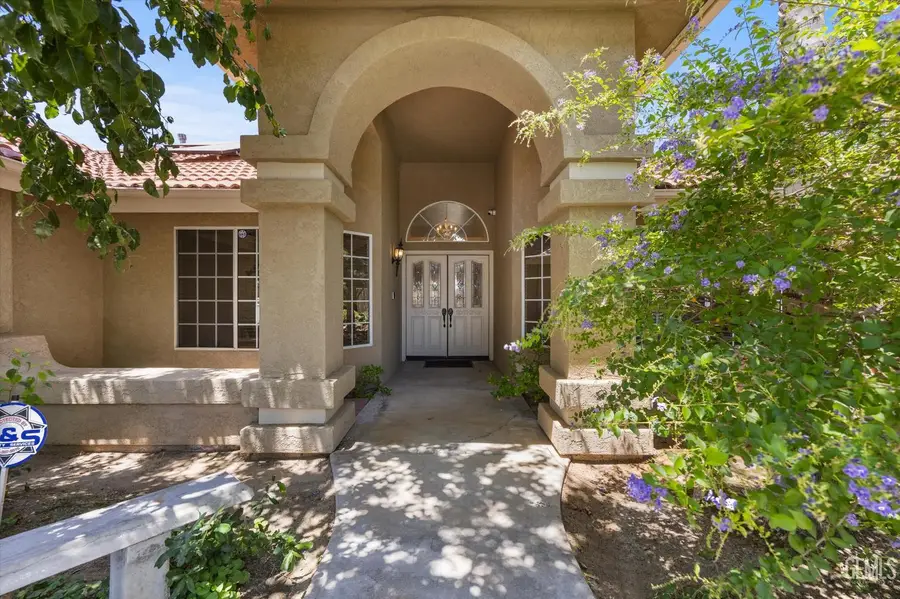
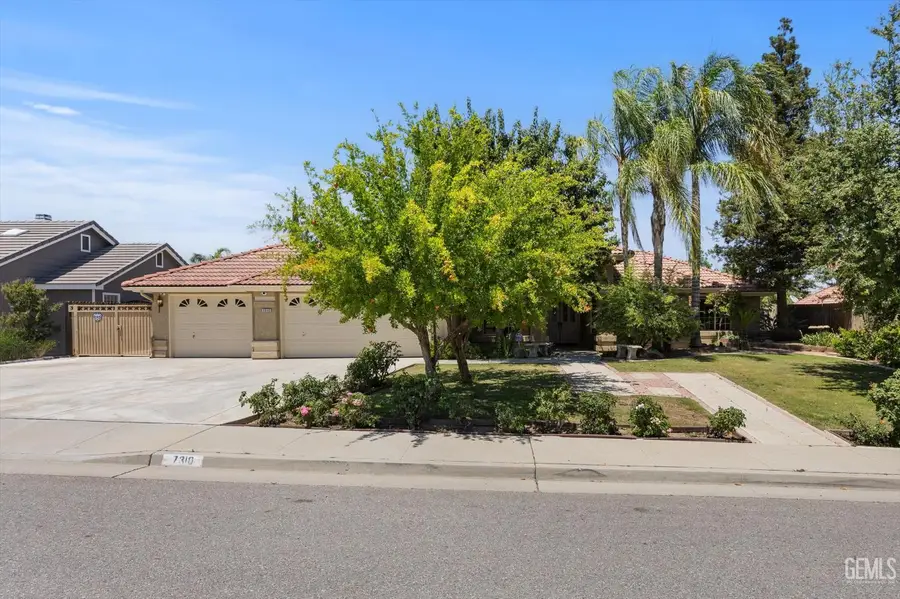
7310 CLIFFTOP WAY,Bakersfield, CA 93306
$527,157
- 3 Beds
- 2 Baths
- 2,443 sq. ft.
- Single family
- Pending
Listed by:stacy rigney
Office:jeff jackson & associates - miramar international riverwalk
MLS#:202507229
Source:BF
Price summary
- Price:$527,157
- Price per sq. ft.:$215.78
About this home
Fantastic NE Bakersfield Home with Owned Solar awaits new ownership! This spacious 2443 sqft open floorplan features 3 bedrooms and 2 baths. The entry way includes double doors, formal living and dining room wrap around to the oversized kitchen area with granite counter tops, an abundance of cabinets providing ample amount of storage, a breakfast nook area overlooking the great room with a cozy gas fireplace and many windows bringing in an ample amount of sunshine and natural lighting. The primary bedroom is huge with exterior french doors out to the patio and hot tub. Primary bath w/ double vanites, oversized soaking tub, shower, and enormous closet area. Bonus Sewing/ Hobby Room included in this home. Did I Mention Owned Solar? Yes, 30 owned solar panels on this home making it extremely energy efficient! Backyard is beautifully landscaped featuring a pond, fruit trees, hot tub, and covered patio area. 3 Car garage w/ epoxy finish makes this home a dream come true! Call Today!
Contact an agent
Home facts
- Year built:1993
- Listing Id #:202507229
- Added:48 day(s) ago
- Updated:August 05, 2025 at 02:30 AM
Rooms and interior
- Bedrooms:3
- Total bathrooms:2
- Full bathrooms:2
- Living area:2,443 sq. ft.
Heating and cooling
- Cooling:Central A/C
- Heating:Central
Structure and exterior
- Year built:1993
- Building area:2,443 sq. ft.
- Lot area:0.23 Acres
Schools
- High school:Highland
- Middle school:Chipman
- Elementary school:Thorner, Juliet
Finances and disclosures
- Price:$527,157
- Price per sq. ft.:$215.78
New listings near 7310 CLIFFTOP WAY
- Open Sat, 12 to 3pmNew
 $418,950Active4 beds 2 baths1,673 sq. ft.
$418,950Active4 beds 2 baths1,673 sq. ft.13404 Cheyenne Mountain Drive, Bakersfield, CA 93314
MLS# PI25183477Listed by: KELLER WILLIAMS REALTY BAKERSFIELD - New
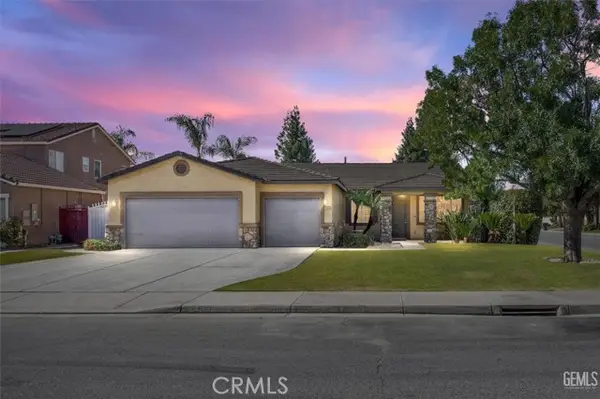 $499,000Active4 beds 2 baths2,377 sq. ft.
$499,000Active4 beds 2 baths2,377 sq. ft.9509 Metropolitan Way, Bakersfield, CA 93311
MLS# PI25183495Listed by: KELLER WILLIAMS REALTY BAKERSFIELD - New
 $550,000Active4 beds 3 baths2,158 sq. ft.
$550,000Active4 beds 3 baths2,158 sq. ft.8400 Jean Anne Street, Bakersfield, CA 93314
MLS# PI25183522Listed by: KELLER WILLIAMS REALTY BAKERSFIELD - New
 $199,000Active21.2 Acres
$199,000Active21.2 Acres0 Snow Peak Way, Bakersfield, CA 93308
MLS# PI25183504Listed by: KELLER WILLIAMS REALTY BAKERSFIELD - New
 $209,000Active3 beds 1 baths968 sq. ft.
$209,000Active3 beds 1 baths968 sq. ft.605 Belmont Avenue, Bakersfield, CA 93308
MLS# CRSR25183430Listed by: RICARDO ASCENCIO, INC. - New
 $547,500Active3 beds 2 baths1,928 sq. ft.
$547,500Active3 beds 2 baths1,928 sq. ft.5143 TUCSON COURT, Bakersfield, CA 93314
MLS# 202509012Listed by: CENTURY 21 JORDAN-LINK - New
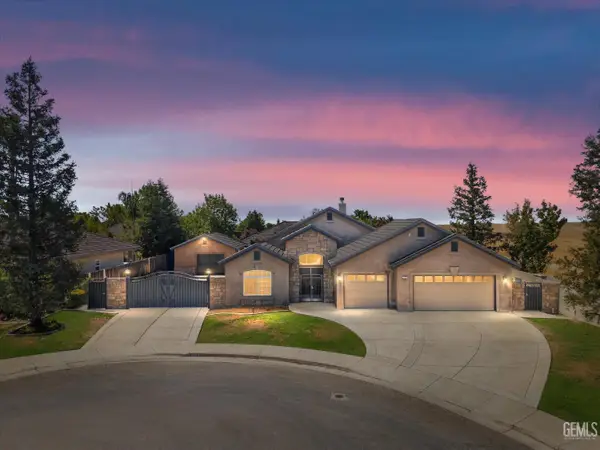 $509,000Active4 beds 2 baths2,092 sq. ft.
$509,000Active4 beds 2 baths2,092 sq. ft.10703 PETTY COURT, Bakersfield, CA 93306
MLS# 202509217Listed by: SOLUTIONS REALTY, INC. - New
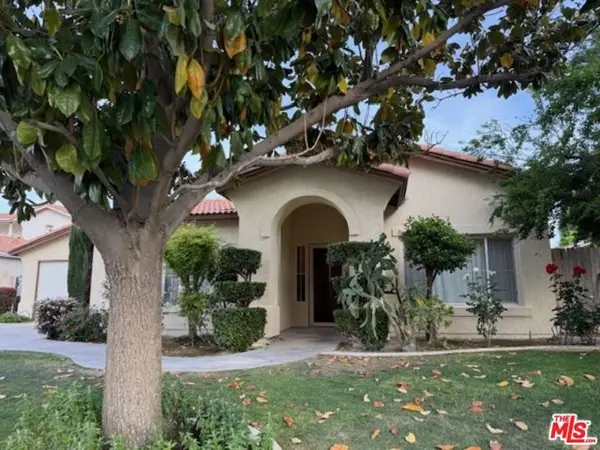 $548,500Active4 beds 3 baths2,469 sq. ft.
$548,500Active4 beds 3 baths2,469 sq. ft.11615 Marazion Hill Court, Bakersfield, CA 93311
MLS# CL25577999Listed by: FRANK TRIPICCHIO REALTY - New
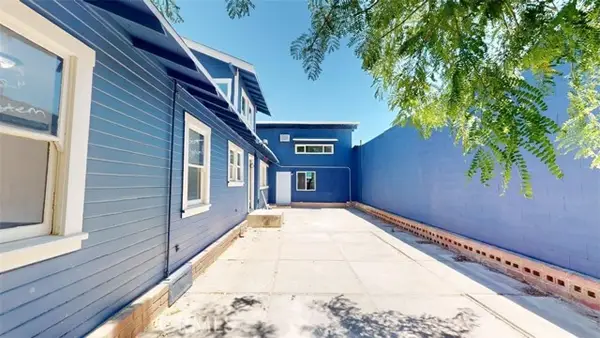 $529,999Active4 beds 3 baths3,930 sq. ft.
$529,999Active4 beds 3 baths3,930 sq. ft.1825 Baker Street, Bakersfield, CA 93305
MLS# CRMC25182374Listed by: BHGRE EVERYTHING REAL ESTATE - New
 $285,000Active2 beds 2 baths1,248 sq. ft.
$285,000Active2 beds 2 baths1,248 sq. ft.8904 Eastwind Circle, Bakersfield, CA 93306
MLS# CRNS25181490Listed by: OPEN DOOR REAL ESTATE

