8423 Northshore Drive, Bakersfield, CA 93312
Local realty services provided by:Better Homes and Gardens Real Estate Reliance Partners
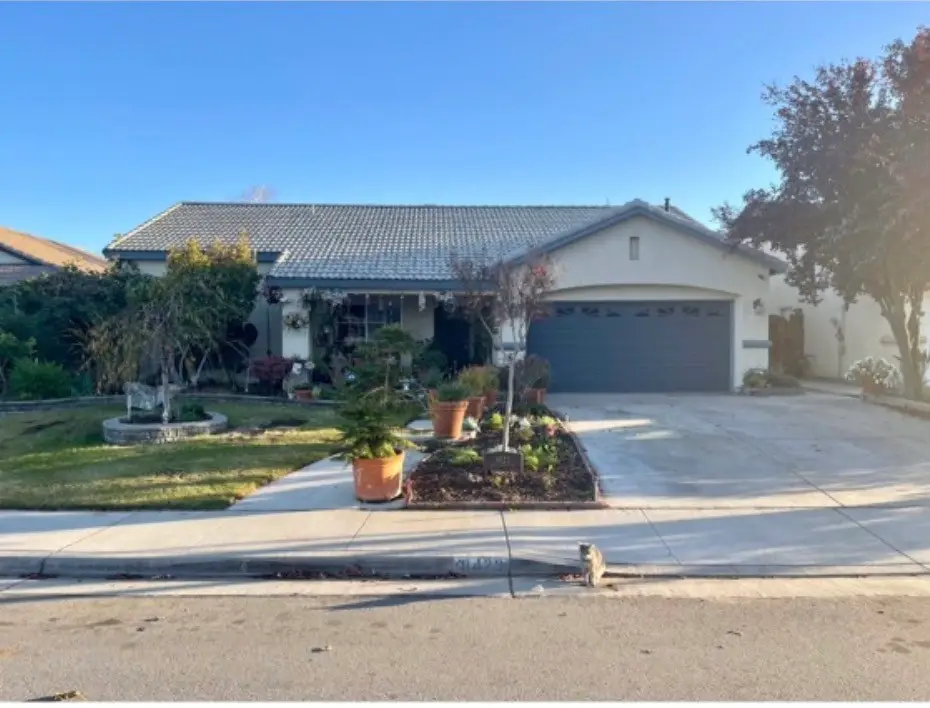
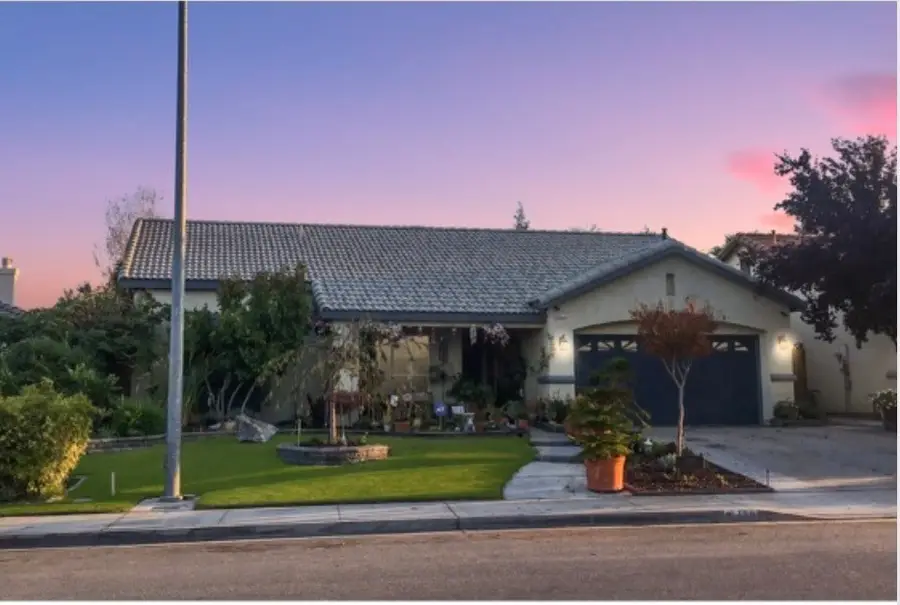

8423 Northshore Drive,Bakersfield, CA 93312
$449,000
- 4 Beds
- 2 Baths
- 1,575 sq. ft.
- Single family
- Active
Listed by:adam elkebir
Office:realty world all stars
MLS#:CRCV25018801
Source:CAMAXMLS
Price summary
- Price:$449,000
- Price per sq. ft.:$285.08
- Monthly HOA dues:$40
About this home
*** Huge Price Improvement *** Come explore this spacious and stunning home located in the highly sought-after Riverlakes community, an epitome of North West beauty! As you step foot into this efficient four bedroom, two bathroom split wing home, you will be captivated by its vaulted ceilings and expansive open floor plan. The entire house is adorned with beautiful tile flooring, making cleaning an absolute breeze. The kitchen is a true delight, featuring a sizable pantry and brand new, high-end Kitchen Aid black stainless steel appliances, with the refrigerator included for your convenience. The property boasts new air conditioning and heating units, ensuring comfortable living in any season, as well as a tankless hot water heater, providing an endless supply of hot water for your daily needs. The bedrooms are generously sized, offering ample space for relaxation and personalization. Additionally, there is a spacious hall closet, perfect for storing all your belongings, and a large shelf room off the laundry area, providing even more storage options. The finished garage boasts pulldown stairs and a storage area above the entire two-car garage, offering even more space for all your belongings. The backyard is truly a treat, featuring a magnificent bacon avocado tree, a delightful
Contact an agent
Home facts
- Year built:1998
- Listing Id #:CRCV25018801
- Added:622 day(s) ago
- Updated:August 14, 2025 at 05:06 PM
Rooms and interior
- Bedrooms:4
- Total bathrooms:2
- Full bathrooms:2
- Living area:1,575 sq. ft.
Heating and cooling
- Cooling:Ceiling Fan(s), ENERGY STAR Qualified Equipment
- Heating:Fireplace(s), Forced Air, Natural Gas
Structure and exterior
- Roof:Tile
- Year built:1998
- Building area:1,575 sq. ft.
- Lot area:0.19 Acres
Finances and disclosures
- Price:$449,000
- Price per sq. ft.:$285.08
New listings near 8423 Northshore Drive
- Open Sat, 12 to 3pmNew
 $418,950Active4 beds 2 baths1,673 sq. ft.
$418,950Active4 beds 2 baths1,673 sq. ft.13404 Cheyenne Mountain Drive, Bakersfield, CA 93314
MLS# PI25183477Listed by: KELLER WILLIAMS REALTY BAKERSFIELD - New
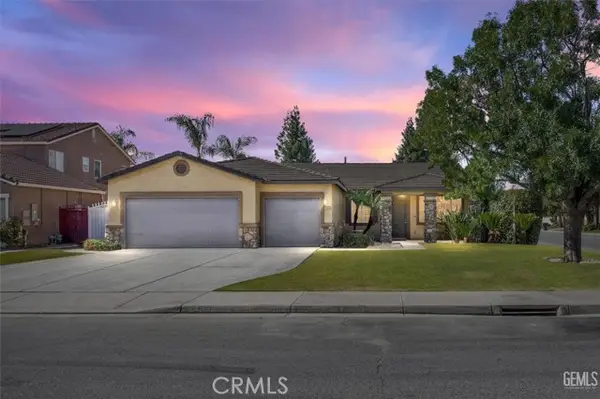 $499,000Active4 beds 2 baths2,377 sq. ft.
$499,000Active4 beds 2 baths2,377 sq. ft.9509 Metropolitan Way, Bakersfield, CA 93311
MLS# PI25183495Listed by: KELLER WILLIAMS REALTY BAKERSFIELD - New
 $550,000Active4 beds 3 baths2,158 sq. ft.
$550,000Active4 beds 3 baths2,158 sq. ft.8400 Jean Anne Street, Bakersfield, CA 93314
MLS# PI25183522Listed by: KELLER WILLIAMS REALTY BAKERSFIELD - New
 $199,000Active21.2 Acres
$199,000Active21.2 Acres0 Snow Peak Way, Bakersfield, CA 93308
MLS# PI25183504Listed by: KELLER WILLIAMS REALTY BAKERSFIELD - New
 $209,000Active3 beds 1 baths968 sq. ft.
$209,000Active3 beds 1 baths968 sq. ft.605 Belmont Avenue, Bakersfield, CA 93308
MLS# CRSR25183430Listed by: RICARDO ASCENCIO, INC. - New
 $547,500Active3 beds 2 baths1,928 sq. ft.
$547,500Active3 beds 2 baths1,928 sq. ft.5143 TUCSON COURT, Bakersfield, CA 93314
MLS# 202509012Listed by: CENTURY 21 JORDAN-LINK - New
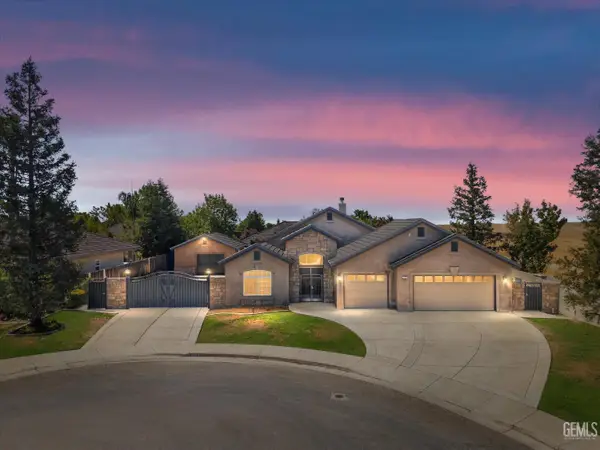 $509,000Active4 beds 2 baths2,092 sq. ft.
$509,000Active4 beds 2 baths2,092 sq. ft.10703 PETTY COURT, Bakersfield, CA 93306
MLS# 202509217Listed by: SOLUTIONS REALTY, INC. - New
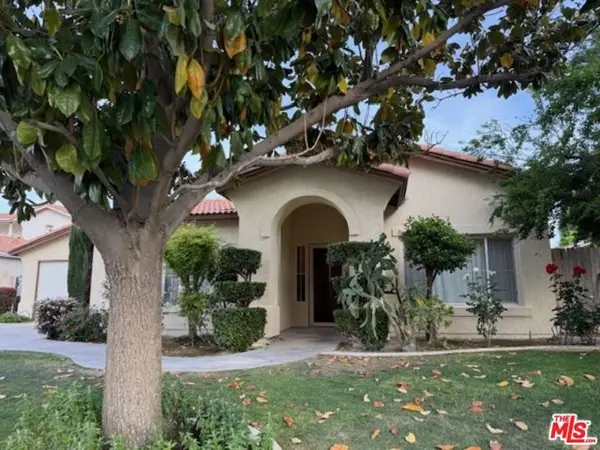 $548,500Active4 beds 3 baths2,469 sq. ft.
$548,500Active4 beds 3 baths2,469 sq. ft.11615 Marazion Hill Court, Bakersfield, CA 93311
MLS# CL25577999Listed by: FRANK TRIPICCHIO REALTY - New
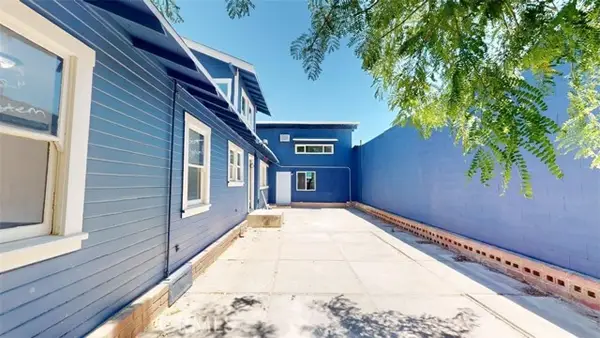 $529,999Active4 beds 3 baths3,930 sq. ft.
$529,999Active4 beds 3 baths3,930 sq. ft.1825 Baker Street, Bakersfield, CA 93305
MLS# CRMC25182374Listed by: BHGRE EVERYTHING REAL ESTATE - New
 $285,000Active2 beds 2 baths1,248 sq. ft.
$285,000Active2 beds 2 baths1,248 sq. ft.8904 Eastwind Circle, Bakersfield, CA 93306
MLS# CRNS25181490Listed by: OPEN DOOR REAL ESTATE

