900 CHERRY HILLS DRIVE, Bakersfield, CA 93309
Local realty services provided by:Better Homes and Gardens Real Estate Property Shoppe
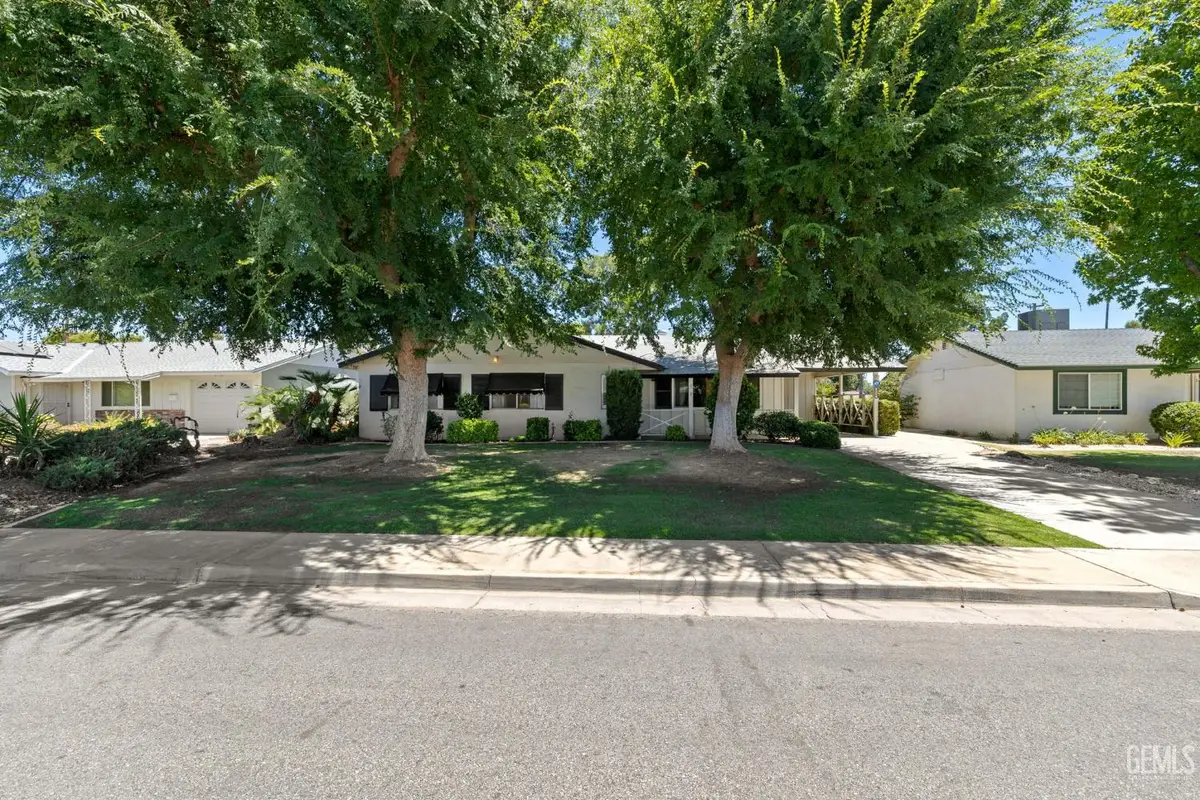
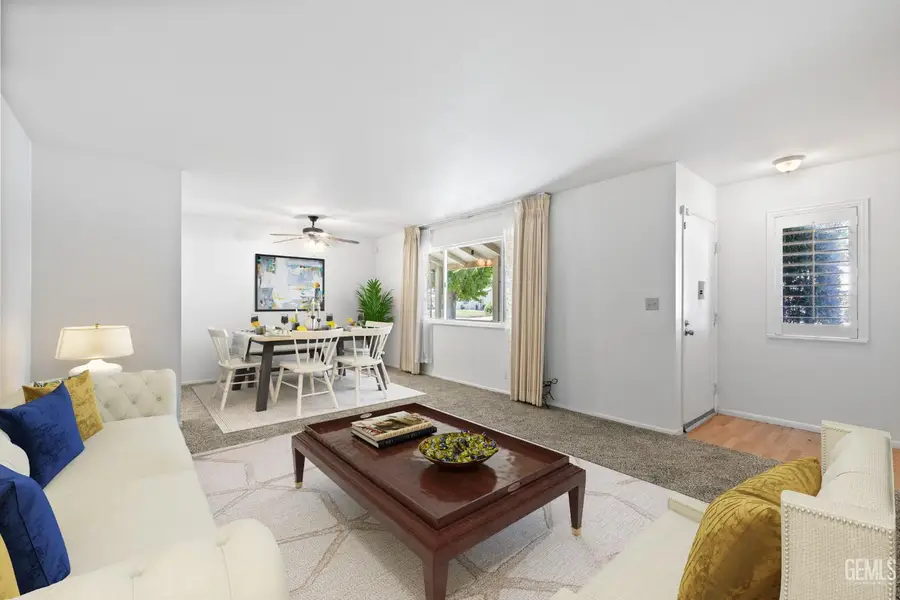

Listed by:laurice mccarty
Office:coldwell banker preferred, realtors
MLS#:202508208
Source:BF
Price summary
- Price:$299,900
- Price per sq. ft.:$185.93
- Monthly HOA dues:$525
About this home
Welcome to this delightful 3-bedroom, 2-bath home in Kern City's 55+ community1,613 sq. ft. of turnkey space ready for you to move right in! Enjoy charming neighborhood views through the large front window. Freshly painted walls and updated neutral carpet create a comfortable setting with seamless flow into the kitchen. Bright and inviting, the kitchen area offers a charming blend of vintage character and functionality. The spacious layout includes a full wall of built-in glass-front cabinetry, perfect for displaying your favorite dishware or collectibles. Clean white tile countertops, a breakfast bar, and plenty of prep space make the kitchen both practical and welcoming. The primary bedroom features not one, but two closets, giving you ample room for storage and helping keep your space organized and clutter-free. Step outside to a covered backyard patio, an ideal spot for reading, relaxing, or entertainingwhile taking in views of the golf course just beyond your yard.
Contact an agent
Home facts
- Year built:1962
- Listing Id #:202508208
- Added:17 day(s) ago
- Updated:August 15, 2025 at 02:21 PM
Rooms and interior
- Bedrooms:3
- Total bathrooms:2
- Full bathrooms:2
- Living area:1,613 sq. ft.
Heating and cooling
- Cooling:Central A/C
- Heating:Central
Structure and exterior
- Year built:1962
- Building area:1,613 sq. ft.
- Lot area:0.18 Acres
Schools
- High school:West
- Middle school:Actis, O. J.
- Elementary school:Van Horn, Wayne
Finances and disclosures
- Price:$299,900
- Price per sq. ft.:$185.93
New listings near 900 CHERRY HILLS DRIVE
- New
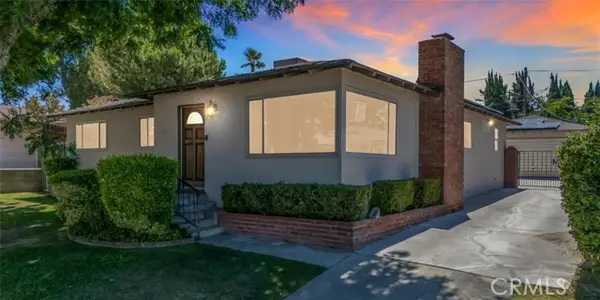 $389,995Active3 beds 2 baths1,899 sq. ft.
$389,995Active3 beds 2 baths1,899 sq. ft.1825 Camino Primavera, Bakersfield, CA 93306
MLS# CRNS25157619Listed by: OPEN DOOR REAL ESTATE - New
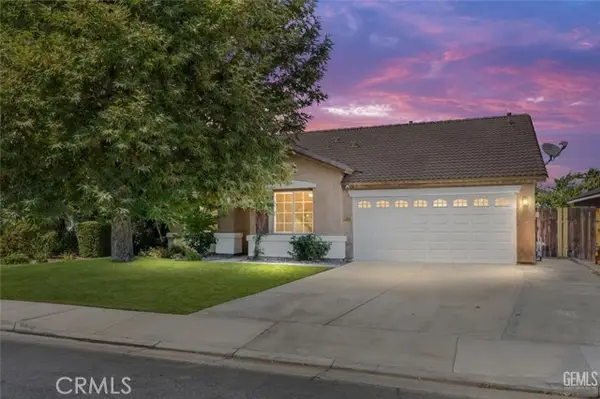 $418,950Active4 beds 2 baths1,673 sq. ft.
$418,950Active4 beds 2 baths1,673 sq. ft.13404 Cheyenne Mountain Drive, Bakersfield, CA 93314
MLS# CRPI25183477Listed by: KELLER WILLIAMS REALTY BAKERSFIELD - New
 $499,000Active4 beds 2 baths2,377 sq. ft.
$499,000Active4 beds 2 baths2,377 sq. ft.9509 Metropolitan Way, Bakersfield, CA 93311
MLS# CRPI25183495Listed by: KELLER WILLIAMS REALTY BAKERSFIELD - New
 $550,000Active4 beds 3 baths2,158 sq. ft.
$550,000Active4 beds 3 baths2,158 sq. ft.8400 Jean Anne Street, Bakersfield, CA 93314
MLS# CRPI25183522Listed by: KELLER WILLIAMS REALTY BAKERSFIELD - New
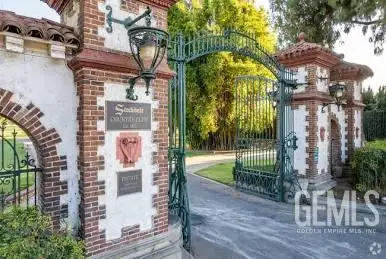 $579,000Active0.41 Acres
$579,000Active0.41 Acres1110 FAIRWAY DRIVE, Bakersfield, CA 93309
MLS# 202509104Listed by: WATSON REALTY - New
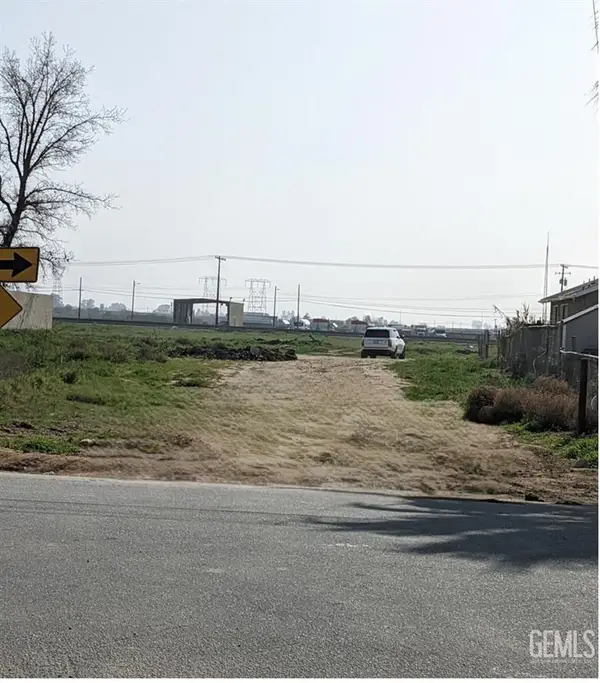 $1,695,000Active8.73 Acres
$1,695,000Active8.73 Acres5901 MILLS DRIVE, Bakersfield, CA 93306
MLS# 202509111Listed by: DOMBROSKI REALTY - New
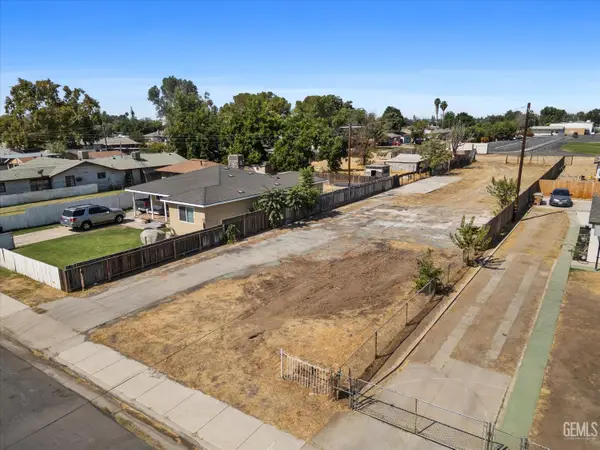 $139,900Active0.33 Acres
$139,900Active0.33 Acres1009 BALDWIN ROAD, Bakersfield, CA 93304
MLS# 202509138Listed by: EMERGE REAL ESTATE - New
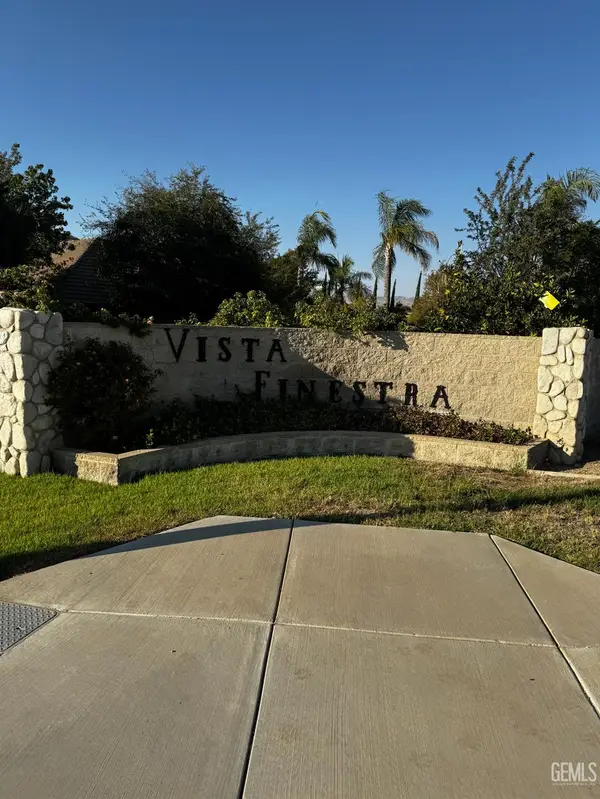 $279,900Active0.55 Acres
$279,900Active0.55 Acres12103 VISTA MONTANA DRIVE, Bakersfield, CA 93306
MLS# 202509197Listed by: ULICES B. MELENDEZ, BROKER - New
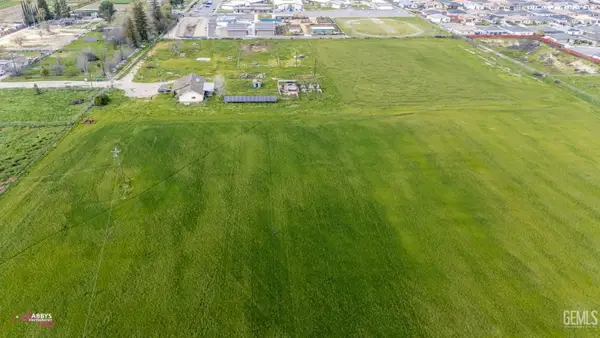 $1,100,000Active10 Acres
$1,100,000Active10 Acres3045 EMERSON WAY, Bakersfield, CA 93313
MLS# 202509276Listed by: COLDWELL BANKER PREFERRED, REALTORS - New
 $269,900Active3 beds 1 baths936 sq. ft.
$269,900Active3 beds 1 baths936 sq. ft.2604 Mirador Drive, Bakersfield, CA 93305
MLS# PF25184293Listed by: EQUITY SMART REAL ESTATE SERVICES
