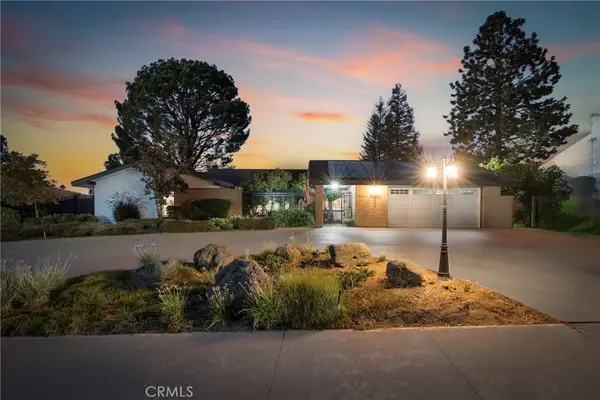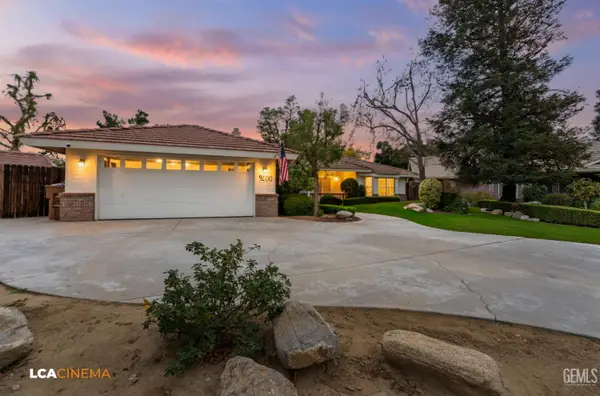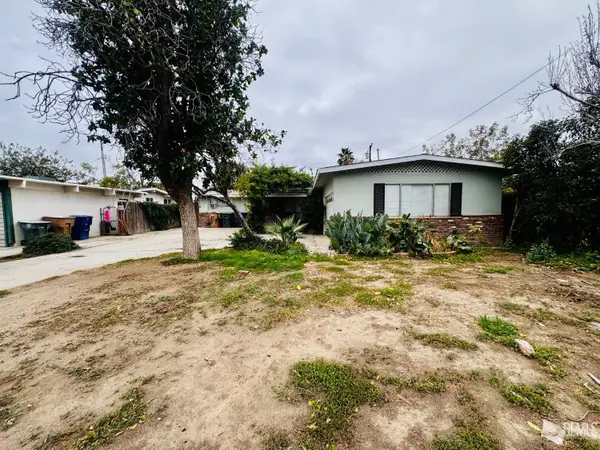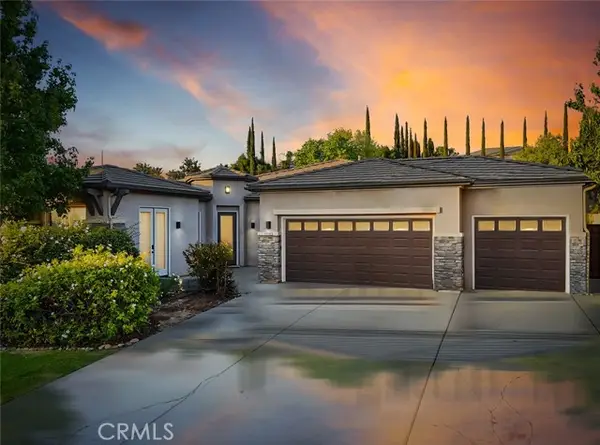9503 RAVENROCK DRIVE, Bakersfield, CA 93312
Local realty services provided by:Better Homes and Gardens Real Estate Property Shoppe
9503 RAVENROCK DRIVE,Bakersfield, CA 93312
$429,000
- 4 Beds
- 3 Baths
- 1,981 sq. ft.
- Single family
- Active
Listed by: merv rash, jeffrey r jackson
Office: jeff jackson & associates - miramar realty
MLS#:202510477
Source:BF
Price summary
- Price:$429,000
- Price per sq. ft.:$216.56
- Monthly HOA dues:$45
About this home
Beautiful home with newer newer upgraded kitchen and baths! Located in Northwest, this 4 bedroom, 3 bath home in desirable Pheasant Run features upgraded stainless steel appliances, chef stove, custom cabinetry, granite counter-tops. Large master bedroom and bath with Jetted spa tub and beautiful Travertine shower enclosure. Home has newer interior and exterior paint, newer carpet, tile roof, and lower level bedroom with it's own bath - perfect for extended families or to be used as a guest room or office. Community includes it's own park, tennis courts, and pool. Home sits on corner lot, mature landscaping provides shade for house and back yard ideal for entertaining, walking distance to the Bakersfield Commons and Westside Parkway. Don't miss out on this rare opportunity to own this beautiful property. Turn key move in ready! Schedule your private showing today.
Contact an agent
Home facts
- Year built:1994
- Listing ID #:202510477
- Added:1 day(s) ago
- Updated:November 15, 2025 at 06:30 AM
Rooms and interior
- Bedrooms:4
- Total bathrooms:3
- Full bathrooms:3
- Living area:1,981 sq. ft.
Heating and cooling
- Cooling:Central A/C
- Heating:Central
Structure and exterior
- Year built:1994
- Building area:1,981 sq. ft.
- Lot area:0.17 Acres
Schools
- High school:Liberty
- Middle school:Fruitvale
- Elementary school:Columbia
Finances and disclosures
- Price:$429,000
- Price per sq. ft.:$216.56
New listings near 9503 RAVENROCK DRIVE
- New
 $525,000Active2 beds 2 baths2,261 sq. ft.
$525,000Active2 beds 2 baths2,261 sq. ft.3010 Panorama, Bakersfield, CA 93306
MLS# OC25261048Listed by: EMERGE REAL ESTATE - New
 $499,900Active4 beds 3 baths3,506 sq. ft.
$499,900Active4 beds 3 baths3,506 sq. ft.9201 Empire State Drive, Bakersfield, CA 93311
MLS# SC25261062Listed by: REAL BROKER - Open Sat, 12 to 2pmNew
 $1,000,000Active4 beds 5 baths2,897 sq. ft.
$1,000,000Active4 beds 5 baths2,897 sq. ft.393 FAMOSO HILLS DRIVE, Bakersfield, CA 93308
MLS# 202512660Listed by: MIRAMAR REALTY - New
 $319,900Active3 beds 2 baths1,397 sq. ft.
$319,900Active3 beds 2 baths1,397 sq. ft.3508 EL ALISAL STREET, Bakersfield, CA 93304
MLS# 202512530Listed by: CENTURY 21 JORDAN-LINK - New
 $500,000Active4 beds 3 baths2,111 sq. ft.
$500,000Active4 beds 3 baths2,111 sq. ft.9400 SPOKANE AVENUE, Bakersfield, CA 93312
MLS# 202512703Listed by: MIRAMAR INTERNATIONAL CALLOWAY - New
 $195,000Active2 beds 1 baths396 sq. ft.
$195,000Active2 beds 1 baths396 sq. ft.800 SHALIMAR DRIVE, Bakersfield, CA 93306
MLS# 202512748Listed by: GOLDEN VALLEY REAL ESTATE GROUP - New
 $519,950Active3 beds 2 baths2,100 sq. ft.
$519,950Active3 beds 2 baths2,100 sq. ft.11000 DAPPLE WAY, Bakersfield, CA 93312
MLS# 202512749Listed by: ESO REALTY, INC. - New
 $334,999Active3 beds 2 baths1,379 sq. ft.
$334,999Active3 beds 2 baths1,379 sq. ft.9 DUNLAP STREET, Bakersfield, CA 93309
MLS# 202512710Listed by: GOLDEN VALLEY REAL ESTATE GROUP - New
 $570,000Active4 beds 4 baths2,618 sq. ft.
$570,000Active4 beds 4 baths2,618 sq. ft.13206 Milan, Bakersfield, CA 93306
MLS# PI25260942Listed by: BART TIPTON, BROKER - New
 $440,000Active3 beds 2 baths1,300 sq. ft.
$440,000Active3 beds 2 baths1,300 sq. ft.4036 LIZ DRIVE, Bakersfield, CA 93312
MLS# 202512659Listed by: RE/MAX GOLDEN EMPIRE
