12944 Bess Avenue, Baldwin Park, CA 91706
Local realty services provided by:Better Homes and Gardens Real Estate Reliance Partners
12944 Bess Avenue,Baldwin Park, CA 91706
$649,000
- 2 Beds
- 1 Baths
- 768 sq. ft.
- Single family
- Active
Listed by: irma arias
Office: coldwell banker leaders
MLS#:CRCV25128171
Source:CAMAXMLS
Price summary
- Price:$649,000
- Price per sq. ft.:$845.05
About this home
PRICE REDUCTION SELLER IS MOTIVATED FOR A QUICK SALE! Excellent opportunity to own this charming Baldwin Park home featuring 2 generous bedrooms, 1 bathroom. A bonus room, and the laundry room are not part of the house square footage . The home includes a well-appointed kitchen and a spacious living room, making it move-in ready. Inside, you'll find tile flooring in the living room, kitchen, and bathroom, with hardwood floors in the bedrooms. Additional features include central A/C and heating, newer stucco, updated windows, and a newer roof. The long and spacious driveway offers ample parking for several vehicles. Located in a well-established neighborhood known for its convenience and community feel, 12944 Bess Avenue enjoys a fantastic location near schools, parks, shopping centers, and provides easy access to the 605, 210, and 10 freeways. This is a great opportunity for anyone seeking a peaceful yet connected lifestyle in the heart of Baldwin Park
Contact an agent
Home facts
- Year built:1940
- Listing ID #:CRCV25128171
- Added:150 day(s) ago
- Updated:November 26, 2025 at 02:41 PM
Rooms and interior
- Bedrooms:2
- Total bathrooms:1
- Full bathrooms:1
- Living area:768 sq. ft.
Heating and cooling
- Cooling:Central Air
- Heating:Central, Forced Air
Structure and exterior
- Roof:Shingle
- Year built:1940
- Building area:768 sq. ft.
- Lot area:0.07 Acres
Utilities
- Water:Public
Finances and disclosures
- Price:$649,000
- Price per sq. ft.:$845.05
New listings near 12944 Bess Avenue
- New
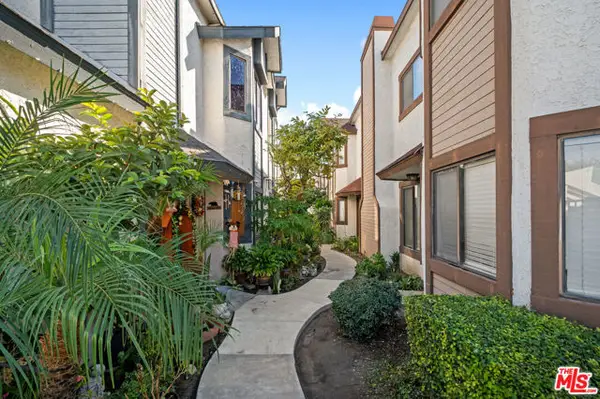 $515,000Active2 beds 3 baths1,203 sq. ft.
$515,000Active2 beds 3 baths1,203 sq. ft.13526 Francisquito Avenue #A, Baldwin Park, CA 91706
MLS# CL25621845Listed by: EXP REALTY OF CALIFORNIA INC - New
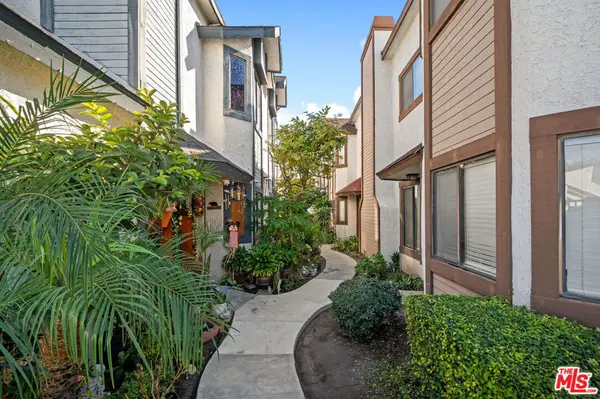 $515,000Active2 beds 3 baths1,203 sq. ft.
$515,000Active2 beds 3 baths1,203 sq. ft.13526 Francisquito Avenue #A, Baldwin Park, CA 91706
MLS# 25621845Listed by: EXP REALTY OF CALIFORNIA INC - New
 $385,000Active2 beds 1 baths767 sq. ft.
$385,000Active2 beds 1 baths767 sq. ft.3050 Vineland #8, Baldwin Park, CA 91706
MLS# CV25264265Listed by: THE NERI REALTY TEAM - New
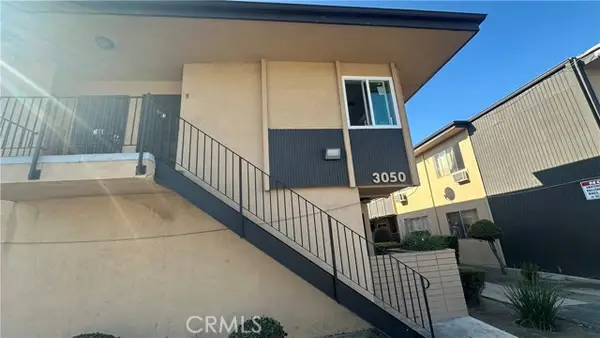 $385,000Active2 beds 1 baths767 sq. ft.
$385,000Active2 beds 1 baths767 sq. ft.3050 Vineland #8, Baldwin Park, CA 91706
MLS# CRCV25264265Listed by: THE NERI REALTY TEAM - New
 $840,000Active7 beds 4 baths3,739 sq. ft.
$840,000Active7 beds 4 baths3,739 sq. ft.4539 Maine, Baldwin Park, CA 91706
MLS# CROC25260333Listed by: FIRST TEAM REAL ESTATE - New
 $710,000Active3 beds 2 baths1,095 sq. ft.
$710,000Active3 beds 2 baths1,095 sq. ft.3530 Westcott, Baldwin Park, CA 91706
MLS# CRCV25263498Listed by: RE/MAX TOP PRODUCERS - New
 $840,000Active-- beds -- baths3,739 sq. ft.
$840,000Active-- beds -- baths3,739 sq. ft.4539 Maine, Baldwin Park, CA 91706
MLS# CROC25261131Listed by: FIRST TEAM REAL ESTATE - New
 $799,800Active4 beds 3 baths1,702 sq. ft.
$799,800Active4 beds 3 baths1,702 sq. ft.13826 Susquehanna, Baldwin Park, CA 91706
MLS# CRTR25262018Listed by: REMAX 2000 REALTY - New
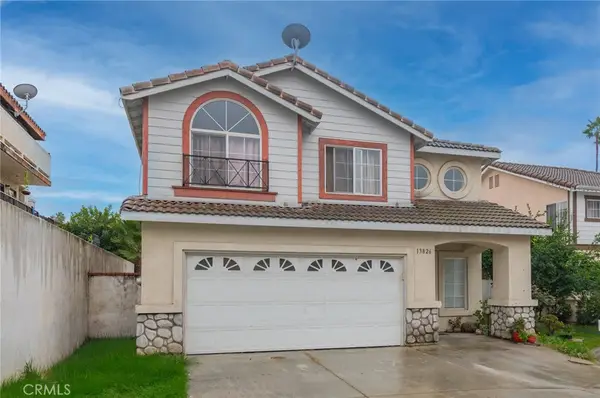 $799,800Active4 beds 3 baths1,702 sq. ft.
$799,800Active4 beds 3 baths1,702 sq. ft.13826 Susquehanna, Baldwin Park, CA 91706
MLS# TR25262018Listed by: REMAX 2000 REALTY 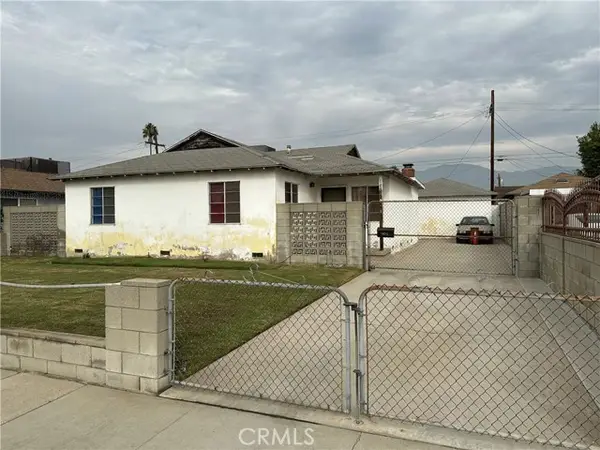 $699,000Active3 beds 1 baths1,269 sq. ft.
$699,000Active3 beds 1 baths1,269 sq. ft.14083 Olive, Baldwin Park, CA 91706
MLS# CRPW25260544Listed by: REAL ESTATE EBROKER INC
