4324 Center Street, Baldwin Park, CA 91706
Local realty services provided by:Better Homes and Gardens Real Estate Napolitano & Associates

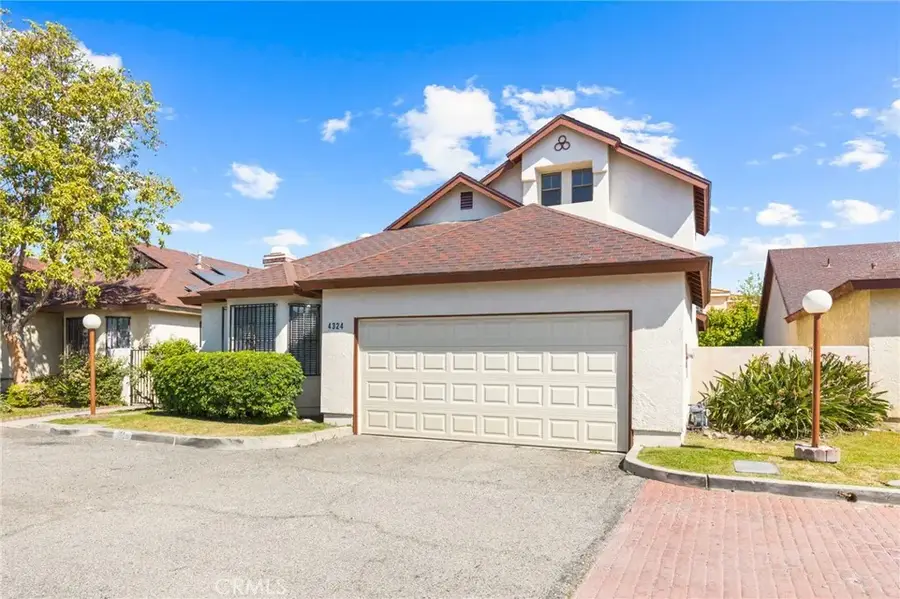
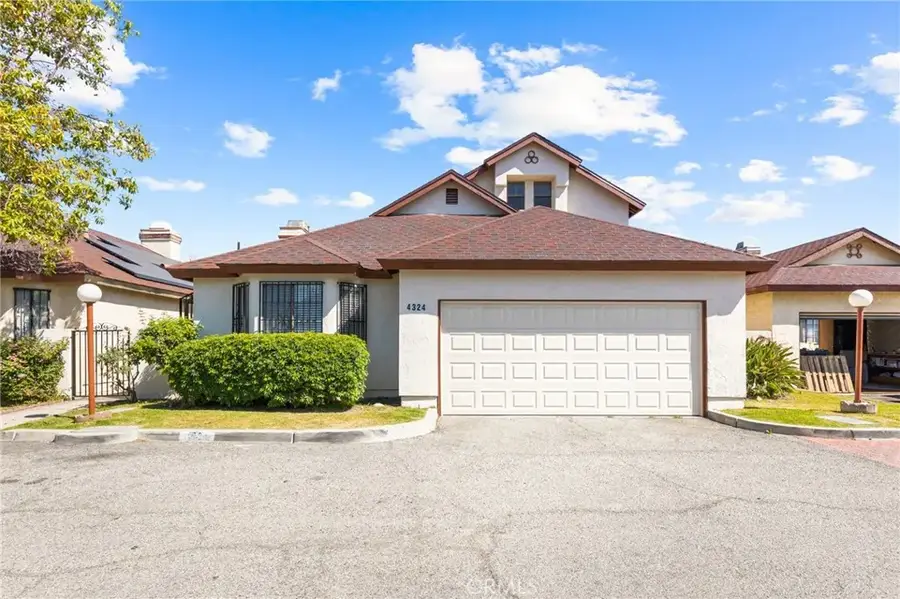
4324 Center Street,Baldwin Park, CA 91706
$765,000
- 3 Beds
- 2 Baths
- 1,416 sq. ft.
- Single family
- Pending
Listed by:phuong sam tran
Office:pinnacle real estate group
MLS#:WS25088882
Source:SANDICOR
Price summary
- Price:$765,000
- Price per sq. ft.:$540.25
- Monthly HOA dues:$75
About this home
SELLER MOTIVATED, REDUCED PRICE FOR QUICK SALE. Come see this freshly remodeled, turnkey-ready STARTER home that houses the perfect blend of style and comfort with 3 beds, 2 baths, and 1 upstairs bonus room perfect for a home office or entertainment room. The updated kitchen is a dream, featuring brand-new cabinets, elegant off-white granite countertops, and a chic backsplash for a refreshing modern vibe. Whether you're hosting brunch or sipping coffee solo, the cozy breakfast nook with oversized bay windows is the ultimate sunny spotjust steps away from a new stove and sleek range hood for all your culinary adventures. From brunches to barbeques, the home features a large backyard patio lined with lush fruit trees built to entertain. Ideal for first-time buyers who want function and flair, this home has newly laid laminate flooring and beautifully renovated bathrooms with new vanities with studio studded lining add the perfect finishing touch and will impress your guests. Located in a suburban neighborhood with easy access to the 605 and 10 freeways, schools, and just a few minutes-drive from the Baldwin Park Metrolink Station, this home is perfect for first-time buyers looking for style, convenience, and a space that truly feels like their own.
Contact an agent
Home facts
- Year built:1983
- Listing Id #:WS25088882
- Added:113 day(s) ago
- Updated:August 15, 2025 at 07:21 AM
Rooms and interior
- Bedrooms:3
- Total bathrooms:2
- Full bathrooms:2
- Living area:1,416 sq. ft.
Heating and cooling
- Cooling:Central Forced Air
- Heating:Forced Air Unit
Structure and exterior
- Roof:Composition
- Year built:1983
- Building area:1,416 sq. ft.
Utilities
- Water:Public
- Sewer:Public Sewer
Finances and disclosures
- Price:$765,000
- Price per sq. ft.:$540.25
New listings near 4324 Center Street
- New
 $399,000Active2 beds 1 baths774 sq. ft.
$399,000Active2 beds 1 baths774 sq. ft.3060 Vineland Avenue #7, Baldwin Park, CA 91706
MLS# CV25184193Listed by: AMG REAL ESTATE - New
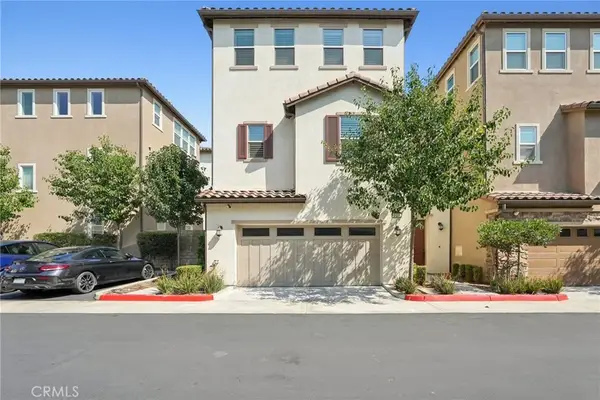 $1,098,000Active4 beds 5 baths2,609 sq. ft.
$1,098,000Active4 beds 5 baths2,609 sq. ft.1418 Alpine Circle, Baldwin Park, CA 91706
MLS# WS25183809Listed by: RE/MAX 2000 REALTY - Open Sat, 11am to 3pmNew
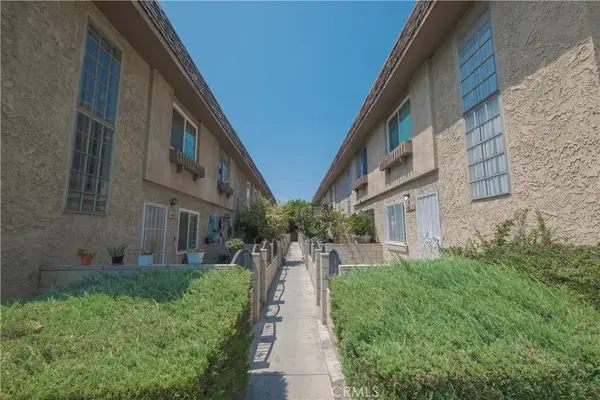 $559,900Active3 beds 2 baths1,142 sq. ft.
$559,900Active3 beds 2 baths1,142 sq. ft.4409 Merced Ave #15, Baldwin Park, CA 91706
MLS# DW25176359Listed by: CENTURY 21 ALLSTARS - Open Sat, 11am to 3pmNew
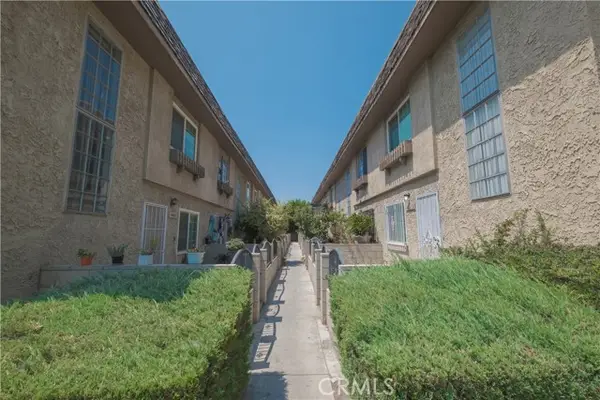 $559,900Active3 beds 2 baths1,142 sq. ft.
$559,900Active3 beds 2 baths1,142 sq. ft.4409 Merced Ave #15, Baldwin Park, CA 91706
MLS# DW25176359Listed by: CENTURY 21 ALLSTARS - Open Sat, 2:30 to 4:30pmNew
 $1,098,000Active4 beds 5 baths2,609 sq. ft.
$1,098,000Active4 beds 5 baths2,609 sq. ft.1418 Alpine Circle, Baldwin Park, CA 91706
MLS# WS25183809Listed by: RE/MAX 2000 REALTY - New
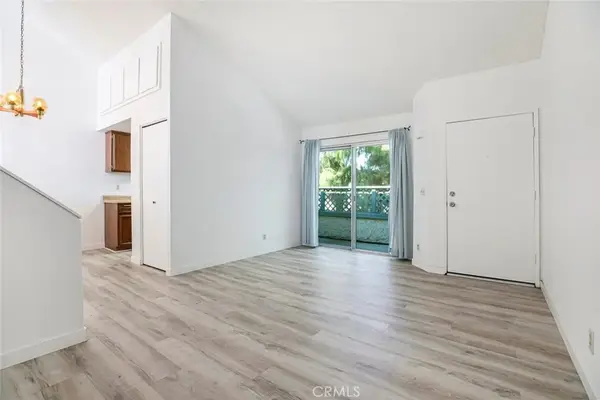 $410,000Active1 beds 1 baths738 sq. ft.
$410,000Active1 beds 1 baths738 sq. ft.3904 Bresee Avenue #14, Baldwin Park, CA 91706
MLS# PF25183103Listed by: COLDWELL BANKER HALLMARK REALTY - New
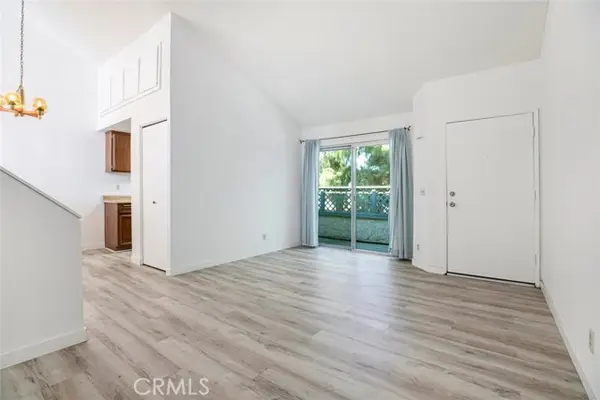 $410,000Active1 beds 1 baths738 sq. ft.
$410,000Active1 beds 1 baths738 sq. ft.3904 Bresee Avenue #14, Baldwin Park, CA 91706
MLS# PF25183103Listed by: COLDWELL BANKER HALLMARK REALTY - New
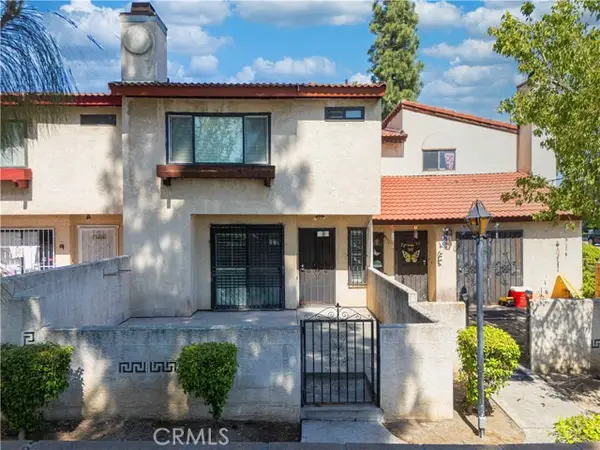 $620,000Active3 beds 3 baths1,504 sq. ft.
$620,000Active3 beds 3 baths1,504 sq. ft.13808 Ramona, Baldwin Park, CA 91706
MLS# TR25182475Listed by: REAL BROKER - Open Sat, 1 to 4pmNew
 $528,000Active2 beds 3 baths1,107 sq. ft.
$528,000Active2 beds 3 baths1,107 sq. ft.3853 Kenmore Avenue, Baldwin Park, CA 91706
MLS# PW25174878Listed by: COLDWELL BANKER REALTY - New
 $638,000Active3 beds 4 baths1,455 sq. ft.
$638,000Active3 beds 4 baths1,455 sq. ft.13655 Foster Avenue #2, Baldwin Park, CA 91706
MLS# CRAR25179791Listed by: PINNACLE REAL ESTATE GROUP
