625 Xenia Avenue, Beaumont, CA 92223
Local realty services provided by:Better Homes and Gardens Real Estate Royal & Associates
625 Xenia Avenue,Beaumont, CA 92223
$602,000
- 5 Beds
- 3 Baths
- - sq. ft.
- Single family
- Sold
Listed by: sulema nava
Office: nexthome liberty
MLS#:CRCV25158678
Source:CA_BRIDGEMLS
Sorry, we are unable to map this address
Price summary
- Price:$602,000
About this home
Situated in the city of Beaumont, this recently renovated duplex occupies an 8,712 square foot lot with a detached two-car garage. Its prime location offers convenient access to Cabazon outlets, restaurants, and the 10 freeway. This property presents exceptional potential for generating rental income or accommodating multi-family living arrangments. The front unit features a split bedroom floor plan, with the master bedroom on one side and the two bedroom on the other. It is equipped with a newly designed kitchen featuring a bright white ceramic wall back splash, full overlay cabinets, self-closing drawers, quartz countertops, and a stainless steel double sink. New carpet, semi-new blinds and vinyl flooring have been installed. The back unit comprises two bedrooms and one bathroom. It has been upgraded with a white ceramic wall back splash and vinyl floors throughout. This property presents an excellent opportunity for first-time homebuyers or investors. It is a rare find, so do not miss out on this chance!
Contact an agent
Home facts
- Year built:1958
- Listing ID #:CRCV25158678
- Added:131 day(s) ago
- Updated:November 24, 2025 at 08:48 PM
Rooms and interior
- Bedrooms:5
- Total bathrooms:3
- Full bathrooms:3
Heating and cooling
- Cooling:Ceiling Fan(s), Wall/Window Unit(s)
Structure and exterior
- Year built:1958
Finances and disclosures
- Price:$602,000
New listings near 625 Xenia Avenue
- New
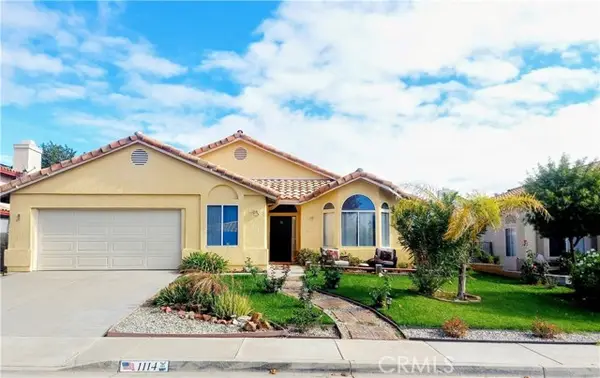 $549,000Active3 beds 2 baths1,801 sq. ft.
$549,000Active3 beds 2 baths1,801 sq. ft.1114 Radka Avenue, Beaumont, CA 92223
MLS# CRSW25264264Listed by: OPTION WEST REALTY - New
 $529,900Active4 beds 3 baths2,332 sq. ft.
$529,900Active4 beds 3 baths2,332 sq. ft.11220 Casper, Beaumont, CA 92223
MLS# CRIV25263995Listed by: BERKSHIRE HATHAWAY HOMESERVICES CALIFORNIA REALTY - New
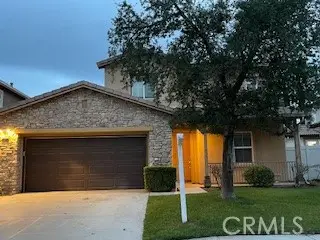 $529,900Active4 beds 3 baths2,332 sq. ft.
$529,900Active4 beds 3 baths2,332 sq. ft.11220 Casper, Beaumont, CA 92223
MLS# CRIV25263995Listed by: BERKSHIRE HATHAWAY HOMESERVICES CALIFORNIA REALTY - Open Fri, 12 to 2pmNew
 $529,900Active4 beds 3 baths2,332 sq. ft.
$529,900Active4 beds 3 baths2,332 sq. ft.11220 Casper, Beaumont, CA 92223
MLS# IV25263995Listed by: BERKSHIRE HATHAWAY HOMESERVICES CALIFORNIA REALTY - New
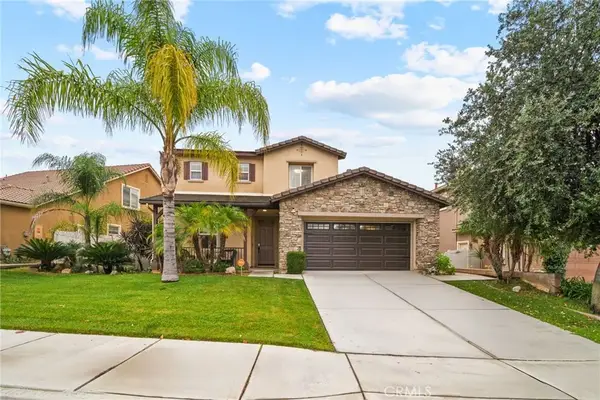 $550,000Active4 beds 3 baths2,332 sq. ft.
$550,000Active4 beds 3 baths2,332 sq. ft.11345 Sanders, Beaumont, CA 92223
MLS# SW25263047Listed by: ABUNDANCE REAL ESTATE - New
 $619,000Active3 beds 3 baths2,402 sq. ft.
$619,000Active3 beds 3 baths2,402 sq. ft.11474 Jacobsen, Beaumont, CA 92223
MLS# IG25263130Listed by: REAL ESTATE MASTERS GROUP - New
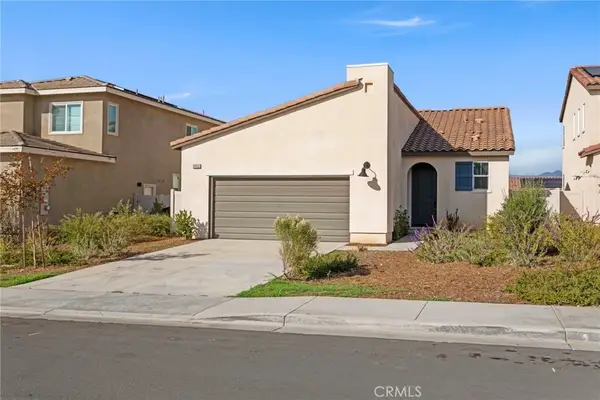 $549,000Active3 beds 3 baths1,778 sq. ft.
$549,000Active3 beds 3 baths1,778 sq. ft.36932 Buccella, Beaumont, CA 92223
MLS# PW25260815Listed by: SEVEN GABLES REAL ESTATE - New
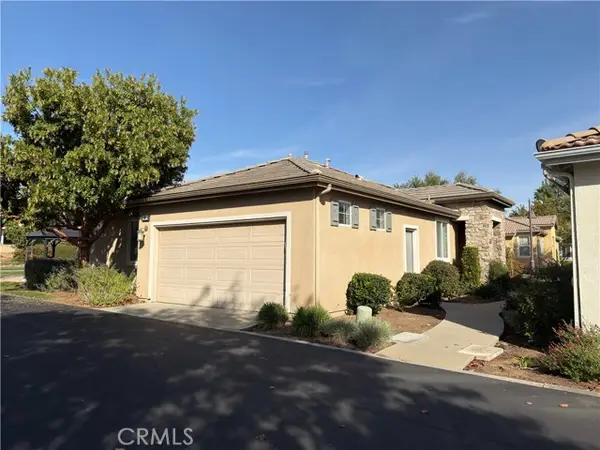 $395,000Active2 beds 2 baths1,544 sq. ft.
$395,000Active2 beds 2 baths1,544 sq. ft.1666 Beaver Creek #A, Beaumont, CA 92223
MLS# CRCV25255729Listed by: PRICE REAL ESTATE GROUP INC - New
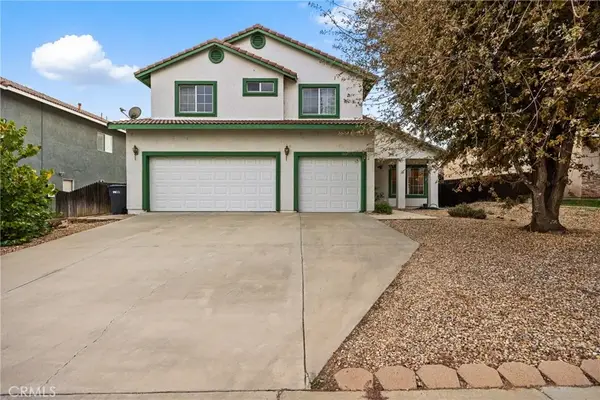 $560,000Active5 beds 3 baths2,550 sq. ft.
$560,000Active5 beds 3 baths2,550 sq. ft.1727 Miranda, Beaumont, CA 92223
MLS# IG25261016Listed by: KELLER WILLIAMS REALTY - New
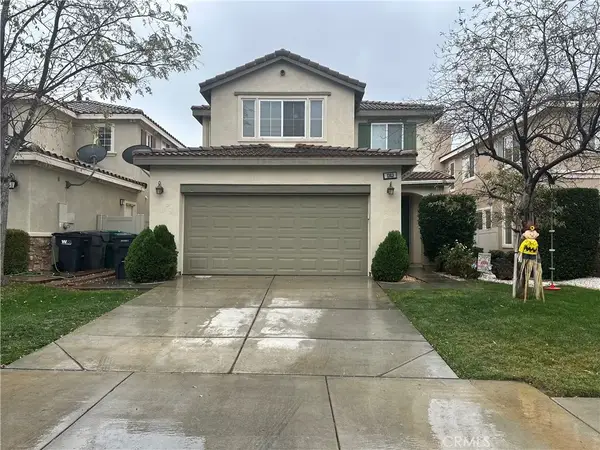 $505,000Active4 beds 3 baths1,947 sq. ft.
$505,000Active4 beds 3 baths1,947 sq. ft.1343 Comfrey Leaf Drive, Beaumont, CA 92223
MLS# IG25261145Listed by: CENTURY 21 LOIS LAUER REALTY
