2860 Wakefield Drive, Belmont, CA 94002
Local realty services provided by:Better Homes and Gardens Real Estate Royal & Associates
Listed by:
Office:veritas homes
MLS#:ML82022785
Source:CA_BRIDGEMLS
Price summary
- Price:$3,198,000
- Price per sq. ft.:$1,332.5
About this home
Discover your sanctuary in Belmonts highly coveted Hallmark neighborhood on a less-traveled street. The moment you open the double front doors, you are greeted with stunning, sweeping canyon views that stretch up to San Francisco. Step inside the formal entry to find an expanse of gleaming hardwood floors flowing throughout the main level. Soaring vaulted ceilings define the formal living and dining rooms, creating an airy atmosphere. The updated eat-in kitchen is bright and inviting, boasting crisp white cabinetry and stylish quartz countertops. Adjacent is the comfortable family room, which seamlessly opens via sliding glass doors to a deck and the spacious, grassy lower yard, an ideal setting for outdoor dining and play. Convenience is assured with a main-floor half bath, dedicated laundry room, and two-car garage. The upper level is a private haven of rest, featuring four generous bedrooms. The tranquil primary suite is a true retreat, complete with its own vaulted ceilings, massive views, and stylishly updated bathroom. Significantly cut your energy bills thanks to solar panels and 2 Tesla backup batteries. With highly regarded schools nearby and a serene setting, this is the perfect place to put down roots and embrace a magnificent lifestyle.
Contact an agent
Home facts
- Year built:1976
- Listing ID #:ML82022785
- Added:2 day(s) ago
- Updated:October 11, 2025 at 02:56 PM
Rooms and interior
- Bedrooms:4
- Total bathrooms:3
- Full bathrooms:2
- Living area:2,400 sq. ft.
Heating and cooling
- Cooling:Central Air
- Heating:Forced Air
Structure and exterior
- Roof:Shingle
- Year built:1976
- Building area:2,400 sq. ft.
- Lot area:0.23 Acres
Finances and disclosures
- Price:$3,198,000
- Price per sq. ft.:$1,332.5
New listings near 2860 Wakefield Drive
- New
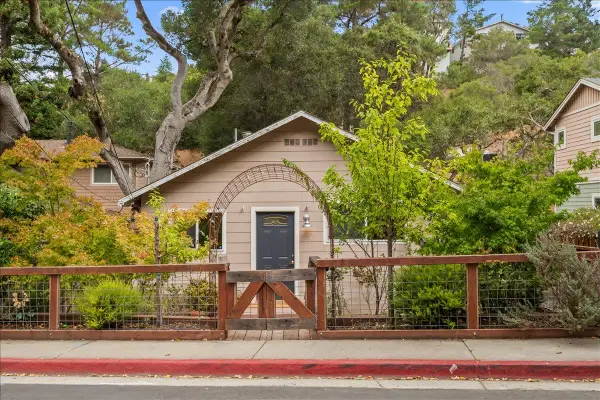 $1,500,000Active2 beds 1 baths900 sq. ft.
$1,500,000Active2 beds 1 baths900 sq. ft.2934 San Juan Boulevard, Belmont, CA 94002
MLS# ML82024486Listed by: INTERO REAL ESTATE SERVICES - New
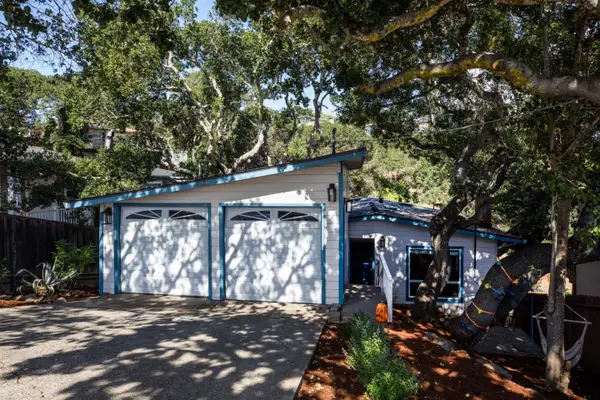 $1,895,000Active3 beds 2 baths1,350 sq. ft.
$1,895,000Active3 beds 2 baths1,350 sq. ft.2652 Ponce Avenue, Belmont, CA 94002
MLS# ML82022870Listed by: COMPASS 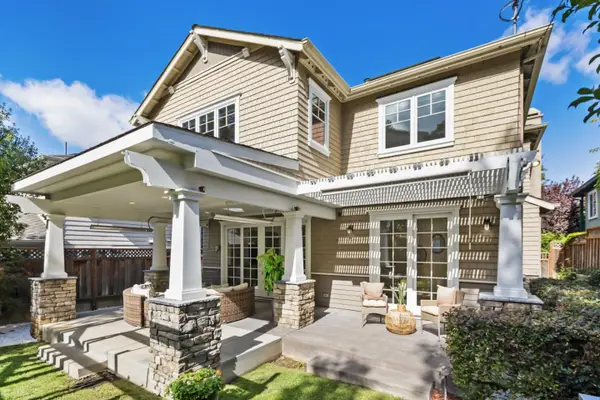 $2,998,000Pending4 beds 4 baths3,124 sq. ft.
$2,998,000Pending4 beds 4 baths3,124 sq. ft.1308 Sunnyslope Avenue, Belmont, CA 94002
MLS# ML82023805Listed by: REDFIN- New
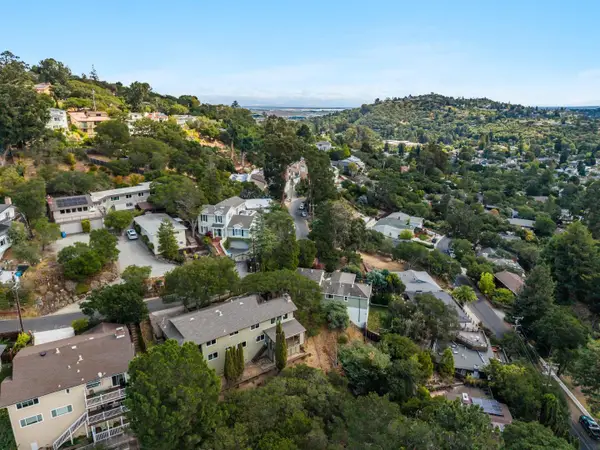 $2,498,000Active4 beds 3 baths2,799 sq. ft.
$2,498,000Active4 beds 3 baths2,799 sq. ft.1775 Terrace Drive, Belmont, CA 94002
MLS# ML82023737Listed by: COLDWELL BANKER REALTY - New
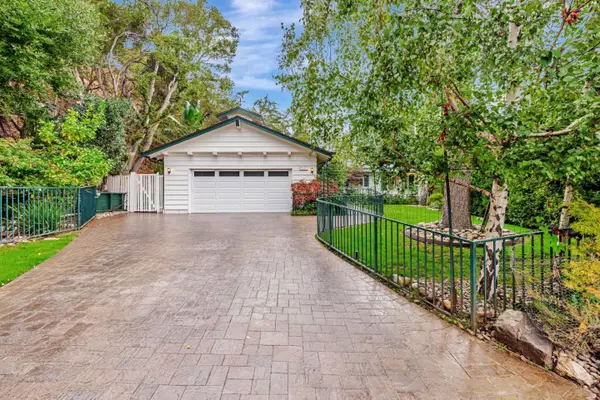 $3,300,000Active4 beds 3 baths2,010 sq. ft.
$3,300,000Active4 beds 3 baths2,010 sq. ft.1630 Courtland Road, Belmont, CA 94002
MLS# ML82023023Listed by: COLDWELL BANKER REALTY 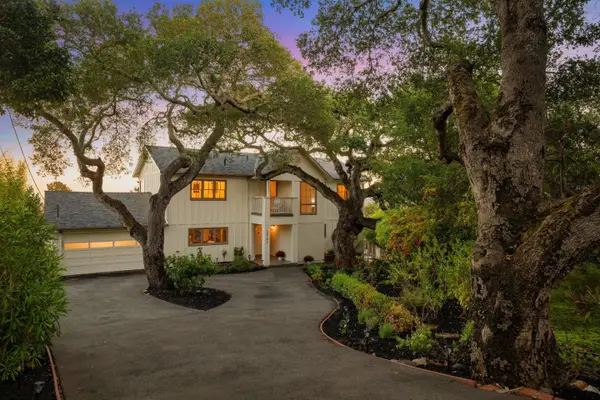 $3,380,000Pending4 beds 3 baths2,600 sq. ft.
$3,380,000Pending4 beds 3 baths2,600 sq. ft.2307 Monserat Avenue, Belmont, CA 94002
MLS# ML82022786Listed by: KW ADVISORS $1,988,000Pending4 beds 3 baths1,836 sq. ft.
$1,988,000Pending4 beds 3 baths1,836 sq. ft.131 Northampton Lane, Belmont, CA 94002
MLS# ML82022758Listed by: COMPASS $3,488,000Pending4 beds 4 baths3,740 sq. ft.
$3,488,000Pending4 beds 4 baths3,740 sq. ft.905 South Road, Belmont, CA 94002
MLS# ML82022443Listed by: GOLDEN GATE SOTHEBY'S INTERNATIONAL REALTY $2,200,000Pending4 beds 3 baths2,520 sq. ft.
$2,200,000Pending4 beds 3 baths2,520 sq. ft.2920 San Juan Boulevard, Belmont, CA 94002
MLS# ML82019174Listed by: KW ADVISORS
