400 Davey Glen Rd #4525, Belmont, CA 94002
Local realty services provided by:Better Homes and Gardens Real Estate Royal & Associates
400 Davey Glen Rd #4525,Belmont, CA 94002
$778,000
- 2 Beds
- 2 Baths
- 1,056 sq. ft.
- Condominium
- Active
Listed by:kathy li
Office:maxreal
MLS#:ML82019984
Source:CAMAXMLS
Price summary
- Price:$778,000
- Price per sq. ft.:$736.74
About this home
Welcome to this stylish 2-bedroom, 2-bath condo located in the sought-after Belmont community. This move-in-ready unit features a bright open floor plan with engineered wood flooring, a modern kitchen with sleek countertops and stainless steel appliances, and a spacious private balcony perfect for relaxing or entertaining. The serene bedrooms offer generous closet space, while the well-maintained building provides resort-style amenities including two pools, spas, a fully equipped gym, rooftop Sky Room with panoramic Bay views, and secure underground parking. Ideally situated near Davey Glen Park, top-rated Belmont schools, Caltrain, SamTrans, and major freeways, this home combines everyday convenience with peaceful surroundings. HOA dues include water, heating, garbage, insurance, and access to all amenities - making this an ideal low-maintenance lifestyle for commuters, first-time buyers, or investors. Dont miss your chance to own a slice of Peninsula living in one of the area's most well-connected neighborhoods.
Contact an agent
Home facts
- Year built:1965
- Listing ID #:ML82019984
- Added:1 day(s) ago
- Updated:September 03, 2025 at 05:57 AM
Rooms and interior
- Bedrooms:2
- Total bathrooms:2
- Full bathrooms:2
- Living area:1,056 sq. ft.
Heating and cooling
- Heating:Baseboard
Structure and exterior
- Roof:Tar/Gravel
- Year built:1965
- Building area:1,056 sq. ft.
Utilities
- Water:Public
Finances and disclosures
- Price:$778,000
- Price per sq. ft.:$736.74
New listings near 400 Davey Glen Rd #4525
- Open Sat, 1:30 to 4:30pmNew
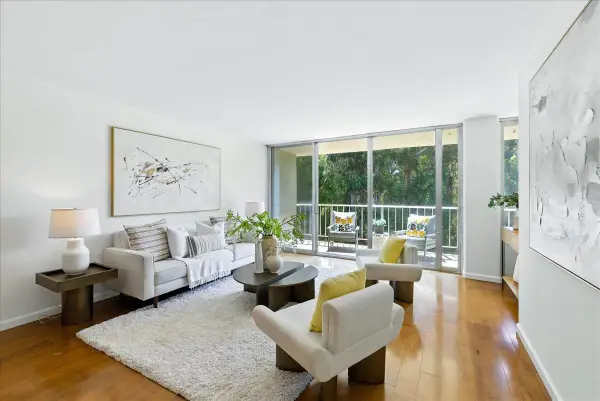 $778,000Active2 beds 2 baths1,056 sq. ft.
$778,000Active2 beds 2 baths1,056 sq. ft.400 Davey Glen Rd #4525, BELMONT, CA 94002
MLS# 82019984Listed by: MAXREAL - New
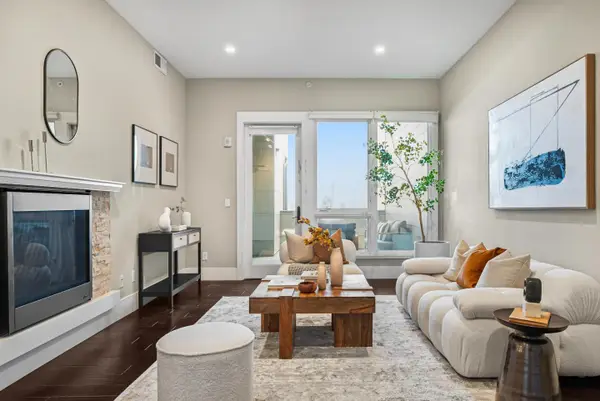 $1,188,888Active2 beds 2 baths1,271 sq. ft.
$1,188,888Active2 beds 2 baths1,271 sq. ft.600 El Camino Real #213, Belmont, CA 94002
MLS# ML82015462Listed by: KELLER WILLIAMS THRIVE - New
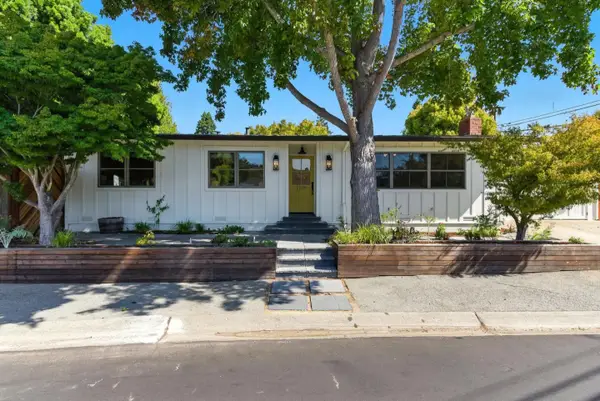 $1,998,000Active4 beds 2 baths1,350 sq. ft.
$1,998,000Active4 beds 2 baths1,350 sq. ft.2608 Cipriani Boulevard, Belmont, CA 94002
MLS# ML82019647Listed by: GOLDEN GATE SOTHEBY'S INTERNATIONAL REALTY - New
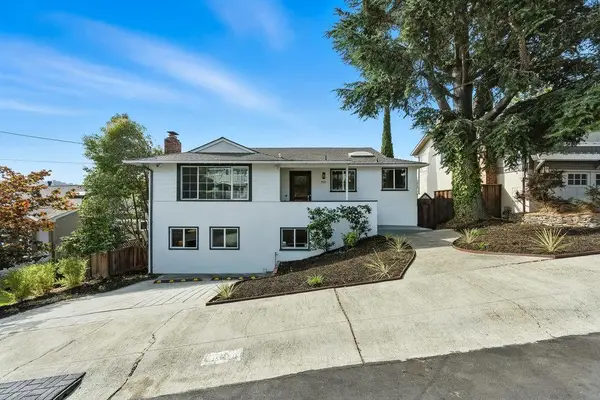 $2,198,000Active5 beds 4 baths2,438 sq. ft.
$2,198,000Active5 beds 4 baths2,438 sq. ft.1961 Alden Street, Belmont, CA 94002
MLS# ML82019281Listed by: BERKSHIRE HATHAWAY HOMESERVICES DRYSDALEPROPERTIES 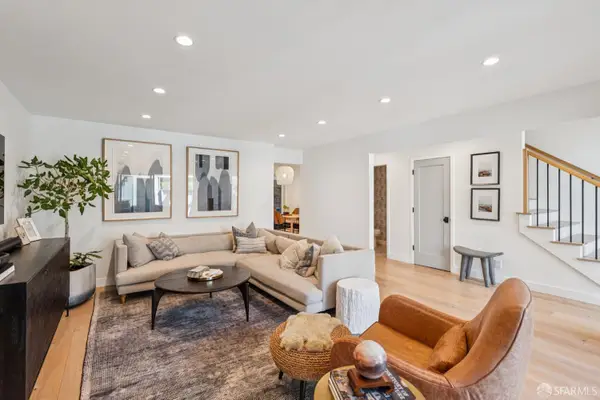 $1,699,000Active3 beds 3 baths1,718 sq. ft.
$1,699,000Active3 beds 3 baths1,718 sq. ft.1130 Continentals Way, Belmont, CA 94002
MLS# 425040727Listed by: COMPASS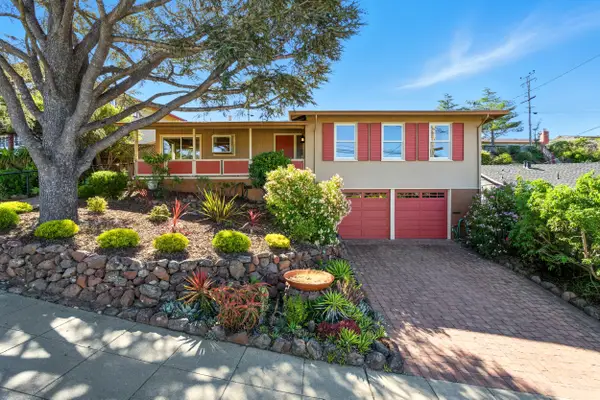 $2,198,000Pending3 beds 2 baths1,490 sq. ft.
$2,198,000Pending3 beds 2 baths1,490 sq. ft.1627 El Verano Way, Belmont, CA 94002
MLS# ML82018882Listed by: GOLDEN GATE SOTHEBY'S INTERNATIONAL REALTY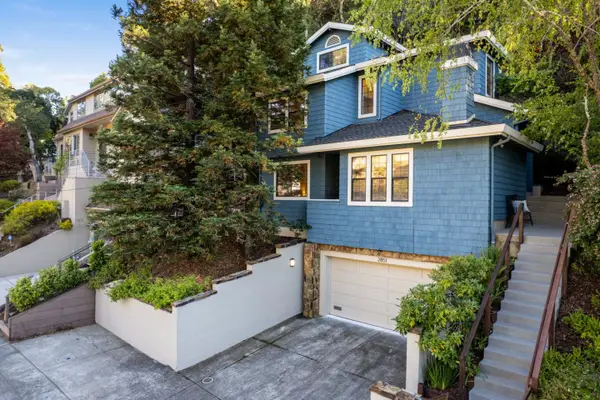 $1,898,000Active3 beds 3 baths1,970 sq. ft.
$1,898,000Active3 beds 3 baths1,970 sq. ft.2851 San Juan Boulevard, Belmont, CA 94002
MLS# ML82018859Listed by: COMPASS $1,468,000Active2 beds 3 baths1,409 sq. ft.
$1,468,000Active2 beds 3 baths1,409 sq. ft.100 Live Oak Way #104, Belmont, CA 94002
MLS# ML82010312Listed by: COLDWELL BANKER REALTY $2,180,000Pending3 beds 3 baths2,210 sq. ft.
$2,180,000Pending3 beds 3 baths2,210 sq. ft.2325 Hastings Drive, Belmont, CA 94002
MLS# ML82016778Listed by: BQ REALTY
