832 Holly Road, Belmont, CA 94002
Local realty services provided by:Better Homes and Gardens Real Estate Royal & Associates
Listed by:melissa chu
Office:intero real estate services
MLS#:ML82020073
Source:CA_BRIDGEMLS
Price summary
- Price:$2,198,000
- Price per sq. ft.:$1,455.63
About this home
Nestled on a sprawling 1/4 acre lot, 832 Holly is a serene garden sanctuary. This architectural gem, designed by renowned Modernist architect Gardner Dailey, is bathed with an abundance of natural light, offering captivating views of the garden courtyard from nearly every room through its numerous floor-to-ceiling windows. The main residence features a spacious living and dining room, 2 comfortable bedrooms, a well-appointed bathroom, and a thoughtfully remodeled kitchen. Steps away, a charming detached cottage provides versatility with a private bedroom and bathroom, complete with a convenient Murphy bed, ideal for guests, a 3rd bedroom, or a dedicated home office. Adjacent to the cottage, a detached shed houses a workshop and a generously sized storage room. The expansive backyard presents an incredible opportunity for future expansion, the addition of a detached ADU, or even a pool - the potential is truly limitless. Ideally located, 832 Holly is minutes from the Carlmont Village Shopping Center, Twin Pines Park, and Belmont Village. Commuting is a breeze with close proximity to Caltrain and convenient access to Highways 101 and 280. This unique property offers a harmonious blend of architectural distinction, natural beauty, and unparalleled convenience.
Contact an agent
Home facts
- Year built:1941
- Listing ID #:ML82020073
- Added:2 day(s) ago
- Updated:September 06, 2025 at 02:41 PM
Rooms and interior
- Bedrooms:3
- Total bathrooms:2
- Full bathrooms:2
- Living area:1,510 sq. ft.
Heating and cooling
- Cooling:Central Air
- Heating:Forced Air, Wall Furnace
Structure and exterior
- Year built:1941
- Building area:1,510 sq. ft.
- Lot area:0.29 Acres
Finances and disclosures
- Price:$2,198,000
- Price per sq. ft.:$1,455.63
New listings near 832 Holly Road
- New
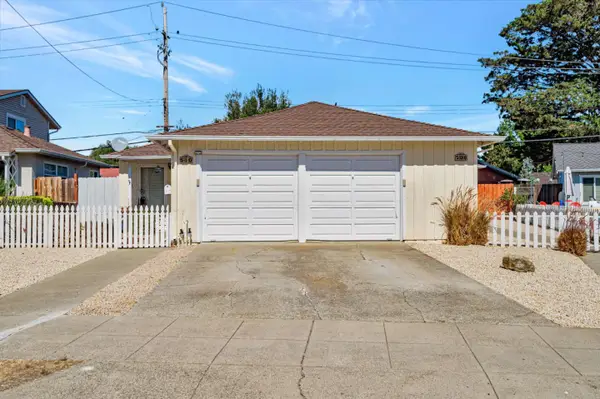 $1,575,000Active4 beds -- baths1,952 sq. ft.
$1,575,000Active4 beds -- baths1,952 sq. ft.508 Wessex Way, Belmont, CA 94002
MLS# ML82020547Listed by: INTERO REAL ESTATE SERVICES - New
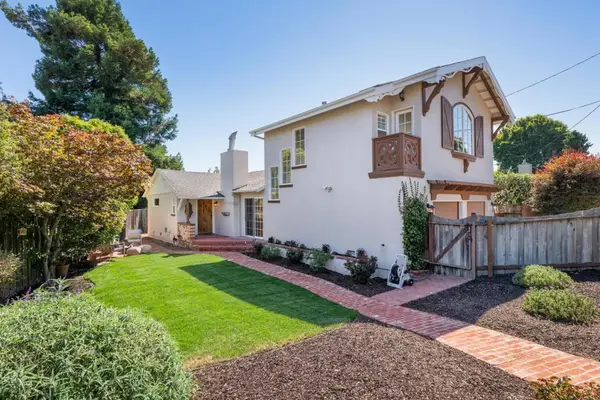 $2,368,000Active3 beds 2 baths1,695 sq. ft.
$2,368,000Active3 beds 2 baths1,695 sq. ft.1701 Francis Court, Belmont, CA 94002
MLS# ML82020351Listed by: GOLDEN GATE SOTHEBY'S INTERNATIONAL REALTY - New
 $2,368,000Active3 beds 2 baths1,695 sq. ft.
$2,368,000Active3 beds 2 baths1,695 sq. ft.1701 Francis Court, Belmont, CA 94002
MLS# ML82020351Listed by: GOLDEN GATE SOTHEBY'S INTERNATIONAL REALTY - New
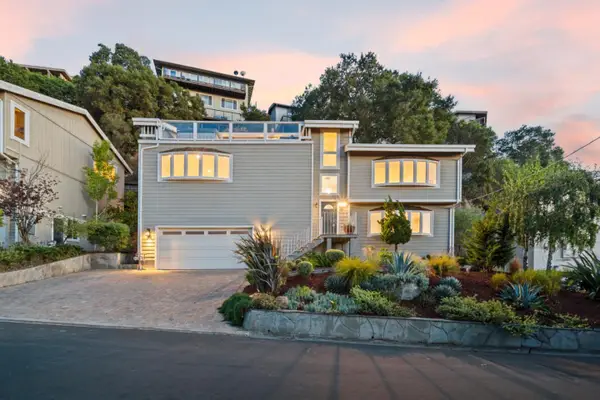 $2,495,000Active3 beds 3 baths2,550 sq. ft.
$2,495,000Active3 beds 3 baths2,550 sq. ft.1214 North Road, Belmont, CA 94002
MLS# ML82020316Listed by: GOLDEN GATE SOTHEBY'S INTERNATIONAL REALTY - New
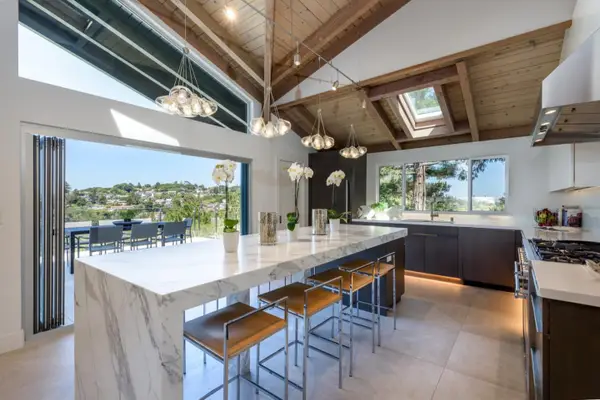 $3,218,000Active5 beds 5 baths2,996 sq. ft.
$3,218,000Active5 beds 5 baths2,996 sq. ft.2610 Belmont Canyon Road, Belmont, CA 94002
MLS# ML82020300Listed by: HOMETOWN REALTY A JANET PEPE DAVIS AGENCY - New
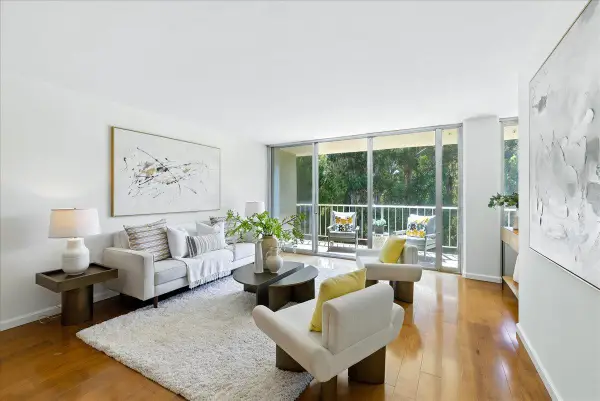 $778,000Active2 beds 2 baths1,056 sq. ft.
$778,000Active2 beds 2 baths1,056 sq. ft.400 Davey Glen Rd #4525, Belmont, CA 94002
MLS# ML82019984Listed by: MAXREAL - Open Sat, 1:30 to 4:30pmNew
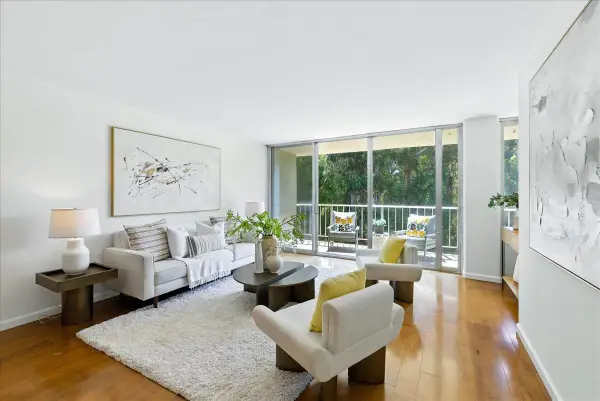 $778,000Active2 beds 2 baths1,056 sq. ft.
$778,000Active2 beds 2 baths1,056 sq. ft.400 Davey Glen Rd #4525, BELMONT, CA 94002
MLS# 82019984Listed by: MAXREAL - New
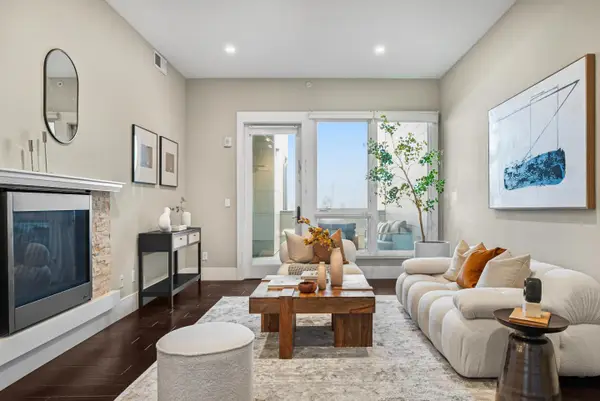 $1,188,888Active2 beds 2 baths1,271 sq. ft.
$1,188,888Active2 beds 2 baths1,271 sq. ft.600 El Camino Real #213, Belmont, CA 94002
MLS# ML82015462Listed by: KELLER WILLIAMS THRIVE 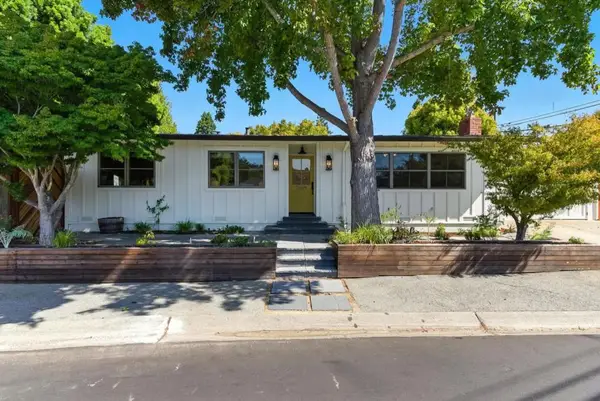 $1,998,000Pending4 beds 2 baths1,350 sq. ft.
$1,998,000Pending4 beds 2 baths1,350 sq. ft.2608 Cipriani Boulevard, Belmont, CA 94002
MLS# ML82019647Listed by: GOLDEN GATE SOTHEBY'S INTERNATIONAL REALTY
