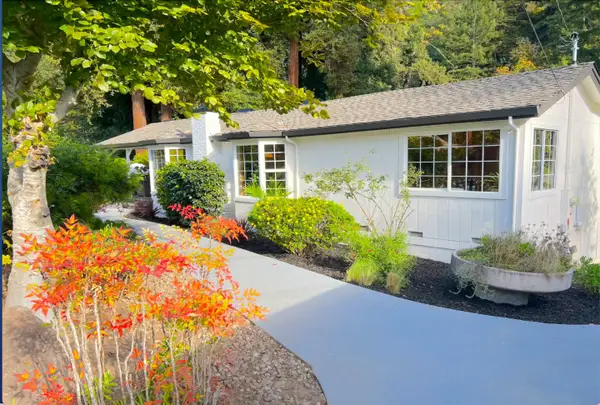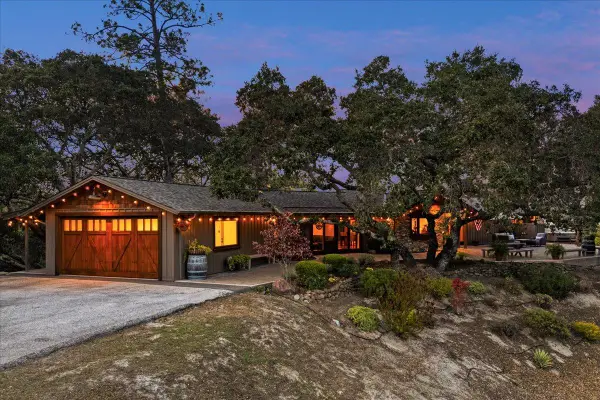10510 Highway 9, Ben Lomond, CA 95005
Local realty services provided by:Better Homes and Gardens Real Estate Royal & Associates
10510 Highway 9,Ben Lomond, CA 95005
$1,050,000
- 4 Beds
- 3 Baths
- 2,537 sq. ft.
- Single family
- Active
Listed by: jayson madani
Office: room real estate
MLS#:41117722
Source:CAMAXMLS
Price summary
- Price:$1,050,000
- Price per sq. ft.:$413.87
About this home
Located near some of the region’s most stunning natural destinations—including Henry Cowell Redwoods State Park, Quail Hollow Ranch, and local beaches—this inviting property offers a peaceful space with tons of convenience. Set beneath a beautiful redwood canopy, the home features a spacious, open-concept layout that connects the living, dining, and kitchen areas, perfect for gatherings or relaxation. The single-level floor plan includes a well-equipped kitchen with dual ovens, generous counter space, and picturesque views of the surrounding landscape. Large windows bring in natural light, creating a bright and welcoming interior atmosphere. Venture outside to a spacious deck where you can enjoy the sounds of nature and take in the tranquil forest setting. Additional amenities include multiple outbuildings ideal for flexible use, a detached unit above the garage offering additional living or workspace, and ample parking. Whether you’re looking to entertain, unwind, or explore the great outdoors, this property delivers versatility and comfort in a scenic, accessible location.
Contact an agent
Home facts
- Year built:1956
- Listing ID #:41117722
- Added:7 day(s) ago
- Updated:November 26, 2025 at 03:02 PM
Rooms and interior
- Bedrooms:4
- Total bathrooms:3
- Full bathrooms:3
- Living area:2,537 sq. ft.
Heating and cooling
- Cooling:Ceiling Fan(s)
- Heating:Fireplace(s), Forced Air
Structure and exterior
- Roof:Composition Shingles
- Year built:1956
- Building area:2,537 sq. ft.
- Lot area:0.79 Acres
Utilities
- Water:Public
Finances and disclosures
- Price:$1,050,000
- Price per sq. ft.:$413.87
New listings near 10510 Highway 9
- New
 $1,050,000Active4 beds 3 baths2,537 sq. ft.
$1,050,000Active4 beds 3 baths2,537 sq. ft.10510 Highway 9, BEN LOMOND, CA 95005
MLS# 41117722Listed by: ROOM REAL ESTATE  $799,000Active2 beds 1 baths1,000 sq. ft.
$799,000Active2 beds 1 baths1,000 sq. ft.8525 Glen Arbor Road, Ben Lomond, CA 95005
MLS# ML82007628Listed by: COLDWELL BANKER REALTY $1,299,990Pending3 beds 2 baths1,856 sq. ft.
$1,299,990Pending3 beds 2 baths1,856 sq. ft.220 Lazywoods Road, Felton, CA 95018
MLS# ML82027097Listed by: COMPASS $159,999Active1.3 Acres
$159,999Active1.3 Acres1365 Caledonia Avenue, Ben Lomond, CA 95005
MLS# ML82027096Listed by: ROOM REAL ESTATE $1,095,000Active4 beds 3 baths1,864 sq. ft.
$1,095,000Active4 beds 3 baths1,864 sq. ft.8787 Highway 9, Ben Lomond, CA 95005
MLS# ML82026745Listed by: RUSSELL E. GROSS REAL ESTATE $759,000Pending2 beds 1 baths912 sq. ft.
$759,000Pending2 beds 1 baths912 sq. ft.345 Condor Avenue, Ben Lomond, CA 95005
MLS# ML82025886Listed by: ROOM REAL ESTATE $759,000Active2 beds 1 baths912 sq. ft.
$759,000Active2 beds 1 baths912 sq. ft.345 Condor Avenue, Ben Lomond, CA 95005
MLS# ML82025886Listed by: ROOM REAL ESTATE $559,000Active2 beds 1 baths762 sq. ft.
$559,000Active2 beds 1 baths762 sq. ft.234 Caledonium Avenue, Ben Lomond, CA 95005
MLS# ML82024035Listed by: ROOM REAL ESTATE $2,799,000Active4 beds 3 baths2,654 sq. ft.
$2,799,000Active4 beds 3 baths2,654 sq. ft.7409 Hihn Road, Ben Lomond, CA 95005
MLS# ML82019625Listed by: COLDWELL BANKER REALTY
