1642 10th St, Berkeley, CA 94710
Local realty services provided by:Better Homes and Gardens Real Estate Royal & Associates
1642 10th St,Berkeley, CA 94710
$1,895,000
- 5 Beds
- 3 Baths
- 1,858 sq. ft.
- Single family
- Active
Listed by: estela sallat, michael perry
Office: compass
MLS#:41114109
Source:CAMAXMLS
Price summary
- Price:$1,895,000
- Price per sq. ft.:$1,019.91
About this home
A rare opportunity to own two turnkey homes on one lot in the heart of West Berkeley! The front home, a reimagined 3BD/2BA Craftsman, blends classic Berkeley charm with modern comfort, featuring an open floor plan, a chef’s kitchen with porcelain countertops and high end appliances, and a primary suite that opens to a redwood deck and private yard. Both homes include a new energy-efficient mini-split air conditioning & heater system for year-round comfort. Separated by a beautifully landscaped garden and brick patio with lemon trees, the second 2BD/1BA home offers privacy and warmth with its own kitchen, laundry, and inviting living spaces—perfect for guests, family, tenants, or your own use. Close to top-rated schools and just moments from Acme Bread, Whole Foods, Fieldwork Brewing, shops on 4th Street, and Berkeley BART, this vibrant location offers unmatched convenience. With a Walk Score of 94 and Bike Score of 100, enjoy the best of Berkeley living in your own private retreat. With 5 bedrooms and 3 updated baths across two single-story houses, this thoughtfully designed property offers exceptional versatility ideal for multi-generational living, a live-work setup, or rental income
Contact an agent
Home facts
- Year built:1928
- Listing ID #:41114109
- Added:48 day(s) ago
- Updated:November 26, 2025 at 02:22 PM
Rooms and interior
- Bedrooms:5
- Total bathrooms:3
- Full bathrooms:3
- Living area:1,858 sq. ft.
Heating and cooling
- Cooling:Heat Pump, Multi Units, Wall/Window Unit(s)
- Heating:Heat Pump
Structure and exterior
- Roof:Composition Shingles
- Year built:1928
- Building area:1,858 sq. ft.
- Lot area:0.12 Acres
Utilities
- Water:Public
Finances and disclosures
- Price:$1,895,000
- Price per sq. ft.:$1,019.91
New listings near 1642 10th St
- New
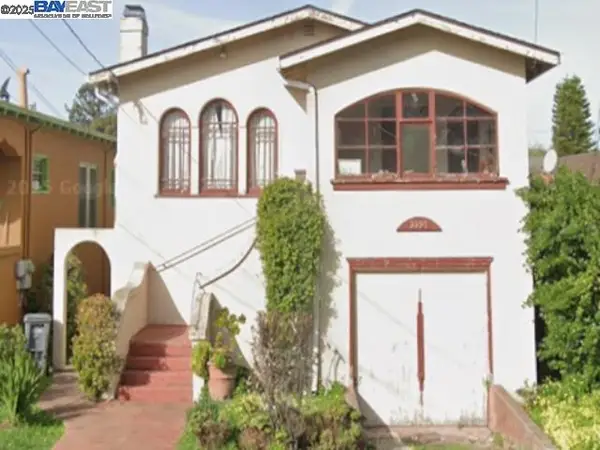 $699,998Active2 beds 2 baths1,019 sq. ft.
$699,998Active2 beds 2 baths1,019 sq. ft.2220 Browning St, Berkeley, CA 94702
MLS# 41118156Listed by: KELLER WILLIAMS TRI-VALLEY - New
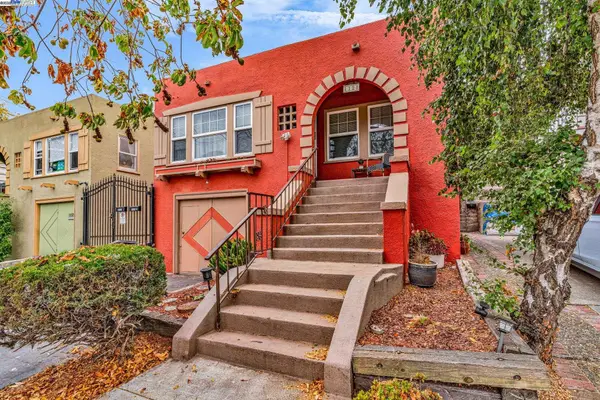 $793,888Active2 beds 1 baths971 sq. ft.
$793,888Active2 beds 1 baths971 sq. ft.1128 Delaware St, Berkeley, CA 94702
MLS# 41116813Listed by: WEICHERT, REALTORS RAINBOW - New
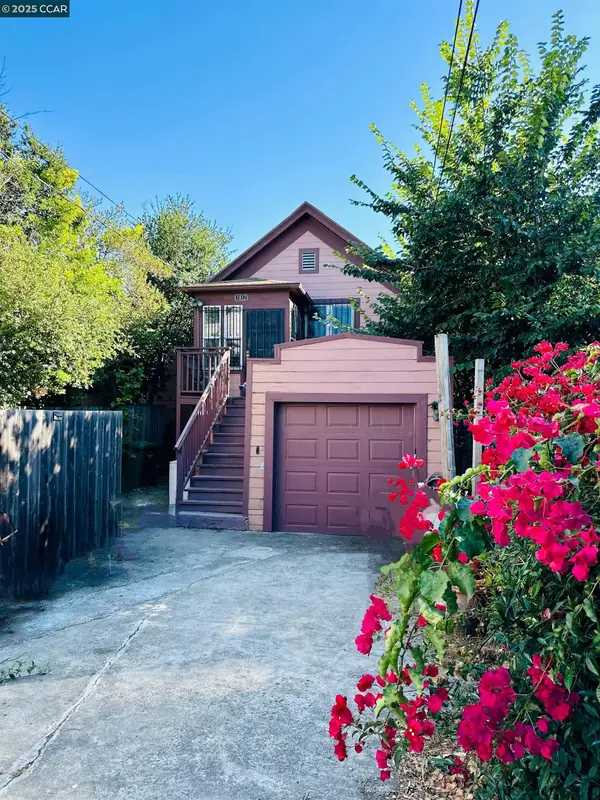 $875,000Active2 beds 3 baths1,204 sq. ft.
$875,000Active2 beds 3 baths1,204 sq. ft.1812 Woolsey St, Berkeley, CA 94703
MLS# 41117674Listed by: EXP REALTY OF NORTHERN CA, INC - New
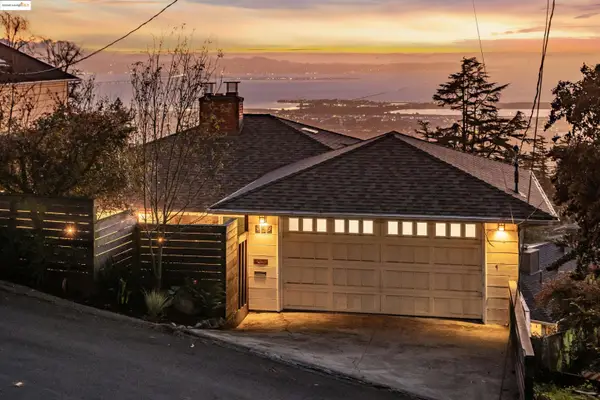 $1,295,000Active4 beds 2 baths2,104 sq. ft.
$1,295,000Active4 beds 2 baths2,104 sq. ft.946 Creston Rd, Berkeley, CA 94708
MLS# 41117849Listed by: WINKLER REAL ESTATE GROUP 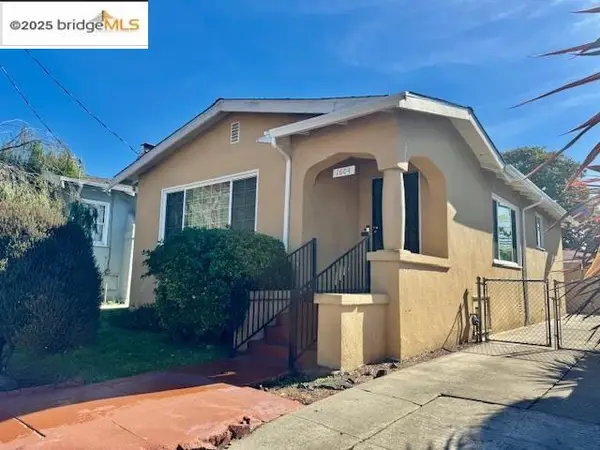 $900,000Pending2 beds 1 baths1,068 sq. ft.
$900,000Pending2 beds 1 baths1,068 sq. ft.1604 Dwight Way, Berkeley, CA 94703
MLS# 41117264Listed by: TWIN OAKS REAL ESTATE INC.- New
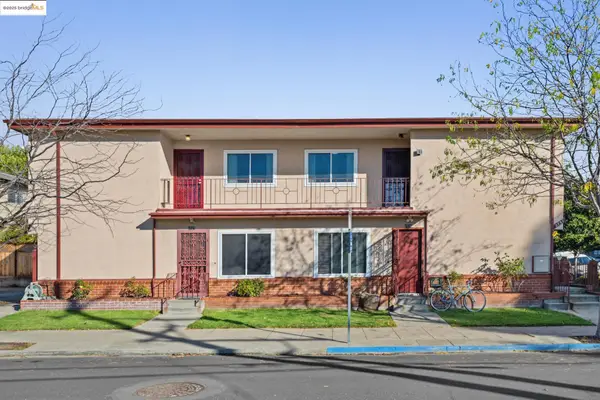 $1,395,000Active-- beds -- baths2,906 sq. ft.
$1,395,000Active-- beds -- baths2,906 sq. ft.2727 Mcgee Ave, Berkeley, CA 94703
MLS# 41117828Listed by: THE GRUBB CO. INC. - New
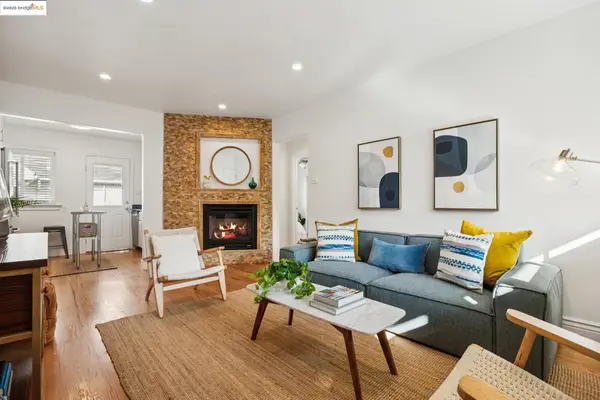 $649,950Active2 beds 1 baths631 sq. ft.
$649,950Active2 beds 1 baths631 sq. ft.1609 Bonita Ave #3, Berkeley, CA 94709
MLS# 41117802Listed by: RED OAK REALTY - New
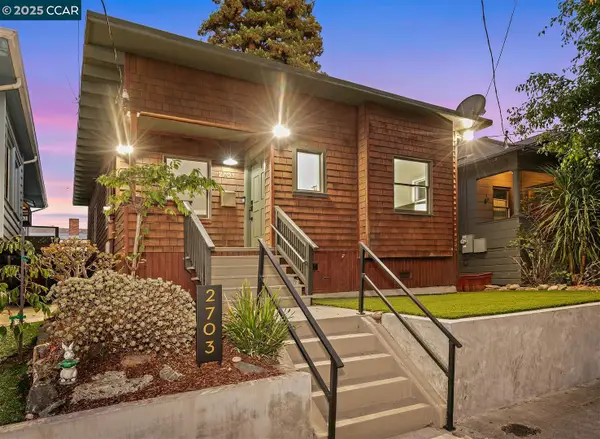 $999,000Active4 beds 4 baths1,654 sq. ft.
$999,000Active4 beds 4 baths1,654 sq. ft.2703 Mathews St, Berkeley, CA 94702
MLS# 41117800Listed by: R.A.M. REALTY - New
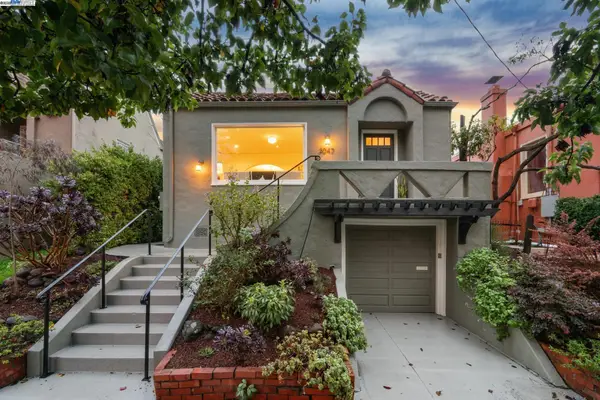 $995,000Active2 beds 1 baths1,159 sq. ft.
$995,000Active2 beds 1 baths1,159 sq. ft.3047 Halcyon Court, Berkeley, CA 94705
MLS# 41117782Listed by: KW ADVISORS EAST BAY - New
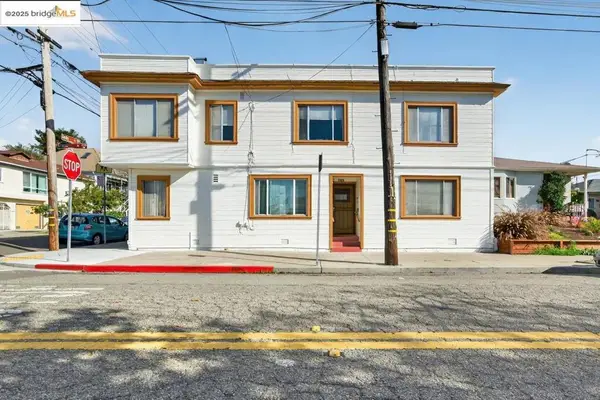 $1,250,000Active-- beds -- baths
$1,250,000Active-- beds -- baths2701 Grant Street, Berkeley, CA 94703
MLS# 41117661Listed by: BHG RE RELIANCE PARTNERS
