411 Vassar Ave, Berkeley, CA 94708
Local realty services provided by:Better Homes and Gardens Real Estate Reliance Partners
411 Vassar Ave,Berkeley, CA 94708
$1,425,000
- 3 Beds
- 3 Baths
- 1,430 sq. ft.
- Single family
- Pending
Listed by: andrew espino
Office: realty executives silicon valley
MLS#:41114027
Source:CAMAXMLS
Price summary
- Price:$1,425,000
- Price per sq. ft.:$996.5
About this home
A Serene Retreat in the Berkeley Hills This splendid home is ideally situated above a tree-lined street in the Berkeley hills. It beautifully merges modern city living with the peacefulness of a charming neighborhood. Enjoy breathtaking bay views from the spacious front yard deck, which follows through to the open-concept living area. The incredible chef's kitchen features a gas range and an inviting eat-in dining space that leads to a secluded backyard. The large, exquisite backyard, adorned with trees and ivy offers ample room for entertaining, promoting a delightful indoor-outdoor lifestyle. The upper level includes two generous bedrooms, two fully remodeled bathrooms, and a laundry area. The lower level features a tranquil bedroom with an en suite bathroom. Throughout the home, you will find elegant plank flooring, beautifully tiled bathrooms, modern lighting, and custom paint that enhances the classic details. 411 Vassar provides convenient access to fantastic restaurants, coffee shops, parks, and UC Berkeley. Don’t miss this incredible opportunity to own a charming home in one of the city’s most sought-after locations!
Contact an agent
Home facts
- Year built:1949
- Listing ID #:41114027
- Added:49 day(s) ago
- Updated:November 26, 2025 at 08:18 AM
Rooms and interior
- Bedrooms:3
- Total bathrooms:3
- Full bathrooms:3
- Living area:1,430 sq. ft.
Heating and cooling
- Cooling:Ceiling Fan(s), Central Air
- Heating:Fireplace Insert, Forced Air, Natural Gas
Structure and exterior
- Roof:Rolled/Hot Mop
- Year built:1949
- Building area:1,430 sq. ft.
- Lot area:0.11 Acres
Utilities
- Water:Public
Finances and disclosures
- Price:$1,425,000
- Price per sq. ft.:$996.5
New listings near 411 Vassar Ave
- New
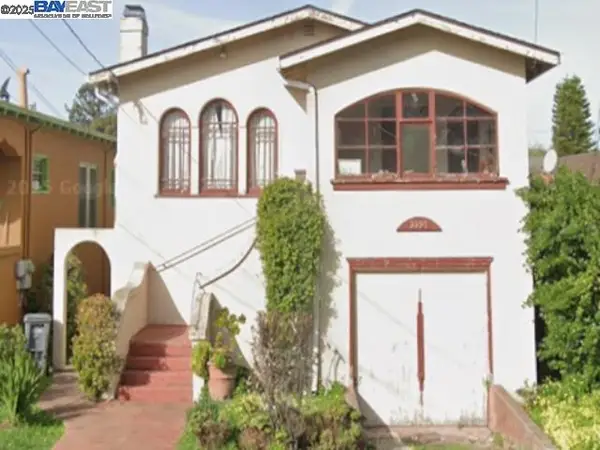 $699,998Active2 beds 2 baths1,019 sq. ft.
$699,998Active2 beds 2 baths1,019 sq. ft.2220 Browning St, Berkeley, CA 94702
MLS# 41118156Listed by: KELLER WILLIAMS TRI-VALLEY - New
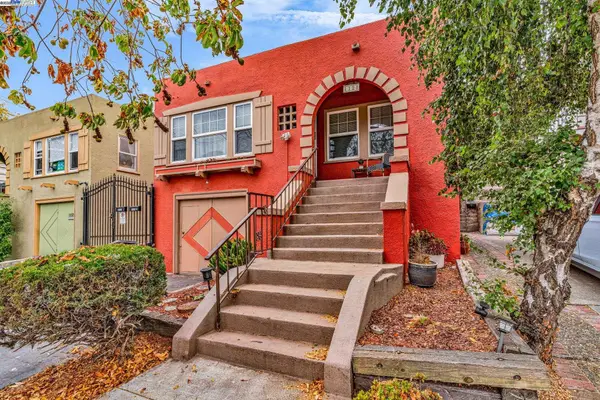 $793,888Active2 beds 1 baths971 sq. ft.
$793,888Active2 beds 1 baths971 sq. ft.1128 Delaware St, Berkeley, CA 94702
MLS# 41116813Listed by: WEICHERT, REALTORS RAINBOW - New
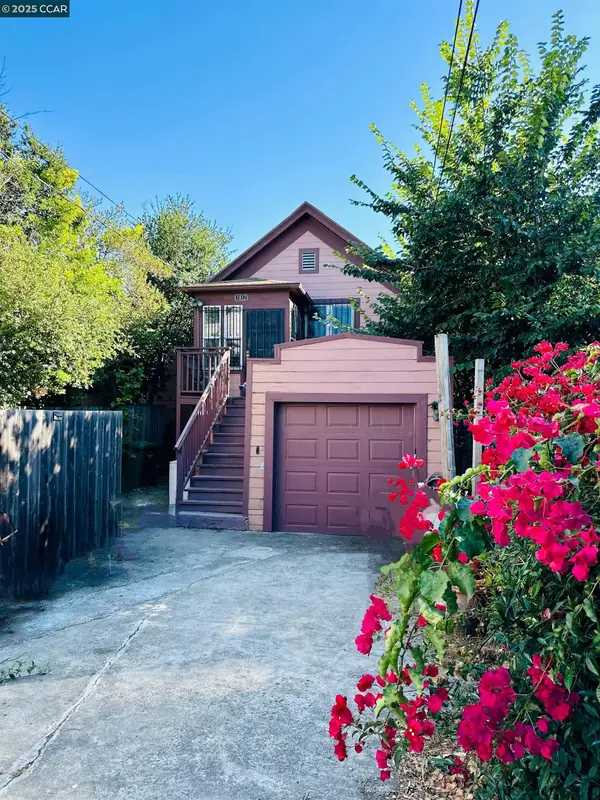 $875,000Active2 beds 3 baths1,204 sq. ft.
$875,000Active2 beds 3 baths1,204 sq. ft.1812 Woolsey St, Berkeley, CA 94703
MLS# 41117674Listed by: EXP REALTY OF NORTHERN CA, INC - New
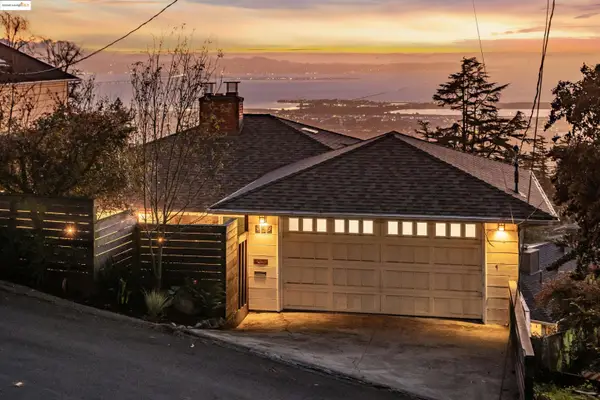 $1,295,000Active4 beds 2 baths2,104 sq. ft.
$1,295,000Active4 beds 2 baths2,104 sq. ft.946 Creston Rd, Berkeley, CA 94708
MLS# 41117849Listed by: WINKLER REAL ESTATE GROUP 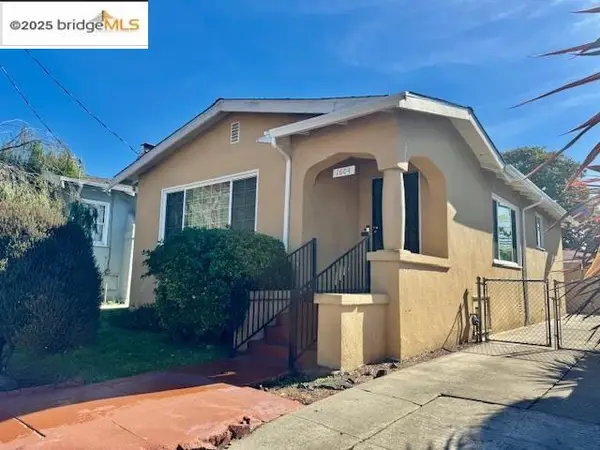 $900,000Pending2 beds 1 baths1,068 sq. ft.
$900,000Pending2 beds 1 baths1,068 sq. ft.1604 Dwight Way, Berkeley, CA 94703
MLS# 41117264Listed by: TWIN OAKS REAL ESTATE INC.- New
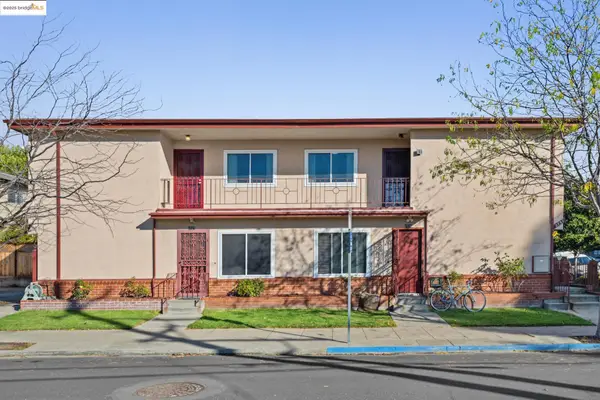 $1,395,000Active-- beds -- baths2,906 sq. ft.
$1,395,000Active-- beds -- baths2,906 sq. ft.2727 Mcgee Ave, Berkeley, CA 94703
MLS# 41117828Listed by: THE GRUBB CO. INC. - New
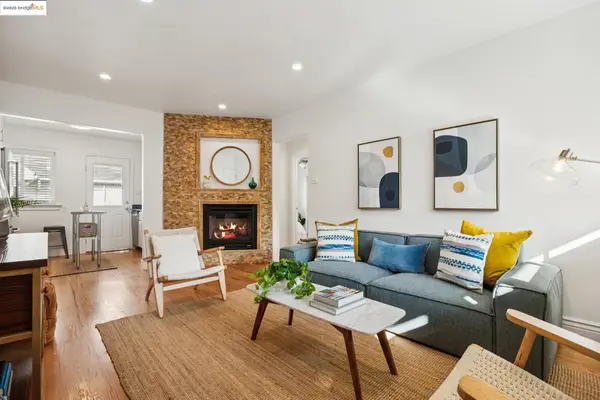 $649,950Active2 beds 1 baths631 sq. ft.
$649,950Active2 beds 1 baths631 sq. ft.1609 Bonita Ave #3, Berkeley, CA 94709
MLS# 41117802Listed by: RED OAK REALTY - New
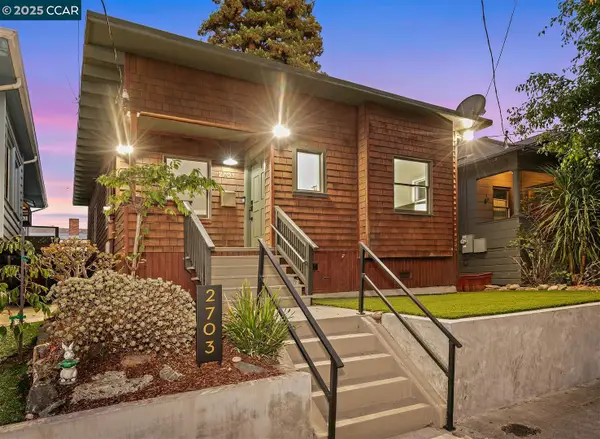 $999,000Active4 beds 4 baths1,654 sq. ft.
$999,000Active4 beds 4 baths1,654 sq. ft.2703 Mathews St, Berkeley, CA 94702
MLS# 41117800Listed by: R.A.M. REALTY - New
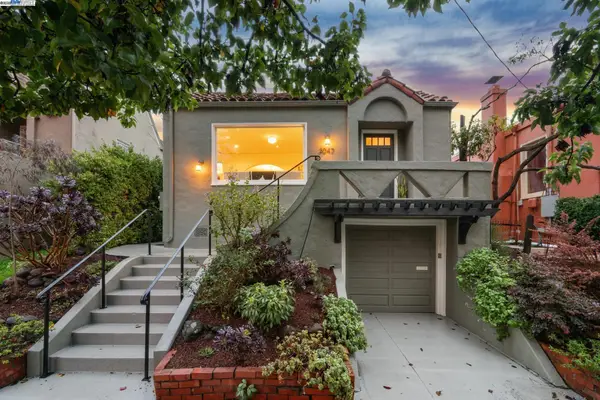 $995,000Active2 beds 1 baths1,159 sq. ft.
$995,000Active2 beds 1 baths1,159 sq. ft.3047 Halcyon Court, Berkeley, CA 94705
MLS# 41117782Listed by: KW ADVISORS EAST BAY - New
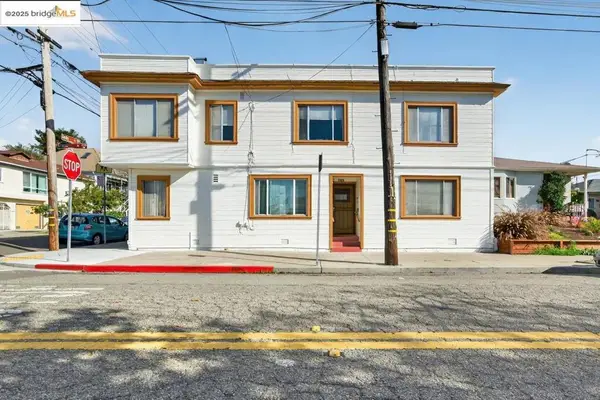 $1,250,000Active-- beds -- baths
$1,250,000Active-- beds -- baths2701 Grant Street, Berkeley, CA 94703
MLS# 41117661Listed by: BHG RE RELIANCE PARTNERS
