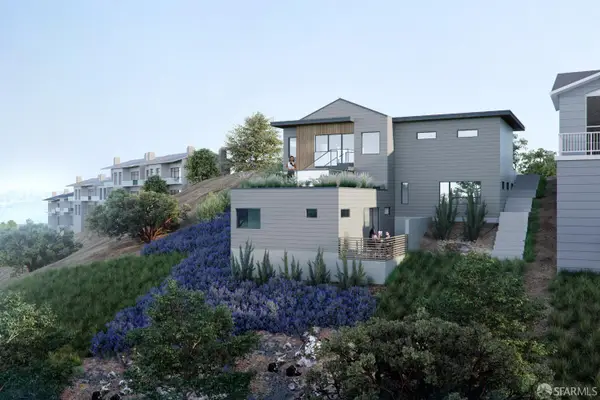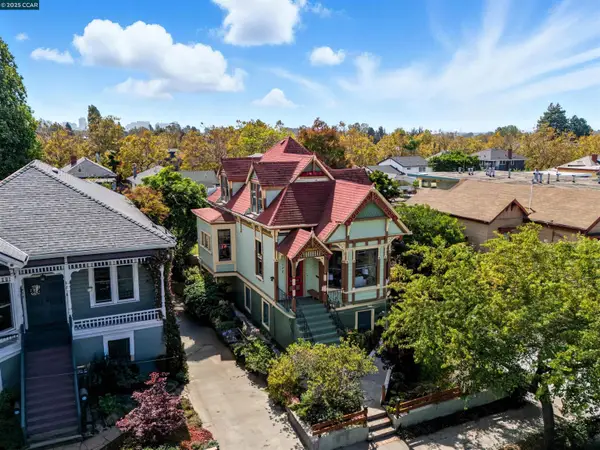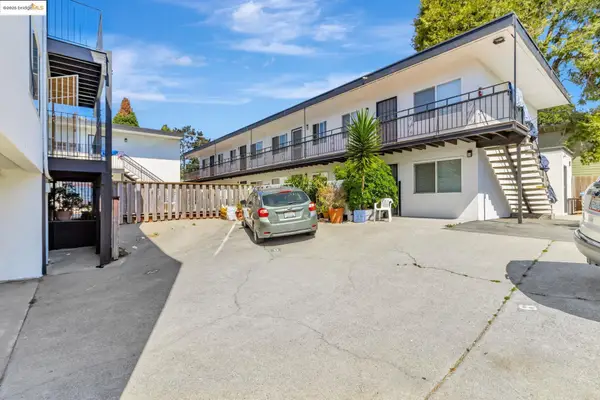45 Alta Rd, Berkeley, CA 94708
Local realty services provided by:Better Homes and Gardens Real Estate Clarity
45 Alta Rd,Berkeley, CA 94708
$2,950,000
- 3 Beds
- 4 Baths
- 4,396 sq. ft.
- Single family
- Active
Listed by:anthony riggins(510) 693-7931
Office:sotheby's international realty inc
MLS#:41110136
Source:CAREIL
Price summary
- Price:$2,950,000
- Price per sq. ft.:$671.06
About this home
Elevated north Berkeley Hills Bay-view home on double lot. With a complete down to the studs renovation from 2018 – 2020. With no telephone poles and wires obstructing world class views of the San Francisco skyline, Bay Bridge, straight on views of the Golden Gate Bridge, Mt. Tam and the Richmond San Rafael Bridge. Living, dining, and lower-level entertainment rooms showcase expansive windows framing Bay vistas, the largest stretching 12 feet across the dining room. Top-to-bottom transformation of everything from foundation to solar roof panels and all in between: plumbing, electrical, hardwood flooring, dual-pane windows, HVAC, appliances, lighting, and more. In a fresh take on the home’s original aesthetic, Art Deco motif brings geometric glamour. Radiant, connected public spaces, where expansive windows frame panoramas of five counties and three iconic bridges, include a dine-in island-centric kitchen. A family room with the second fireplace opens to paver terrace and landscaped garden, plus grand-scaled living, dining, and entertainment rooms. The attached ADU, which also looks to the Bay, features a separate entry, upscale full kitchen and bathroom, multipurpose living area, plus dedicated deck. Two car garage plus driveway for seven cars.
Contact an agent
Home facts
- Year built:1947
- Listing ID #:41110136
- Added:3 day(s) ago
- Updated:September 28, 2025 at 11:15 AM
Rooms and interior
- Bedrooms:3
- Total bathrooms:4
- Full bathrooms:3
- Half bathrooms:1
- Living area:4,396 sq. ft.
Heating and cooling
- Cooling:Central -1 Zone
- Heating:Two or More Heating Zones
Structure and exterior
- Roof:Composition
- Year built:1947
- Building area:4,396 sq. ft.
- Lot area:0.25 Acres
Utilities
- Water:City/Public
- Sewer:Sewer - Public
Finances and disclosures
- Price:$2,950,000
- Price per sq. ft.:$671.06
New listings near 45 Alta Rd
 $380,000Active0.31 Acres
$380,000Active0.31 Acres6716 Charing Cross Road, Berkeley, CA 94705
MLS# 425057189Listed by: SUEN, PETER- New
 $949,000Active-- beds -- baths2,227 sq. ft.
$949,000Active-- beds -- baths2,227 sq. ft.3109 Sacramento St, BERKELEY, CA 94702
MLS# 41112911Listed by: COLDWELL BANKER REALTY - New
 $5,499,000Active-- beds -- baths11,011 sq. ft.
$5,499,000Active-- beds -- baths11,011 sq. ft.1360 Berkeley Way, BERKELEY, CA 94702
MLS# 41112925Listed by: COLDWELL BANKER REALTY - New
 $1,498,000Active4 beds 4 baths2,588 sq. ft.
$1,498,000Active4 beds 4 baths2,588 sq. ft.1622 62nd St, BERKELEY, CA 94703
MLS# 41112976Listed by: COMPASS - New
 $669,000Active1 beds 1 baths666 sq. ft.
$669,000Active1 beds 1 baths666 sq. ft.2601 College Avenue #208, Berkeley, CA 94704
MLS# ML82019779Listed by: COLDWELL BANKER REALTY - New
 $775,000Active3 beds 1 baths1,586 sq. ft.
$775,000Active3 beds 1 baths1,586 sq. ft.1219 Carleton St, Berkeley, CA 94702
MLS# 41112874Listed by: BAY AREA MODERN REAL ESTATE - Open Sun, 2 to 4pmNew
 $1,950,000Active-- beds -- baths3,250 sq. ft.
$1,950,000Active-- beds -- baths3,250 sq. ft.2417 Webster ST, BERKELEY, CA 94705
MLS# 41111815Listed by: COMPASS - New
 $6,499,000Active-- beds -- baths12,832 sq. ft.
$6,499,000Active-- beds -- baths12,832 sq. ft.1626 Dwight Way, BERKELEY, CA 94703
MLS# 41112640Listed by: COLDWELL BANKER REALTY - Open Sun, 2 to 4:30pmNew
 $1,395,000Active3 beds 3 baths2,582 sq. ft.
$1,395,000Active3 beds 3 baths2,582 sq. ft.951 Cragmont Ave, BERKELEY, CA 94708
MLS# 41112679Listed by: COMPASS - New
 $1,395,000Active3 beds 3 baths2,582 sq. ft.
$1,395,000Active3 beds 3 baths2,582 sq. ft.951 Cragmont Ave, Berkeley, CA 94708
MLS# 41112679Listed by: COMPASS
