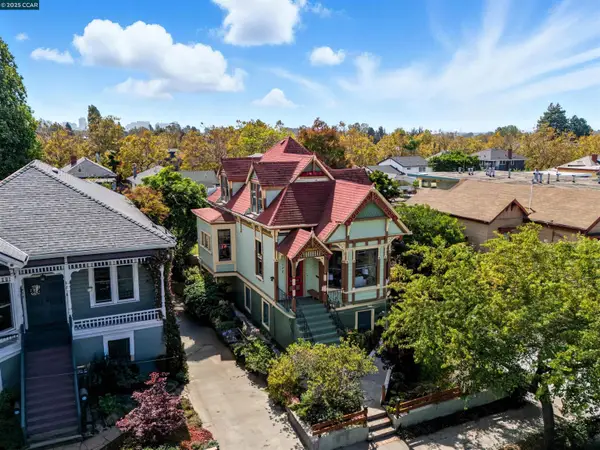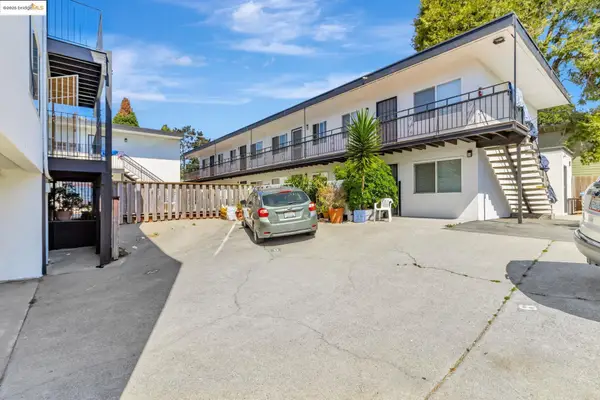951 Cragmont Ave, Berkeley, CA 94708
Local realty services provided by:Better Homes and Gardens Real Estate Reliance Partners
Listed by:perry riani
Office:compass
MLS#:41112679
Source:CAMAXMLS
Price summary
- Price:$1,395,000
- Price per sq. ft.:$540.28
About this home
This Arts & Crafts era residence nestled in the Berkeley Hills offers the perfect blend of period charm, spacious living & breathtaking panoramic views of SF, Bay & GG Bridges, & Mt. Tam. Built in 1915, this thoughtfully designed 3++ bed, 2+ bath home sits on a massive 20,375 SF lot. The separate garage & driveway creates opportunities for a lot split or ADU. The main level with gorgeous oak floors offers a dramatic living room with period wood trim, warm brick fireplace flanked by built-ins & large picture windows to the sweeping Bay views. The dining room boasts box beams, built-ins & a wall of windows to fill the room with natural light. Enjoy the expansive woodsy setting & Bay views while dining & entertaining on the wraparound balcony. The kitchen has ample cabinetry & opens seamlessly to nature-filled back decks. A lower level guest suite, complete with kitchenette & full bath makes it perfect as a casual family room, home office or in-law suite with both interior & separate exterior entry. Just minutes to No. Berkeley restaurants, shops, farmer's markets & vibrant downtown. This exceptional property is ready for your inspiring vision & updating with endless opportunities to expand & take advantage of the private hills setting & views. Open Sun 2-4:30.
Contact an agent
Home facts
- Year built:1915
- Listing ID #:41112679
- Added:1 day(s) ago
- Updated:September 27, 2025 at 05:14 AM
Rooms and interior
- Bedrooms:3
- Total bathrooms:3
- Full bathrooms:2
- Living area:2,582 sq. ft.
Heating and cooling
- Heating:Forced Air
Structure and exterior
- Roof:Bitumen
- Year built:1915
- Building area:2,582 sq. ft.
- Lot area:0.47 Acres
Utilities
- Water:Public
Finances and disclosures
- Price:$1,395,000
- Price per sq. ft.:$540.28
New listings near 951 Cragmont Ave
- Open Sat, 2 to 4:30pmNew
 $1,498,000Active4 beds 4 baths2,588 sq. ft.
$1,498,000Active4 beds 4 baths2,588 sq. ft.1622 62nd St, BERKELEY, CA 94703
MLS# 41112976Listed by: COMPASS - New
 $5,499,000Active-- beds -- baths
$5,499,000Active-- beds -- baths1360 Berkeley Way, Berkeley, CA 94702
MLS# 41112925Listed by: COLDWELL BANKER REALTY - New
 $949,000Active-- beds -- baths
$949,000Active-- beds -- baths3109 Sacramento St, Berkeley, CA 94702
MLS# 41112911Listed by: COLDWELL BANKER REALTY - Open Fri, 2 to 5pmNew
 $669,000Active1 beds 1 baths666 sq. ft.
$669,000Active1 beds 1 baths666 sq. ft.2601 College Avenue #208, Berkeley, CA 94704
MLS# ML82019779Listed by: COLDWELL BANKER REALTY - Open Sun, 2 to 4pmNew
 $775,000Active3 beds 1 baths1,586 sq. ft.
$775,000Active3 beds 1 baths1,586 sq. ft.1219 Carleton St, Berkeley, CA 94702
MLS# 41112874Listed by: BAY AREA MODERN REAL ESTATE - Open Sun, 2 to 4pmNew
 $1,950,000Active-- beds -- baths3,250 sq. ft.
$1,950,000Active-- beds -- baths3,250 sq. ft.2417 Webster ST, BERKELEY, CA 94705
MLS# 41111815Listed by: COMPASS - New
 $6,499,000Active-- beds -- baths12,832 sq. ft.
$6,499,000Active-- beds -- baths12,832 sq. ft.1626 Dwight Way, BERKELEY, CA 94703
MLS# 41112640Listed by: COLDWELL BANKER REALTY - Open Sun, 2 to 4:30pmNew
 $1,395,000Active3 beds 3 baths2,582 sq. ft.
$1,395,000Active3 beds 3 baths2,582 sq. ft.951 Cragmont Ave, Berkeley, CA 94708
MLS# 41112679Listed by: COMPASS - Open Sun, 2 to 4:30pmNew
 $2,950,000Active3 beds 4 baths4,396 sq. ft.
$2,950,000Active3 beds 4 baths4,396 sq. ft.45 Alta Rd, Berkeley, CA 94708
MLS# 41110136Listed by: SOTHEBY'S INTERNATIONAL REALTY INC
