11975 Crest Place, Beverly Hills, CA 90210
Local realty services provided by:Better Homes and Gardens Real Estate Property Shoppe
11975 Crest Place,Beverly Hills, CA 90210
$15,000,000
- 5 Beds
- 6 Baths
- 6,900 sq. ft.
- Single family
- Active
Listed by:angel kou
Office:the agency
MLS#:25488407
Source:CRMLS
Price summary
- Price:$15,000,000
- Price per sq. ft.:$2,173.91
About this home
Also avail for lease. Nestled in The Summit, a prestigious 24-hour guard-gated community in Beverly Hills, this spectacular contemporary estate offers an unparalleled living experience with breathtaking panoramic views. Designed by renowned architect Ron Goldman, this custom home combines striking architectural design with seamless indoor-outdoor living. The expansive floor plan features high ceilings, walls of glass, and luxurious French limestone floors that flow throughout, creating a light-filled environment with an effortless connection to the outdoor spaces. The home includes a gourmet kitchen with European cabinetry and granite countertops, an eat-in nook, and spacious living areas, including a family room, media room, and formal dining room. The master suite offers a private retreat with a loft office, steam shower, sauna, and Jacuzzi tub. Additional spaces include a separate maid's quarters and a subterranean garage. Outside, the meticulously landscaped grounds feature an infinity pool and spa, offering stunning views of the city lights and surrounding mountains. Perfect for entertaining, the property seamlessly blends luxury and comfort with its expansive layout, including a tropical courtyard, high-beam ceilings, and a serene poolside setting. This architectural gem is a must-see. Lease term of 18+ months only.
Contact an agent
Home facts
- Year built:1991
- Listing ID #:25488407
- Added:245 day(s) ago
- Updated:September 26, 2025 at 10:46 AM
Rooms and interior
- Bedrooms:5
- Total bathrooms:6
- Full bathrooms:6
- Living area:6,900 sq. ft.
Heating and cooling
- Cooling:Central Air
- Heating:Central
Structure and exterior
- Year built:1991
- Building area:6,900 sq. ft.
- Lot area:0.55 Acres
Finances and disclosures
- Price:$15,000,000
- Price per sq. ft.:$2,173.91
New listings near 11975 Crest Place
- Open Sun, 2 to 5pmNew
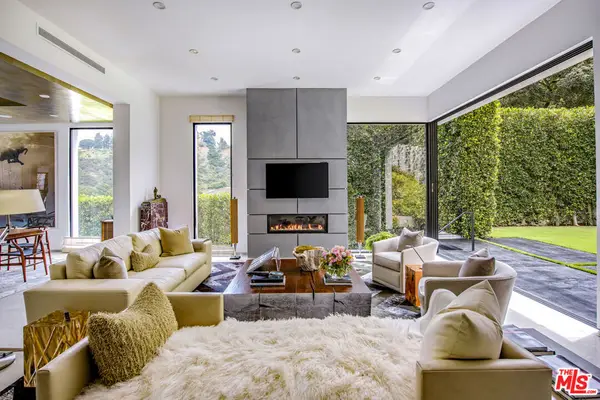 $9,995,000Active7 beds 10 baths9,000 sq. ft.
$9,995,000Active7 beds 10 baths9,000 sq. ft.9852 San Circle, Beverly Hills, CA 90210
MLS# 25595275Listed by: PLG ESTATES - Open Sun, 2 to 5pmNew
 $9,995,000Active7 beds 10 baths9,000 sq. ft.
$9,995,000Active7 beds 10 baths9,000 sq. ft.9852 San Circle, Beverly Hills, CA 90210
MLS# 25595275Listed by: PLG ESTATES - New
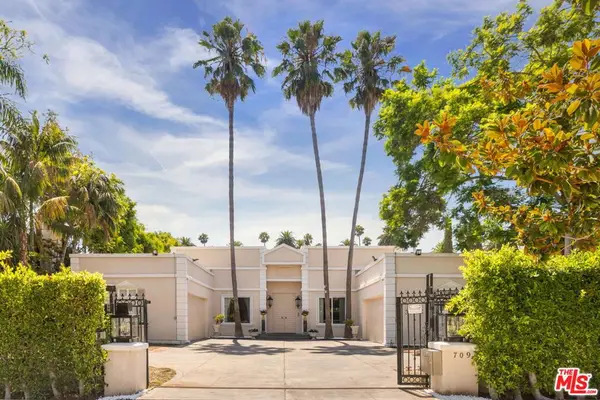 $11,495,000Active5 beds 5 baths5,010 sq. ft.
$11,495,000Active5 beds 5 baths5,010 sq. ft.709 N Camden Drive, Beverly Hills, CA 90210
MLS# 25597069Listed by: CHRISTIE'S INTERNATIONAL REAL ESTATE SOCAL - New
 $11,495,000Active5 beds 5 baths5,010 sq. ft.
$11,495,000Active5 beds 5 baths5,010 sq. ft.709 N Camden Drive, Beverly Hills, CA 90210
MLS# 25597069Listed by: CHRISTIE'S INTERNATIONAL REAL ESTATE SOCAL - New
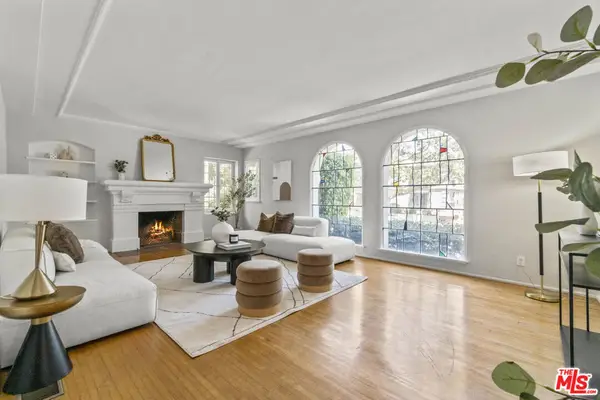 $2,850,000Active6 beds 4 baths4,038 sq. ft.
$2,850,000Active6 beds 4 baths4,038 sq. ft.437 S Doheny Drive, Beverly Hills, CA 90211
MLS# 25595659Listed by: COMPASS - New
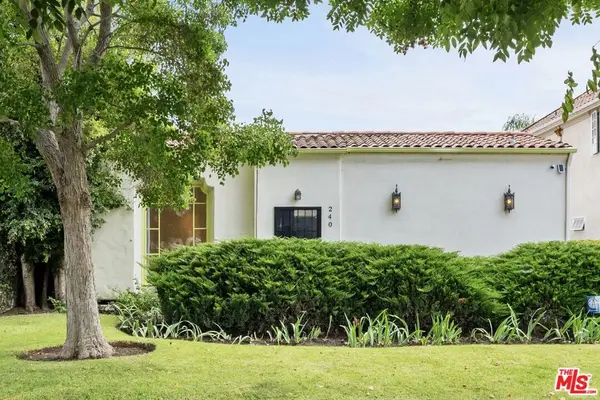 $2,649,000Active4 beds 3 baths2,104 sq. ft.
$2,649,000Active4 beds 3 baths2,104 sq. ft.240 S Swall Drive, Beverly Hills, CA 90211
MLS# 25596251Listed by: COMPASS - New
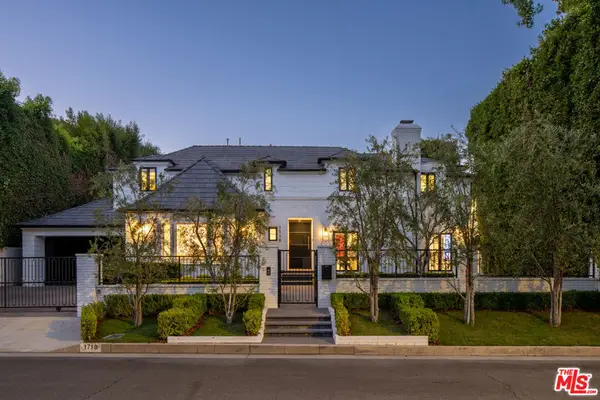 $10,900,000Active6 beds 5 baths5,268 sq. ft.
$10,900,000Active6 beds 5 baths5,268 sq. ft.1719 Ambassador Avenue, Beverly Hills, CA 90210
MLS# 25595877Listed by: COMPASS - Open Sat, 2 to 5pmNew
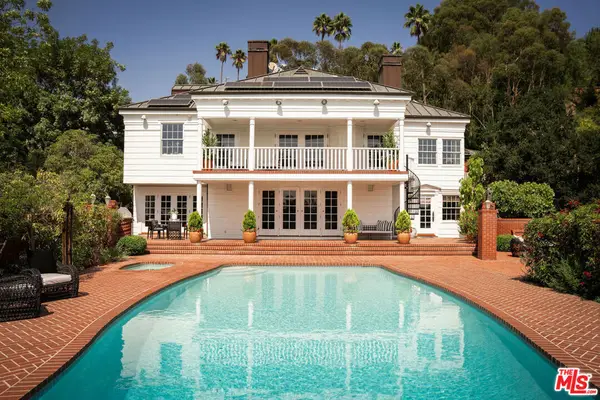 $11,399,000Active6 beds 7 baths6,604 sq. ft.
$11,399,000Active6 beds 7 baths6,604 sq. ft.1280 Benedict Canyon Drive, Beverly Hills, CA 90210
MLS# 25594613Listed by: COMPASS - Open Sat, 2 to 5pmNew
 $11,399,000Active6 beds 7 baths6,604 sq. ft.
$11,399,000Active6 beds 7 baths6,604 sq. ft.1280 Benedict Canyon Drive, Beverly Hills, CA 90210
MLS# 25594613Listed by: COMPASS - New
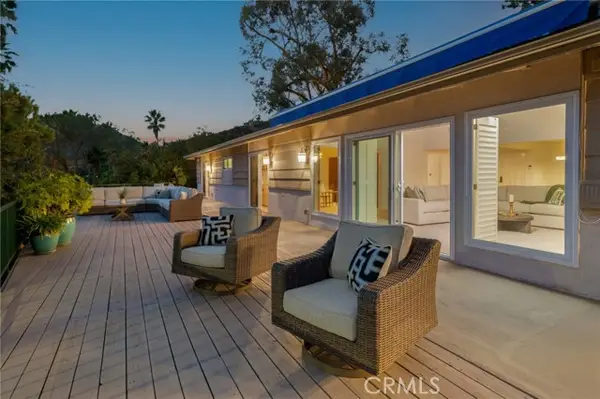 $2,495,000Active4 beds 3 baths2,570 sq. ft.
$2,495,000Active4 beds 3 baths2,570 sq. ft.1660 Ferrari Drive, Beverly Hills, CA 90210
MLS# CRPV25221617Listed by: EXP REALTY OF CALIFORNIA INC.
