1277 Leona Drive, Beverly Hills, CA 90210
Local realty services provided by:Better Homes and Gardens Real Estate Clarity
1277 Leona Drive,Beverly Hills, CA 90210
$6,500,000
- 5 Beds
- 4 Baths
- 3,411 sq. ft.
- Single family
- Active
Upcoming open houses
- Sat, Sep 2712:00 pm - 03:00 pm
Listed by:susan l andrews
Office:compass
MLS#:25555111
Source:CRMLS
Price summary
- Price:$6,500,000
- Price per sq. ft.:$1,905.6
About this home
This one-of-a-kind character home featured in multiple media outlets such as Robb Report and Dwell was the estate and workspace of the late celebrity and iconic fashion photographer Melvin Sokolsky for almost 50 years. Originally built in 1939 and designed by architect Frederic Barienbrock for a silent screen actress, the rich history and creative spirit of this inspiring property is a piece of Beverly Hills' cultural legacy. Perched on a knoll at the end of a secluded cul-de-sac and surrounded by nature in the foothills of Benedict Canyon, the peaceful landscape features an English garden with heirloom roses against the backdrop of serene Century City vistas. Located just minutes from world class shopping and restaurants on Rodeo Drive, this hillside sanctuary offers an unparalleled living experience. A long, brick-paved, gated driveway leads to an enchanting 5 bedroom and 4 bath Country Colonial Revival residence with European interior design details that exudes warmth and sophistication. Upon entering the home, you are greeted by a dramatic foyer with Degas-inspired powder room. Highlights include beautiful custom wood built-ins, imported clay tile flooring throughout, two wood burning fireplaces, wood-paneled study and wood beamed ceilings. Adjacent to the formal dining room is a rustic farmhouse kitchen featuring artisanal wood counters, sitting island, commercial stainless steel glass door display refrigerator and professional chef's stove. Expansive lower primary suite offers an adjoining bathroom with separate dressing area. A spacious outdoor rear deck that wraps around the back of the house is the perfect place to lounge and gaze at the city lights. The property grounds of over 18,000sqft offer a remodeled pool with new hardscaping and landscaping to complete this unique property. Lot APN #4348018012 is included in sale. Not subject to ULA tax in the city of Beverly Hills.
Contact an agent
Home facts
- Year built:1939
- Listing ID #:25555111
- Added:377 day(s) ago
- Updated:September 26, 2025 at 11:26 AM
Rooms and interior
- Bedrooms:5
- Total bathrooms:4
- Full bathrooms:4
- Living area:3,411 sq. ft.
Heating and cooling
- Heating:Central
Structure and exterior
- Year built:1939
- Building area:3,411 sq. ft.
- Lot area:0.43 Acres
Finances and disclosures
- Price:$6,500,000
- Price per sq. ft.:$1,905.6
New listings near 1277 Leona Drive
- Open Sun, 2 to 5pmNew
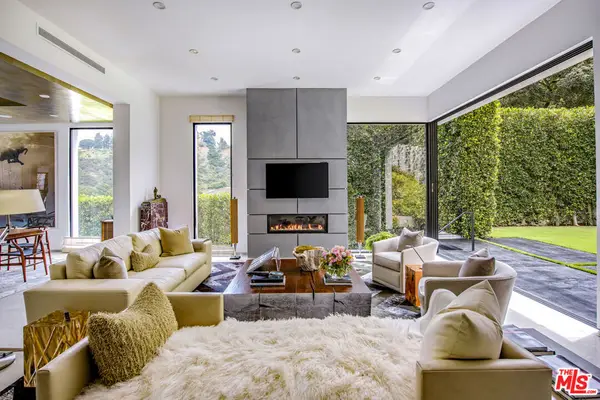 $9,995,000Active7 beds 10 baths9,000 sq. ft.
$9,995,000Active7 beds 10 baths9,000 sq. ft.9852 San Circle, Beverly Hills, CA 90210
MLS# 25595275Listed by: PLG ESTATES - New
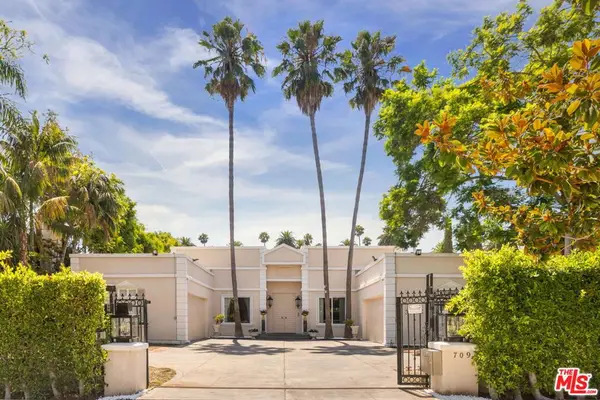 $11,495,000Active5 beds 5 baths5,010 sq. ft.
$11,495,000Active5 beds 5 baths5,010 sq. ft.709 N Camden Drive, Beverly Hills, CA 90210
MLS# 25597069Listed by: CHRISTIE'S INTERNATIONAL REAL ESTATE SOCAL - New
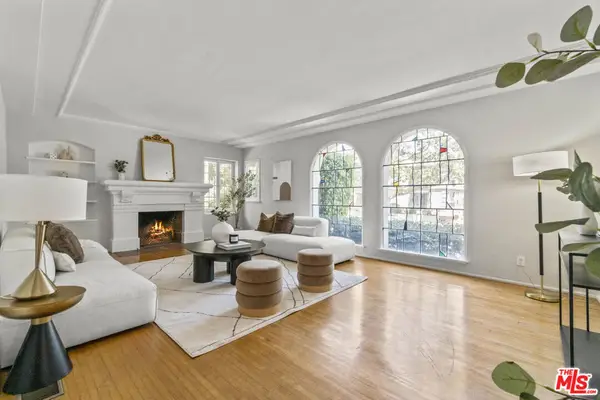 $2,850,000Active6 beds 4 baths4,038 sq. ft.
$2,850,000Active6 beds 4 baths4,038 sq. ft.437 S Doheny Drive, Beverly Hills, CA 90211
MLS# 25595659Listed by: COMPASS - New
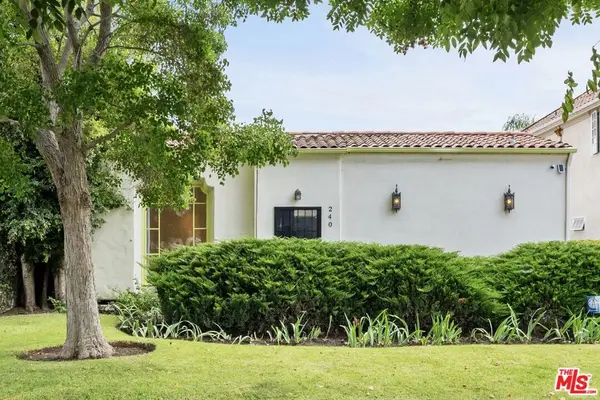 $2,649,000Active4 beds 3 baths2,104 sq. ft.
$2,649,000Active4 beds 3 baths2,104 sq. ft.240 S Swall Drive, Beverly Hills, CA 90211
MLS# 25596251Listed by: COMPASS - New
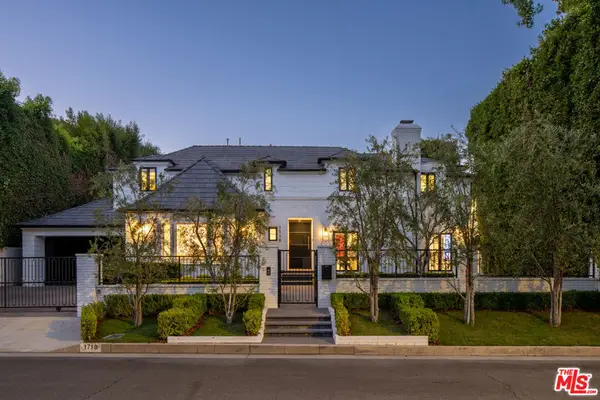 $10,900,000Active6 beds 5 baths5,268 sq. ft.
$10,900,000Active6 beds 5 baths5,268 sq. ft.1719 Ambassador Avenue, Beverly Hills, CA 90210
MLS# 25595877Listed by: COMPASS - Open Sat, 2 to 5pmNew
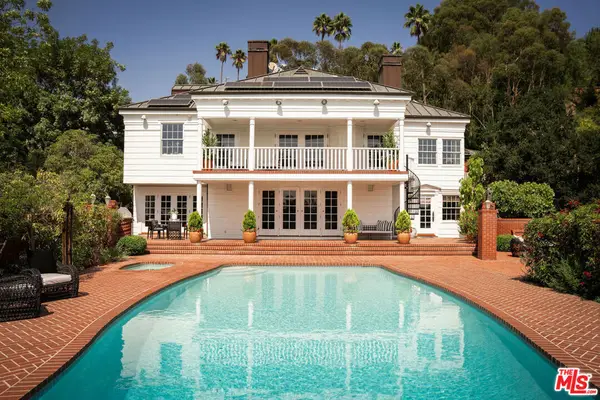 $11,399,000Active6 beds 7 baths6,604 sq. ft.
$11,399,000Active6 beds 7 baths6,604 sq. ft.1280 Benedict Canyon Drive, Beverly Hills, CA 90210
MLS# 25594613Listed by: COMPASS - Open Sat, 2 to 5pmNew
 $11,399,000Active6 beds 7 baths6,604 sq. ft.
$11,399,000Active6 beds 7 baths6,604 sq. ft.1280 Benedict Canyon Drive, Beverly Hills, CA 90210
MLS# 25594613Listed by: COMPASS - Open Sat, 1 to 3pmNew
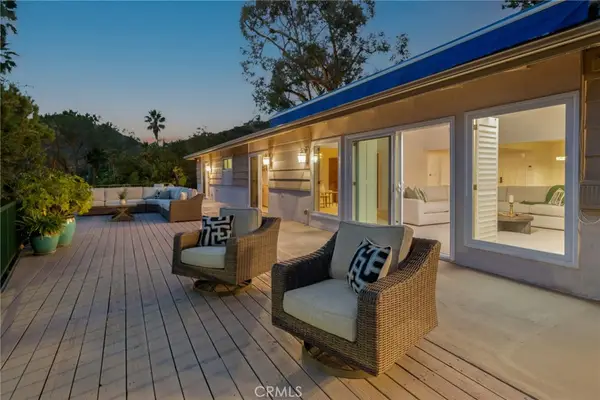 $2,495,000Active4 beds 3 baths2,570 sq. ft.
$2,495,000Active4 beds 3 baths2,570 sq. ft.1660 Ferrari Drive, Beverly Hills, CA 90210
MLS# PV25221617Listed by: EXP REALTY OF CALIFORNIA INC. - New
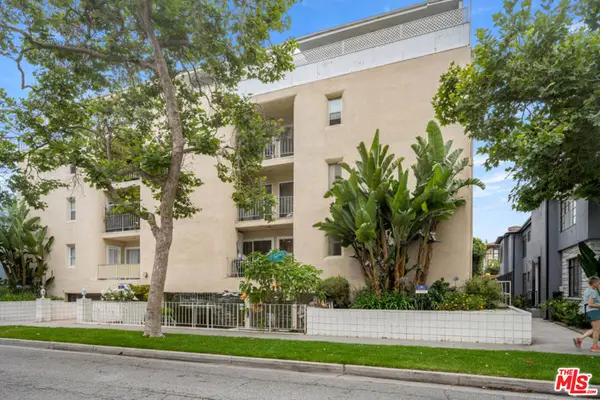 $836,500Active2 beds 2 baths1,157 sq. ft.
$836,500Active2 beds 2 baths1,157 sq. ft.423 S Rexford Drive #202, Beverly Hills, CA 90212
MLS# 25595089Listed by: EXCLUSIVE REALTY INC - Open Tue, 11am to 2pmNew
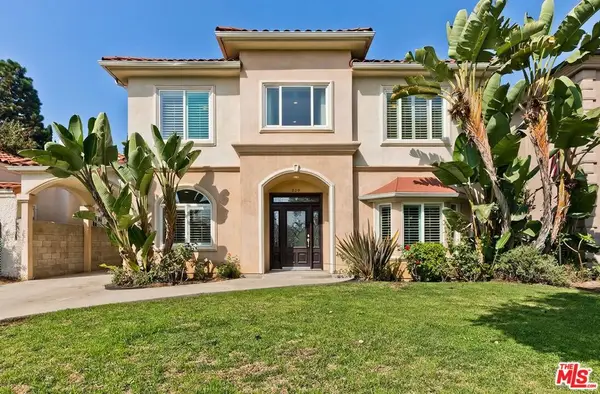 $4,475,000Active6 beds 6 baths3,844 sq. ft.
$4,475,000Active6 beds 6 baths3,844 sq. ft.209 S Swall Drive, Beverly Hills, CA 90211
MLS# 25594797Listed by: COMPASS
