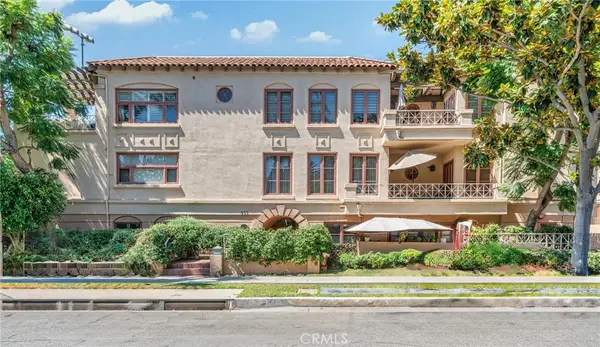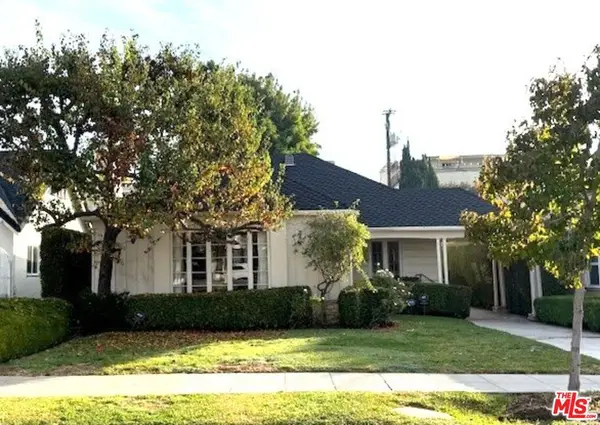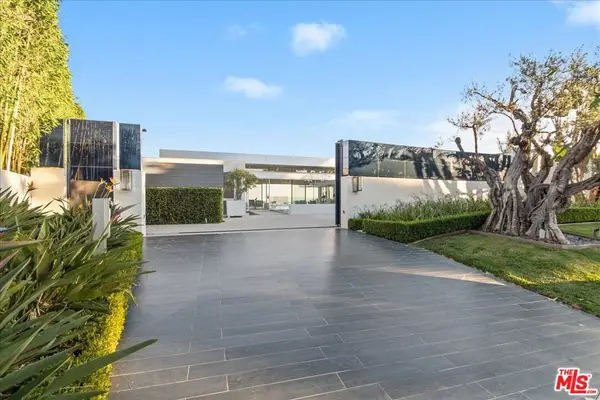1326 Beverly Estates Drive, Beverly Hills, CA 90210
Local realty services provided by:Better Homes and Gardens Real Estate Oak Valley
1326 Beverly Estates Drive,Beverly Hills, CA 90210
$12,995,000
- 4 Beds
- 5 Baths
- 6,424 sq. ft.
- Single family
- Active
Listed by: laura lopez, rayni williams
Office: the beverly hills estates
MLS#:25605677
Source:CRMLS
Price summary
- Price:$12,995,000
- Price per sq. ft.:$2,022.88
About this home
Perched atop a private promontory just minutes from the iconic Beverly Hills Hotel, this timeless estate captures sweeping, unobstructed views from Palos Verdes to the sparkling "Queen's Necklace," showcasing the very best of Los Angeles from sunrise to sunset. Inside, natural light floods an airy open floor plan spanning approximately 6,500 square feet, where a grand fireplace anchors the spacious family room and expansive windows frame breathtaking vistas in every direction - creating a seamless connection between indoors and out. The oversized primary suite centers around a cozy fireplace and a spa-inspired bath that flows effortlessly to a private outdoor shower. Two additional ensuite bedrooms within the main house provide comfort and privacy, complemented by detached quarters with private entry and a full bath a tranquil retreat for guests or staff. Upstairs, a private theater, dry sauna, and flexible lounge offer spaces to unwind, entertain, and recharge - each designed for elevated living. Beyond the residence, the grounds unfold into a resort-style oasis where panoramic views surround the pool, spa, and three fire pits, all enhanced by a full outdoor surround-sound system. More than a home, this is a sanctuary in the sky - a rare Beverly Hills promontory estate capturing the essence of elevated living.
Contact an agent
Home facts
- Year built:1961
- Listing ID #:25605677
- Added:48 day(s) ago
- Updated:December 02, 2025 at 11:46 AM
Rooms and interior
- Bedrooms:4
- Total bathrooms:5
- Full bathrooms:4
- Half bathrooms:1
- Living area:6,424 sq. ft.
Heating and cooling
- Cooling:Central Air
- Heating:Central
Structure and exterior
- Year built:1961
- Building area:6,424 sq. ft.
- Lot area:0.61 Acres
Finances and disclosures
- Price:$12,995,000
- Price per sq. ft.:$2,022.88
New listings near 1326 Beverly Estates Drive
- New
 $998,000Active2 beds 2 baths1,440 sq. ft.
$998,000Active2 beds 2 baths1,440 sq. ft.235 S Gale #102, Beverly Hills, CA 90211
MLS# IV25267741Listed by: GABRIEL BARRERA, BROKER - Open Sun, 1 to 4pmNew
 $2,499,000Active2 beds 2 baths1,917 sq. ft.
$2,499,000Active2 beds 2 baths1,917 sq. ft.168 N Wetherly Drive, Beverly Hills, CA 90211
MLS# 25623117Listed by: COLDWELL BANKER REALTY - New
 $1,399,000Active2 beds 3 baths1,100 sq. ft.
$1,399,000Active2 beds 3 baths1,100 sq. ft.9801 Portola Drive, Beverly Hills, CA 90210
MLS# 25623681Listed by: COMPASS - New
 $2,595,000Active4 beds 4 baths2,581 sq. ft.
$2,595,000Active4 beds 4 baths2,581 sq. ft.2427 Benedict Canyon Drive, Beverly Hills, CA 90210
MLS# 25621205Listed by: BEVERLY HILLS REAL ESTATE & LOANS - New
 $7,998,000Active6 beds 9 baths14,901 sq. ft.
$7,998,000Active6 beds 9 baths14,901 sq. ft.1185 Angelo Drive, Beverly Hills, CA 90210
MLS# 25623463Listed by: THE AGENCY - New
 $7,998,000Active0.81 Acres
$7,998,000Active0.81 Acres1185 Angelo Drive, Beverly Hills, CA 90210
MLS# 25623451Listed by: THE AGENCY - Open Tue, 11am to 2pmNew
 $3,150,000Active2 beds 3 baths2,777 sq. ft.
$3,150,000Active2 beds 3 baths2,777 sq. ft.300 N Swall Drive #308, Beverly Hills, CA 90211
MLS# 25622695Listed by: SOTHEBY'S INTERNATIONAL REALTY - New
 $18,999,000Active6 beds 9 baths10,000 sq. ft.
$18,999,000Active6 beds 9 baths10,000 sq. ft.1620 Carla, Beverly Hills, CA 90210
MLS# 25622201Listed by: COMPASS - New
 $18,999,000Active6 beds 9 baths10,000 sq. ft.
$18,999,000Active6 beds 9 baths10,000 sq. ft.1620 Carla, Beverly Hills, CA 90210
MLS# 25622201Listed by: COMPASS - Open Tue, 12 to 2pmNew
 $939,000Active1 beds 2 baths1,160 sq. ft.
$939,000Active1 beds 2 baths1,160 sq. ft.165 N Swall Drive #201, Beverly Hills, CA 90211
MLS# 25621959Listed by: COLDWELL BANKER REALTY
