149 S Wetherly Drive, Beverly Hills, CA 90211
Local realty services provided by:Better Homes and Gardens Real Estate Town Center
149 S Wetherly Drive,Beverly Hills, CA 90211
$3,349,000
- 4 Beds
- 5 Baths
- 2,515 sq. ft.
- Single family
- Pending
Listed by:brian schames
Office:compass
MLS#:25578763
Source:CRMLS
Price summary
- Price:$3,349,000
- Price per sq. ft.:$1,331.61
About this home
Nestled in the heart of Beverly Hills on the prestigious Wetherly Drive, this stunning Spanish-influenced single-family home offers an elegant blend of timeless charm and modern convenience. This exquisite property features three bedrooms and four bathrooms in the main home, plus a versatile, light-filled ADU, around 2,515 square feet of well-appointed living space. The home is designed for comfortable living and effortless entertaining. Step inside to discover an abundance of natural light that highlights the home's beautiful architectural details. The spacious living room features striking character elements including arches and a beautiful fireplace, while the large dining room provides the perfect setting for gatherings. The oversized kitchen is a chef's dream, equipped with stainless steel appliances, a generous island, two sinks, and ample counter space ideal for both casual meals and gourmet cooking. Beyond its impeccable interiors, the home is packed with modern upgrades, including solar panels and an electric car charger, ensuring energy efficiency without compromising luxury. The ADU is a bright and airy space with a full kitchen and bathroom, offering flexibility as a guest suite, home office, or creative studio. The backyard is a private oasis, featuring a large turf area perfect for outdoor lounging, play, or entertaining. Completely turnkey and move-in ready, this home is the epitome of effortless Beverly Hills living.
Contact an agent
Home facts
- Year built:1930
- Listing ID #:25578763
- Added:42 day(s) ago
- Updated:September 26, 2025 at 07:31 AM
Rooms and interior
- Bedrooms:4
- Total bathrooms:5
- Full bathrooms:5
- Living area:2,515 sq. ft.
Heating and cooling
- Cooling:Central Air
- Heating:Central
Structure and exterior
- Year built:1930
- Building area:2,515 sq. ft.
- Lot area:0.14 Acres
Finances and disclosures
- Price:$3,349,000
- Price per sq. ft.:$1,331.61
New listings near 149 S Wetherly Drive
- Open Sun, 2 to 5pmNew
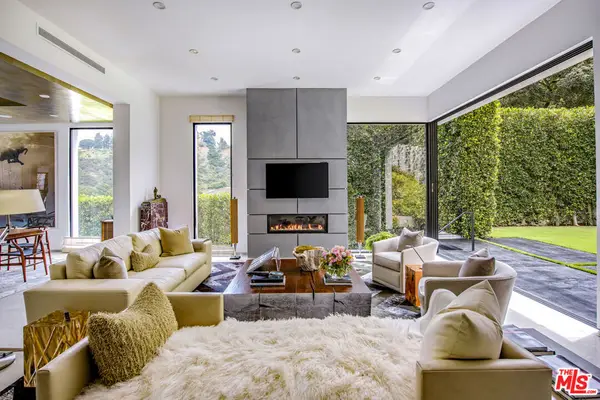 $9,995,000Active7 beds 10 baths9,000 sq. ft.
$9,995,000Active7 beds 10 baths9,000 sq. ft.9852 San Circle, Beverly Hills, CA 90210
MLS# 25595275Listed by: PLG ESTATES - Open Sun, 2 to 5pmNew
 $9,995,000Active7 beds 10 baths9,000 sq. ft.
$9,995,000Active7 beds 10 baths9,000 sq. ft.9852 San Circle, Beverly Hills, CA 90210
MLS# 25595275Listed by: PLG ESTATES - New
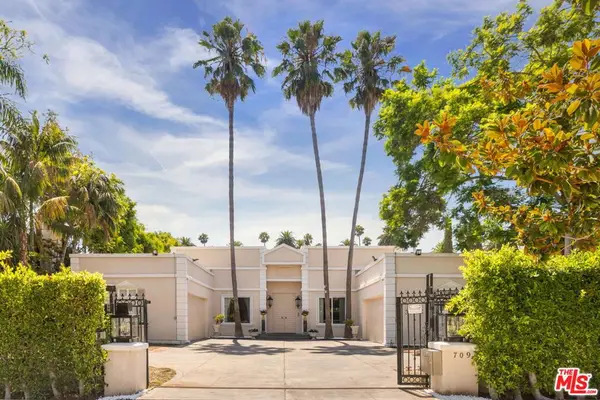 $11,495,000Active5 beds 5 baths5,010 sq. ft.
$11,495,000Active5 beds 5 baths5,010 sq. ft.709 N Camden Drive, Beverly Hills, CA 90210
MLS# 25597069Listed by: CHRISTIE'S INTERNATIONAL REAL ESTATE SOCAL - New
 $11,495,000Active5 beds 5 baths5,010 sq. ft.
$11,495,000Active5 beds 5 baths5,010 sq. ft.709 N Camden Drive, Beverly Hills, CA 90210
MLS# 25597069Listed by: CHRISTIE'S INTERNATIONAL REAL ESTATE SOCAL - New
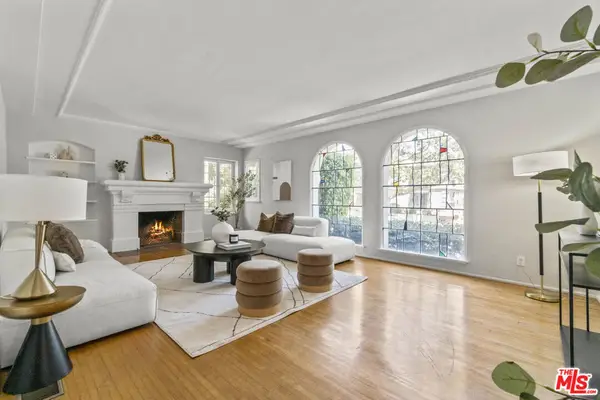 $2,850,000Active6 beds 4 baths4,038 sq. ft.
$2,850,000Active6 beds 4 baths4,038 sq. ft.437 S Doheny Drive, Beverly Hills, CA 90211
MLS# 25595659Listed by: COMPASS - New
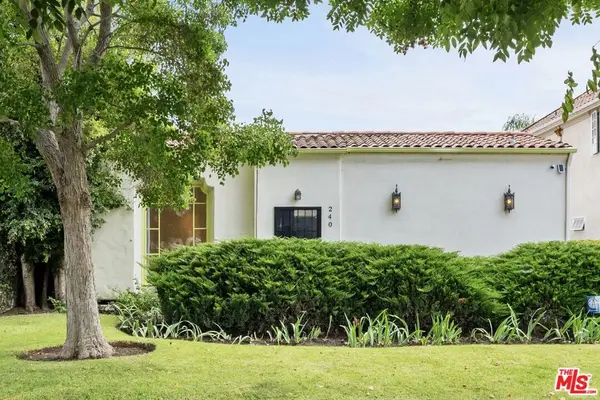 $2,649,000Active4 beds 3 baths2,104 sq. ft.
$2,649,000Active4 beds 3 baths2,104 sq. ft.240 S Swall Drive, Beverly Hills, CA 90211
MLS# 25596251Listed by: COMPASS - New
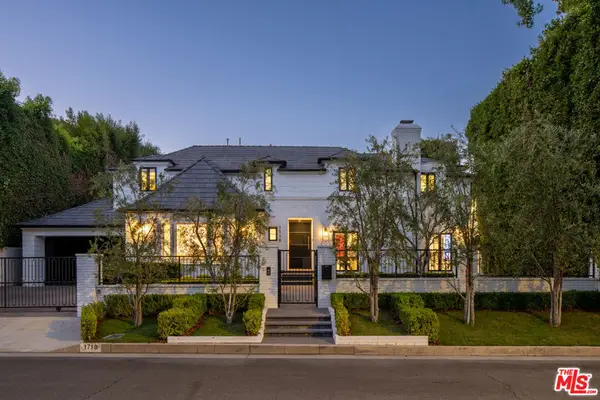 $10,900,000Active6 beds 5 baths5,268 sq. ft.
$10,900,000Active6 beds 5 baths5,268 sq. ft.1719 Ambassador Avenue, Beverly Hills, CA 90210
MLS# 25595877Listed by: COMPASS - Open Sat, 2 to 5pmNew
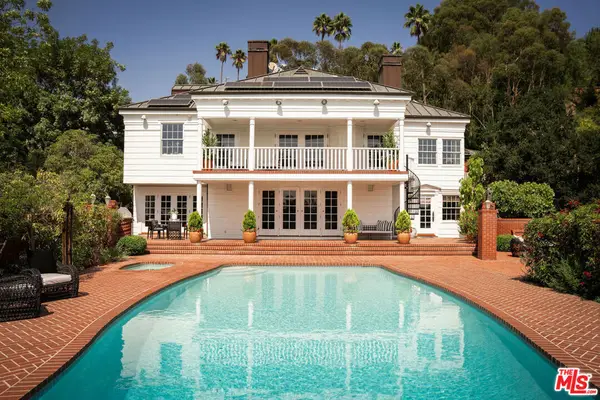 $11,399,000Active6 beds 7 baths6,604 sq. ft.
$11,399,000Active6 beds 7 baths6,604 sq. ft.1280 Benedict Canyon Drive, Beverly Hills, CA 90210
MLS# 25594613Listed by: COMPASS - Open Sat, 2 to 5pmNew
 $11,399,000Active6 beds 7 baths6,604 sq. ft.
$11,399,000Active6 beds 7 baths6,604 sq. ft.1280 Benedict Canyon Drive, Beverly Hills, CA 90210
MLS# 25594613Listed by: COMPASS - New
 $2,495,000Active4 beds 3 baths2,570 sq. ft.
$2,495,000Active4 beds 3 baths2,570 sq. ft.1660 Ferrari Drive, Beverly Hills, CA 90210
MLS# CRPV25221617Listed by: EXP REALTY OF CALIFORNIA INC.
